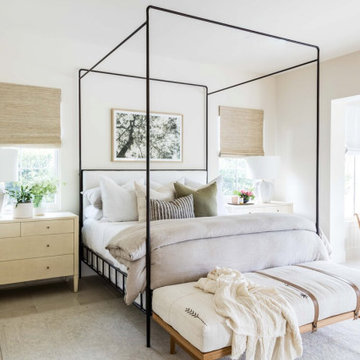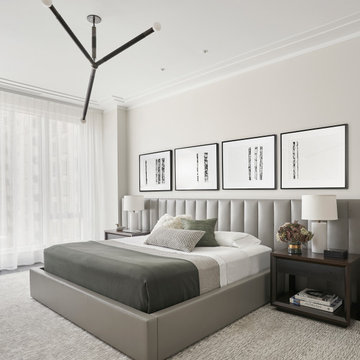Camere da Letto con pareti rosse e pareti bianche - Foto e idee per arredare
Filtra anche per:
Budget
Ordina per:Popolari oggi
161 - 180 di 114.546 foto
1 di 3
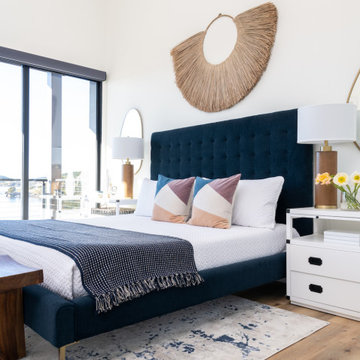
Idee per una camera matrimoniale design con pareti bianche, pavimento in legno massello medio e pavimento marrone
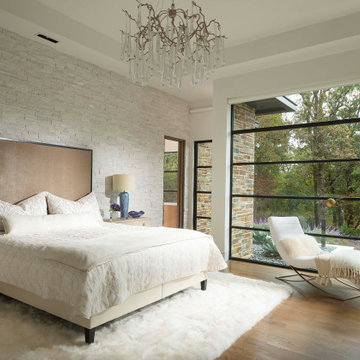
Foto di una camera matrimoniale minimal di medie dimensioni con pareti bianche, pavimento in legno massello medio, nessun camino, pavimento marrone e pareti in mattoni
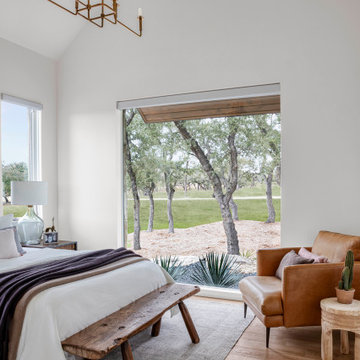
Bedroom with high ceiling, natural wood accents, neutral colors and vaulted beam ceiling.
Ispirazione per una camera degli ospiti country con pareti bianche, parquet chiaro e soffitto a volta
Ispirazione per una camera degli ospiti country con pareti bianche, parquet chiaro e soffitto a volta
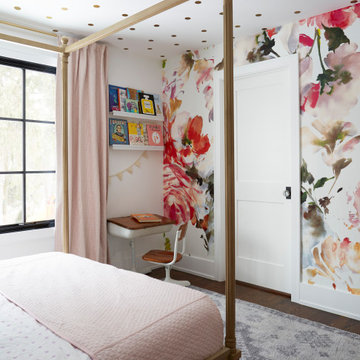
Foto di una camera da letto country di medie dimensioni con pareti bianche, pavimento in legno massello medio, pavimento marrone, soffitto in carta da parati e carta da parati
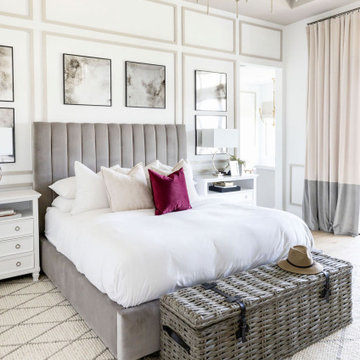
Foto di una grande camera matrimoniale stile marinaro con pareti bianche, parquet chiaro, pavimento beige, soffitto ribassato e pareti in legno
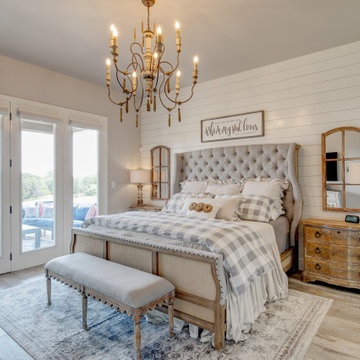
Idee per una camera matrimoniale country di medie dimensioni con pareti bianche, pavimento con piastrelle in ceramica, nessun camino, pavimento grigio e pareti in perlinato
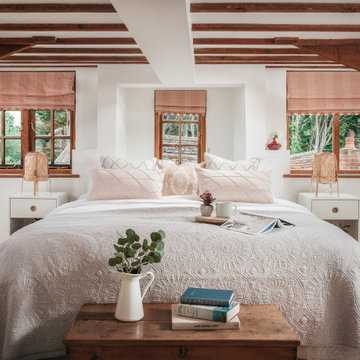
Esempio di una camera matrimoniale country di medie dimensioni con pareti bianche, moquette e pavimento beige
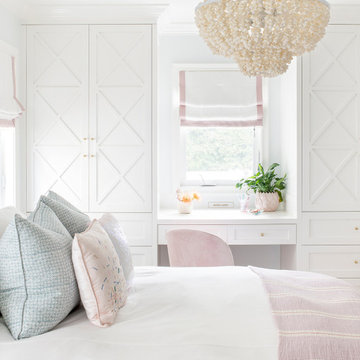
In Southern California there are pockets of darling cottages built in the early 20th century that we like to call jewelry boxes. They are quaint, full of charm and usually a bit cramped. Our clients have a growing family and needed a modern, functional home. They opted for a renovation that directly addressed their concerns.
When we first saw this 2,170 square-foot 3-bedroom beach cottage, the front door opened directly into a staircase and a dead-end hallway. The kitchen was cramped, the living room was claustrophobic and everything felt dark and dated.
The big picture items included pitching the living room ceiling to create space and taking down a kitchen wall. We added a French oven and luxury range that the wife had always dreamed about, a custom vent hood, and custom-paneled appliances.
We added a downstairs half-bath for guests (entirely designed around its whimsical wallpaper) and converted one of the existing bathrooms into a Jack-and-Jill, connecting the kids’ bedrooms, with double sinks and a closed-off toilet and shower for privacy.
In the bathrooms, we added white marble floors and wainscoting. We created storage throughout the home with custom-cabinets, new closets and built-ins, such as bookcases, desks and shelving.
White Sands Design/Build furnished the entire cottage mostly with commissioned pieces, including a custom dining table and upholstered chairs. We updated light fixtures and added brass hardware throughout, to create a vintage, bo-ho vibe.
The best thing about this cottage is the charming backyard accessory dwelling unit (ADU), designed in the same style as the larger structure. In order to keep the ADU it was necessary to renovate less than 50% of the main home, which took some serious strategy, otherwise the non-conforming ADU would need to be torn out. We renovated the bathroom with white walls and pine flooring, transforming it into a get-away that will grow with the girls.

With adjacent neighbors within a fairly dense section of Paradise Valley, Arizona, C.P. Drewett sought to provide a tranquil retreat for a new-to-the-Valley surgeon and his family who were seeking the modernism they loved though had never lived in. With a goal of consuming all possible site lines and views while maintaining autonomy, a portion of the house — including the entry, office, and master bedroom wing — is subterranean. This subterranean nature of the home provides interior grandeur for guests but offers a welcoming and humble approach, fully satisfying the clients requests.
While the lot has an east-west orientation, the home was designed to capture mainly north and south light which is more desirable and soothing. The architecture’s interior loftiness is created with overlapping, undulating planes of plaster, glass, and steel. The woven nature of horizontal planes throughout the living spaces provides an uplifting sense, inviting a symphony of light to enter the space. The more voluminous public spaces are comprised of stone-clad massing elements which convert into a desert pavilion embracing the outdoor spaces. Every room opens to exterior spaces providing a dramatic embrace of home to natural environment.
Grand Award winner for Best Interior Design of a Custom Home
The material palette began with a rich, tonal, large-format Quartzite stone cladding. The stone’s tones gaveforth the rest of the material palette including a champagne-colored metal fascia, a tonal stucco system, and ceilings clad with hemlock, a tight-grained but softer wood that was tonally perfect with the rest of the materials. The interior case goods and wood-wrapped openings further contribute to the tonal harmony of architecture and materials.
Grand Award Winner for Best Indoor Outdoor Lifestyle for a Home This award-winning project was recognized at the 2020 Gold Nugget Awards with two Grand Awards, one for Best Indoor/Outdoor Lifestyle for a Home, and another for Best Interior Design of a One of a Kind or Custom Home.
At the 2020 Design Excellence Awards and Gala presented by ASID AZ North, Ownby Design received five awards for Tonal Harmony. The project was recognized for 1st place – Bathroom; 3rd place – Furniture; 1st place – Kitchen; 1st place – Outdoor Living; and 2nd place – Residence over 6,000 square ft. Congratulations to Claire Ownby, Kalysha Manzo, and the entire Ownby Design team.
Tonal Harmony was also featured on the cover of the July/August 2020 issue of Luxe Interiors + Design and received a 14-page editorial feature entitled “A Place in the Sun” within the magazine.
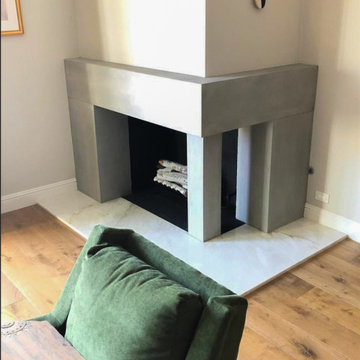
In this gallery, you will see a custom fireplace building project in a residential Los Angeles home. The project included the design and building elements that made the room go from ordinary to extraordinary. The design is modern, simple, and eye-catching for its slick lines and neutral colors that perfectly match the white walls and contrast of the hardwood floors.
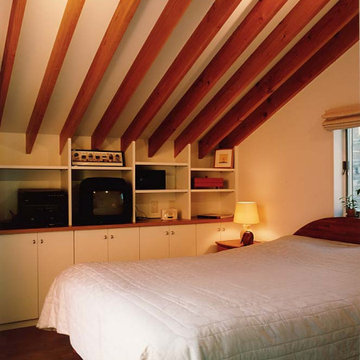
Esempio di una camera matrimoniale mediterranea di medie dimensioni con pareti bianche, pavimento in legno massello medio, travi a vista e pareti in perlinato
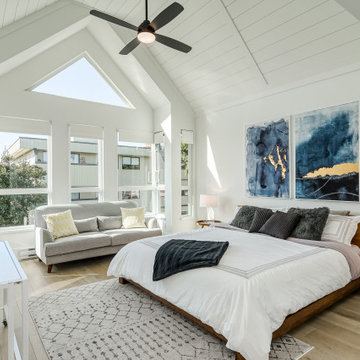
Esempio di una camera da letto country con pareti bianche, parquet chiaro, pavimento beige, soffitto in perlinato e soffitto a volta
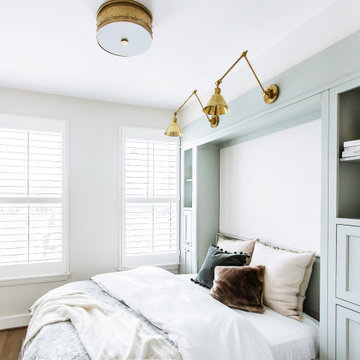
Hidden in the murphy bed built in are printer and laundry hamper. Can you guess where?
Idee per una piccola camera degli ospiti tradizionale con pareti bianche, pavimento in legno massello medio e pavimento marrone
Idee per una piccola camera degli ospiti tradizionale con pareti bianche, pavimento in legno massello medio e pavimento marrone
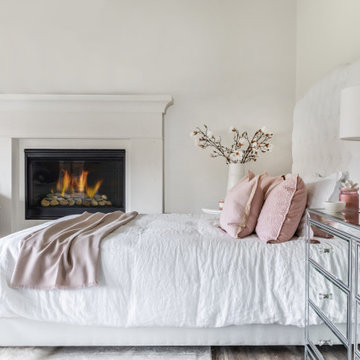
Esempio di una camera da letto stile marinaro con pareti bianche, parquet scuro, camino classico e pavimento marrone
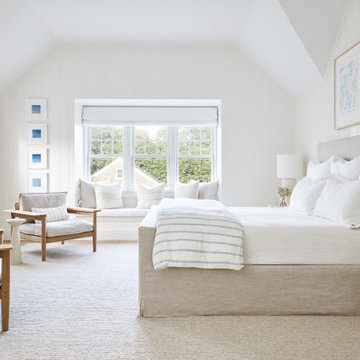
Interior Design, Custom Furniture Design & Art Curation by Chango & Co.
Immagine di una camera matrimoniale stile marinaro di medie dimensioni con pareti bianche, camino classico, cornice del camino in pietra, pavimento marrone, pavimento in legno massello medio e soffitto a volta
Immagine di una camera matrimoniale stile marinaro di medie dimensioni con pareti bianche, camino classico, cornice del camino in pietra, pavimento marrone, pavimento in legno massello medio e soffitto a volta
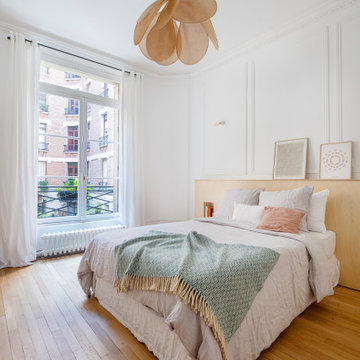
Après plusieurs visites d'appartement, nos clients décident d'orienter leurs recherches vers un bien à rénover afin de pouvoir personnaliser leur futur foyer.
Leur premier achat va se porter sur ce charmant 80 m2 situé au cœur de Paris. Souhaitant créer un bien intemporel, ils travaillent avec nos architectes sur des couleurs nudes, terracota et des touches boisées. Le blanc est également au RDV afin d'accentuer la luminosité de l'appartement qui est sur cour.
La cuisine a fait l'objet d'une optimisation pour obtenir une profondeur de 60cm et installer ainsi sur toute la longueur et la hauteur les rangements nécessaires pour être ultra-fonctionnelle. Elle se ferme par une élégante porte art déco dessinée par les architectes.
Dans les chambres, les rangements se multiplient ! Nous avons cloisonné des portes inutiles qui sont changées en bibliothèque; dans la suite parentale, nos experts ont créé une tête de lit sur-mesure et ajusté un dressing Ikea qui s'élève à présent jusqu'au plafond.
Bien qu'intemporel, ce bien n'en est pas moins singulier. A titre d'exemple, la salle de bain qui est un clin d'œil aux lavabos d'école ou encore le salon et son mur tapissé de petites feuilles dorées.

Esempio di una grande camera matrimoniale classica con pareti bianche, parquet chiaro e pavimento beige
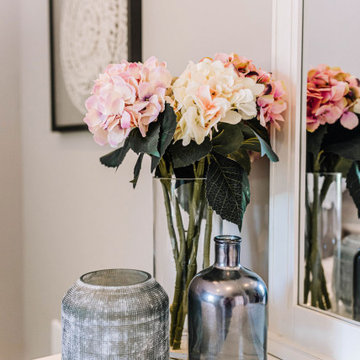
A former Police quaters conversion
Immagine di una camera matrimoniale country di medie dimensioni con pareti bianche, moquette e pavimento beige
Immagine di una camera matrimoniale country di medie dimensioni con pareti bianche, moquette e pavimento beige
Camere da Letto con pareti rosse e pareti bianche - Foto e idee per arredare
9
