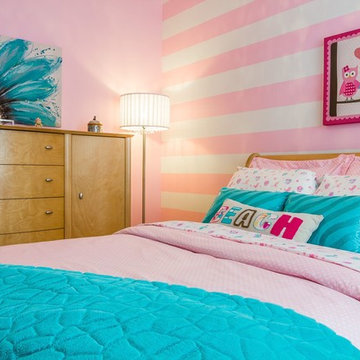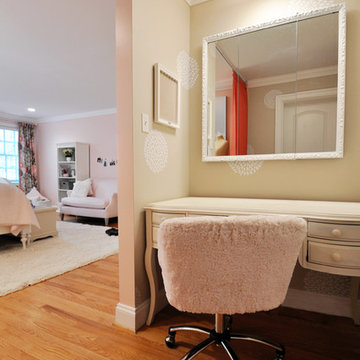Camere da Letto con pareti rosa - Foto e idee per arredare
Filtra anche per:
Budget
Ordina per:Popolari oggi
81 - 100 di 1.383 foto
1 di 3
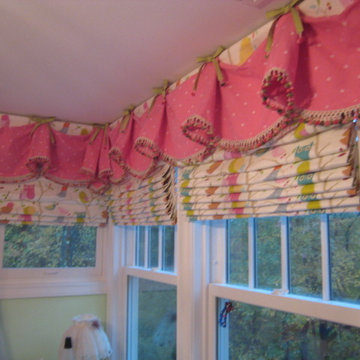
Ispirazione per una camera degli ospiti eclettica di medie dimensioni con pareti rosa e parquet scuro
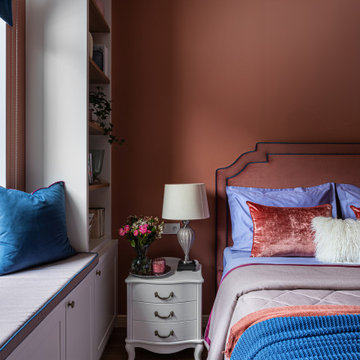
Esempio di una camera matrimoniale chic di medie dimensioni con pareti rosa, pavimento in legno massello medio e pavimento beige
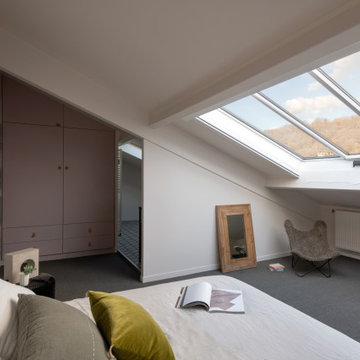
Suite de la visite de notre projet Chasse.....Aujourd’hui , tout se passe sous les combles, dans la suite parentale. Au programme : verrière de toit escamotable motorisée, mobilier sur mesure imaginé et dessiné par nos soins en réponse aux besoins d’optimisation du lieu, Hollyhock N°25 et light peach bloom @Little Green aux murs et papier peint Fresque Oasis panoramic @papermint_paris.
Ici la suite parentale avec vue sur les coteaux ??
Architecte : @synesthesies
Photographe : @sabine_serrad.
Peinture little green | fauteuil@regine_storeandmore | lampe béton et linge de lit et miroir @auguste et cocotte
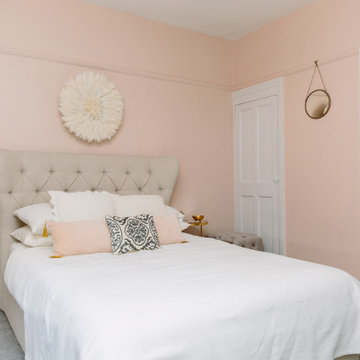
Ispirazione per una camera matrimoniale classica con pareti rosa, moquette e pavimento grigio
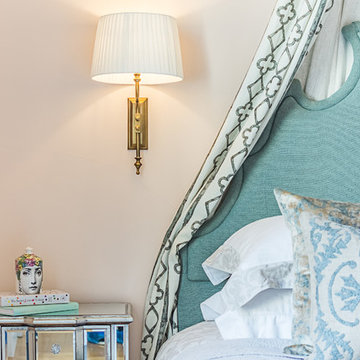
Photos by:
Levente Bajnok (www.londonpicsstudio.com)
Staging by:
EHG Home (www.ehghome.co.uk)
Immagine di una camera matrimoniale classica di medie dimensioni con pareti rosa, pavimento in legno massello medio, nessun camino e pavimento beige
Immagine di una camera matrimoniale classica di medie dimensioni con pareti rosa, pavimento in legno massello medio, nessun camino e pavimento beige
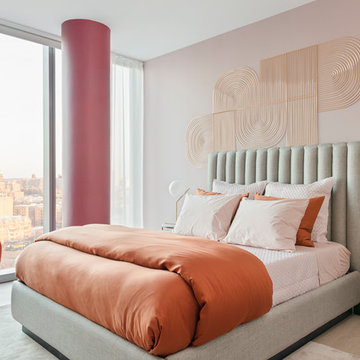
Will Ellis
Foto di una camera matrimoniale minimal di medie dimensioni con pareti rosa, parquet chiaro e pavimento beige
Foto di una camera matrimoniale minimal di medie dimensioni con pareti rosa, parquet chiaro e pavimento beige
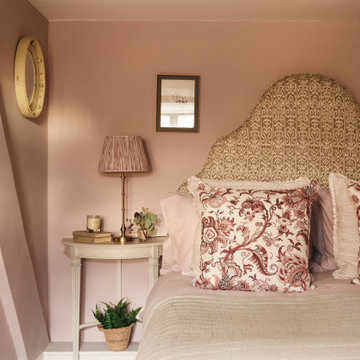
This listed property underwent a redesign, creating a home that truly reflects the timeless beauty of the Cotswolds. We added layers of texture through the use of natural materials, colours sympathetic to the surroundings to bring warmth and rustic antique pieces.
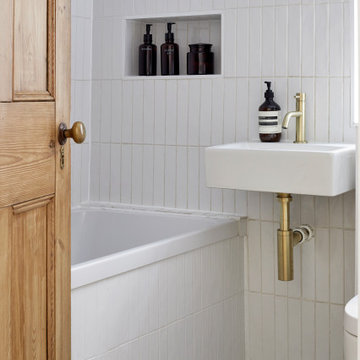
Contemporary bathroom in Victorian terrace flat.
Idee per una camera matrimoniale design di medie dimensioni con pareti rosa, pavimento con piastrelle in ceramica e pavimento verde
Idee per una camera matrimoniale design di medie dimensioni con pareti rosa, pavimento con piastrelle in ceramica e pavimento verde
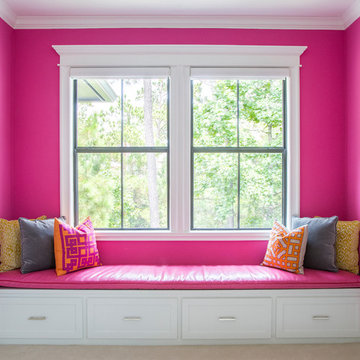
Bold patterns and lively colors flow throughout this playroom. The bay window and built in seating are painted in a vibrant hot pink that pop against the pure white walls.
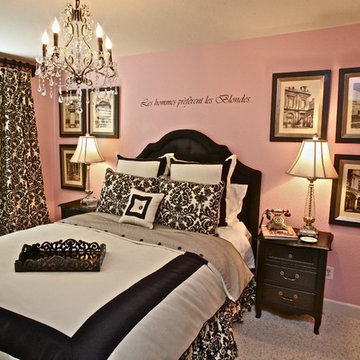
Idee per una camera degli ospiti chic di medie dimensioni con pareti rosa, moquette, nessun camino e pavimento bianco
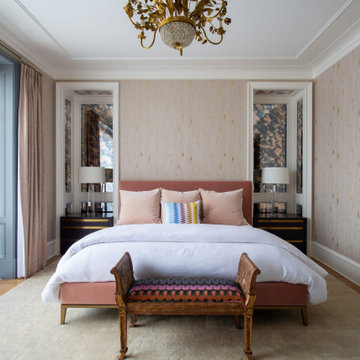
California Chic bedroom
Immagine di una camera matrimoniale stile marinaro di medie dimensioni con pareti rosa e carta da parati
Immagine di una camera matrimoniale stile marinaro di medie dimensioni con pareti rosa e carta da parati
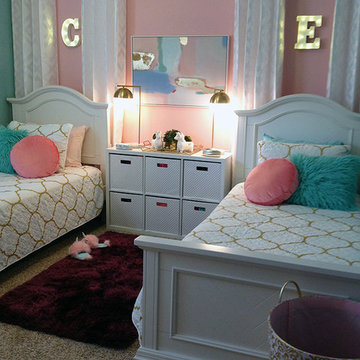
Photo by Angelo Cane
Ispirazione per una piccola camera da letto tradizionale con pareti rosa, moquette, nessun camino e pavimento multicolore
Ispirazione per una piccola camera da letto tradizionale con pareti rosa, moquette, nessun camino e pavimento multicolore
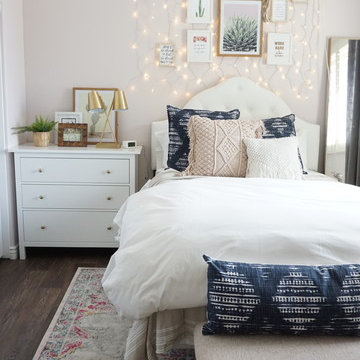
This Boho bedroom lets this teen live her best life with the soft pink and gold accents. She can have her friends over to swing in the hanging chair or sit at her desk and get work done!
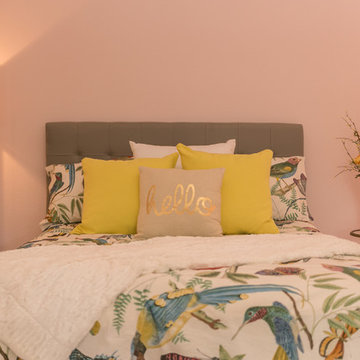
Photo Credits- Josh Cuchiara
Immagine di una camera degli ospiti boho chic di medie dimensioni con pareti rosa e moquette
Immagine di una camera degli ospiti boho chic di medie dimensioni con pareti rosa e moquette
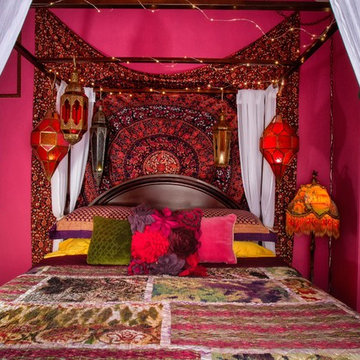
Bohemian inspired bedroom
Photo: Mike Gagnon
Foto di una camera da letto bohémian di medie dimensioni con pareti rosa, moquette e nessun camino
Foto di una camera da letto bohémian di medie dimensioni con pareti rosa, moquette e nessun camino
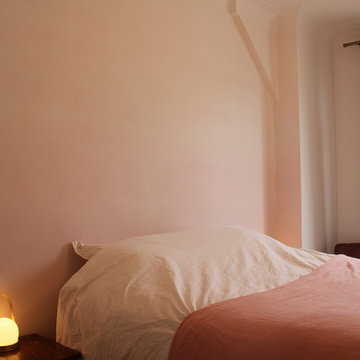
Changement d'une fenêtre sur mesure à l'identique de l'existante. Peinture dégradée sur le mur tête de lit. Volonté de simplicité de sobriété et de raffinement.
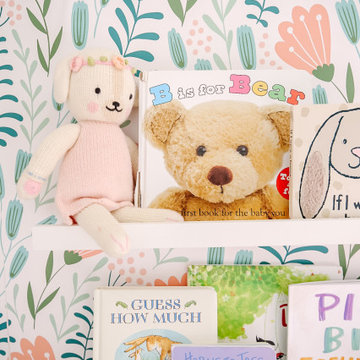
Little girl's bedroom makeover featuring floral wallpaper. Love the peachy pinks and dusty greens - trending colours for 2022.
Immagine di una camera degli ospiti classica di medie dimensioni con pareti rosa, pavimento in legno massello medio, pavimento beige e carta da parati
Immagine di una camera degli ospiti classica di medie dimensioni con pareti rosa, pavimento in legno massello medio, pavimento beige e carta da parati
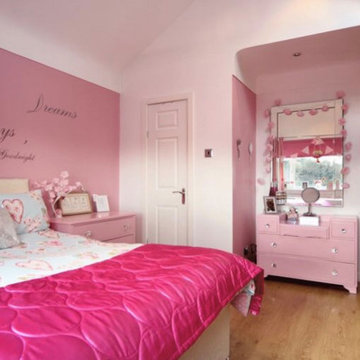
Our clients are a family of four living in a four bedroom substantially sized detached home. Although their property has adequate bedroom space for them and their two children, the layout of the downstairs living space was not functional and it obstructed their everyday life, making entertaining and family gatherings difficult.
Our brief was to maximise the potential of their property to develop much needed quality family space and turn their non functional house into their forever family home.
Concept
The couple aspired to increase the size of the their property to create a modern family home with four generously sized bedrooms and a larger downstairs open plan living space to enhance their family life.
The development of the design for the extension to the family living space intended to emulate the style and character of the adjacent 1970s housing, with particular features being given a contemporary modern twist.
Our Approach
The client’s home is located in a quiet cul-de-sac on a suburban housing estate. Their home nestles into its well-established site, with ample space between the neighbouring properties and has considerable garden space to the rear, allowing the design to take full advantage of the land available.
The levels of the site were perfect for developing a generous amount of floor space as a new extension to the property, with little restrictions to the layout & size of the site.
The size and layout of the site presented the opportunity to substantially extend and reconfigure the family home to create a series of dynamic living spaces oriented towards the large, south-facing garden.
The new family living space provides:
Four generous bedrooms
Master bedroom with en-suite toilet and shower facilities.
Fourth/ guest bedroom with French doors opening onto a first floor balcony.
Large open plan kitchen and family accommodation
Large open plan dining and living area
Snug, cinema or play space
Open plan family space with bi-folding doors that open out onto decked garden space
Light and airy family space, exploiting the south facing rear aspect with the full width bi-fold doors and roof lights in the extended upstairs rooms.
The design of the newly extended family space complements the style & character of the surrounding residential properties with plain windows, doors and brickwork to emulate the general theme of the local area.
Careful design consideration has been given to the neighbouring properties throughout the scheme. The scale and proportions of the newly extended home corresponds well with the adjacent properties.
The new generous family living space to the rear of the property bears no visual impact on the streetscape, yet the design responds to the living patterns of the family providing them with the tailored forever home they dreamed of.
Find out what our clients' say here
Camere da Letto con pareti rosa - Foto e idee per arredare
5
