Camere da Letto con pareti rosa e parquet chiaro - Foto e idee per arredare
Filtra anche per:
Budget
Ordina per:Popolari oggi
141 - 160 di 822 foto
1 di 3
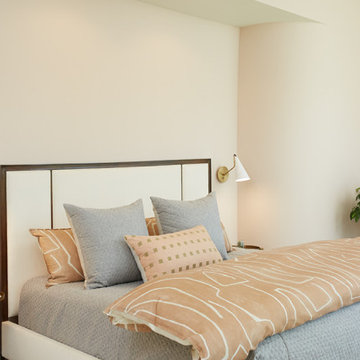
The Holloway blends the recent revival of mid-century aesthetics with the timelessness of a country farmhouse. Each façade features playfully arranged windows tucked under steeply pitched gables. Natural wood lapped siding emphasizes this homes more modern elements, while classic white board & batten covers the core of this house. A rustic stone water table wraps around the base and contours down into the rear view-out terrace.
Inside, a wide hallway connects the foyer to the den and living spaces through smooth case-less openings. Featuring a grey stone fireplace, tall windows, and vaulted wood ceiling, the living room bridges between the kitchen and den. The kitchen picks up some mid-century through the use of flat-faced upper and lower cabinets with chrome pulls. Richly toned wood chairs and table cap off the dining room, which is surrounded by windows on three sides. The grand staircase, to the left, is viewable from the outside through a set of giant casement windows on the upper landing. A spacious master suite is situated off of this upper landing. Featuring separate closets, a tiled bath with tub and shower, this suite has a perfect view out to the rear yard through the bedroom's rear windows. All the way upstairs, and to the right of the staircase, is four separate bedrooms. Downstairs, under the master suite, is a gymnasium. This gymnasium is connected to the outdoors through an overhead door and is perfect for athletic activities or storing a boat during cold months. The lower level also features a living room with a view out windows and a private guest suite.
Architect: Visbeen Architects
Photographer: Ashley Avila Photography
Builder: AVB Inc.
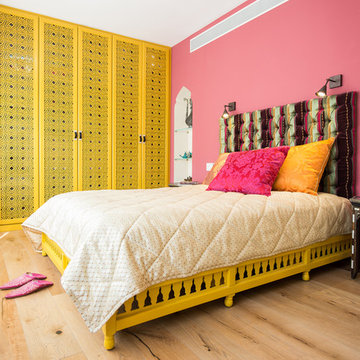
photos: Aviv Kurt
Ispirazione per una camera da letto etnica con pareti rosa e parquet chiaro
Ispirazione per una camera da letto etnica con pareti rosa e parquet chiaro
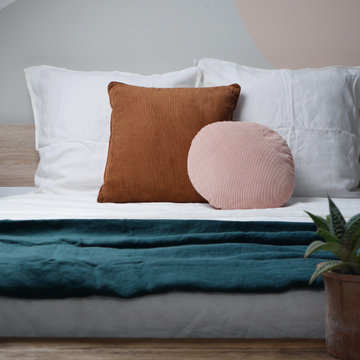
Foto di una grande camera matrimoniale minimalista con pareti rosa, parquet chiaro e pavimento beige
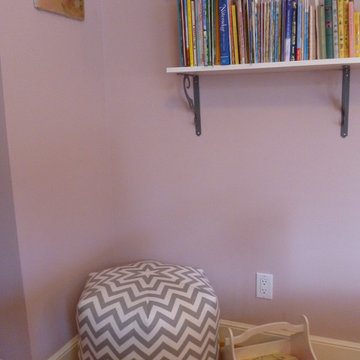
A custom pouf made to match the draperies sits underneath two long shelves holding the daughter's books.
Esempio di una camera da letto boho chic di medie dimensioni con pareti rosa e parquet chiaro
Esempio di una camera da letto boho chic di medie dimensioni con pareti rosa e parquet chiaro
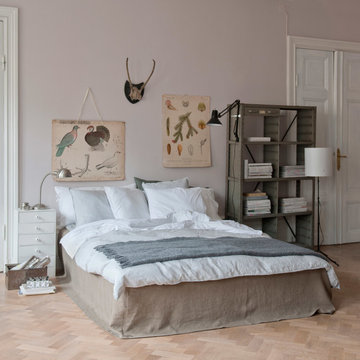
Idee per una camera matrimoniale country di medie dimensioni con pareti rosa e parquet chiaro
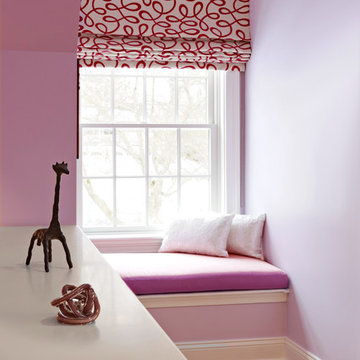
Esempio di una camera degli ospiti design di medie dimensioni con pareti rosa, parquet chiaro e pavimento marrone
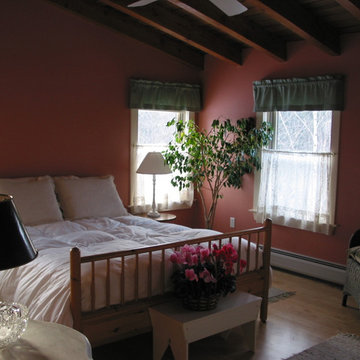
This is now the Rose Room at the Silo B&B in North Egremont, Massachusetts. The Ben Moore wall color is "Dusty Mauve" 2174-40.
colors, decoration and photos by Erica Fay
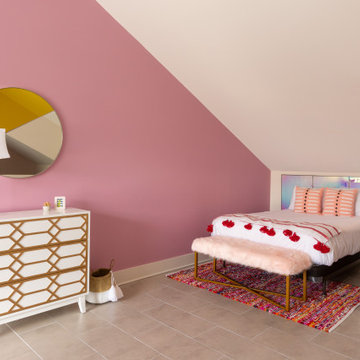
Bedroom we designed for an Airbnb in an Airbnb Community.
Esempio di una camera degli ospiti minimalista di medie dimensioni con pareti rosa, parquet chiaro, nessun camino e pavimento marrone
Esempio di una camera degli ospiti minimalista di medie dimensioni con pareti rosa, parquet chiaro, nessun camino e pavimento marrone
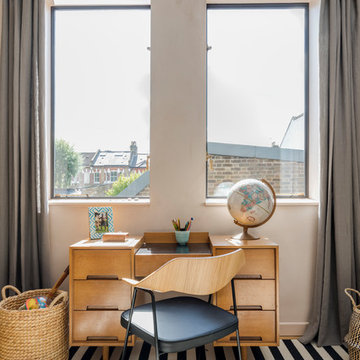
Chris Snook
Esempio di una camera da letto industriale con pareti rosa e parquet chiaro
Esempio di una camera da letto industriale con pareti rosa e parquet chiaro
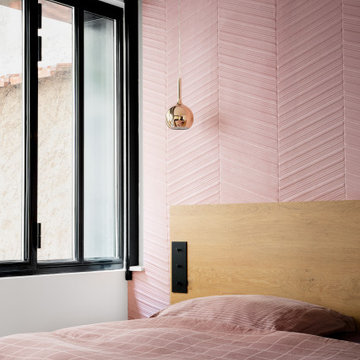
Ispirazione per una camera matrimoniale contemporanea con pareti rosa, parquet chiaro e pavimento beige
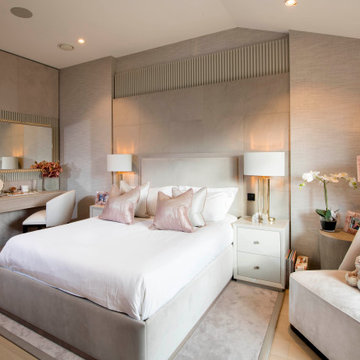
Mature themes and subtle colour choices for this girl's early teen bedroom suit.
Foto di una camera degli ospiti contemporanea di medie dimensioni con pareti rosa, parquet chiaro, pavimento beige e carta da parati
Foto di una camera degli ospiti contemporanea di medie dimensioni con pareti rosa, parquet chiaro, pavimento beige e carta da parati
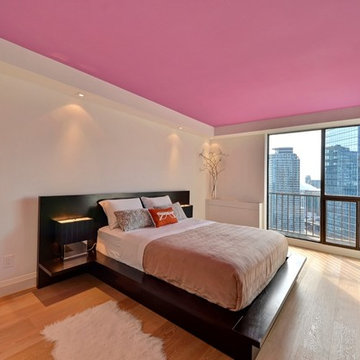
BiglarKinyan Design Planning Inc.
Photos by: Arash Rahnamoon
Foto di una camera matrimoniale minimalista di medie dimensioni con pareti rosa e parquet chiaro
Foto di una camera matrimoniale minimalista di medie dimensioni con pareti rosa e parquet chiaro
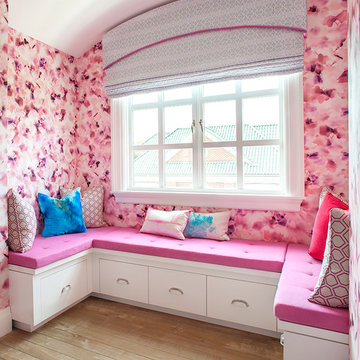
Interiors by Morris & Woodhouse Interiors LLC, Architecture by ARCHONSTRUCT LLC
© Robert Granoff
Immagine di una grande camera matrimoniale minimal con pareti rosa e parquet chiaro
Immagine di una grande camera matrimoniale minimal con pareti rosa e parquet chiaro
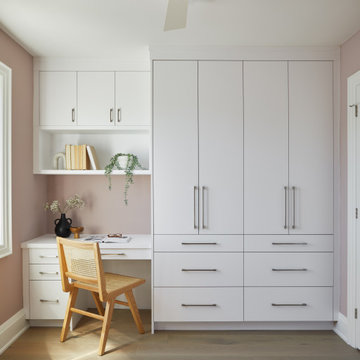
Converted the former third floor primary suite into a two bedroom suite with built ins to provide bedroom independence to the whole family! This is the kids room with built in closets and homework space.
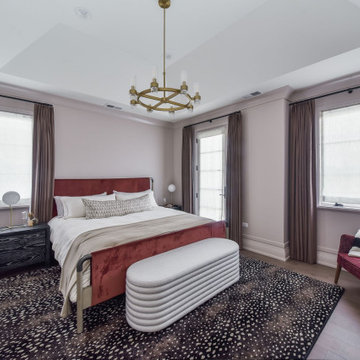
Immagine di una grande camera degli ospiti boho chic con pareti rosa e parquet chiaro
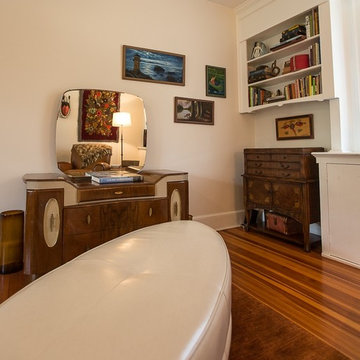
The vintage pine floors are the focal point in this room. All the furniature and rugs were designed to accent the floors rather than take away from them. The leather ottoman serves two purposes; as a stool for the vanity and a footstool for the reading nook
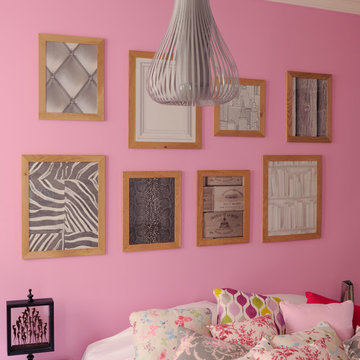
Didier DELMAS
Idee per una grande camera matrimoniale design con pareti rosa e parquet chiaro
Idee per una grande camera matrimoniale design con pareti rosa e parquet chiaro
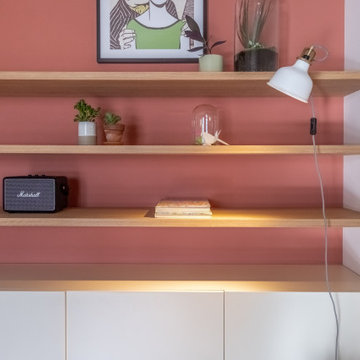
Ispirazione per una grande camera matrimoniale scandinava con pareti rosa, parquet chiaro, nessun camino e pavimento marrone
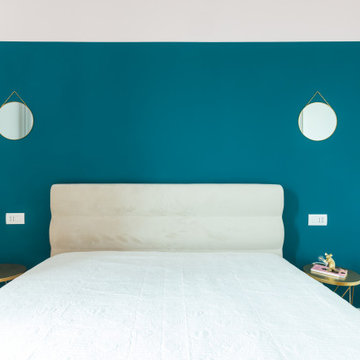
La simmetria ed i dettagli dello spazio impreziosiscono l'ambiente.
Foto di una camera matrimoniale design di medie dimensioni con pareti rosa, parquet chiaro e pavimento marrone
Foto di una camera matrimoniale design di medie dimensioni con pareti rosa, parquet chiaro e pavimento marrone
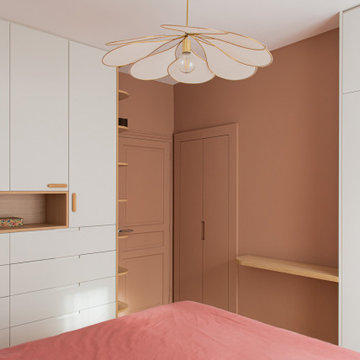
La chambre parentale est munie de nombreux rangement.
L'ancienne salle de douche a été transformée en placard sur mesure. Une partie avec tringle pour suspendre les vetements et une partie avec tiroirs et étagères pour le pliage.
Camere da Letto con pareti rosa e parquet chiaro - Foto e idee per arredare
8