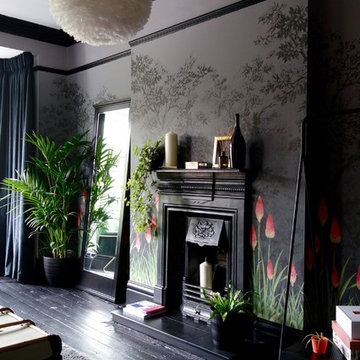Camere da Letto con pareti multicolore - Foto e idee per arredare
Filtra anche per:
Budget
Ordina per:Popolari oggi
121 - 140 di 499 foto
1 di 3
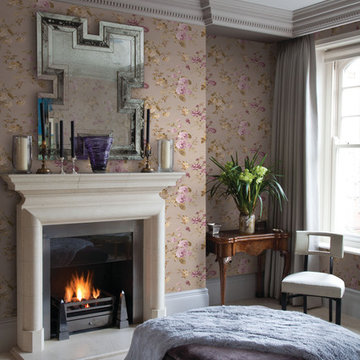
Seabrook Designs presents Centurion. Centurion is a timeless collection that captures the essence of ancient Roman art and style. The timeless classics chosen for this collection display skilled artistic renderings of antiquity revitalized by contemporary printing techniques which have become the industry standard in fine wallcoverings. Many beautiful flowery flowers accompanied by awesome damasks and lavish medallions, this collection inspires greatness and raises the bar for elite interior design.
For inquiries email Kims@wallauer.com
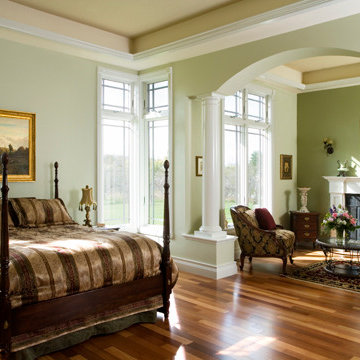
Photo by Eric Roth
Foto di una grande camera matrimoniale chic con pareti multicolore, pavimento in legno massello medio, camino classico e cornice del camino in intonaco
Foto di una grande camera matrimoniale chic con pareti multicolore, pavimento in legno massello medio, camino classico e cornice del camino in intonaco
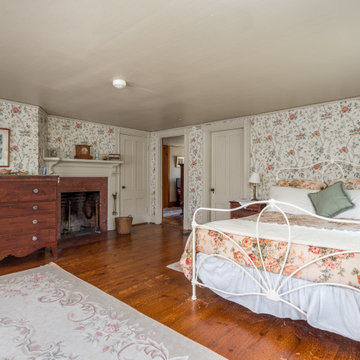
https://www.beangroup.com/homes/45-E-Andover-Road-Andover/ME/04216/AGT-2261431456-942410/index.html
Merrill House is a gracious, Early American Country Estate located in the picturesque Androscoggin River Valley, about a half hour northeast of Sunday River Ski Resort, Maine. This baronial estate, once a trophy of successful American frontier family and railroads industry publisher, Henry Varnum Poor, founder of Standard & Poor’s Corp., is comprised of a grand main house, caretaker’s house, and several barns. Entrance is through a Gothic great hall standing 30’ x 60’ and another 30’ high in the apex of its cathedral ceiling and showcases a granite hearth and mantel 12’ wide.
Owned by the same family for over 225 years, it is currently a family retreat and is available for seasonal weddings and events with the capacity to accommodate 32 overnight guests and 200 outdoor guests. Listed on the National Register of Historic Places, and heralding contributions from Frederick Law Olmsted and Stanford White, the beautiful, legacy property sits on 110 acres of fields and forest with expansive views of the scenic Ellis River Valley and Mahoosuc mountains, offering more than a half-mile of pristine river-front, private spring-fed pond and beach, and 5 acres of manicured lawns and gardens.
The historic property can be envisioned as a magnificent private residence, ski lodge, corporate retreat, hunting and fishing lodge, potential bed and breakfast, farm - with options for organic farming, commercial solar, storage or subdivision.
Showings offered by appointment.
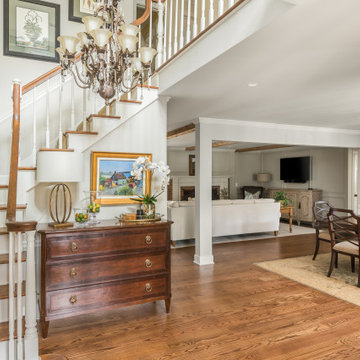
Our design team listened carefully to our clients' wish list. They had a vision of a cozy rustic mountain cabin type master suite retreat. The rustic beams and hardwood floors complement the neutral tones of the walls and trim. Walking into the new primary bathroom gives the same calmness with the colors and materials used in the design.
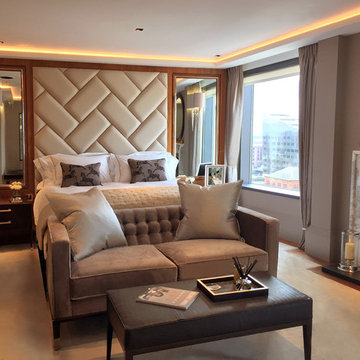
This signature Cochrane Design bedroom hosts a luxurious built in walnut and patterned fabric headboard with polished chrome detailing around the mirror frames. There is also a cosy sofa placed at the end of the bed next to the ornate marble fireplace. Art deco type skirting runs throughout the room painted a grey farrow and ball colour with the walls, that match the curtains. The bedside tables are made of a dark wood finish with polished chrome handles and the Yves Delorme bedding gives a beautiful finish to the space.
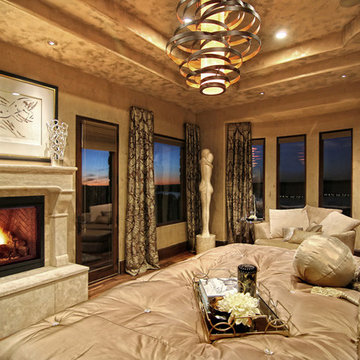
Lake Travis Modern Italian Master Bedroom by Zbranek & Holt Custom Homes
Stunning lakefront Mediterranean design with exquisite Modern Italian styling throughout. Floor plan provides virtually every room with expansive views to Lake Travis and an exceptional outdoor living space.
Interiors by Chairma Design Group, Photo
Eric Hull Photography
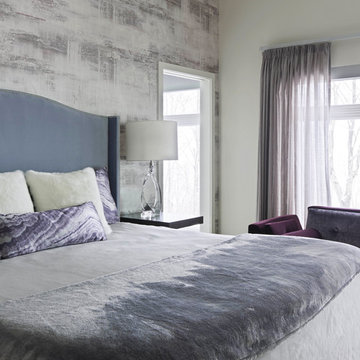
Susan Teare Photography
Esempio di una camera matrimoniale moderna di medie dimensioni con pareti multicolore, moquette, camino classico, cornice del camino piastrellata e pavimento grigio
Esempio di una camera matrimoniale moderna di medie dimensioni con pareti multicolore, moquette, camino classico, cornice del camino piastrellata e pavimento grigio
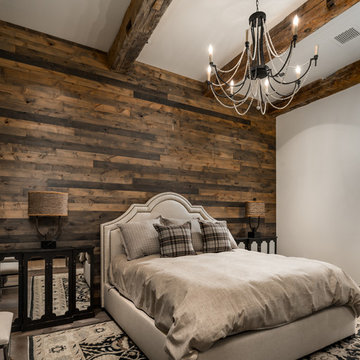
Guest bedroom exposed beams and custom crystal chandelier.
Immagine di un'ampia camera matrimoniale tradizionale con pareti multicolore, parquet scuro, camino classico, cornice del camino in pietra e pavimento marrone
Immagine di un'ampia camera matrimoniale tradizionale con pareti multicolore, parquet scuro, camino classico, cornice del camino in pietra e pavimento marrone
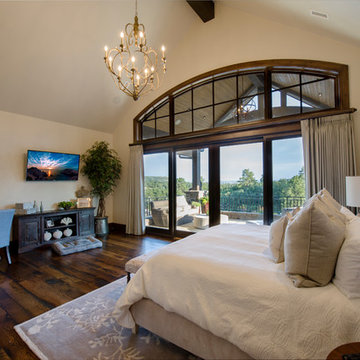
This exclusive guest home features excellent and easy to use technology throughout. The idea and purpose of this guesthouse is to host multiple charity events, sporting event parties, and family gatherings. The roughly 90-acre site has impressive views and is a one of a kind property in Colorado.
The project features incredible sounding audio and 4k video distributed throughout (inside and outside). There is centralized lighting control both indoors and outdoors, an enterprise Wi-Fi network, HD surveillance, and a state of the art Crestron control system utilizing iPads and in-wall touch panels. Some of the special features of the facility is a powerful and sophisticated QSC Line Array audio system in the Great Hall, Sony and Crestron 4k Video throughout, a large outdoor audio system featuring in ground hidden subwoofers by Sonance surrounding the pool, and smart LED lighting inside the gorgeous infinity pool.
J Gramling Photos
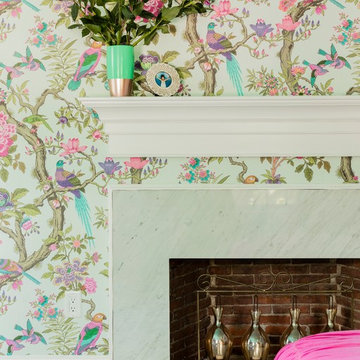
photo: Michael J Lee
Esempio di una grande camera degli ospiti classica con pareti multicolore, pavimento in legno massello medio, camino classico e cornice del camino in pietra
Esempio di una grande camera degli ospiti classica con pareti multicolore, pavimento in legno massello medio, camino classico e cornice del camino in pietra
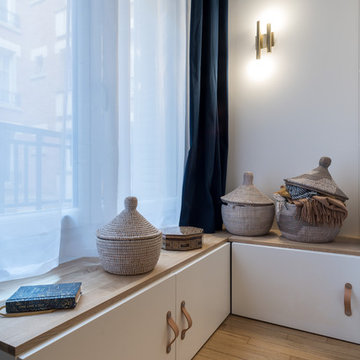
Idee per una camera matrimoniale di medie dimensioni con pareti multicolore, parquet chiaro, camino classico, cornice del camino in pietra e pavimento marrone
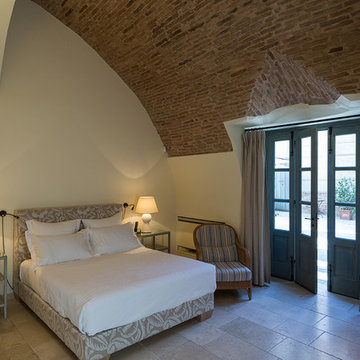
Project: Palazzo Margherita Bernalda Restoration
Elements used: Encaustic Tiles, Antique Limestone, antique stone fountain, antique stone fireplace.
Discover the cuisine, wines and history of the Basilicata region at the luxurious Palazzo Margherita. Set in the village of Bernalda, the well-preserved villa is close to the region’s white-sand beaches and the famed Sassi caves. The property was recently renovated by the Coppola family with decorator Jacques Grange, imbuing its luxurious traditional interiors with modern style.
Start each day of your stay with an included breakfast, then head out to read in the courtyard garden, lounge under an umbrella on the terrace by the pool or sip a mimosa at the al-fresco bar. Have dinner at one of the outdoor tables, then finish the evening in the media room. The property also has its own restaurant and bar, which are open to the public but separate from the house.
Traditional architecture, lush gardens and a few modern furnishings give the villa the feel of a grand old estate brought back to life. In the media room, a vaulted ceiling with ornate moldings speaks to the home’s past, while striped wallpaper in neutral tones is a subtly contemporary touch. The eat-in kitchen has a dramatically arched Kronos stone ceiling and a long, welcoming table with bistro-style chairs.
The nine suite-style bedrooms are each decorated with their own scheme and each have en-suite bathrooms, creating private retreats within the palazzo. There are three bedrooms with queen beds on the garden level; all three have garden access and one has a sitting area. Upstairs, there are six bedrooms with king beds, all of which have access to either a Juliet balcony, private balcony or furnished terrace.
From Palazzo Margherita’s location in Bernalda, it’s a 20-minute drive to several white-sand beaches on the Ionian Sea.
Photos courtesy of Luxury Retreats, Barbados.
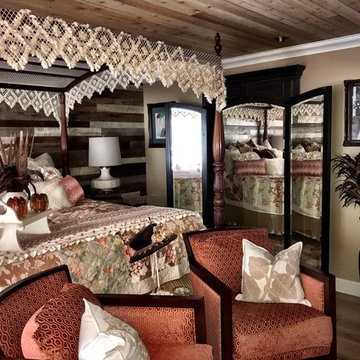
Idee per una camera matrimoniale vittoriana con pareti multicolore, parquet chiaro, camino classico e cornice del camino in pietra
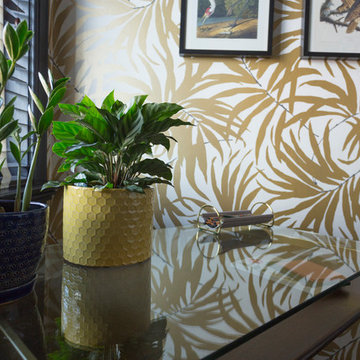
Immagine di una grande camera matrimoniale design con pareti multicolore, parquet scuro, camino classico, cornice del camino in legno e pavimento marrone
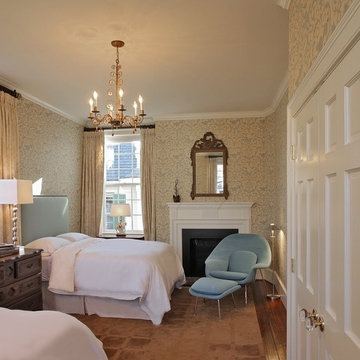
Esempio di una camera degli ospiti tradizionale di medie dimensioni con pareti multicolore, parquet scuro, camino classico e cornice del camino piastrellata
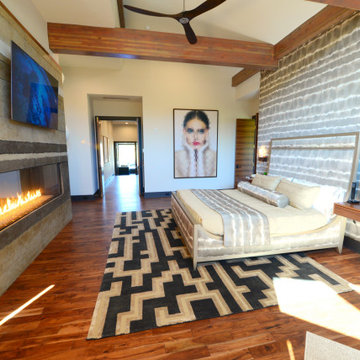
This master bedroom features a sleeping and sitting area. The glass fireplace is surrounded by a custom stained concrete surround. The wall behind the bed is covered in the same fabric used for the bed linens. Large beams are stained to match the hardwood floors to give the room a cohesive feel.
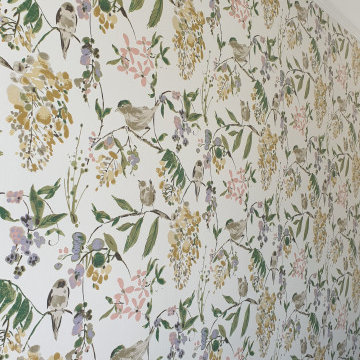
Fully renovated master bedroom with bespoke wallpaper installation, spray finish to entire woodwork inside the room, and also hand-painted and roll ceilings and walls.
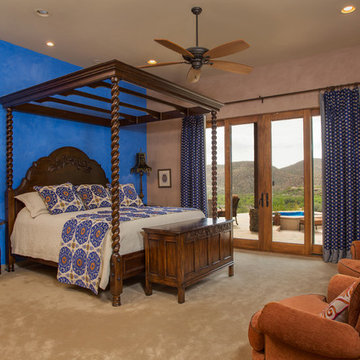
Esempio di una grande camera matrimoniale american style con pareti multicolore, moquette, camino ad angolo, cornice del camino piastrellata e pavimento beige
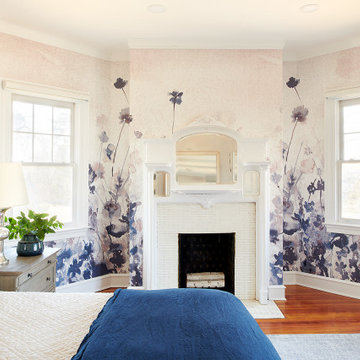
In the bedroom, we incorporated a deep rich shade of blue by using wallpaper. Carefully considering which walls to cover in this bold print, we chose to highlight the antique fireplace. Looking closely, you’ll see the watercolor floral wallpaper has a cork-like texture, and birch logs in the fireplace are a nod to that as well. With a statement wallpaper like this one, the other items in the room can be quieter– pale walls, a neutral rug, repurposed dressers let the wallpaper be the star. An upholstered blue bed and blanket also tie back into the blue throughout the home.
Camere da Letto con pareti multicolore - Foto e idee per arredare
7
