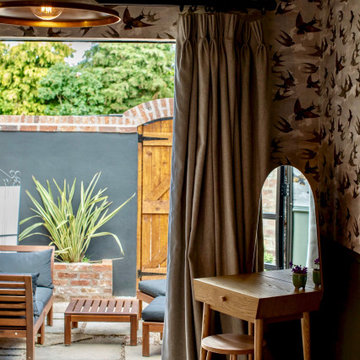Camere da Letto con pareti multicolore - Foto e idee per arredare
Filtra anche per:
Budget
Ordina per:Popolari oggi
61 - 80 di 623 foto
1 di 3
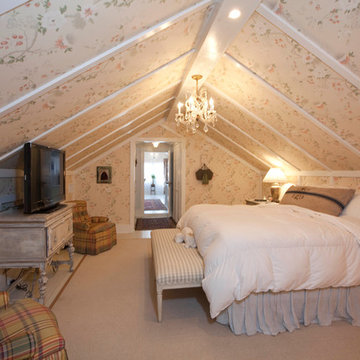
Idee per una camera da letto tradizionale con pareti multicolore e TV
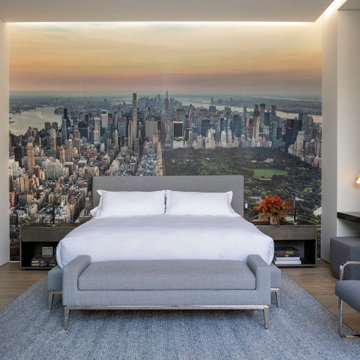
Serenity Indian Wells luxury home modern guest bedroom with New York City Central Park wallpaper graphic. Photo by William MacCollum.
Esempio di una grande camera degli ospiti minimalista con pareti multicolore, parquet chiaro, pavimento beige, soffitto ribassato e carta da parati
Esempio di una grande camera degli ospiti minimalista con pareti multicolore, parquet chiaro, pavimento beige, soffitto ribassato e carta da parati
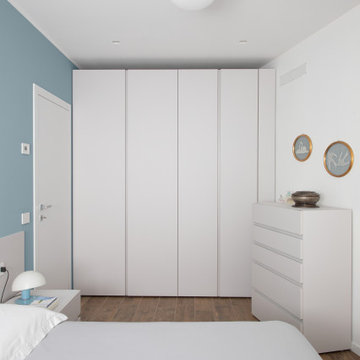
Immagine di una grande camera matrimoniale moderna con pareti multicolore, pavimento in gres porcellanato, nessun camino, pavimento marrone, soffitto ribassato e boiserie
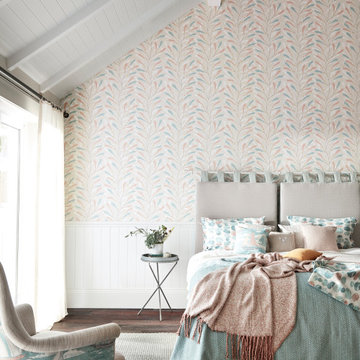
Coastal Bedroom Styled for Sanderson. Wallpaper & Fabrics Sanderson Port Issac. Photography by Andy Gore
Idee per una camera degli ospiti classica con parquet scuro, pareti in perlinato, pannellatura, carta da parati, pareti multicolore, nessun camino, pavimento marrone, travi a vista e soffitto in perlinato
Idee per una camera degli ospiti classica con parquet scuro, pareti in perlinato, pannellatura, carta da parati, pareti multicolore, nessun camino, pavimento marrone, travi a vista e soffitto in perlinato
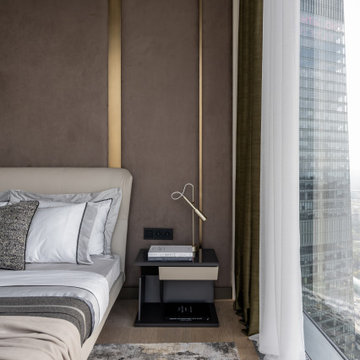
Цветовая гамма спальни продолжает тему, заданную гостиной - но решена более камерно и создает уютную, обволакивающую и при этом роскошную атмосферу. Кровать мы разместили ближе к окну, и с неё открывается шикарный вид из углового окна с высоты 46 этажа. Кожаное изголовье кровати Molteni тонко подчеркнуто стеновыми панелями из алькантары с латунью, объединяет сложные оттенки охры, серых тонов и зелени ковер ручной работы. В глубине спальни находится узкий проход, который мы расширили с помощью зеркала, перед которым установили туалетный столик Laskasas.
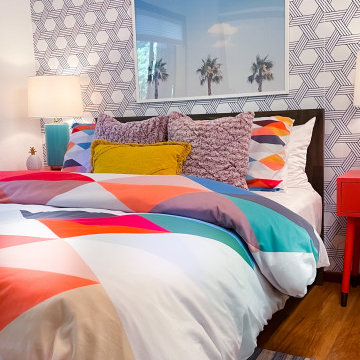
Foto di una piccola camera degli ospiti minimalista con pareti multicolore, pavimento in legno massello medio, nessun camino, pavimento marrone, soffitto in legno e carta da parati
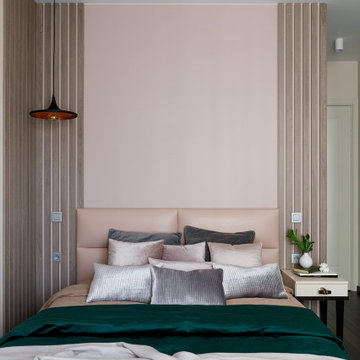
Архитектор-дизайнер: Ирина Килина
Дизайнер: Екатерина Дудкина
Ispirazione per una camera matrimoniale contemporanea di medie dimensioni con pareti multicolore, pavimento in legno massello medio, pavimento marrone, soffitto ribassato e pannellatura
Ispirazione per una camera matrimoniale contemporanea di medie dimensioni con pareti multicolore, pavimento in legno massello medio, pavimento marrone, soffitto ribassato e pannellatura
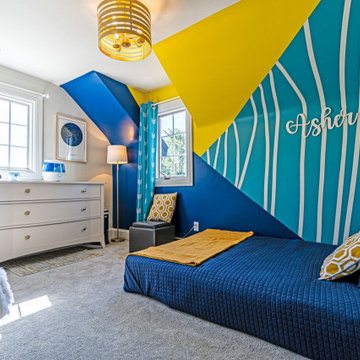
Blue, yellow and white, custom painted bedroom.
Esempio di una camera da letto bohémian di medie dimensioni con pareti multicolore, moquette, pavimento grigio e soffitto a volta
Esempio di una camera da letto bohémian di medie dimensioni con pareti multicolore, moquette, pavimento grigio e soffitto a volta
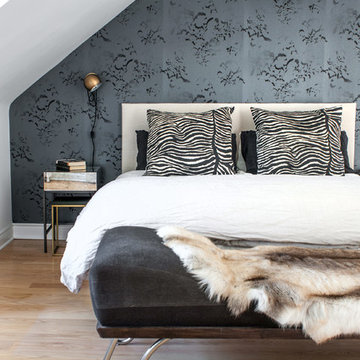
Photos by Stephani Buchman
Foto di un'In mansarda camera da letto classica con pareti multicolore e parquet chiaro
Foto di un'In mansarda camera da letto classica con pareti multicolore e parquet chiaro
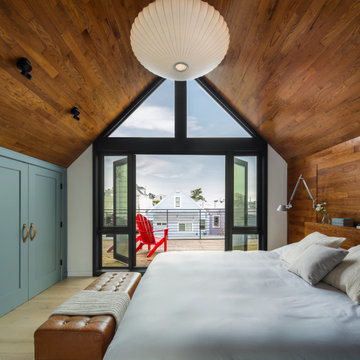
Idee per una camera matrimoniale minimal di medie dimensioni con pareti multicolore, parquet chiaro, soffitto in legno e pareti in legno
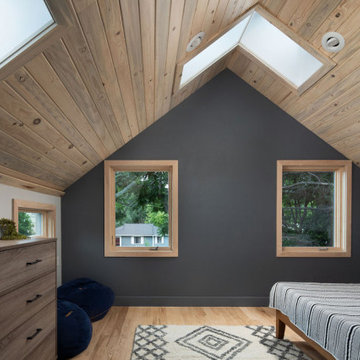
Bedroom with Ash hardwood flooring, tongue and groove beetle kill pine ceiling, LED cove lighting, and Velux skylights.
Esempio di una piccola camera degli ospiti design con pareti multicolore, parquet chiaro, pavimento beige e soffitto a volta
Esempio di una piccola camera degli ospiti design con pareti multicolore, parquet chiaro, pavimento beige e soffitto a volta

I built this on my property for my aging father who has some health issues. Handicap accessibility was a factor in design. His dream has always been to try retire to a cabin in the woods. This is what he got.
It is a 1 bedroom, 1 bath with a great room. It is 600 sqft of AC space. The footprint is 40' x 26' overall.
The site was the former home of our pig pen. I only had to take 1 tree to make this work and I planted 3 in its place. The axis is set from root ball to root ball. The rear center is aligned with mean sunset and is visible across a wetland.
The goal was to make the home feel like it was floating in the palms. The geometry had to simple and I didn't want it feeling heavy on the land so I cantilevered the structure beyond exposed foundation walls. My barn is nearby and it features old 1950's "S" corrugated metal panel walls. I used the same panel profile for my siding. I ran it vertical to match the barn, but also to balance the length of the structure and stretch the high point into the canopy, visually. The wood is all Southern Yellow Pine. This material came from clearing at the Babcock Ranch Development site. I ran it through the structure, end to end and horizontally, to create a seamless feel and to stretch the space. It worked. It feels MUCH bigger than it is.
I milled the material to specific sizes in specific areas to create precise alignments. Floor starters align with base. Wall tops adjoin ceiling starters to create the illusion of a seamless board. All light fixtures, HVAC supports, cabinets, switches, outlets, are set specifically to wood joints. The front and rear porch wood has three different milling profiles so the hypotenuse on the ceilings, align with the walls, and yield an aligned deck board below. Yes, I over did it. It is spectacular in its detailing. That's the benefit of small spaces.
Concrete counters and IKEA cabinets round out the conversation.
For those who cannot live tiny, I offer the Tiny-ish House.
Photos by Ryan Gamma
Staging by iStage Homes
Design Assistance Jimmy Thornton
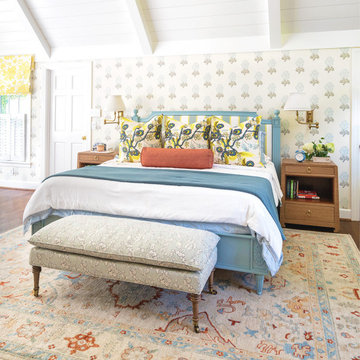
We designed this Hyde Park Primary Suite to mix in our client’s wish for a traditional yet “cottage chick” look. Complete with tongue and groove ceiling detail and blue and white block print floral wallpaper, this remodel gives off beach vacation vibes while still in Cincinnati. Our carpenter, along with our upholsterer, custom made the bed for this project. Custom window treatments feature fabric roman shades at the top with plantation shutters on the bottom.
Cincinnati area home remodel with a complete gut and redesign of the Primary Suite including bedroom and bathroom. Full bedroom design, including furniture, rugs, lighting, wallpaper, window treatments and accessories. Also includes ceiling and flooring materials consultation. Full bathroom gut and redesign including custom cabinetry design, tile lighting, window treatments, and decor selections.
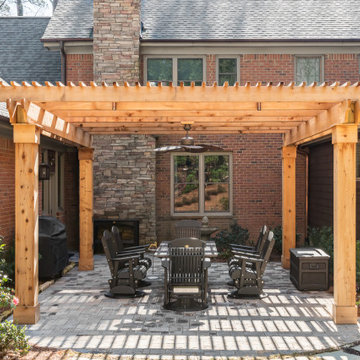
Our design team listened carefully to our clients' wish list. They had a vision of a cozy rustic mountain cabin type master suite retreat. The rustic beams and hardwood floors complement the neutral tones of the walls and trim. Walking into the new primary bathroom gives the same calmness with the colors and materials used in the design.
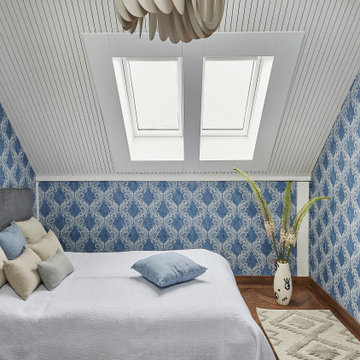
Foto di un'In mansarda camera degli ospiti design di medie dimensioni con pareti multicolore, pavimento in legno massello medio, soffitto in perlinato e carta da parati
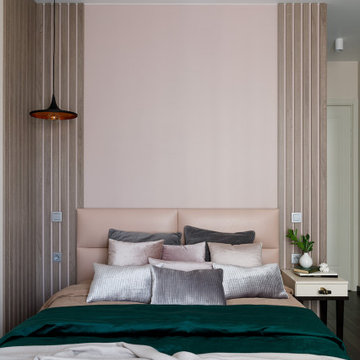
Immagine di una camera matrimoniale minimal di medie dimensioni con pareti multicolore, pavimento in legno massello medio, nessun camino, pavimento marrone, soffitto ribassato e pannellatura
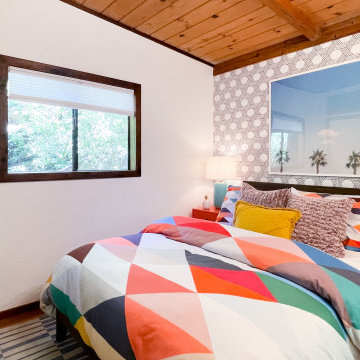
Immagine di una piccola camera degli ospiti moderna con pareti multicolore, pavimento in legno massello medio, nessun camino, pavimento marrone, soffitto in legno e carta da parati
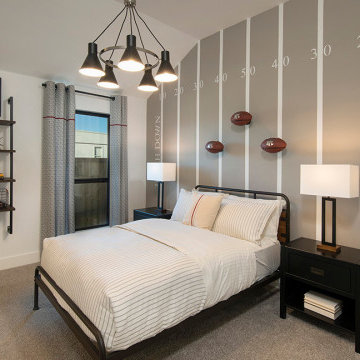
Secondary bedroom
Idee per una camera da letto con pareti multicolore, moquette, pavimento beige e soffitto a volta
Idee per una camera da letto con pareti multicolore, moquette, pavimento beige e soffitto a volta
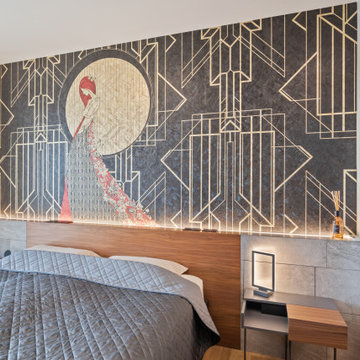
Villa OL
Ristrutturazione completa villa da 300mq con sauna interna e piscina idromassaggio esterna
Foto di una grande camera da letto minimal con pareti multicolore, parquet chiaro, nessun camino, pavimento multicolore, soffitto in legno e carta da parati
Foto di una grande camera da letto minimal con pareti multicolore, parquet chiaro, nessun camino, pavimento multicolore, soffitto in legno e carta da parati
Camere da Letto con pareti multicolore - Foto e idee per arredare
4
