Camere da Letto con pareti multicolore e nessun camino - Foto e idee per arredare
Filtra anche per:
Budget
Ordina per:Popolari oggi
41 - 60 di 3.315 foto
1 di 3

I built this on my property for my aging father who has some health issues. Handicap accessibility was a factor in design. His dream has always been to try retire to a cabin in the woods. This is what he got.
It is a 1 bedroom, 1 bath with a great room. It is 600 sqft of AC space. The footprint is 40' x 26' overall.
The site was the former home of our pig pen. I only had to take 1 tree to make this work and I planted 3 in its place. The axis is set from root ball to root ball. The rear center is aligned with mean sunset and is visible across a wetland.
The goal was to make the home feel like it was floating in the palms. The geometry had to simple and I didn't want it feeling heavy on the land so I cantilevered the structure beyond exposed foundation walls. My barn is nearby and it features old 1950's "S" corrugated metal panel walls. I used the same panel profile for my siding. I ran it vertical to match the barn, but also to balance the length of the structure and stretch the high point into the canopy, visually. The wood is all Southern Yellow Pine. This material came from clearing at the Babcock Ranch Development site. I ran it through the structure, end to end and horizontally, to create a seamless feel and to stretch the space. It worked. It feels MUCH bigger than it is.
I milled the material to specific sizes in specific areas to create precise alignments. Floor starters align with base. Wall tops adjoin ceiling starters to create the illusion of a seamless board. All light fixtures, HVAC supports, cabinets, switches, outlets, are set specifically to wood joints. The front and rear porch wood has three different milling profiles so the hypotenuse on the ceilings, align with the walls, and yield an aligned deck board below. Yes, I over did it. It is spectacular in its detailing. That's the benefit of small spaces.
Concrete counters and IKEA cabinets round out the conversation.
For those who cannot live tiny, I offer the Tiny-ish House.
Photos by Ryan Gamma
Staging by iStage Homes
Design Assistance Jimmy Thornton
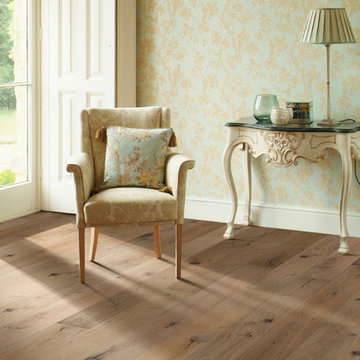
The floor is Hallmark Floors Marina from the Ventura Collection. To see the rest of the colors in the collection click here: http://hallmarkfloors.com/hallmark-hardwoods/ventura-hardwood-collection/
The wire-brushed French White Oak planks feature smooth graining characteristics and come in an array of natural colors. This collection is simply natural.
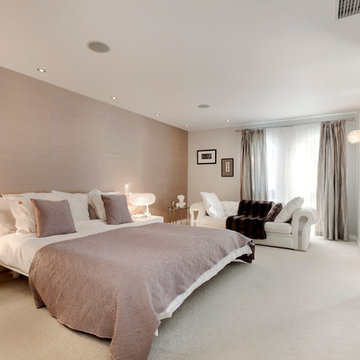
Idee per una grande camera matrimoniale minimal con pareti multicolore, moquette e nessun camino
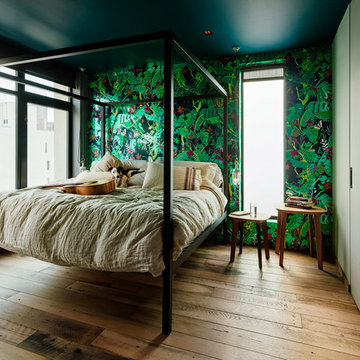
We customized wallpaper from Flavorpaper to match a newly painted ceiling. The ceiling is Hague Blue from Farrow and Ball. The recessed lighting is from Flos.
We designed very large pivot hinge doors that separate the bedroom from the office, which allow the bedroom area to feel large and open when they want and also can be closed off and private when the homeowner has clients over working.
© Joe Fletcher Photography
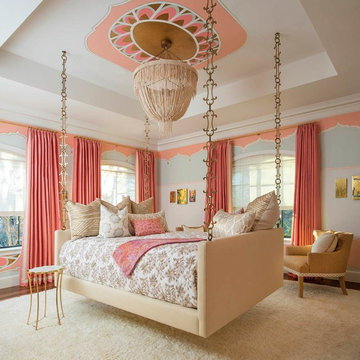
Immagine di una camera degli ospiti mediterranea con pareti multicolore e nessun camino
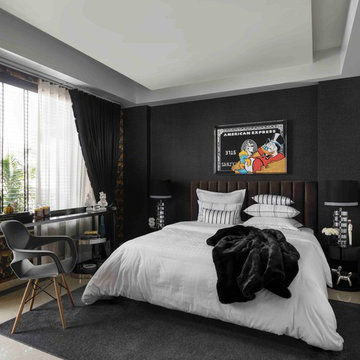
Deepak Agarwal
Idee per una camera da letto boho chic con pareti multicolore, pavimento in marmo, nessun camino e pavimento beige
Idee per una camera da letto boho chic con pareti multicolore, pavimento in marmo, nessun camino e pavimento beige
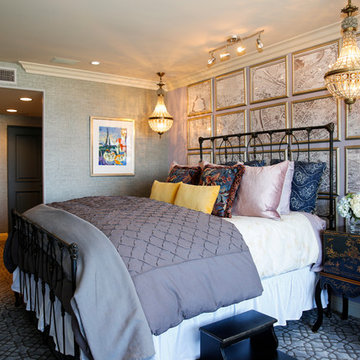
Esempio di una grande camera degli ospiti boho chic con pareti multicolore, moquette, nessun camino e pavimento multicolore
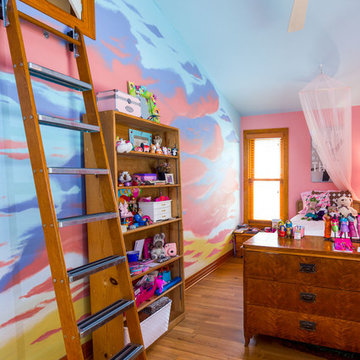
modified library ladder • oak floors • Brighton Rock Candy paint by Benjamin Moore • Picture Perfect paint by Benjamin Moore at ceiling • Photography by Tre Dunham
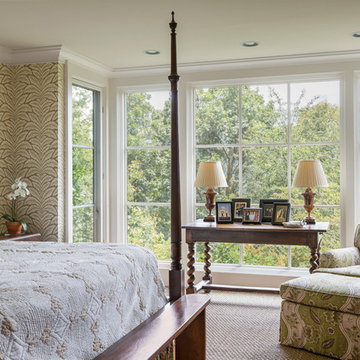
This home, located above Asheville on Town Mountain Road, has a long history with Samsel Architects. Our firm first renovated this 1940s home more than 20 years ago. Since then, it has changed hands and we were more than happy to complete another renovation for the new family. The new homeowners loved the home but wanted more updated look with modern touches. The basic footprint of the house stayed the same with changes to the front entry and decks, a master-suite addition and complete Kitchen renovation.
Photography by Todd Crawford
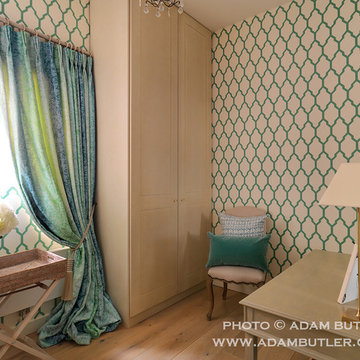
Ispirazione per una piccola camera degli ospiti country con pareti multicolore, parquet chiaro e nessun camino
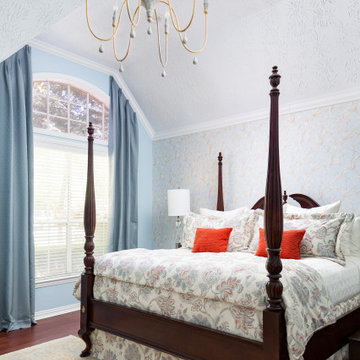
The homeowners wanted an updated style for their home that incorporated their existing traditional pieces. We added transitional furnishings with clean lines and a neutral palette to create a fresh and sophisticated traditional design plan.
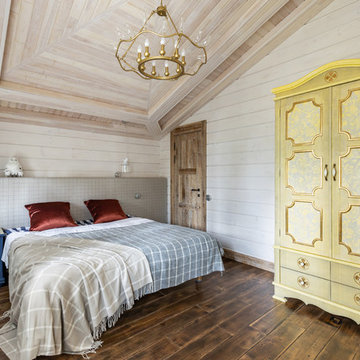
Esempio di una piccola camera degli ospiti country con pareti multicolore, pavimento con piastrelle in ceramica, nessun camino e pavimento multicolore
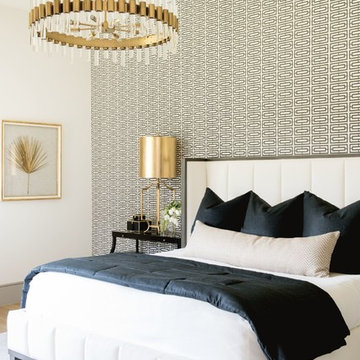
Esempio di una grande camera matrimoniale minimalista con pareti multicolore, parquet chiaro e nessun camino
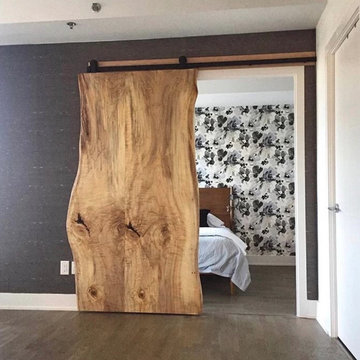
Foto di una grande camera matrimoniale stile rurale con pareti multicolore, pavimento in legno massello medio, nessun camino e pavimento grigio
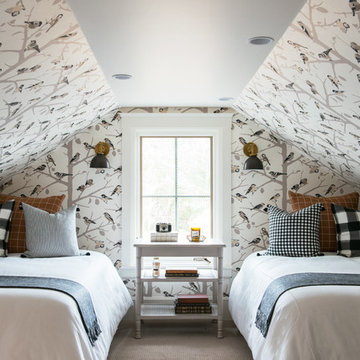
Ispirazione per una piccola e In mansarda camera degli ospiti chic con pareti multicolore e nessun camino
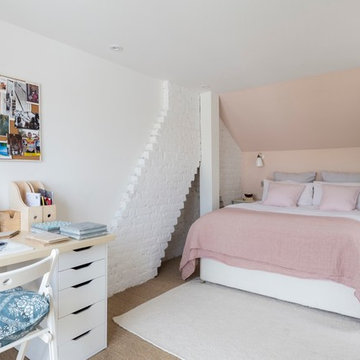
The roof space has been transformed into a Guest Bedroom, Ensuite and storage thanks to a rear dormer.
Large double French doors give an amazing view over the neighbouring properties' gardens.
The bricks forming the chimney have been carefully restored and painted.
Photography by Chris Snook
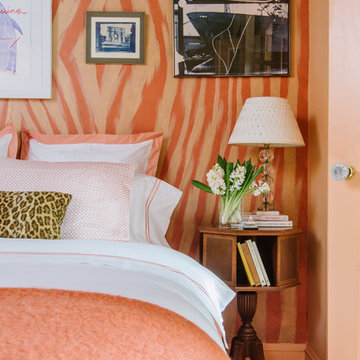
Custom painted feature wall ties together the coral and Etruscan red palette of the master bedroom. Khaki sateen curtains. Charles Beckley custom horsehair mattress with boxspring upholstered in indoor-outdoor fabric.
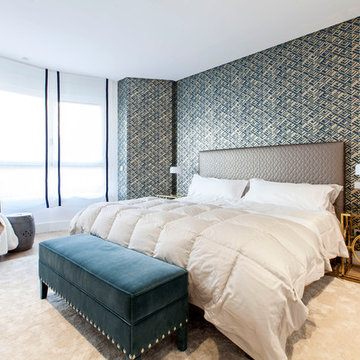
Lupe Clemente Fotografia
Immagine di una camera matrimoniale boho chic di medie dimensioni con pareti multicolore, parquet chiaro e nessun camino
Immagine di una camera matrimoniale boho chic di medie dimensioni con pareti multicolore, parquet chiaro e nessun camino
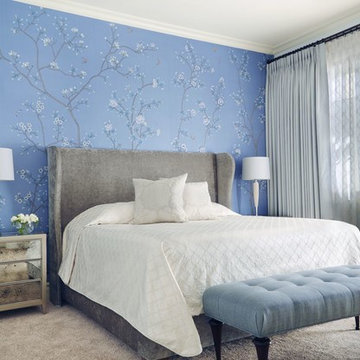
Esempio di una grande camera degli ospiti chic con pareti multicolore, moquette, nessun camino e pavimento grigio
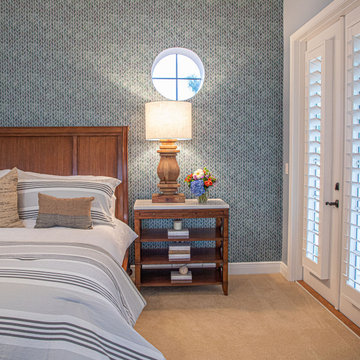
30-year old home gets a refresh to a coastal comfort.
---
Project designed by interior design studio Home Frosting. They serve the entire Tampa Bay area including South Tampa, Clearwater, Belleair, and St. Petersburg.
For more about Home Frosting, see here: https://homefrosting.com/
Camere da Letto con pareti multicolore e nessun camino - Foto e idee per arredare
3