Camere da Letto con pareti multicolore e cornice del camino in pietra - Foto e idee per arredare
Filtra anche per:
Budget
Ordina per:Popolari oggi
161 - 180 di 199 foto
1 di 3
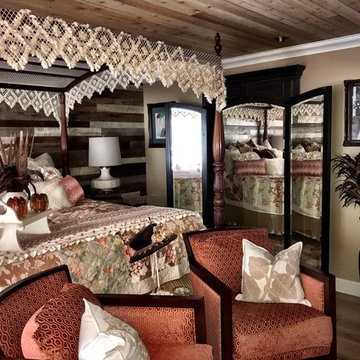
Idee per una camera matrimoniale vittoriana con pareti multicolore, parquet chiaro, camino classico e cornice del camino in pietra
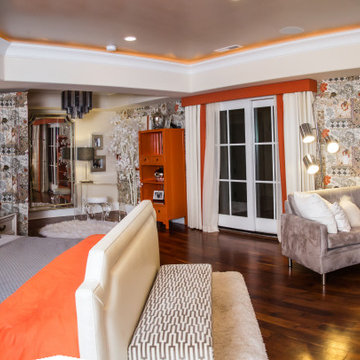
Idee per una grande camera matrimoniale classica con pareti multicolore, parquet scuro, camino classico, cornice del camino in pietra e pavimento marrone
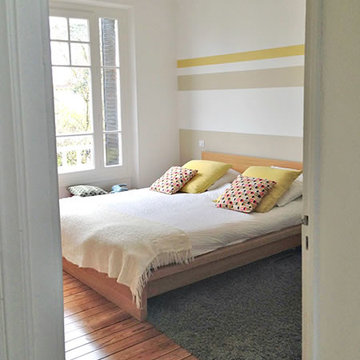
Chambre parentale tout en douceur avec du bois clair et des teintes naturelles par touches discrètes.
Photo : HanaK
Foto di una camera matrimoniale minimal di medie dimensioni con pareti multicolore, parquet chiaro, camino classico e cornice del camino in pietra
Foto di una camera matrimoniale minimal di medie dimensioni con pareti multicolore, parquet chiaro, camino classico e cornice del camino in pietra
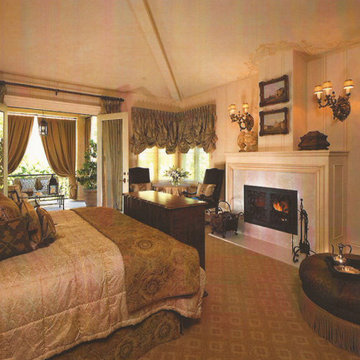
Immagine di un'ampia camera matrimoniale chic con pareti multicolore, moquette, camino classico, cornice del camino in pietra, pavimento beige, soffitto a volta e carta da parati
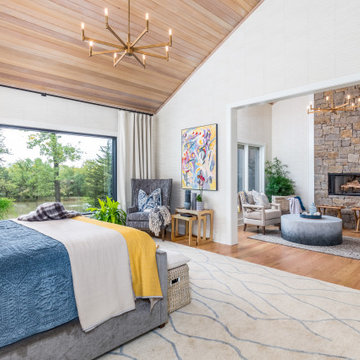
Ispirazione per una camera matrimoniale con pareti multicolore, parquet chiaro, camino classico, cornice del camino in pietra, pavimento marrone, soffitto in legno e carta da parati
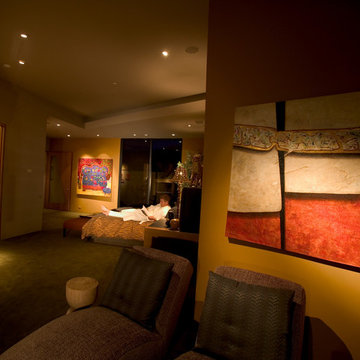
The master bedroom of the Alta Palm Springs Model C overlooks the courtyard pool with a view to the San Jacinto Mountains.
Esempio di una grande camera matrimoniale design con pareti multicolore, moquette, camino ad angolo e cornice del camino in pietra
Esempio di una grande camera matrimoniale design con pareti multicolore, moquette, camino ad angolo e cornice del camino in pietra
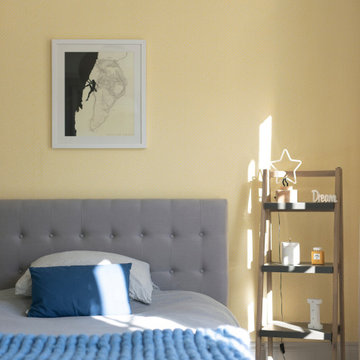
Ispirazione per una grande camera da letto minimal con pareti multicolore, parquet scuro, camino classico, cornice del camino in pietra, pavimento marrone, soffitto a cassettoni e carta da parati
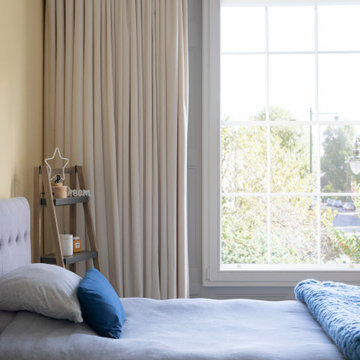
Idee per una grande camera da letto minimal con pareti multicolore, parquet scuro, camino classico, cornice del camino in pietra, pavimento marrone, soffitto a cassettoni e carta da parati
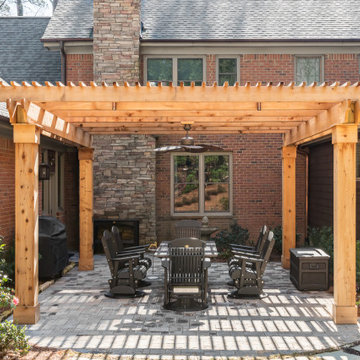
Our design team listened carefully to our clients' wish list. They had a vision of a cozy rustic mountain cabin type master suite retreat. The rustic beams and hardwood floors complement the neutral tones of the walls and trim. Walking into the new primary bathroom gives the same calmness with the colors and materials used in the design.

Our design team listened carefully to our clients' wish list. They had a vision of a cozy rustic mountain cabin type master suite retreat. The rustic beams and hardwood floors complement the neutral tones of the walls and trim. Walking into the new primary bathroom gives the same calmness with the colors and materials used in the design.
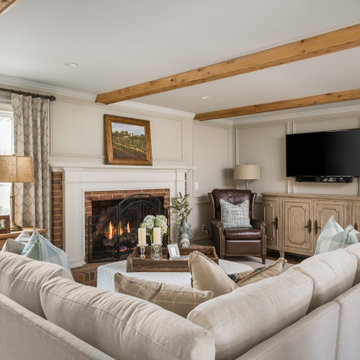
Our design team listened carefully to our clients' wish list. They had a vision of a cozy rustic mountain cabin type master suite retreat. The rustic beams and hardwood floors complement the neutral tones of the walls and trim. Walking into the new primary bathroom gives the same calmness with the colors and materials used in the design.
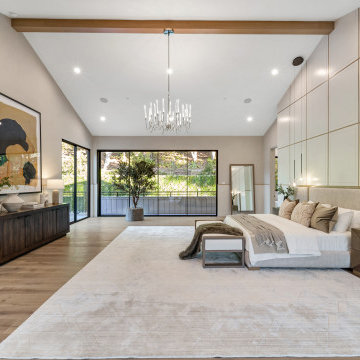
Idee per una camera matrimoniale classica con pareti multicolore, camino lineare Ribbon, cornice del camino in pietra, travi a vista e pannellatura
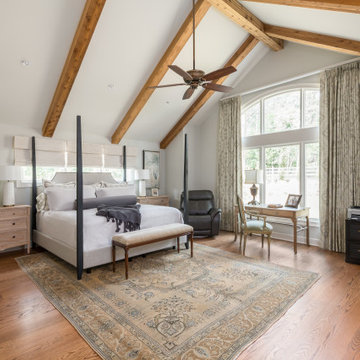
Our design team listened carefully to our clients' wish list. They had a vision of a cozy rustic mountain cabin type master suite retreat. The rustic beams and hardwood floors complement the neutral tones of the walls and trim. Walking into the new primary bathroom gives the same calmness with the colors and materials used in the design.
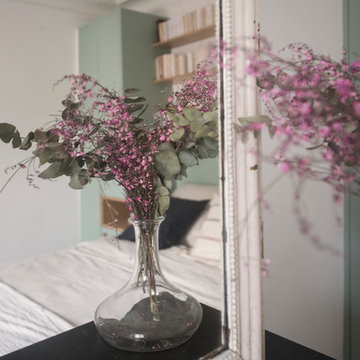
Esempio di una camera matrimoniale minimalista di medie dimensioni con pareti multicolore, parquet scuro, camino classico, cornice del camino in pietra e pavimento marrone
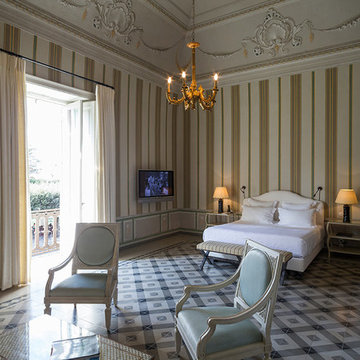
Project: Palazzo Margherita Bernalda Restoration
Elements used: Encaustic Tiles, Antique Limestone, antique stone fountain, antique stone fireplace.
Discover the cuisine, wines and history of the Basilicata region at the luxurious Palazzo Margherita. Set in the village of Bernalda, the well-preserved villa is close to the region’s white-sand beaches and the famed Sassi caves. The property was recently renovated by the Coppola family with decorator Jacques Grange, imbuing its luxurious traditional interiors with modern style.
Start each day of your stay with an included breakfast, then head out to read in the courtyard garden, lounge under an umbrella on the terrace by the pool or sip a mimosa at the al-fresco bar. Have dinner at one of the outdoor tables, then finish the evening in the media room. The property also has its own restaurant and bar, which are open to the public but separate from the house.
Traditional architecture, lush gardens and a few modern furnishings give the villa the feel of a grand old estate brought back to life. In the media room, a vaulted ceiling with ornate moldings speaks to the home’s past, while striped wallpaper in neutral tones is a subtly contemporary touch. The eat-in kitchen has a dramatically arched Kronos stone ceiling and a long, welcoming table with bistro-style chairs.
The nine suite-style bedrooms are each decorated with their own scheme and each have en-suite bathrooms, creating private retreats within the palazzo. There are three bedrooms with queen beds on the garden level; all three have garden access and one has a sitting area. Upstairs, there are six bedrooms with king beds, all of which have access to either a Juliet balcony, private balcony or furnished terrace.
From Palazzo Margherita’s location in Bernalda, it’s a 20-minute drive to several white-sand beaches on the Ionian Sea.
Photos courtesy of Luxury Retreats, Barbados.
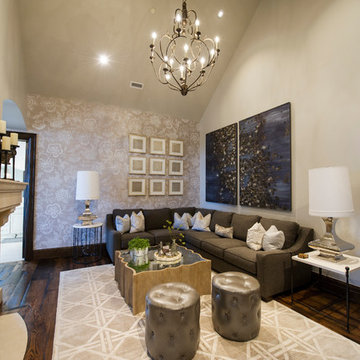
This exclusive guest home features excellent and easy to use technology throughout. The idea and purpose of this guesthouse is to host multiple charity events, sporting event parties, and family gatherings. The roughly 90-acre site has impressive views and is a one of a kind property in Colorado.
The project features incredible sounding audio and 4k video distributed throughout (inside and outside). There is centralized lighting control both indoors and outdoors, an enterprise Wi-Fi network, HD surveillance, and a state of the art Crestron control system utilizing iPads and in-wall touch panels. Some of the special features of the facility is a powerful and sophisticated QSC Line Array audio system in the Great Hall, Sony and Crestron 4k Video throughout, a large outdoor audio system featuring in ground hidden subwoofers by Sonance surrounding the pool, and smart LED lighting inside the gorgeous infinity pool.
J Gramling Photos
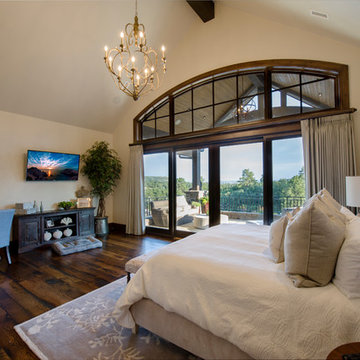
This exclusive guest home features excellent and easy to use technology throughout. The idea and purpose of this guesthouse is to host multiple charity events, sporting event parties, and family gatherings. The roughly 90-acre site has impressive views and is a one of a kind property in Colorado.
The project features incredible sounding audio and 4k video distributed throughout (inside and outside). There is centralized lighting control both indoors and outdoors, an enterprise Wi-Fi network, HD surveillance, and a state of the art Crestron control system utilizing iPads and in-wall touch panels. Some of the special features of the facility is a powerful and sophisticated QSC Line Array audio system in the Great Hall, Sony and Crestron 4k Video throughout, a large outdoor audio system featuring in ground hidden subwoofers by Sonance surrounding the pool, and smart LED lighting inside the gorgeous infinity pool.
J Gramling Photos
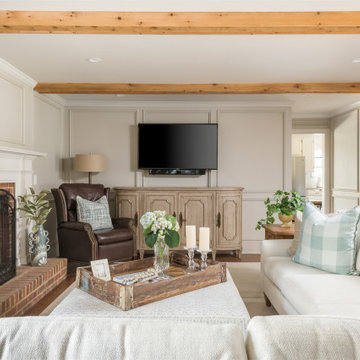
Our design team listened carefully to our clients' wish list. They had a vision of a cozy rustic mountain cabin type master suite retreat. The rustic beams and hardwood floors complement the neutral tones of the walls and trim. Walking into the new primary bathroom gives the same calmness with the colors and materials used in the design.
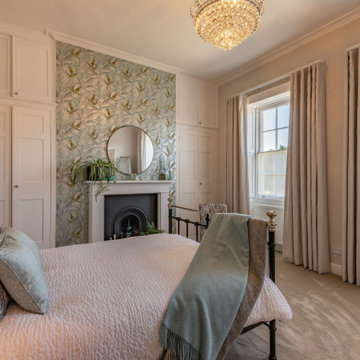
Looking at historical chinoiserie styles we opted for a patterned organic wallpaper to bring a modern twist. Alongside some existing wrought iron furniture this guest room was again dressed to compliment the age of the building. Wave curtains again dressed the two sash windows and the fire returned to period. The cupboards either side of chimney offered sufficient storage. An old family low chair reupholstered to link in with the scheme.
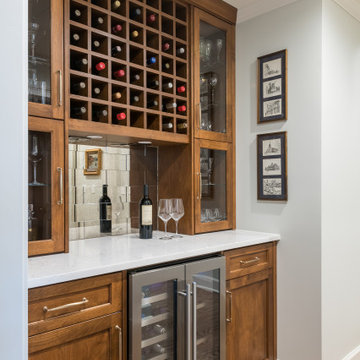
Our design team listened carefully to our clients' wish list. They had a vision of a cozy rustic mountain cabin type master suite retreat. The rustic beams and hardwood floors complement the neutral tones of the walls and trim. Walking into the new primary bathroom gives the same calmness with the colors and materials used in the design.
Camere da Letto con pareti multicolore e cornice del camino in pietra - Foto e idee per arredare
9