Camere da Letto con pareti marroni - Foto e idee per arredare
Filtra anche per:
Budget
Ordina per:Popolari oggi
61 - 80 di 577 foto
1 di 3
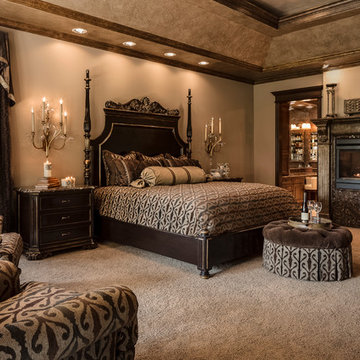
This master bedroom went from beautiful to luxurious, winning the Heartland Design Award for ASID (American Society for Interior Designers) GOLD Award. Since we built this home in 2005, the master bedroom has undergone quite a transformation. Our clients loved the taupe wall color but wanted a change from the white trim and accents. Our talented faux painter worked his magic by darkening up the trim and giving the ceiling a rich, reflective color.
Design Connection, Inc. Kansas City Interior Designer provided: Space planning, custom furniture and design, custom bedding, carpet, faux painting and lighting and accessories.
Visit our website to see more of our projects: https://www.designconnectioninc.com/
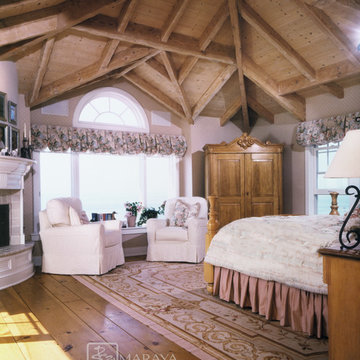
Luxurious modern take on a traditional white Italian villa. An entry with a silver domed ceiling, painted moldings in patterns on the walls and mosaic marble flooring create a luxe foyer. Into the formal living room, cool polished Crema Marfil marble tiles contrast with honed carved limestone fireplaces throughout the home, including the outdoor loggia. Ceilings are coffered with white painted
crown moldings and beams, or planked, and the dining room has a mirrored ceiling. Bathrooms are white marble tiles and counters, with dark rich wood stains or white painted. The hallway leading into the master bedroom is designed with barrel vaulted ceilings and arched paneled wood stained doors. The master bath and vestibule floor is covered with a carpet of patterned mosaic marbles, and the interior doors to the large walk in master closets are made with leaded glass to let in the light. The master bedroom has dark walnut planked flooring, and a white painted fireplace surround with a white marble hearth.
The kitchen features white marbles and white ceramic tile backsplash, white painted cabinetry and a dark stained island with carved molding legs. Next to the kitchen, the bar in the family room has terra cotta colored marble on the backsplash and counter over dark walnut cabinets. Wrought iron staircase leading to the more modern media/family room upstairs.
Project Location: North Ranch, Westlake, California. Remodel designed by Maraya Interior Design. From their beautiful resort town of Ojai, they serve clients in Montecito, Hope Ranch, Malibu, Westlake and Calabasas, across the tri-county areas of Santa Barbara, Ventura and Los Angeles, south to Hidden Hills- north through Solvang and more.
Whitewashed beams and planked ceiling, with pine wide plank floors in this farmhouse cape cod cottage on the beach,
Kurt Magness, architect
Stan Tenpenny, contractor
photo by peter malinowski
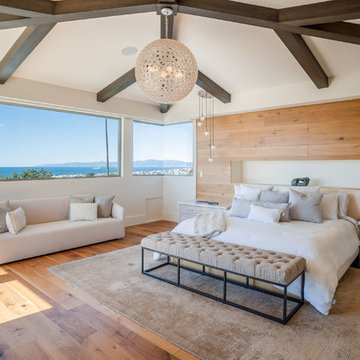
Foto di una grande camera matrimoniale design con pavimento in legno massello medio, camino classico, cornice del camino in pietra, pavimento marrone e pareti marroni
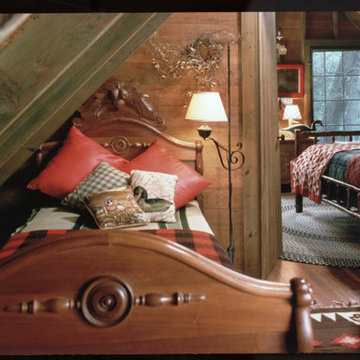
Idee per una piccola camera degli ospiti stile rurale con pareti marroni, parquet scuro, camino classico e cornice del camino in pietra
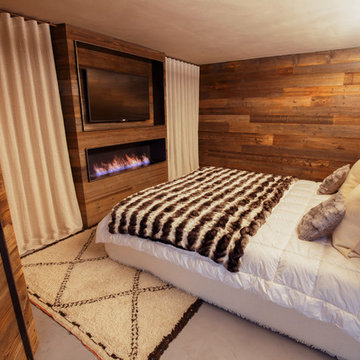
La nicchia/comodino alle spalle del letto è dotata di illuminazione interna a led.
La parete di fondo della camera è anch'essa rivestita in legno di abete vecchio.
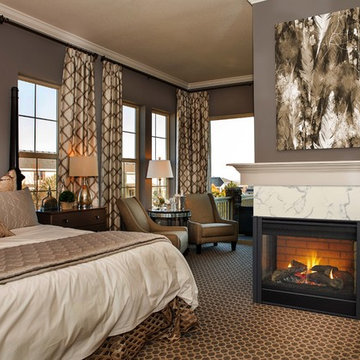
Esempio di una grande camera matrimoniale classica con pareti marroni, moquette, camino classico, cornice del camino piastrellata e pavimento marrone
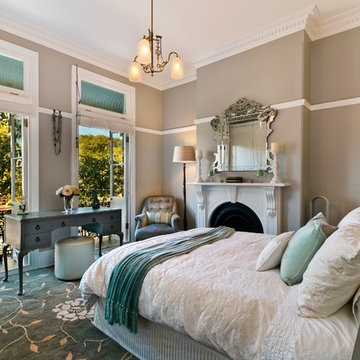
Ispirazione per una camera da letto tradizionale di medie dimensioni con pareti marroni, camino classico, pavimento turchese, moquette e cornice del camino in pietra
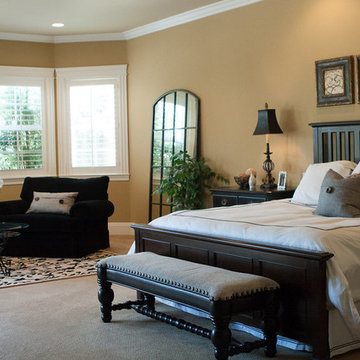
Ispirazione per una camera matrimoniale classica di medie dimensioni con pareti marroni, moquette, camino classico, cornice del camino in intonaco e pavimento beige
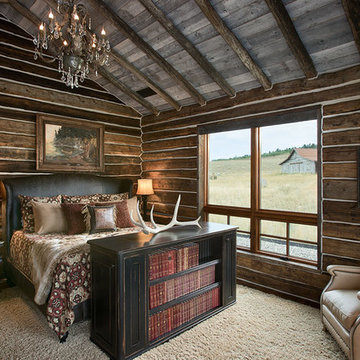
The interior of the master bedroom is clad with material salvaged from a nearby run down log cabin.
Roger Wade photo.
Immagine di una grande camera matrimoniale stile rurale con moquette, pareti marroni, stufa a legna, cornice del camino in pietra e pavimento beige
Immagine di una grande camera matrimoniale stile rurale con moquette, pareti marroni, stufa a legna, cornice del camino in pietra e pavimento beige
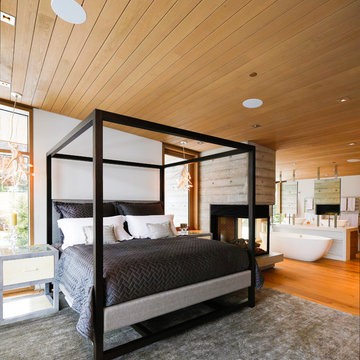
Ema Peters
Immagine di una grande camera matrimoniale rustica con pareti marroni, parquet chiaro, camino bifacciale e cornice del camino in legno
Immagine di una grande camera matrimoniale rustica con pareti marroni, parquet chiaro, camino bifacciale e cornice del camino in legno
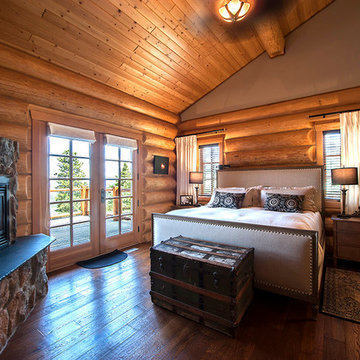
This custom designed log home was built to take advantage of the breathtaking views. The cozy yet spacious open concept home has all the amenities for country living.
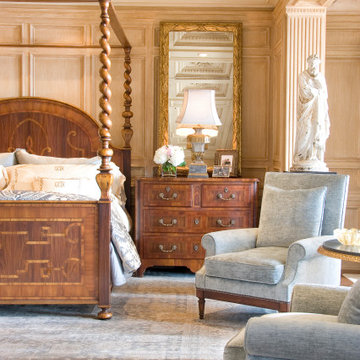
Master bedroom Italianate with some spanish influences
Ispirazione per un'ampia camera matrimoniale con pareti marroni, pavimento in legno massello medio, camino classico, cornice del camino in pietra, pavimento marrone, soffitto a cassettoni e pannellatura
Ispirazione per un'ampia camera matrimoniale con pareti marroni, pavimento in legno massello medio, camino classico, cornice del camino in pietra, pavimento marrone, soffitto a cassettoni e pannellatura
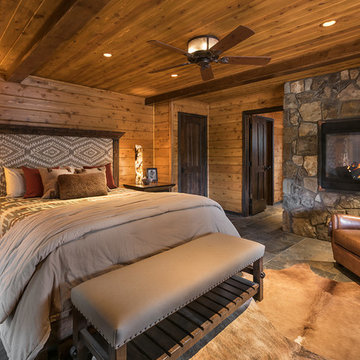
Esempio di una piccola camera matrimoniale stile rurale con pareti marroni, pavimento in ardesia, camino bifacciale, cornice del camino in pietra e pavimento grigio
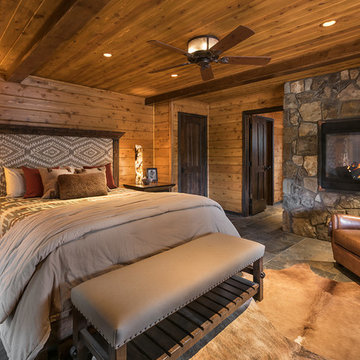
All Cedar Log Cabin the beautiful pines of AZ
Photos by Mark Boisclair
Idee per una grande camera matrimoniale rustica con pavimento in ardesia, camino bifacciale, cornice del camino in pietra, pareti marroni e pavimento grigio
Idee per una grande camera matrimoniale rustica con pavimento in ardesia, camino bifacciale, cornice del camino in pietra, pareti marroni e pavimento grigio
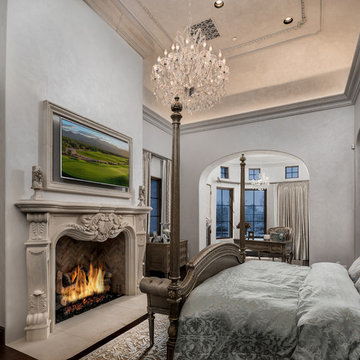
We can't get enough of these arched entryways, the natural stone floor, the master bedroom sitting area, the sparkling chandelier, the custom drapes, and the custom mantel and fireplace surround.
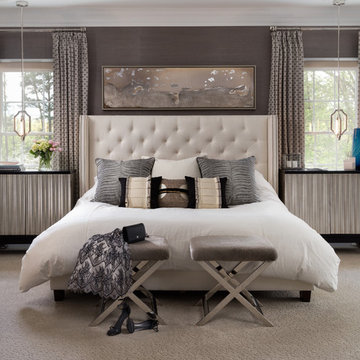
This master suite is the epitome is luxury. The monochromatic color scheme is in a rich taupe wall-to-wall grass cloth wallcovering, hair on hide benches, pewter finishes and embroidered draperies give this space a lustrous glow. The clients asked for a bedroom that's in the class with the best Manhattan hotel and they're absolutely thrilled with their new bedroom.
Photo: Jenn Verrier
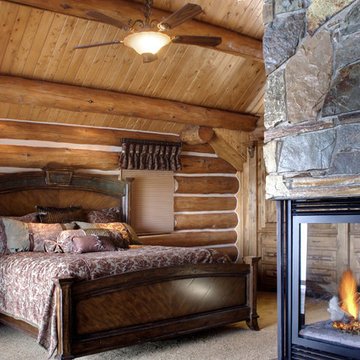
Idee per una camera matrimoniale rustica di medie dimensioni con moquette, camino bifacciale, cornice del camino in pietra, pareti marroni e pavimento beige
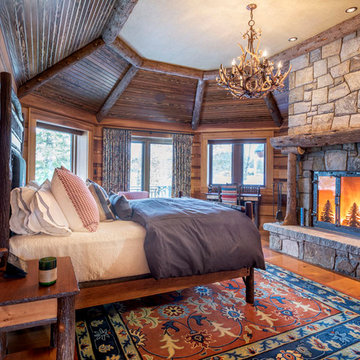
John Griebsch
Foto di una grande camera matrimoniale rustica con pareti marroni, pavimento in legno massello medio, camino classico, cornice del camino in pietra e pavimento marrone
Foto di una grande camera matrimoniale rustica con pareti marroni, pavimento in legno massello medio, camino classico, cornice del camino in pietra e pavimento marrone
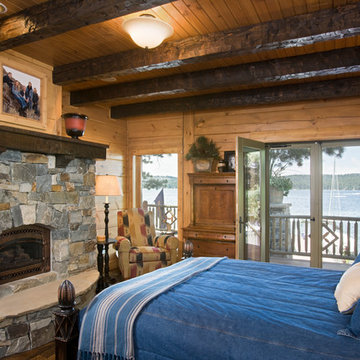
This beautiful lakefront home designed by MossCreek features a wide range of design elements that work together perfectly. From it's Arts and Craft exteriors to it's Cowboy Decor interior, this ultimate lakeside cabin is the perfect summer retreat.
Designed as a place for family and friends to enjoy lake living, the home has an open living main level with a kitchen, dining room, and two story great room all sharing lake views. The Master on the Main bedroom layout adds to the livability of this home, and there's even a bunkroom for the kids and their friends.
Expansive decks, and even an upstairs "Romeo and Juliet" balcony all provide opportunities for outdoor living, and the two-car garage located in front of the home echoes the styling of the home.
Working with a challenging narrow lakefront lot, MossCreek succeeded in creating a family vacation home that guarantees a "perfect summer at the lake!". Photos: Roger Wade
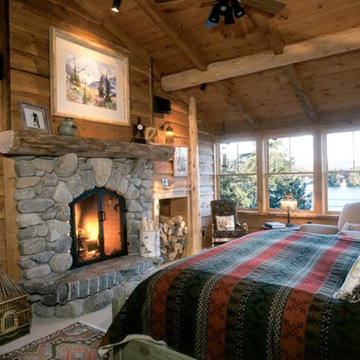
Idee per una camera matrimoniale di medie dimensioni con pareti marroni, moquette, camino classico e cornice del camino in pietra
Camere da Letto con pareti marroni - Foto e idee per arredare
4