Camere da Letto con pareti marroni - Foto e idee per arredare
Filtra anche per:
Budget
Ordina per:Popolari oggi
61 - 80 di 647 foto
1 di 3
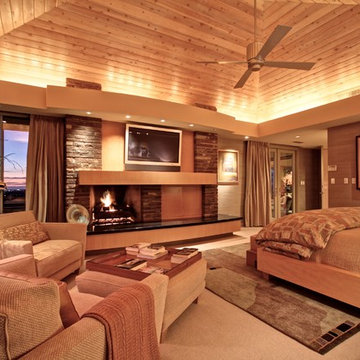
Eagle Luxury Properties
Immagine di una grande camera matrimoniale contemporanea con pareti marroni, moquette, camino classico e cornice del camino in mattoni
Immagine di una grande camera matrimoniale contemporanea con pareti marroni, moquette, camino classico e cornice del camino in mattoni
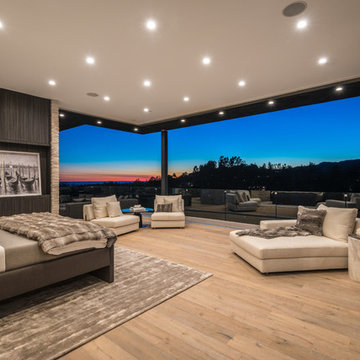
Ground up development. 7,000 sq ft contemporary luxury home constructed by FINA Construction Group Inc.
Idee per un'ampia camera matrimoniale contemporanea con pareti marroni, parquet chiaro, cornice del camino in pietra, camino lineare Ribbon e pavimento beige
Idee per un'ampia camera matrimoniale contemporanea con pareti marroni, parquet chiaro, cornice del camino in pietra, camino lineare Ribbon e pavimento beige
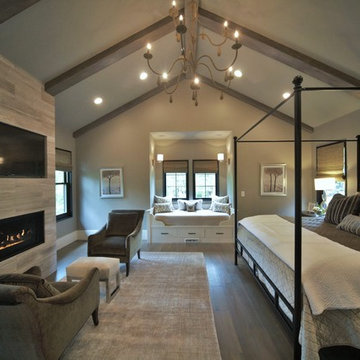
Esempio di una grande camera matrimoniale country con pareti marroni, pavimento in legno massello medio e camino lineare Ribbon
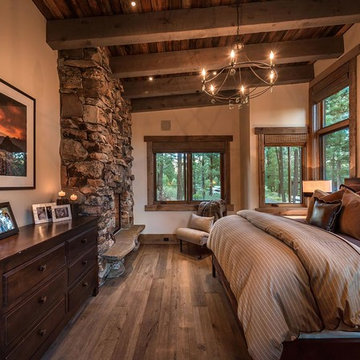
Immagine di una camera da letto rustica con pareti marroni, parquet scuro, camino classico e cornice del camino in pietra
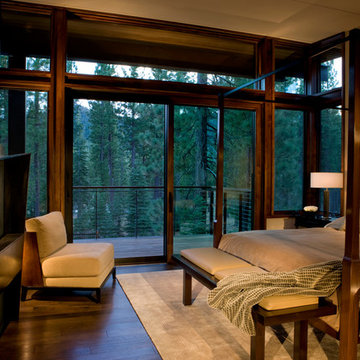
Esempio di una camera matrimoniale stile rurale di medie dimensioni con pareti marroni, parquet scuro, camino lineare Ribbon e cornice del camino in metallo
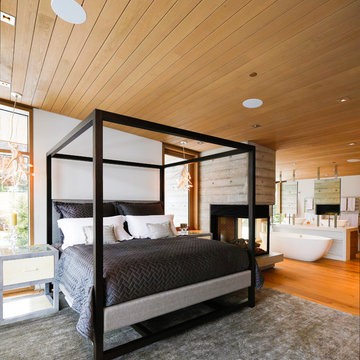
Ema Peters
Immagine di una grande camera matrimoniale rustica con pareti marroni, parquet chiaro, camino bifacciale e cornice del camino in legno
Immagine di una grande camera matrimoniale rustica con pareti marroni, parquet chiaro, camino bifacciale e cornice del camino in legno
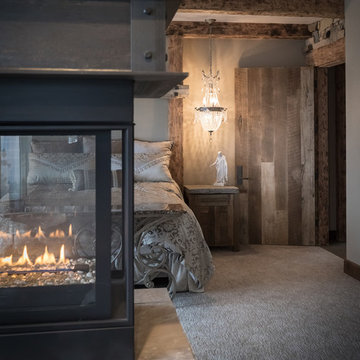
Foto di una grande camera matrimoniale stile rurale con pareti marroni, moquette, camino sospeso e cornice del camino in metallo
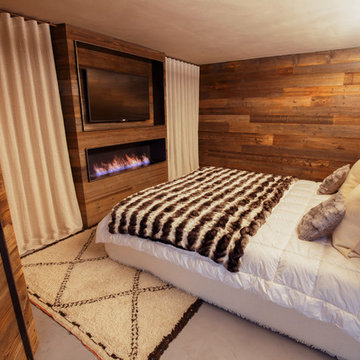
La nicchia/comodino alle spalle del letto è dotata di illuminazione interna a led.
La parete di fondo della camera è anch'essa rivestita in legno di abete vecchio.
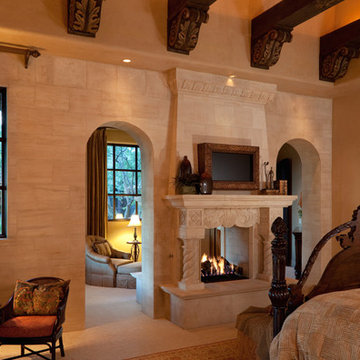
In this master bedroom we love the double sided fireplace, wooden beams, and gorgeous stone arches.
Esempio di un'ampia camera matrimoniale tradizionale con pareti marroni, pavimento in terracotta, camino bifacciale e cornice del camino in pietra
Esempio di un'ampia camera matrimoniale tradizionale con pareti marroni, pavimento in terracotta, camino bifacciale e cornice del camino in pietra
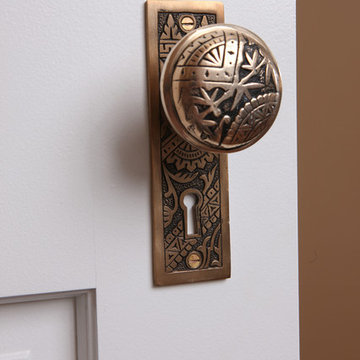
The door knob to the master suite addition created by Normandy Design Manager Troy Pavelka was perfect for the Victorian style house, a style that's all about the details.
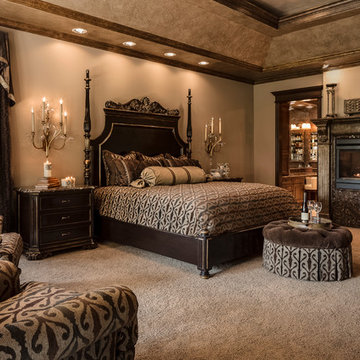
This master bedroom went from beautiful to luxurious, winning the Heartland Design Award for ASID (American Society for Interior Designers) GOLD Award. Since we built this home in 2005, the master bedroom has undergone quite a transformation. Our clients loved the taupe wall color but wanted a change from the white trim and accents. Our talented faux painter worked his magic by darkening up the trim and giving the ceiling a rich, reflective color.
Design Connection, Inc. Kansas City Interior Designer provided: Space planning, custom furniture and design, custom bedding, carpet, faux painting and lighting and accessories.
Visit our website to see more of our projects: https://www.designconnectioninc.com/
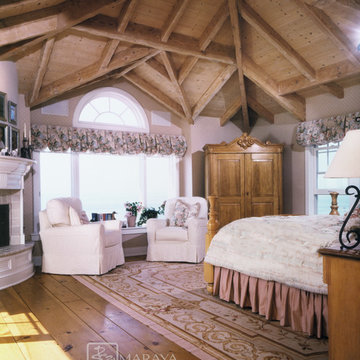
Luxurious modern take on a traditional white Italian villa. An entry with a silver domed ceiling, painted moldings in patterns on the walls and mosaic marble flooring create a luxe foyer. Into the formal living room, cool polished Crema Marfil marble tiles contrast with honed carved limestone fireplaces throughout the home, including the outdoor loggia. Ceilings are coffered with white painted
crown moldings and beams, or planked, and the dining room has a mirrored ceiling. Bathrooms are white marble tiles and counters, with dark rich wood stains or white painted. The hallway leading into the master bedroom is designed with barrel vaulted ceilings and arched paneled wood stained doors. The master bath and vestibule floor is covered with a carpet of patterned mosaic marbles, and the interior doors to the large walk in master closets are made with leaded glass to let in the light. The master bedroom has dark walnut planked flooring, and a white painted fireplace surround with a white marble hearth.
The kitchen features white marbles and white ceramic tile backsplash, white painted cabinetry and a dark stained island with carved molding legs. Next to the kitchen, the bar in the family room has terra cotta colored marble on the backsplash and counter over dark walnut cabinets. Wrought iron staircase leading to the more modern media/family room upstairs.
Project Location: North Ranch, Westlake, California. Remodel designed by Maraya Interior Design. From their beautiful resort town of Ojai, they serve clients in Montecito, Hope Ranch, Malibu, Westlake and Calabasas, across the tri-county areas of Santa Barbara, Ventura and Los Angeles, south to Hidden Hills- north through Solvang and more.
Whitewashed beams and planked ceiling, with pine wide plank floors in this farmhouse cape cod cottage on the beach,
Kurt Magness, architect
Stan Tenpenny, contractor
photo by peter malinowski
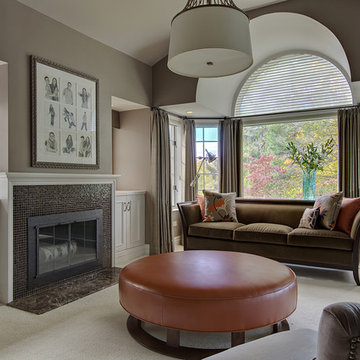
Glamorous, suburban comfort! This master bedroom was designed by Barbara Feinstein, owner of B Fein Interiors. Century headboard upholstered in Pindler & Pindler brown satin. Sanderson wallpaper. Kravet fabric bed bolster. Chelsea House lamps. Bedside tables and sofa from Hickory Chair. Oversized ottoman from Swaim.
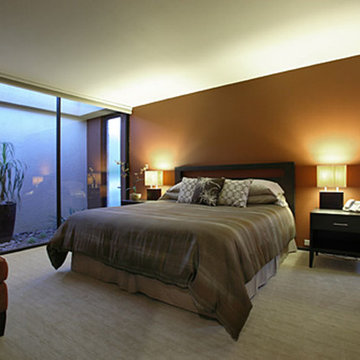
Stan Sachley design circa "1980" The architect clearly understood the proper use of space and light, while still respecting earlier mid-century desert architecture. The floors were kept clean and polished, as not to compete with the existing split travertine which ran through glass walls. This effect, blurred the indoor/outdoor living spaces. Finishes selected, were chosen to highlight a more refined and modern environment.
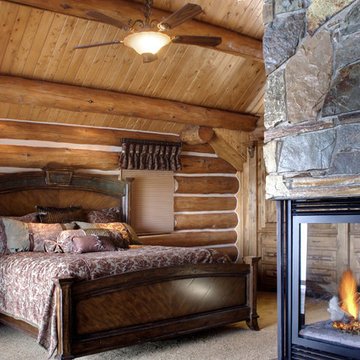
Idee per una camera matrimoniale rustica di medie dimensioni con moquette, camino bifacciale, cornice del camino in pietra, pareti marroni e pavimento beige
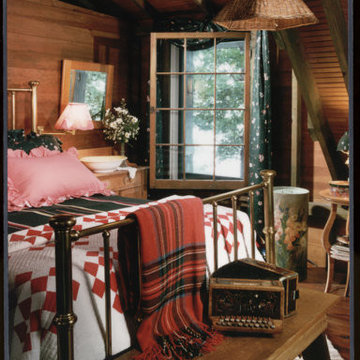
Idee per una piccola camera matrimoniale stile rurale con pareti marroni, parquet scuro, camino classico e cornice del camino in pietra
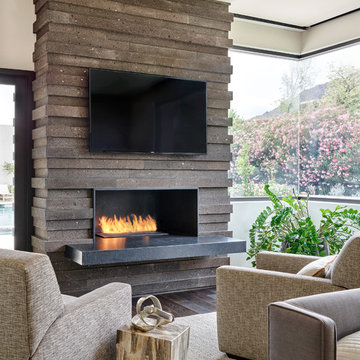
This photo: Irregularly stacked Cantera Negra stone frames the fireplace in the master bedroom, where a pair of custom chairs and a petrified-wood side table from Organic Findings sit atop a Cowboy Mustang rug from The Floor Collection Design. The custom bed is swathed in a Kravet fabric. Outside, Camelback Mountain rises to the right.
Positioned near the base of iconic Camelback Mountain, “Outside In” is a modernist home celebrating the love of outdoor living Arizonans crave. The design inspiration was honoring early territorial architecture while applying modernist design principles.
Dressed with undulating negra cantera stone, the massing elements of “Outside In” bring an artistic stature to the project’s design hierarchy. This home boasts a first (never seen before feature) — a re-entrant pocketing door which unveils virtually the entire home’s living space to the exterior pool and view terrace.
A timeless chocolate and white palette makes this home both elegant and refined. Oriented south, the spectacular interior natural light illuminates what promises to become another timeless piece of architecture for the Paradise Valley landscape.
Project Details | Outside In
Architect: CP Drewett, AIA, NCARB, Drewett Works
Builder: Bedbrock Developers
Interior Designer: Ownby Design
Photographer: Werner Segarra
Publications:
Luxe Interiors & Design, Jan/Feb 2018, "Outside In: Optimized for Entertaining, a Paradise Valley Home Connects with its Desert Surrounds"
Awards:
Gold Nugget Awards - 2018
Award of Merit – Best Indoor/Outdoor Lifestyle for a Home – Custom
The Nationals - 2017
Silver Award -- Best Architectural Design of a One of a Kind Home - Custom or Spec
http://www.drewettworks.com/outside-in/
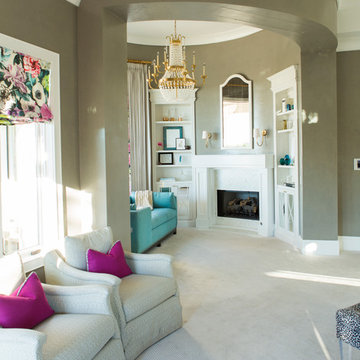
Foto di una grande camera matrimoniale chic con pareti marroni, moquette, camino classico e pavimento beige
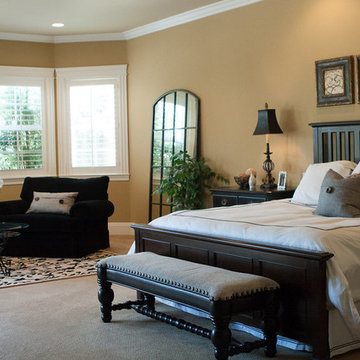
Ispirazione per una camera matrimoniale classica di medie dimensioni con pareti marroni, moquette, camino classico, cornice del camino in intonaco e pavimento beige
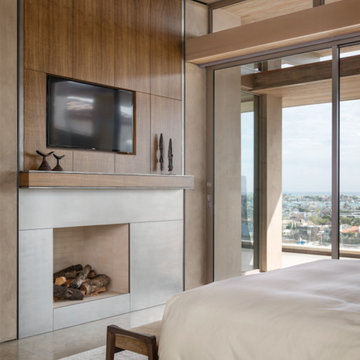
Idee per una grande camera matrimoniale minimal con pareti marroni, pavimento in gres porcellanato, camino classico e cornice del camino piastrellata
Camere da Letto con pareti marroni - Foto e idee per arredare
4