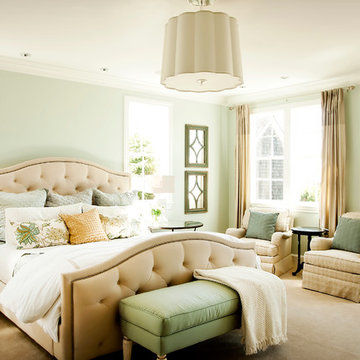Camere da Letto con pareti marroni e pareti verdi - Foto e idee per arredare
Filtra anche per:
Budget
Ordina per:Popolari oggi
61 - 80 di 23.172 foto
1 di 3
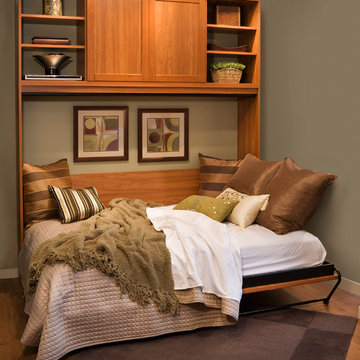
Ispirazione per una camera degli ospiti stile americano di medie dimensioni con pareti verdi e pavimento in legno massello medio
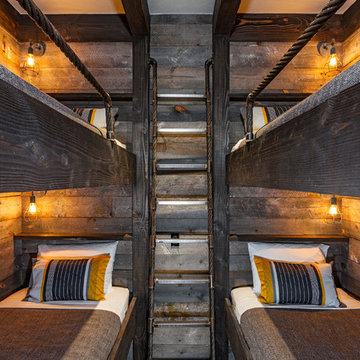
Pinnacle Mountain Homes
Immagine di una piccola camera da letto rustica con pareti marroni e nessun camino
Immagine di una piccola camera da letto rustica con pareti marroni e nessun camino
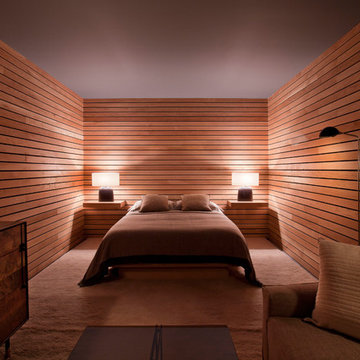
Foto di una grande camera matrimoniale design con moquette, pareti marroni, nessun camino e pavimento marrone
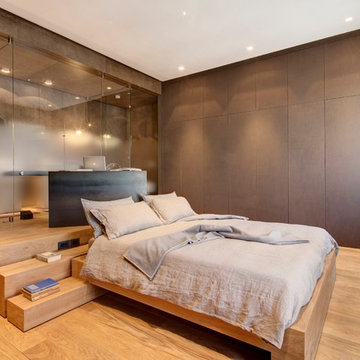
Vista della camera da letto principale dall'ingresso della camera. La vetrata alle spalle del letto delimita l'area dedicata al benessere
View of the master bedroom and the desk behind the bed pillows
Photo: Carlo Carossio
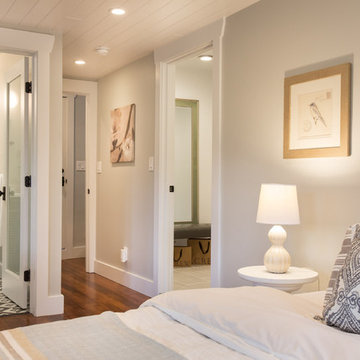
Bright Room SF
Esempio di una camera degli ospiti design di medie dimensioni con pareti verdi e parquet scuro
Esempio di una camera degli ospiti design di medie dimensioni con pareti verdi e parquet scuro
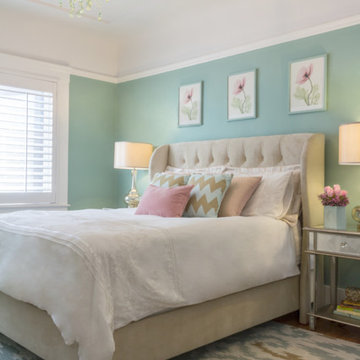
The wall color is Sherwin Williams 6471 Hazel.
Immagine di una camera da letto tradizionale con pareti verdi e parquet chiaro
Immagine di una camera da letto tradizionale con pareti verdi e parquet chiaro
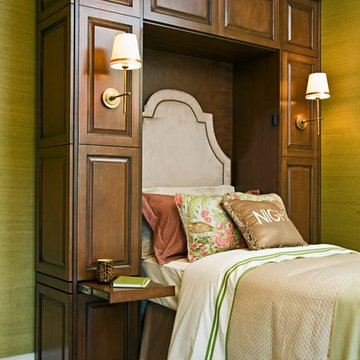
Ispirazione per una camera da letto chic di medie dimensioni con pareti verdi, pavimento in legno massello medio e nessun camino
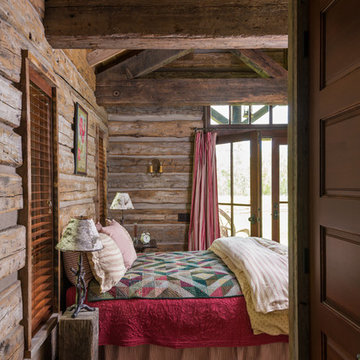
Miller Architects, PC
Foto di una camera da letto rustica con pareti marroni e parquet scuro
Foto di una camera da letto rustica con pareti marroni e parquet scuro
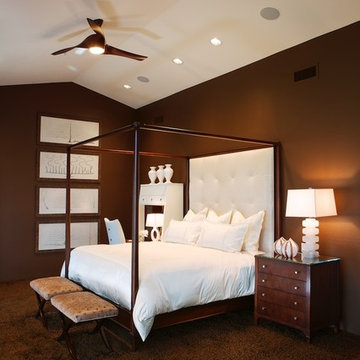
Esempio di una camera da letto tradizionale con pareti marroni, moquette e pavimento marrone
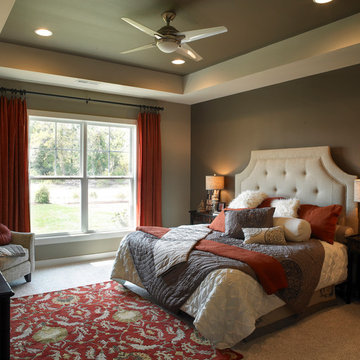
Jagoe Homes, Inc.
Project: Creekside at Deer Valley, Mulberry Craftsman Model Home.
Location: Owensboro, Kentucky. Elevation: Craftsman-C1, Site Number: CSDV 81.
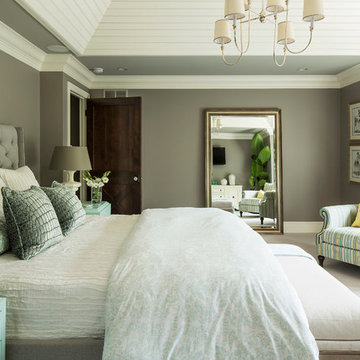
A great way to brighten up a bedroom is with painted nightstands. In this case, we wanted to maintain a calming environment with neutral wall colors and bedding. To add a bit of cheer to the space, we upholstered two lounge chairs and painted both nightstands similar shaded of aqua. Martha O'Hara Interiors, Interior Design | L. Cramer Builders + Remodelers, Builder | Troy Thies, Photography | Shannon Gale, Photo Styling
Please Note: All “related,” “similar,” and “sponsored” products tagged or listed by Houzz are not actual products pictured. They have not been approved by Martha O’Hara Interiors nor any of the professionals credited. For information about our work, please contact design@oharainteriors.com.
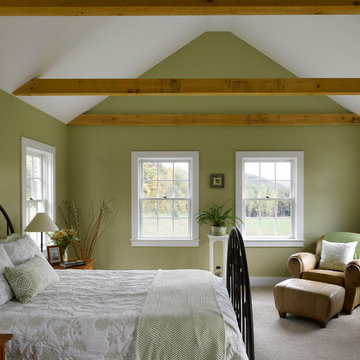
Exposed ceiling beams
Immagine di una camera da letto country con pareti verdi
Immagine di una camera da letto country con pareti verdi
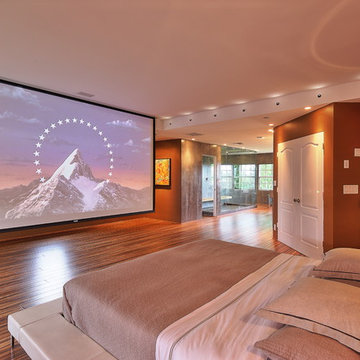
Felix Mizioznikov
Ispirazione per una grande camera matrimoniale contemporanea con pareti marroni, nessun camino, pavimento in vinile, pavimento marrone e TV
Ispirazione per una grande camera matrimoniale contemporanea con pareti marroni, nessun camino, pavimento in vinile, pavimento marrone e TV
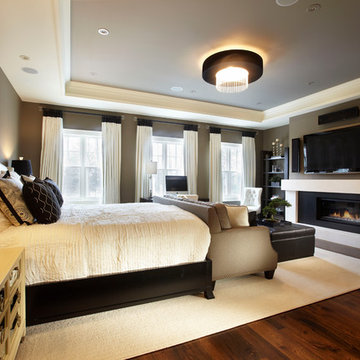
A transitional bedroom setting with the use of rich colours.
Esempio di una grande camera matrimoniale tradizionale con pareti marroni, parquet scuro e camino lineare Ribbon
Esempio di una grande camera matrimoniale tradizionale con pareti marroni, parquet scuro e camino lineare Ribbon
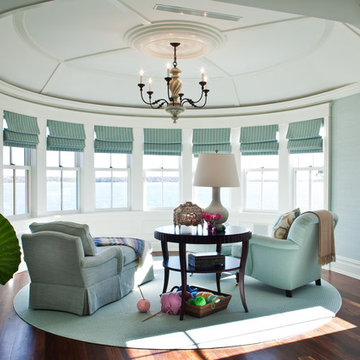
The master bedroom takes inspiration from the water views with subtle shades of blue and green textiles.
Photography by Marco Ricca
Idee per una grande camera matrimoniale tradizionale con pareti verdi, parquet scuro e nessun camino
Idee per una grande camera matrimoniale tradizionale con pareti verdi, parquet scuro e nessun camino
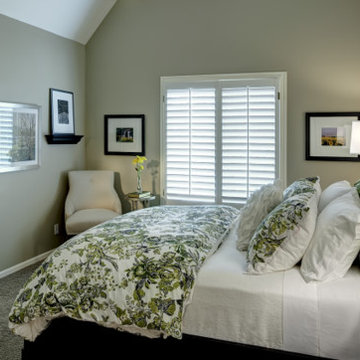
The last child was off to college and our clients were empty nesters. Their son announced he was not coming home to live again. His room was the largest of the children’s bedrooms and would make a wonderful guest room. The decision was a hard one, but the clients decided to move forward.
New furniture, lamps, bedding and accessories were selected with a theme of black, lime green and white. The room had only been painted the year before and the new bedding reflected the original wall color. Our clients selected a new mattress and we provided bedding that was comfy and felt luxurious. The husband requested that his photography be placed throughout the room. Mission accomplished. The lamps were purchased from a source not found in the Kansas City Area.
The bathroom received new wallpaper, black granite, faucets, toilet and beautiful accessories and a unique mirror.
Their son will certainly be surprised upon his next visit home!
The new furnishings were planned to travel over to their new home when they decide to downsize.
Design Connection Inc provided furniture, bedding, lamps, accessories, plumbing fixtures, wallpaper and installation.
Visit our website to see more of our projects: https://www.designconnectioninc.com/
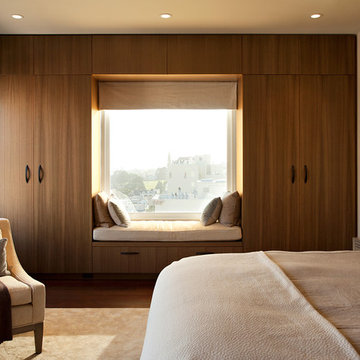
A complete interior remodel of a top floor unit in a stately Pacific Heights building originally constructed in 1925. The remodel included the construction of a new elevated roof deck with a custom spiral staircase and “penthouse” connecting the unit to the outdoor space. The unit has two bedrooms, a den, two baths, a powder room, an updated living and dining area and a new open kitchen. The design highlights the dramatic views to the San Francisco Bay and the Golden Gate Bridge to the north, the views west to the Pacific Ocean and the City to the south. Finishes include custom stained wood paneling and doors throughout, engineered mahogany flooring with matching mahogany spiral stair treads. The roof deck is finished with a lava stone and ipe deck and paneling, frameless glass guardrails, a gas fire pit, irrigated planters, an artificial turf dog park and a solar heated cedar hot tub.
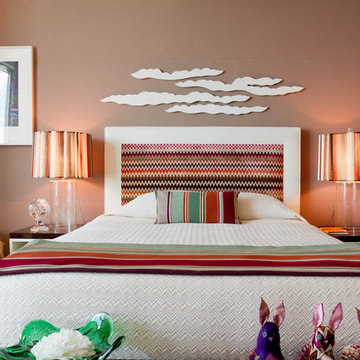
Dreamweave: Master Bedroom: Coffinier Ku Design
Photo by: Rikki Snyder © 2012 Houzz
Idee per una camera da letto contemporanea con pareti marroni
Idee per una camera da letto contemporanea con pareti marroni
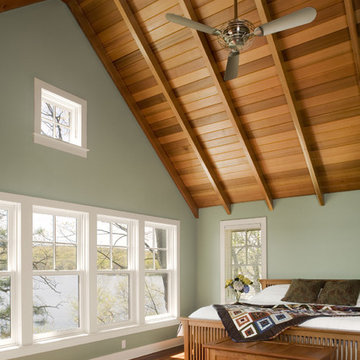
Photos by Robert Benson.
Foto di una camera da letto stile rurale con pareti verdi
Foto di una camera da letto stile rurale con pareti verdi
Camere da Letto con pareti marroni e pareti verdi - Foto e idee per arredare
4
