Camere da Letto con pareti marroni e pareti rosa - Foto e idee per arredare
Filtra anche per:
Budget
Ordina per:Popolari oggi
61 - 80 di 14.076 foto
1 di 3
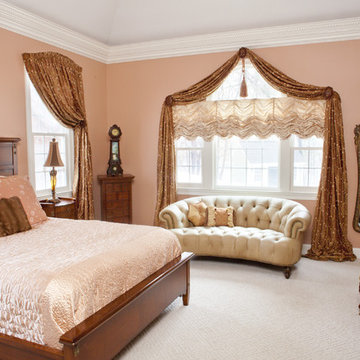
Custom window treatments and decorative accessories by KH Window Fashions, Inc.
Immagine di una grande camera matrimoniale classica con pareti rosa, moquette, nessun camino e pavimento bianco
Immagine di una grande camera matrimoniale classica con pareti rosa, moquette, nessun camino e pavimento bianco
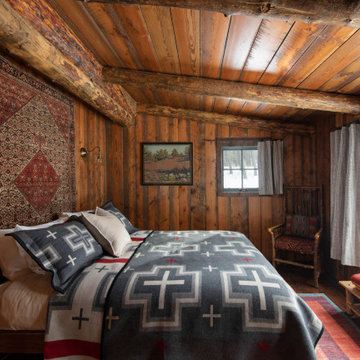
Ispirazione per una camera degli ospiti rustica di medie dimensioni con pareti marroni, parquet scuro, pavimento marrone, soffitto in legno e pareti in legno
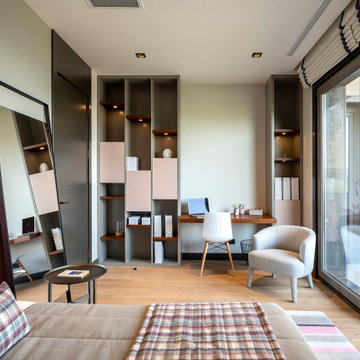
Immagine di una piccola camera degli ospiti minimalista con pareti rosa e pavimento in laminato
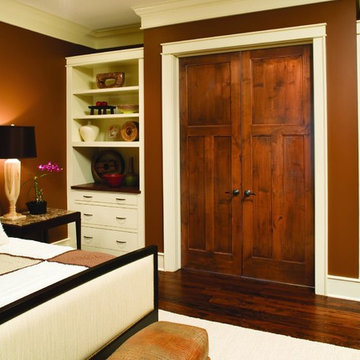
Esempio di una grande camera matrimoniale moderna con pareti marroni, parquet scuro, nessun camino e pavimento marrone

Idee per una camera da letto rustica con pavimento in cemento, soffitto a volta, soffitto in legno, pareti in legno, pareti marroni e pavimento grigio
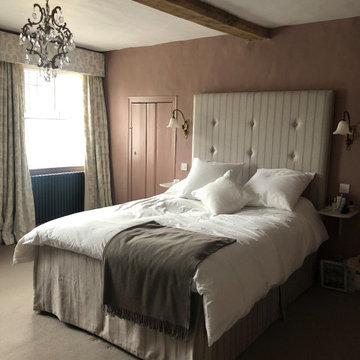
Idee per una grande camera matrimoniale country con pareti rosa, moquette e pavimento beige
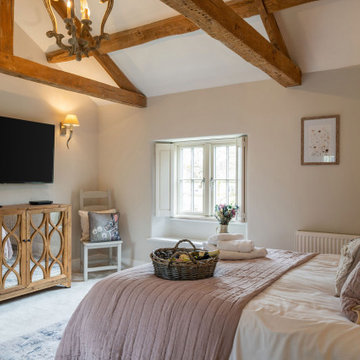
Esempio di una grande camera matrimoniale country con pareti rosa, moquette, pavimento beige e travi a vista
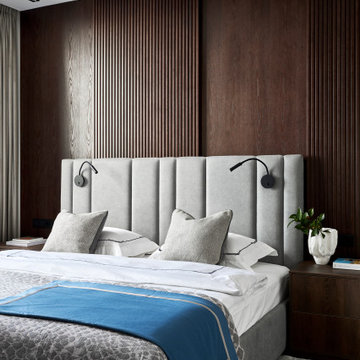
Foto di una camera matrimoniale contemporanea con pareti marroni e boiserie
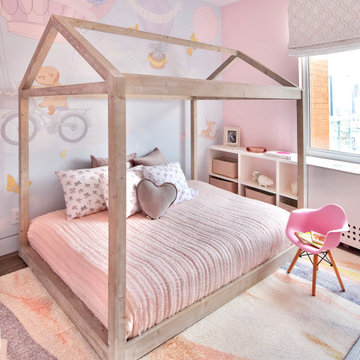
This home was created by combining two apartments on a penthouse floor in Greenwich Village. The finishes and design are bold and luxurious but still functional for a large family.
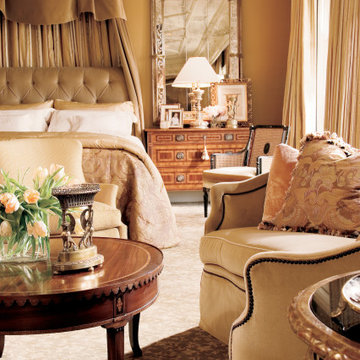
Stunning details in a beautifully traditional bedroom. The finest of fabrics
Ispirazione per una grande camera degli ospiti con pareti marroni, pavimento in legno massello medio, camino classico, cornice del camino in pietra, pavimento marrone, soffitto a cassettoni e carta da parati
Ispirazione per una grande camera degli ospiti con pareti marroni, pavimento in legno massello medio, camino classico, cornice del camino in pietra, pavimento marrone, soffitto a cassettoni e carta da parati
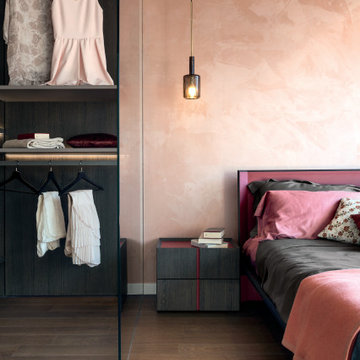
Esempio di una grande camera matrimoniale contemporanea con pareti rosa e pavimento marrone
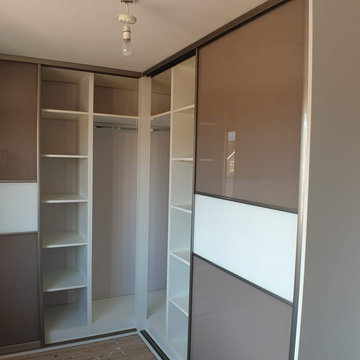
Corner L shape sliding door wardrobe. The project of the made to measure wardrobe was prepared in our studio workshop with the use of 3d visualisation software, precisely to the needs of our customer based in Normanton, West Yorkshire. After acceptance of the project, we have manufactured the product in our workshop and installed it in the customer house at the confirmed date.
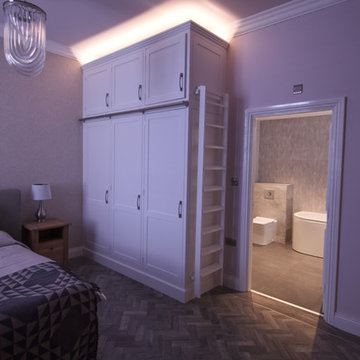
This large ground floor bedroom has only one easterly facing window, so after lunchtime it lacks natural daylight and feels dark. A complete overhall was required, and the client gave the designer free rein, with a brief that it should be restful and pretty, yet chic without being overtly bling. The colours of a subtle blush pink for the walls and grey flooring were agreed upon and it was noted that for now the existing sofa and bed would be retained.
A new herringbone Karndene floor with statement design edge had been installed in the hallway by Global Flooring Studio so this was continued unto the room to add to the flow of the home. A bespoke set of wardrobes was commissioned from Simply Bespoke Interiors with the internal surfaces matching the flooring for a touch of class. These were given the signature height of a Corbridge Interior Design set of wardrobes, to maximise on storage and impact, with the usual LED lighting installed behind the cornice edge to cast a glow across the ceiling.
White shutters from Shuttercraft Newcastle (with complete blackout mechanisms) were incorporated give privacy, as well as a peaceful feel to the room when next to the blush paint and Muraspec wallpaper. New full length Florence radiators were selected for their traditional style with modern lines, plus their height in the room was befitting a very high ceiling, both visually next to the shutters and for the BTU output.
Ceiling roses, rings and coving were put up, with the ceiling being given our favoured design treatment of continuing the paint onto the surface while picking out the plasterwork in white. The pieces de resistence are the dimmable crystal chandeliers, from Cotterell & Co: They are big, modern and not overly bling, but ooze both style and class immeasurably, as the outwardly growing U shaped crystals spiral in sleek lines to create sculpted works of art which also scatter light in a striated manner over the ceiling.
Pink and Grey soft furnishings finish the setting, together with some floating shelves painted in the same colour as the walls, so focus is drawn to the owner's possessions. Some chosen artwork is as yet to be incorporated.
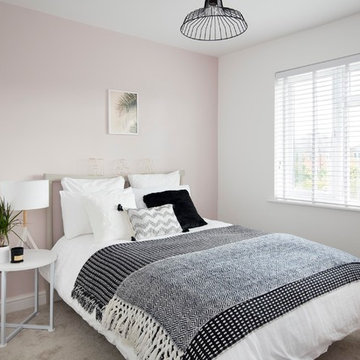
Foto di una camera da letto scandinava con pareti rosa, moquette, nessun camino e pavimento grigio
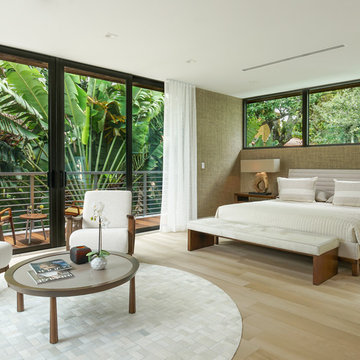
Esempio di una camera matrimoniale minimal di medie dimensioni con pareti marroni, parquet chiaro e pavimento beige
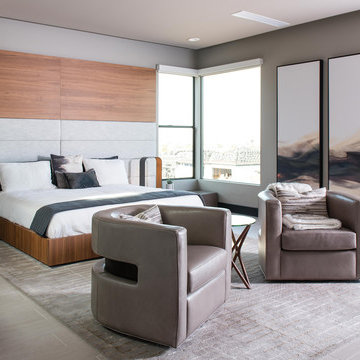
Design by Blue Heron in Partnership with Cantoni. Photos By: Stephen Morgan
For many, Las Vegas is a destination that transports you away from reality. The same can be said of the thirty-nine modern homes built in The Bluffs Community by luxury design/build firm, Blue Heron. Perched on a hillside in Southern Highlands, The Bluffs is a private gated community overlooking the Las Vegas Valley with unparalleled views of the mountains and the Las Vegas Strip. Indoor-outdoor living concepts, sustainable designs and distinctive floorplans create a modern lifestyle that makes coming home feel like a getaway.
To give potential residents a sense for what their custom home could look like at The Bluffs, Blue Heron partnered with Cantoni to furnish a model home and create interiors that would complement the Vegas Modern™ architectural style. “We were really trying to introduce something that hadn’t been seen before in our area. Our homes are so innovative, so personal and unique that it takes truly spectacular furnishings to complete their stories as well as speak to the emotions of everyone who visits our homes,” shares Kathy May, director of interior design at Blue Heron. “Cantoni has been the perfect partner in this endeavor in that, like Blue Heron, Cantoni is innovative and pushes boundaries.”
Utilizing Cantoni’s extensive portfolio, the Blue Heron Interior Design team was able to customize nearly every piece in the home to create a thoughtful and curated look for each space. “Having access to so many high-quality and diverse furnishing lines enables us to think outside the box and create unique turnkey designs for our clients with confidence,” says Kathy May, adding that the quality and one-of-a-kind feel of the pieces are unmatched.
rom the perfectly situated sectional in the downstairs family room to the unique blue velvet dining chairs, the home breathes modern elegance. “I particularly love the master bed,” says Kathy. “We had created a concept design of what we wanted it to be and worked with one of Cantoni’s longtime partners, to bring it to life. It turned out amazing and really speaks to the character of the room.”
The combination of Cantoni’s soft contemporary touch and Blue Heron’s distinctive designs are what made this project a unified experience. “The partnership really showcases Cantoni’s capabilities to manage projects like this from presentation to execution,” shares Luca Mazzolani, vice president of sales at Cantoni. “We work directly with the client to produce custom pieces like you see in this home and ensure a seamless and successful result.”
And what a stunning result it is. There was no Las Vegas luck involved in this project, just a sureness of style and service that brought together Blue Heron and Cantoni to create one well-designed home.
To learn more about Blue Heron Design Build, visit www.blueheron.com.
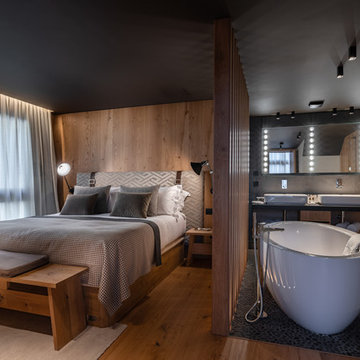
Hermitage Mountain Residences, photo © StudioChevojon
Foto di una camera matrimoniale stile rurale con pareti marroni, pavimento in legno massello medio e pavimento marrone
Foto di una camera matrimoniale stile rurale con pareti marroni, pavimento in legno massello medio e pavimento marrone
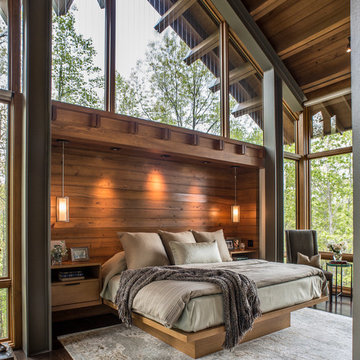
David Dietrich
Esempio di una grande camera matrimoniale design con parquet scuro, pareti marroni e pavimento marrone
Esempio di una grande camera matrimoniale design con parquet scuro, pareti marroni e pavimento marrone
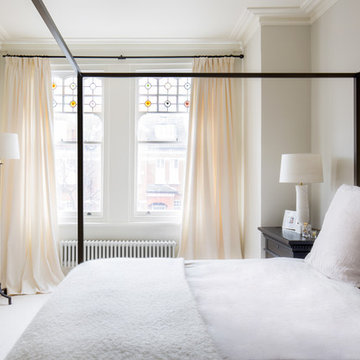
Juliet Murphy Photography
Ispirazione per una grande camera matrimoniale con pareti rosa
Ispirazione per una grande camera matrimoniale con pareti rosa
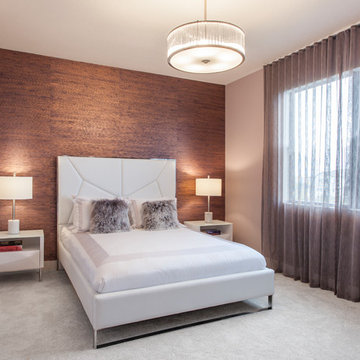
Interior Designer Julissa De los Santos, MH2G.
Furniture, furnishings and accessories from Modern Home 2 Go (MH2G).
Developer, Lennar Homes.
Photography by Francisco Aguila.
Camere da Letto con pareti marroni e pareti rosa - Foto e idee per arredare
4