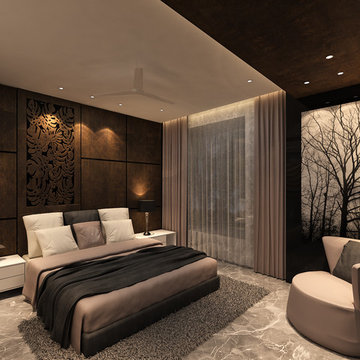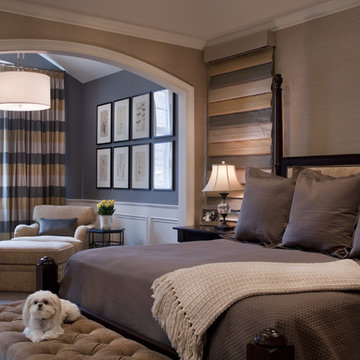Camere da Letto con pareti marroni e pareti gialle - Foto e idee per arredare
Filtra anche per:
Budget
Ordina per:Popolari oggi
201 - 220 di 15.251 foto
1 di 3
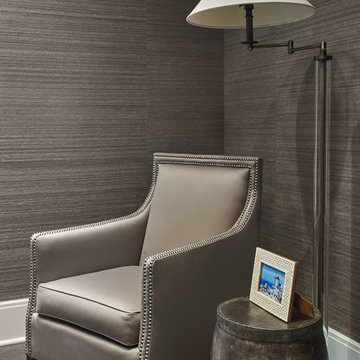
Ispirazione per una camera matrimoniale minimalista di medie dimensioni con pareti marroni, parquet scuro e nessun camino
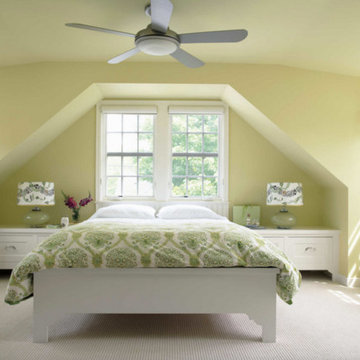
Esempio di una camera matrimoniale chic di medie dimensioni con pareti gialle, moquette, nessun camino e pavimento bianco
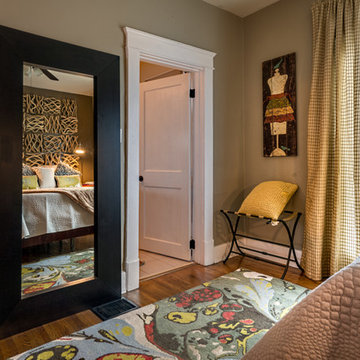
Steven Long
Immagine di una camera matrimoniale eclettica di medie dimensioni con pareti marroni, parquet scuro e nessun camino
Immagine di una camera matrimoniale eclettica di medie dimensioni con pareti marroni, parquet scuro e nessun camino
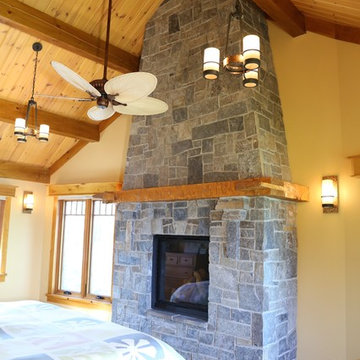
Master Bedroom
Samantha Hawkins Photography
Esempio di una grande camera matrimoniale stile americano con pareti gialle, pavimento in legno massello medio, camino classico e cornice del camino in pietra
Esempio di una grande camera matrimoniale stile americano con pareti gialle, pavimento in legno massello medio, camino classico e cornice del camino in pietra
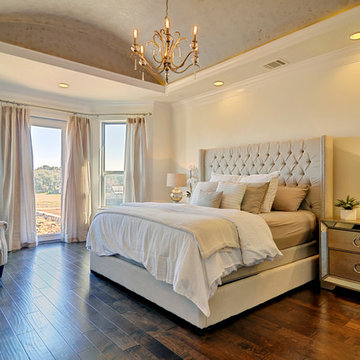
Esempio di una grande camera matrimoniale chic con pareti gialle, parquet scuro e nessun camino
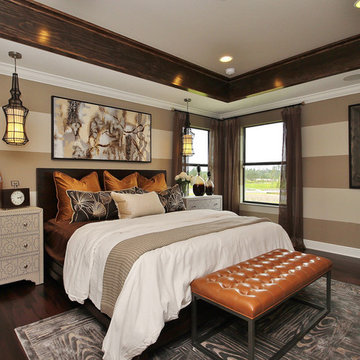
This master bedroom is a stunning example of interpreting neutrals with a 'twist'. Tonal wall stripes create a simple backdrop, white a pop of 'ginger' orange keeps the room from being anything but bland.
The mix of textural items - from nailhead chests - to silky faux bois area rug - and organic rattan lighting pendants (in lieu of traditional lamps) combine to create an especially warm & inviting space.
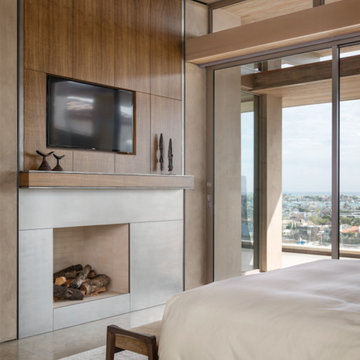
Idee per una grande camera matrimoniale minimal con pareti marroni, pavimento in gres porcellanato, camino classico e cornice del camino piastrellata
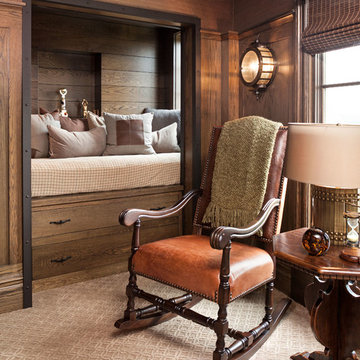
Photo by: Landmark Photography
Foto di una camera da letto tradizionale con pareti marroni, moquette e nessun camino
Foto di una camera da letto tradizionale con pareti marroni, moquette e nessun camino
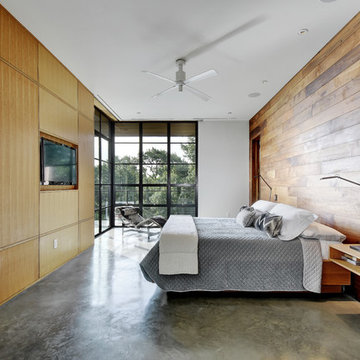
Allison Cartwright
Immagine di una camera degli ospiti contemporanea con pareti marroni e pavimento in cemento
Immagine di una camera degli ospiti contemporanea con pareti marroni e pavimento in cemento
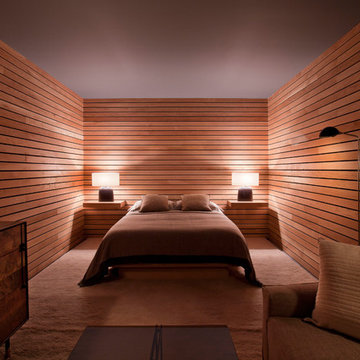
Foto di una grande camera matrimoniale design con moquette, pareti marroni, nessun camino e pavimento marrone
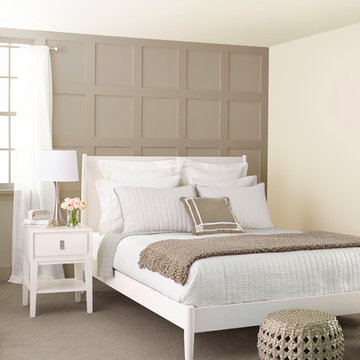
Surround yourself in warmth and comfort by using rich colors to give your space a sense of wholeness and stability. Create a cozy—not gloomy—look by using a balanced palette.
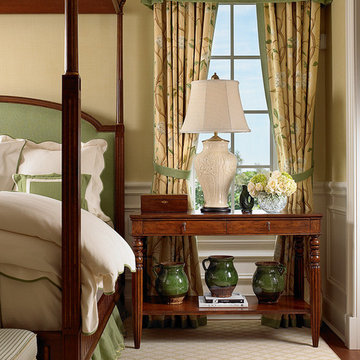
Esempio di un'ampia camera matrimoniale tradizionale con pareti gialle e parquet scuro
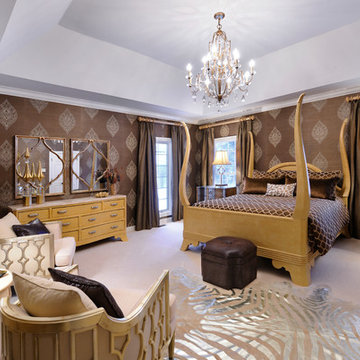
ASID award for bedroom design. Hollywood Glam eclectic master bedroom, photo by Michael Jacob
Esempio di una grande camera matrimoniale minimal con pareti marroni e moquette
Esempio di una grande camera matrimoniale minimal con pareti marroni e moquette
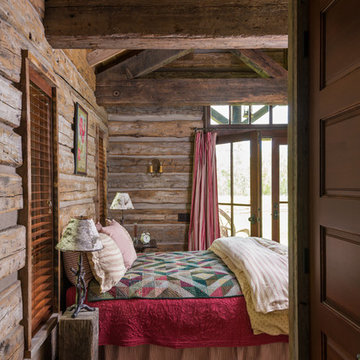
Miller Architects, PC
Foto di una camera da letto rustica con pareti marroni e parquet scuro
Foto di una camera da letto rustica con pareti marroni e parquet scuro
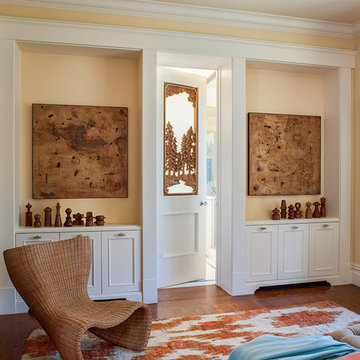
Architecture: Sutro Architects
Contractor: Larsen Builders
Photography: David Duncan Livingston
Foto di una camera matrimoniale tradizionale di medie dimensioni con pareti gialle e pavimento in legno massello medio
Foto di una camera matrimoniale tradizionale di medie dimensioni con pareti gialle e pavimento in legno massello medio
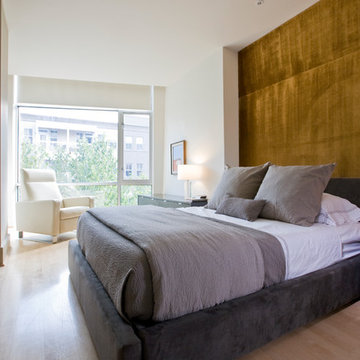
Ernesto Santalla was approached to create a new home for two Washington, DC lawyers wishing to downsize their living space. The move took them from a row house in Washington's historic Dupont Circle neighborhood to a two bedroom apartment in the vibrant, up-and-coming U Street Corridor. Our task was to transform a rather plain and generic apartment into a custom, sophisticated space in a few strategic moves. Ceiling details serve to define functional areas of the living space without creating divisions. Changing some doors from wood to frosted glass, creates a sense of continuity between spaces, and allows light to travel between spaces. Lighting was inserted strategically, to enhance certain functions of the home. The kitchen was partially enclosed with a plane of frosted glass to create visual separation from the main living space while still allowing natural light to filter in from the expansive wall of floor-to-ceiling windows. Color was used to reinforce the architectural intent and simplify spaces, such as the entry, which as many doors and frames. Furniture was selected to blend with the client's collection of heirloom pieces, creating a sophisticated juxtaposition. Statement pieces like a ceiling light from Viabizzuno create impact while maintaining the visual simplicity of our minimal approach.
Photography by Geoffrey Hodgdon
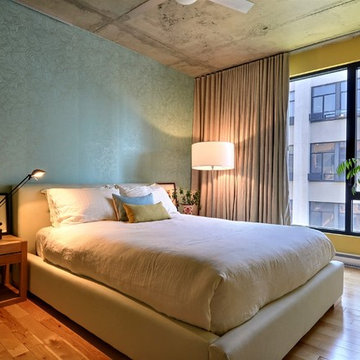
A very pretty wallpaper combined with soft colored fabrics and soft yellow paint makes for a very relaxing bedroom.
Ispirazione per una camera da letto design con pareti gialle e pavimento in legno massello medio
Ispirazione per una camera da letto design con pareti gialle e pavimento in legno massello medio
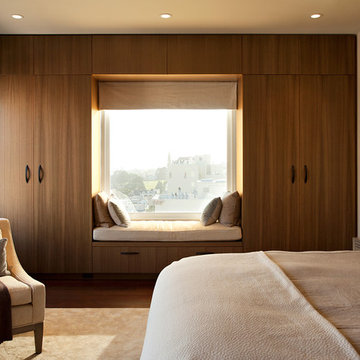
A complete interior remodel of a top floor unit in a stately Pacific Heights building originally constructed in 1925. The remodel included the construction of a new elevated roof deck with a custom spiral staircase and “penthouse” connecting the unit to the outdoor space. The unit has two bedrooms, a den, two baths, a powder room, an updated living and dining area and a new open kitchen. The design highlights the dramatic views to the San Francisco Bay and the Golden Gate Bridge to the north, the views west to the Pacific Ocean and the City to the south. Finishes include custom stained wood paneling and doors throughout, engineered mahogany flooring with matching mahogany spiral stair treads. The roof deck is finished with a lava stone and ipe deck and paneling, frameless glass guardrails, a gas fire pit, irrigated planters, an artificial turf dog park and a solar heated cedar hot tub.
Camere da Letto con pareti marroni e pareti gialle - Foto e idee per arredare
11
