Camere da Letto con pareti in perlinato - Foto e idee per arredare
Filtra anche per:
Budget
Ordina per:Popolari oggi
121 - 140 di 667 foto
1 di 3
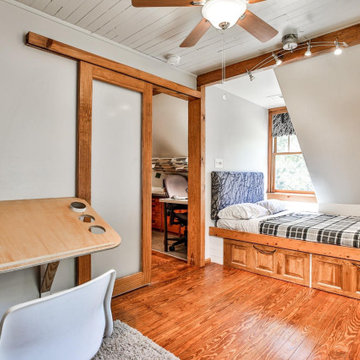
Loft style bedroom is a small spece with tongue and groove ceiling built-in bed, dresser and sliding door to enter the room as well as the closet door slides in front of the dresser when opening. There is plenty of storage space in built in drawers under the bed!
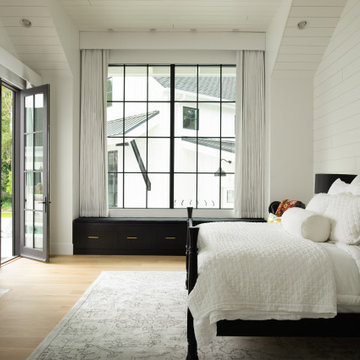
Esempio di una camera da letto country con pareti bianche, pavimento in legno massello medio, camino classico, cornice del camino in mattoni, pavimento marrone, soffitto a volta e pareti in perlinato
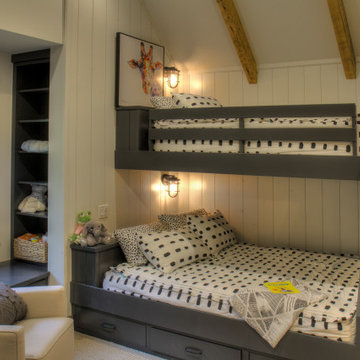
Kids Room with Built-in Bunks and Window Seat. Gray with White walls.
Esempio di una camera da letto chic di medie dimensioni con pareti bianche, moquette, pavimento bianco, travi a vista e pareti in perlinato
Esempio di una camera da letto chic di medie dimensioni con pareti bianche, moquette, pavimento bianco, travi a vista e pareti in perlinato
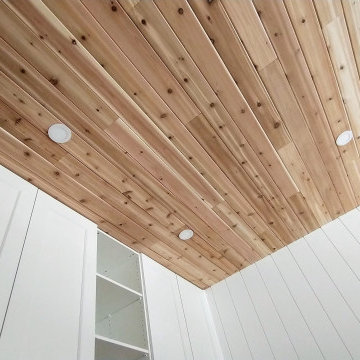
Esempio di una camera matrimoniale stile marinaro di medie dimensioni con pareti bianche, parquet chiaro, nessun camino, pavimento giallo, soffitto in legno e pareti in perlinato
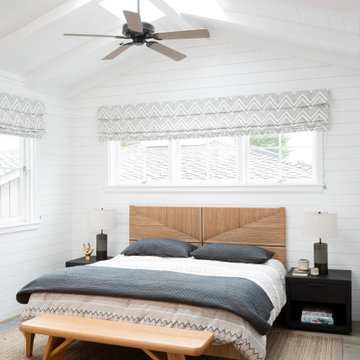
Noah Webb
Ispirazione per una camera da letto stile marinaro con pareti bianche, pavimento in legno massello medio, pavimento marrone, travi a vista, soffitto in perlinato, soffitto a volta e pareti in perlinato
Ispirazione per una camera da letto stile marinaro con pareti bianche, pavimento in legno massello medio, pavimento marrone, travi a vista, soffitto in perlinato, soffitto a volta e pareti in perlinato

Incredible Bridle Trails Modern Farmhouse master bedroom. This primary suite checks all the boxes with its Benjamin Moore Hale Navy accent paint, jumbo shiplap millwork, fireplace, white oak flooring, and built-in desk and wet bar. The vaulted ceiling and stained beam are the perfect compliment to the canopy bed and large sputnik chandelier by Capital Lighting.
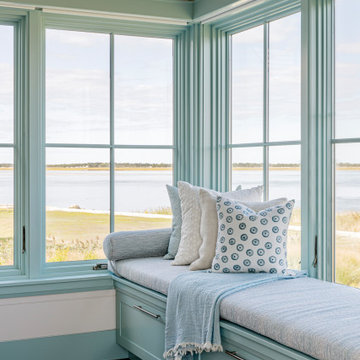
TEAM
Architect: LDa Architecture & Interiors
Interior Design: Kennerknecht Design Group
Builder: JJ Delaney, Inc.
Landscape Architect: Horiuchi Solien Landscape Architects
Photographer: Sean Litchfield Photography
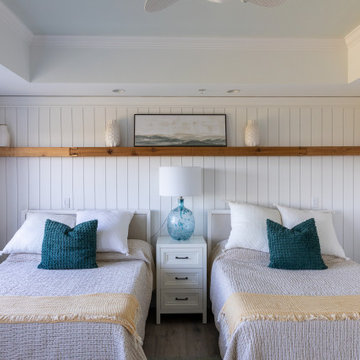
Esempio di una camera matrimoniale stile marinaro di medie dimensioni con pareti bianche, pavimento in legno massello medio, cornice del camino in legno, pavimento grigio, soffitto ribassato e pareti in perlinato
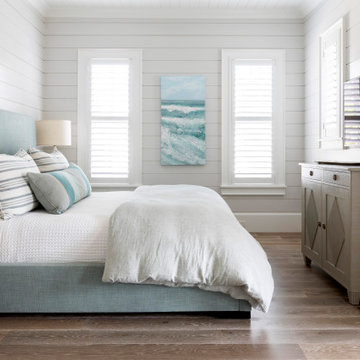
Ispirazione per una grande camera matrimoniale costiera con pareti bianche, parquet chiaro, pavimento marrone, soffitto a cassettoni e pareti in perlinato
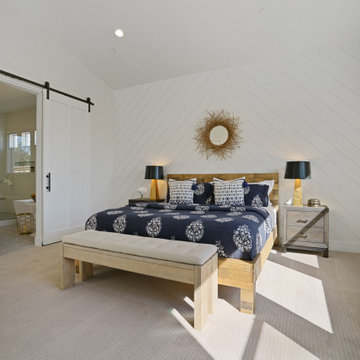
Master Suite with Herringbone Shiplap accent wall in white, herringbone barn door to master bath and lots of natural light.
Foto di una camera matrimoniale country di medie dimensioni con pareti bianche, moquette, pavimento beige, soffitto a volta e pareti in perlinato
Foto di una camera matrimoniale country di medie dimensioni con pareti bianche, moquette, pavimento beige, soffitto a volta e pareti in perlinato
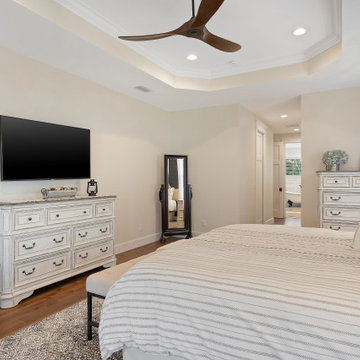
Spacious master bedroom overlooking the lake. Shiplap feature wall in Iron Ore makes a bold statement.
Idee per una grande camera matrimoniale country con pareti beige, pavimento in legno massello medio, pavimento marrone, soffitto ribassato e pareti in perlinato
Idee per una grande camera matrimoniale country con pareti beige, pavimento in legno massello medio, pavimento marrone, soffitto ribassato e pareti in perlinato
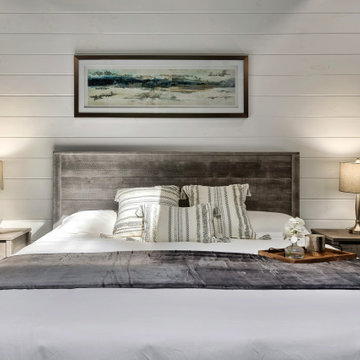
Esempio di una grande camera matrimoniale minimalista con pareti bianche, parquet scuro, pavimento marrone, travi a vista e pareti in perlinato
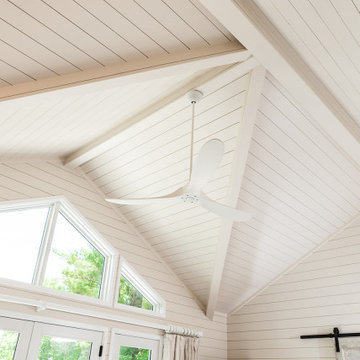
Beautiful soft bedroom design for a contemporary lake house in the shores of Lake Champlain in Essex, NY. Soft neutrals, plush fabrics and linen bed coverings. An inset gas fireplace grounds the space with a custom made wood mantle.
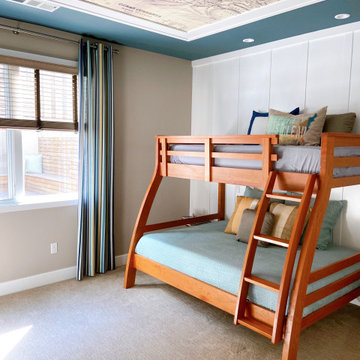
Boys bedroom design we did for 2 high school boys. Client wanted a voyage, travel theme. Space is very small and we wanted to make use of the walls with dressers, built in closets. We added the map on the ceiling for an unexpected pop.
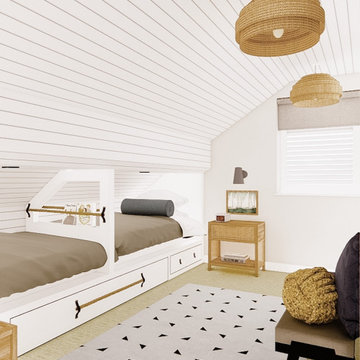
This attic room needed space for three little guests. We proposed two cosy bunks with a third pull-out trundle bed and lots of storage for all of those sleepover essentials!
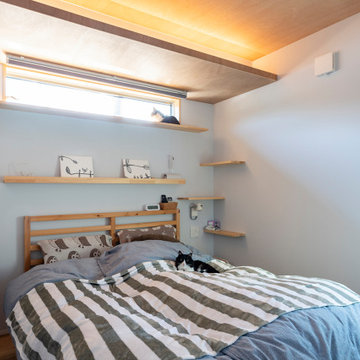
郊外の平屋暮らし。
子育てもひと段落。ご夫婦と愛猫ちゃん達とゆったりと過ごす時間。自分たちの趣味を楽しむ贅沢な大人の平屋暮らし。
Esempio di una piccola camera matrimoniale design con pareti grigie, pavimento in legno massello medio, nessun camino, soffitto ribassato e pareti in perlinato
Esempio di una piccola camera matrimoniale design con pareti grigie, pavimento in legno massello medio, nessun camino, soffitto ribassato e pareti in perlinato
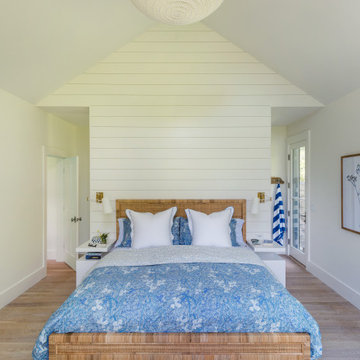
Idee per una camera da letto stile marinaro con pareti bianche, pavimento in legno massello medio, pavimento marrone, soffitto a volta e pareti in perlinato
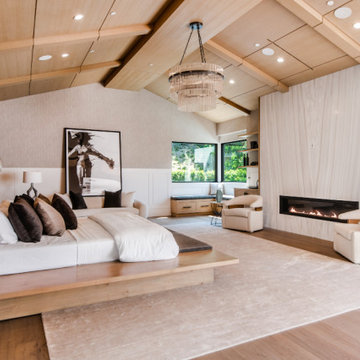
A rare and secluded paradise, the Woodvale Estate is a true modern masterpiece perfect to impress even the most discerning of clientele. At the pinnacle of luxury, this one-of-a-kind new construction features all the modern amenities that one could ever dream of. Situated on an expansive and lush over 35,000 square foot lot with truly unparalleled privacy, this modern estate boasts over 21,000 square feet of meticulously crafted and designer done living space. Behind the hedged, walled, and gated entry find a large motor court leading into the jaw-dropping entryway to this majestic modern marvel. Superlative features include chef's prep kitchen, home theater, professional gym, full spa, hair salon, elevator, temperature-controlled wine storage, 14 car garage that doubles as an event space, outdoor basketball court, and fabulous detached two-story guesthouse. The primary bedroom suite offers a perfectly picturesque escape complete with massive dual walk-in closets, dual spa-like baths, massive outdoor patio, romantic fireplace, and separate private balcony with hot tub. With a truly optimal layout for enjoying the best modern amenities and embracing the California lifestyle, the open floor plan provides spacious living, dining, and family rooms and open entertainer's kitchen with large chef's island, breakfast bar, state-of-the-art appliances, and motorized sliding glass doors for the ultimate enjoyment with ease, class, and sophistication. Enjoy every conceivable amenity and luxury afforded in this truly magnificent and awe-inspiring property that simply put, stands in a class all its own.

Foto di una grande camera matrimoniale chic con pareti grigie, pavimento in legno massello medio, camino bifacciale, cornice del camino piastrellata, pavimento marrone, soffitto a volta e pareti in perlinato
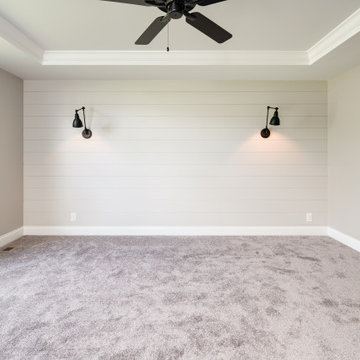
Ispirazione per una camera matrimoniale country con pareti beige, moquette, pavimento grigio, soffitto ribassato e pareti in perlinato
Camere da Letto con pareti in perlinato - Foto e idee per arredare
7