Camere da Letto con pareti in perlinato - Foto e idee per arredare
Filtra anche per:
Budget
Ordina per:Popolari oggi
141 - 160 di 248 foto
1 di 3
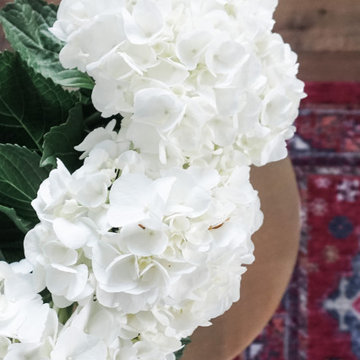
Chose the wall color, flooring and then sourced furniture, decor, and rugs for the space. Installed and completed the project ahead of schedule. It is a large space and made it feel cozy, lived in, warm and inviting.
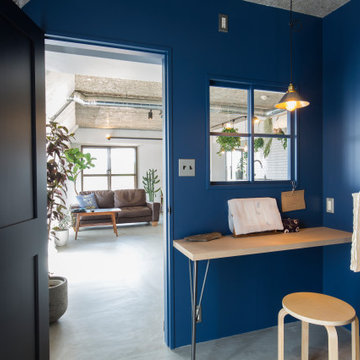
パウダースペースと寝室WICを一室にまとめた。
Foto di una camera matrimoniale moderna di medie dimensioni con pareti blu, pavimento in cemento, soffitto in legno e pareti in perlinato
Foto di una camera matrimoniale moderna di medie dimensioni con pareti blu, pavimento in cemento, soffitto in legno e pareti in perlinato
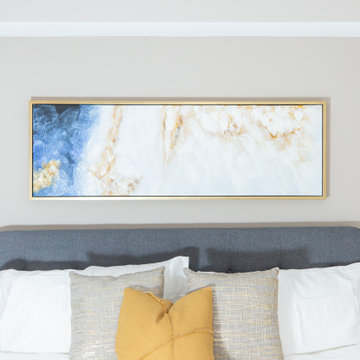
Immagine di una grande camera matrimoniale design con pareti beige, moquette, pavimento beige, soffitto ribassato e pareti in perlinato
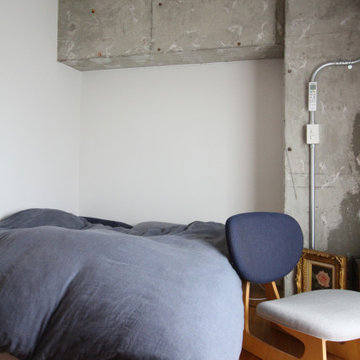
Immagine di una piccola camera matrimoniale scandinava con pareti bianche, pavimento beige, soffitto in perlinato e pareti in perlinato
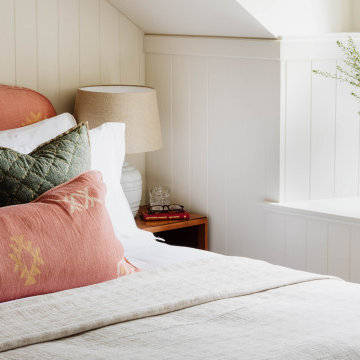
Ispirazione per una piccola camera matrimoniale bohémian con pareti beige, moquette, pavimento beige, soffitto a volta e pareti in perlinato
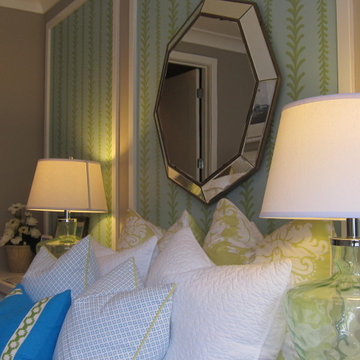
We designed this room for a girl's room. Client wanted a feminine room but one she can grow with. We choose a gender neutral color yet kept a feminine style.
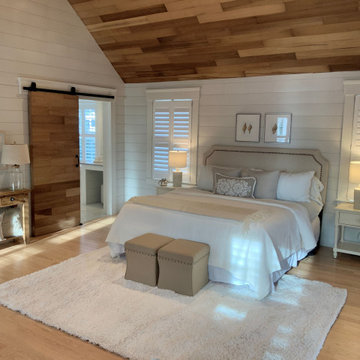
Immagine di una grande camera matrimoniale stile marinaro con pareti bianche, parquet chiaro, soffitto in legno e pareti in perlinato
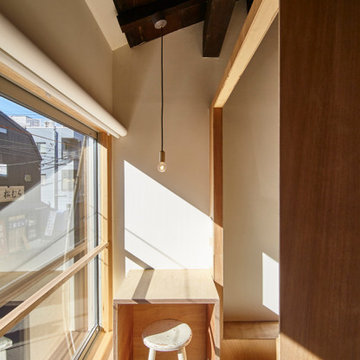
Idee per una piccola camera degli ospiti design con pareti bianche, pavimento in cemento, nessun camino, pavimento nero, travi a vista e pareti in perlinato
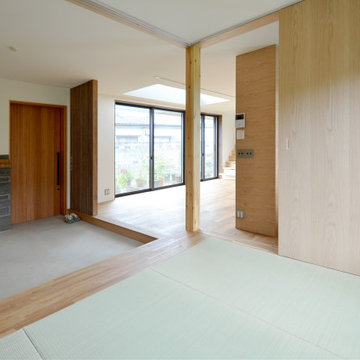
3畳の小さな和室は来客時にも対応。
Ispirazione per una camera degli ospiti nordica di medie dimensioni con pareti bianche, pavimento in tatami, nessun camino, pavimento verde, soffitto in perlinato e pareti in perlinato
Ispirazione per una camera degli ospiti nordica di medie dimensioni con pareti bianche, pavimento in tatami, nessun camino, pavimento verde, soffitto in perlinato e pareti in perlinato
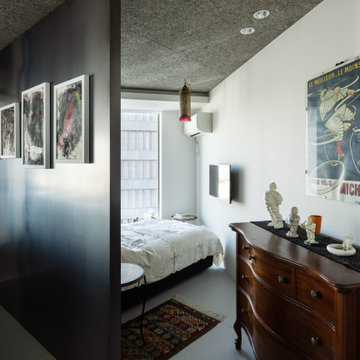
3LDKのマンションを開放的なワンルーム空間にしました。寝室とは最小限の壁だけで区切られています。
photo:Yohei Sasakura
Immagine di una camera matrimoniale minimalista di medie dimensioni con pareti bianche, pavimento in cemento, nessun camino, pavimento grigio, soffitto in legno e pareti in perlinato
Immagine di una camera matrimoniale minimalista di medie dimensioni con pareti bianche, pavimento in cemento, nessun camino, pavimento grigio, soffitto in legno e pareti in perlinato
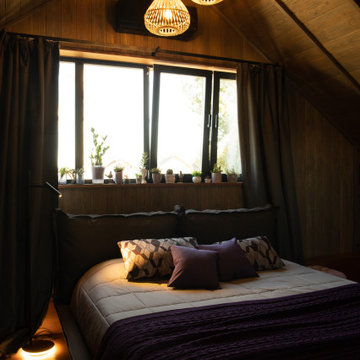
родительская спальня в доме
Immagine di un'In mansarda camera da letto stile loft industriale di medie dimensioni con pareti marroni, parquet scuro, pavimento marrone, soffitto in legno e pareti in perlinato
Immagine di un'In mansarda camera da letto stile loft industriale di medie dimensioni con pareti marroni, parquet scuro, pavimento marrone, soffitto in legno e pareti in perlinato
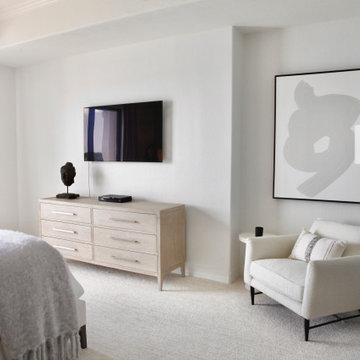
Ispirazione per una piccola camera matrimoniale minimal con pareti bianche, moquette, nessun camino, pavimento bianco, soffitto ribassato e pareti in perlinato
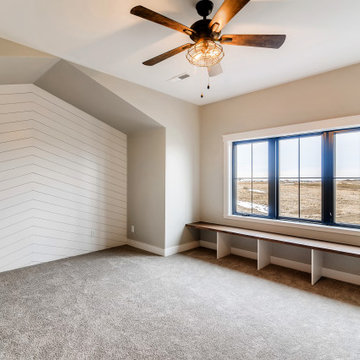
Idee per una grande camera degli ospiti country con pareti grigie, moquette, nessun camino, pavimento grigio e pareti in perlinato
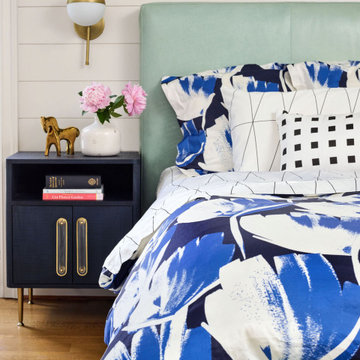
This primary bedroom was light-filled with large windows, but it was missing some signature details and character. We settled on adding 8″ wide shiplap boards to all the walls and sconces to each side of the bed. To keep the space airy and bright, the colors center around shades of blue, crisp whites, warm creams, black, and touches of gold.
All of the bedding and the curtains are custom from Spoonflower.
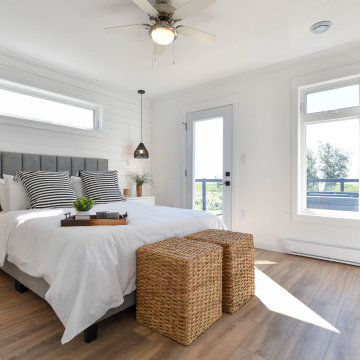
The master suite has direct access onto the spacious deck and hot tub location - it enjoys a walk through master closet to a spacious ensuite bathroom.
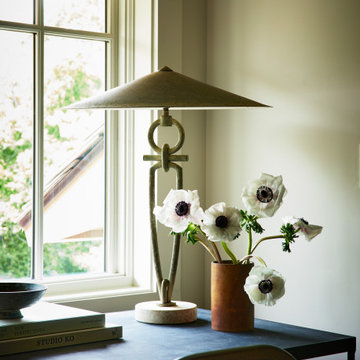
A country club respite for our busy professional Bostonian clients. Our clients met in college and have been weekending at the Aquidneck Club every summer for the past 20+ years. The condos within the original clubhouse seldom come up for sale and gather a loyalist following. Our clients jumped at the chance to be a part of the club's history for the next generation. Much of the club’s exteriors reflect a quintessential New England shingle style architecture. The internals had succumbed to dated late 90s and early 2000s renovations of inexpensive materials void of craftsmanship. Our client’s aesthetic balances on the scales of hyper minimalism, clean surfaces, and void of visual clutter. Our palette of color, materiality & textures kept to this notion while generating movement through vintage lighting, comfortable upholstery, and Unique Forms of Art.
A Full-Scale Design, Renovation, and furnishings project.
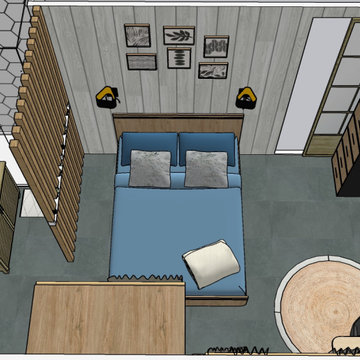
Rénovation d'une chambre d'amis avec salle de bain intégrée dans une maison de montagne dans les Hautes-Alpes.
Changement du revêtement de sol, mur et plafond en lambris conservés mais repeint en blanc.
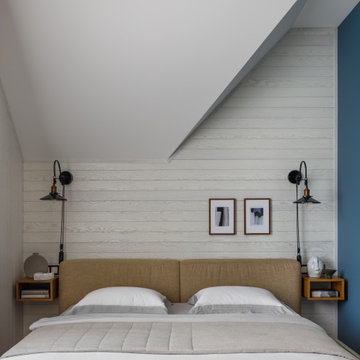
Immagine di una camera matrimoniale design di medie dimensioni con pareti bianche, parquet scuro, pavimento marrone, travi a vista e pareti in perlinato
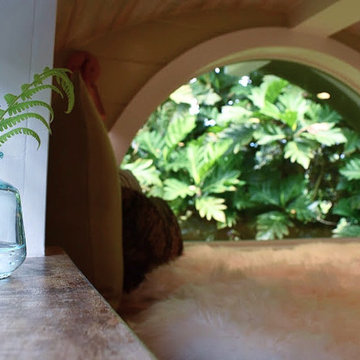
I love working with clients that have ideas that I have been waiting to bring to life. All of the owner requests were things I had been wanting to try in an Oasis model. The table and seating area in the circle window bump out that normally had a bar spanning the window; the round tub with the rounded tiled wall instead of a typical angled corner shower; an extended loft making a big semi circle window possible that follows the already curved roof. These were all ideas that I just loved and was happy to figure out. I love how different each unit can turn out to fit someones personality.
The Oasis model is known for its giant round window and shower bump-out as well as 3 roof sections (one of which is curved). The Oasis is built on an 8x24' trailer. We build these tiny homes on the Big Island of Hawaii and ship them throughout the Hawaiian Islands.
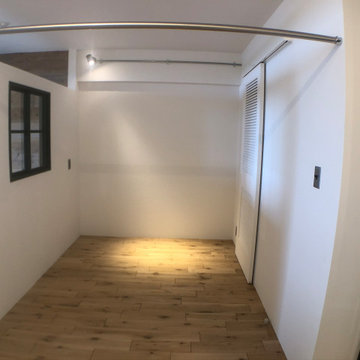
間仕切りは一部カーテンとし壁面には窓を設置し光を取り入れた。
Idee per una piccola camera matrimoniale con pareti bianche, pavimento in legno massello medio, travi a vista e pareti in perlinato
Idee per una piccola camera matrimoniale con pareti bianche, pavimento in legno massello medio, travi a vista e pareti in perlinato
Camere da Letto con pareti in perlinato - Foto e idee per arredare
8