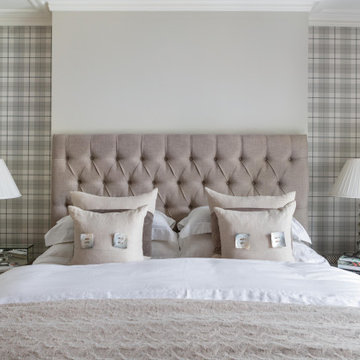Camere da Letto con pareti grigie - Foto e idee per arredare
Filtra anche per:
Budget
Ordina per:Popolari oggi
81 - 100 di 3.225 foto
1 di 3
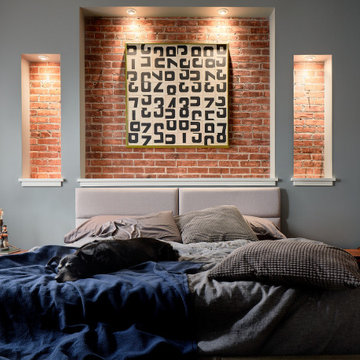
Ispirazione per una camera matrimoniale industriale con pareti grigie e pareti in mattoni
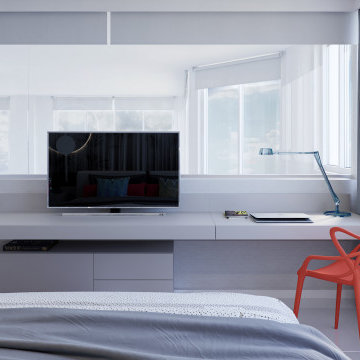
I am proud to present New, Stylish, Practical, and just Awesome ) design for your new kid's room. Ta -da...
The space in this room is minimal, and it's tough to have two beds there and have a useful and pretty design. This design was built on the idea to have a bed that transforms from king to two tweens and back with ease.
I do think most of the time better to keep it as a single bed and, when needed, slide bed over and have two beds. The single bed will give you more space and air in the room.
You will have easy access to the closet and a much more comfortable bed to sleep on it.
On the left side, we are going to build costume wardrobe style closet
On the right side is a column. We install some exposed shelving to bring this architectural element to proportions with the room.
Behind the bed, we use accent wallpaper. This particular mural wallpaper looks like fabric has those waves that will softener this room. Also, it brings that three-dimension effect that makes the room look larger without using mirrors.
Led lighting over that wall will make shadows look alive. There are some Miami vibes it this picture. Without dominating overall room design, these art graphics are producing luxury filing of living in a tropical paradise. ( Miami Style)
On the front is console/table cabinetry. In this combination, it is in line with bed design and the overall geometrical proportions of the room. It is a multi-function. It will be used as a console for a TV/play station and a small table for computer activities.
In the end wall in the hallway is a costume made a mirror with Led lights. Girls need mirrors )
Our concept is timeless. We design this room to be the best for any age. We look into the future ) Your girl will grow very fast. And you do not have to change a thing in this room. This room will be comfortable and stylish for the next 20 years. I do guarantee that )
Your daughter will love it!
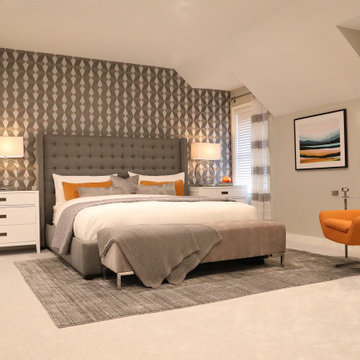
The clients wanted a comfortable, sophisticated master bedroom, with bold color accent.
Ispirazione per una grande camera matrimoniale minimal con pareti grigie, moquette, carta da parati e pavimento grigio
Ispirazione per una grande camera matrimoniale minimal con pareti grigie, moquette, carta da parati e pavimento grigio
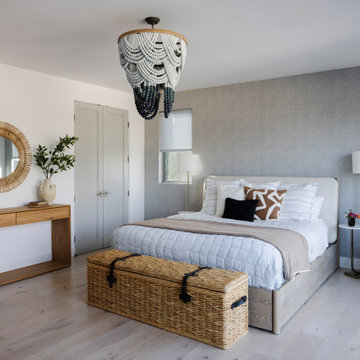
Primary bedroom with blue and white beaded chandelier, wood console table, and bamboo wall mirror by Jubilee Interiors in Los Angeles, California
Idee per una camera matrimoniale costiera di medie dimensioni con pareti grigie, carta da parati, parquet chiaro e pavimento beige
Idee per una camera matrimoniale costiera di medie dimensioni con pareti grigie, carta da parati, parquet chiaro e pavimento beige
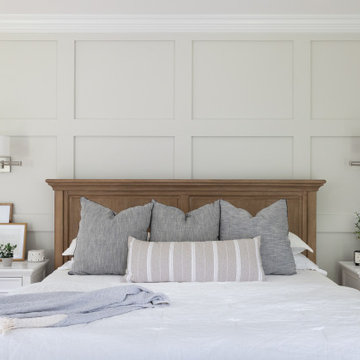
Foto di una grande camera matrimoniale chic con pareti grigie, parquet chiaro, camino classico, cornice del camino in legno e pareti in legno
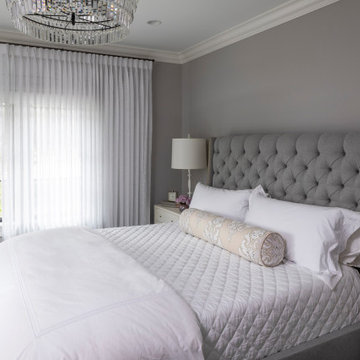
Martha O'Hara Interiors, Interior Design & Photo Styling | Elevation Homes, Builder | Troy Thies, Photography | Murphy & Co Design, Architect |
Please Note: All “related,” “similar,” and “sponsored” products tagged or listed by Houzz are not actual products pictured. They have not been approved by Martha O’Hara Interiors nor any of the professionals credited. For information about our work, please contact design@oharainteriors.com.
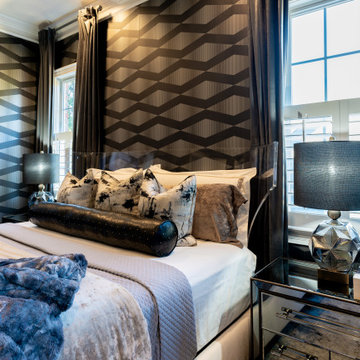
Foto di una grande camera matrimoniale minimalista con pareti grigie, moquette, camino sospeso, pavimento beige, soffitto ribassato e carta da parati

This 2-story home includes a 3- car garage with mudroom entry, an inviting front porch with decorative posts, and a screened-in porch. The home features an open floor plan with 10’ ceilings on the 1st floor and impressive detailing throughout. A dramatic 2-story ceiling creates a grand first impression in the foyer, where hardwood flooring extends into the adjacent formal dining room elegant coffered ceiling accented by craftsman style wainscoting and chair rail. Just beyond the Foyer, the great room with a 2-story ceiling, the kitchen, breakfast area, and hearth room share an open plan. The spacious kitchen includes that opens to the breakfast area, quartz countertops with tile backsplash, stainless steel appliances, attractive cabinetry with crown molding, and a corner pantry. The connecting hearth room is a cozy retreat that includes a gas fireplace with stone surround and shiplap. The floor plan also includes a study with French doors and a convenient bonus room for additional flexible living space. The first-floor owner’s suite boasts an expansive closet, and a private bathroom with a shower, freestanding tub, and double bowl vanity. On the 2nd floor is a versatile loft area overlooking the great room, 2 full baths, and 3 bedrooms with spacious closets.
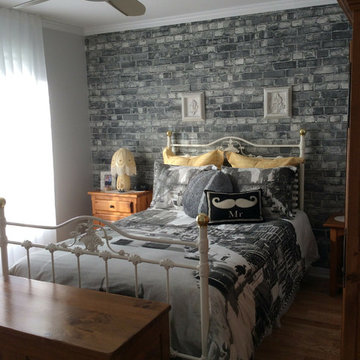
This exposed brick wallpaper adds instant texture and matches almost all popular grey paint colours. The greatest thing? It's removable, so just pull it off when you're ready for a new design. To see all sizes available, click the link in the description, the tag in the photo or visit www.aboutmurals.com.
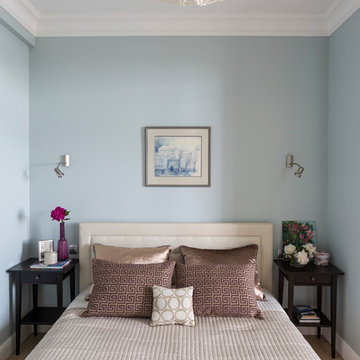
Вид из спальни на гостиную. Спальня отделена от гостиной небольшими выступами стен и шторами из легкого тюля
Idee per una piccola camera matrimoniale minimal con pareti grigie, parquet chiaro, pavimento beige, soffitto ribassato e carta da parati
Idee per una piccola camera matrimoniale minimal con pareti grigie, parquet chiaro, pavimento beige, soffitto ribassato e carta da parati
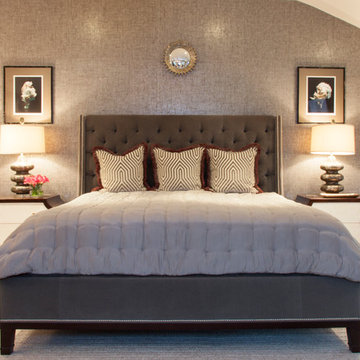
Toni Deis
Immagine di una camera matrimoniale classica con pareti grigie, soffitto a volta, carta da parati, pavimento marrone e pavimento in legno massello medio
Immagine di una camera matrimoniale classica con pareti grigie, soffitto a volta, carta da parati, pavimento marrone e pavimento in legno massello medio
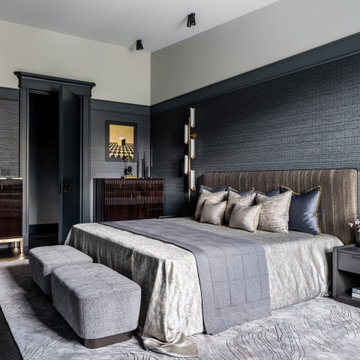
Idee per una camera da letto tradizionale con pareti grigie, parquet scuro, pavimento marrone e carta da parati
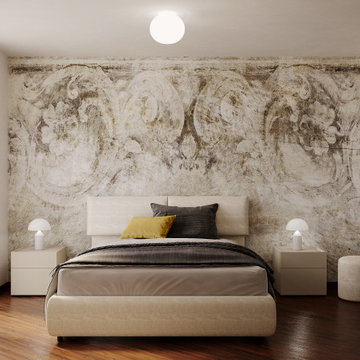
Immagine di una camera matrimoniale tradizionale di medie dimensioni con pareti grigie, parquet scuro, pavimento marrone, carta da parati e abbinamento di mobili antichi e moderni
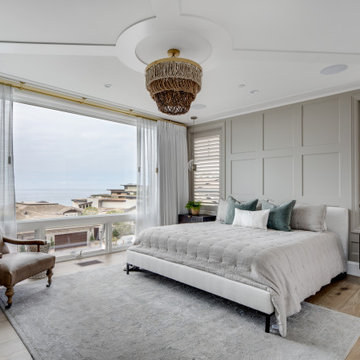
Foto di una camera matrimoniale stile marinaro con pareti grigie, parquet chiaro e pannellatura
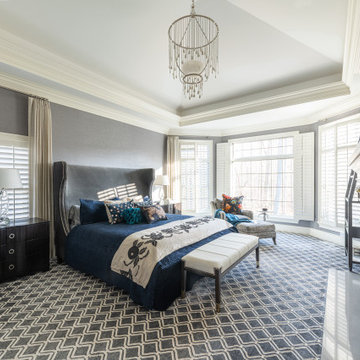
Ispirazione per una camera matrimoniale classica di medie dimensioni con pareti grigie, moquette, nessun camino, cornice del camino piastrellata, pavimento grigio, soffitto in legno e carta da parati
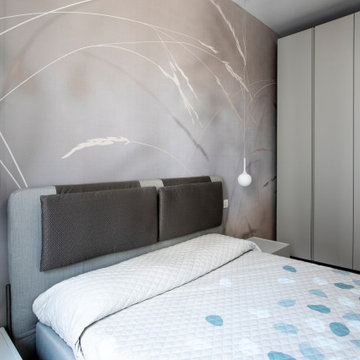
Esempio di una camera matrimoniale moderna di medie dimensioni con pareti grigie, parquet scuro, pavimento marrone e carta da parati
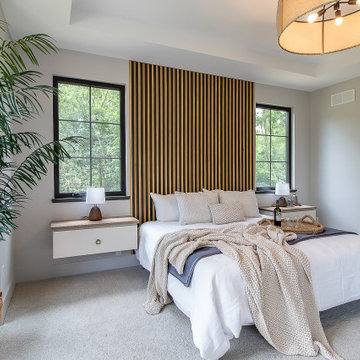
Our Barrington model features master bedroom with a custom slat headboard and floating nightstands. Come check it out!
.
.
#payneandpayne #homebuilder #homedecor #custombuild #slatwall #slatheadboard
#ohiocustomhomes #masterbedroom #floatingnightstand #clevelandbuilders #auroraohio #AtHomeCLE #barrington
@jenawalker.interiordesign
?@paulceroky
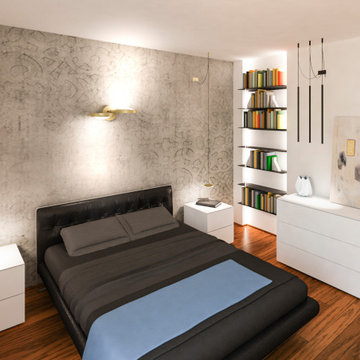
una camera dove le luci e la carta da parati sono i punti focali dell'ambiente. Due sono le proposte fatte ai clienti, una carta falsamente invecchiata e consunta, o, in alternativa, una carta decorata con colori vivaci.
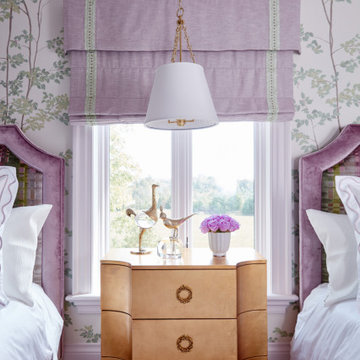
This estate is a transitional home that blends traditional architectural elements with clean-lined furniture and modern finishes. The fine balance of curved and straight lines results in an uncomplicated design that is both comfortable and relaxing while still sophisticated and refined. The red-brick exterior façade showcases windows that assure plenty of light. Once inside, the foyer features a hexagonal wood pattern with marble inlays and brass borders which opens into a bright and spacious interior with sumptuous living spaces. The neutral silvery grey base colour palette is wonderfully punctuated by variations of bold blue, from powder to robin’s egg, marine and royal. The anything but understated kitchen makes a whimsical impression, featuring marble counters and backsplashes, cherry blossom mosaic tiling, powder blue custom cabinetry and metallic finishes of silver, brass, copper and rose gold. The opulent first-floor powder room with gold-tiled mosaic mural is a visual feast.
Camere da Letto con pareti grigie - Foto e idee per arredare
5
