Camere da Letto con pareti grigie e pareti multicolore - Foto e idee per arredare
Filtra anche per:
Budget
Ordina per:Popolari oggi
81 - 100 di 82.496 foto
1 di 3

A master bedroom with a deck, dark wood shiplap ceiling, and beachy decor
Photo by Ashley Avila Photography
Idee per una camera degli ospiti stile marinaro con moquette, pavimento grigio, pareti grigie, soffitto a volta, soffitto in legno e boiserie
Idee per una camera degli ospiti stile marinaro con moquette, pavimento grigio, pareti grigie, soffitto a volta, soffitto in legno e boiserie
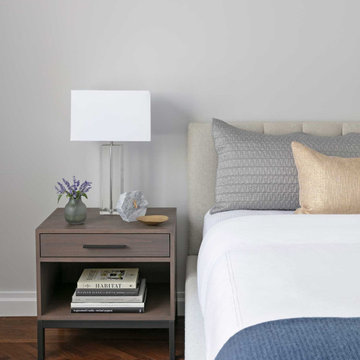
This apartment serves as the perfect pied-à-terre. the client, whose primary residence is in the philippines, selected this building — museum tower — for it’s ideal location and hotel-quality accommodations.
---
Our interior design service area is all of New York City including the Upper East Side and Upper West Side, as well as the Hamptons, Scarsdale, Mamaroneck, Rye, Rye City, Edgemont, Harrison, Bronxville, and Greenwich CT.
For more about Darci Hether, click here: https://darcihether.com/
To learn more about this project, click here:
https://darcihether.com/portfolio/pied-terre-off-5th-avenue-nyc/
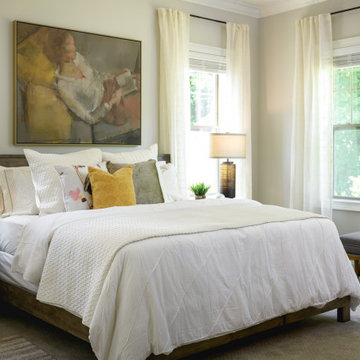
Beautifully curated bedroom design by Abbey Hall Interiors (@abbeyhallinteriors on IG, abbeyhallinteriors on FB, abbeyhallinteriors.com on the web).
Esempio di una camera da letto chic con pareti grigie, moquette e pavimento grigio
Esempio di una camera da letto chic con pareti grigie, moquette e pavimento grigio
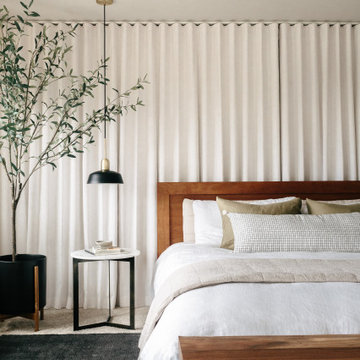
This project was executed remotely in close collaboration with the client. The primary bedroom actually had an unusual dilemma in that it had too many windows, making furniture placement awkward and difficult. We converted one wall of windows into a full corner-to-corner drapery wall, creating a beautiful and soft backdrop for their bed. We also designed a little boy’s nursery to welcome their first baby boy.
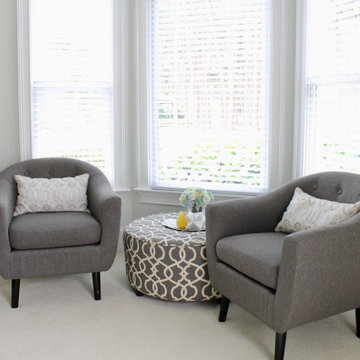
Spacious master bedroom and bathroom, plenty space after installing a king size bed and and sitting area.
Foto di una grande camera matrimoniale stile americano con pareti grigie, moquette e pavimento beige
Foto di una grande camera matrimoniale stile americano con pareti grigie, moquette e pavimento beige
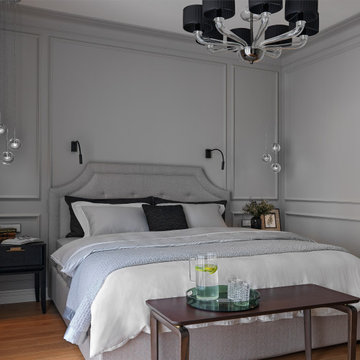
Immagine di una camera matrimoniale classica con pareti grigie, pavimento in legno massello medio e pavimento marrone
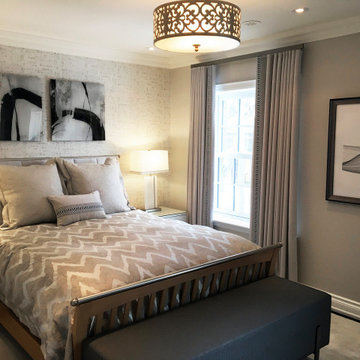
Immagine di una camera degli ospiti chic di medie dimensioni con pareti grigie, moquette, pavimento grigio e carta da parati
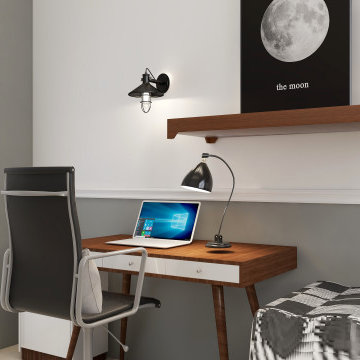
This was an online full package consultation that includes a 3D Rendering. The client lives in Argentina and she was willing to update his young adult son's room. They wanted to achieve a clean, uncluttered style.
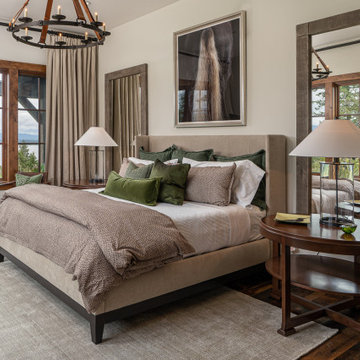
Foto di una grande camera matrimoniale rustica con pareti grigie, pavimento in legno massello medio e pavimento marrone
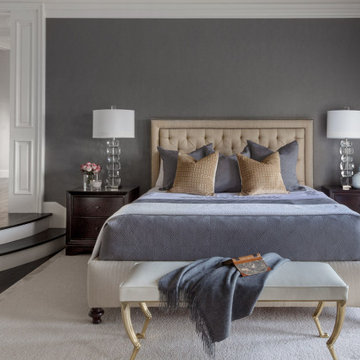
This project was a full renovation of a large scale family residence in Marin County, where we designed all of the interior renovation and architectural changes, finishes, fittings and furnishings.
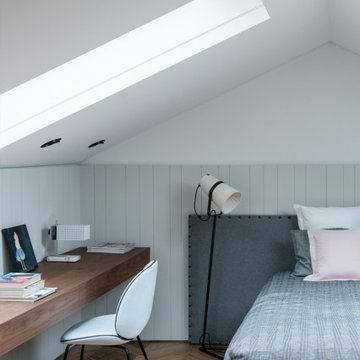
Designed by Fabio Fantolino, Lagrange House is located in the heart of the city of Turin. Two apartments in one inhabited by mother and son, perceived as a single space that may be divided allowing each to preserve a sense of individual personality and independence.
The internal design is inspired by the styles of the 1950’s and 1970’s, each a contamination of the other.
The hand-sanded Hungarian oak herringbone flooring sets the scene forthe entire project. Some items are found in both apartments: the handles, the round table in the dining area.
The mother resides in the larger apartment, which is elegant and sophisticated thanks to the richness of the materials used, the marble, the fabric and the highly polished steel features.
The flavour of the 1950s finds its greatest expression in the living area which, apart from its elegance offers different areas of expression. The conversation area is developed around a Minotti Freeman Tailor sofa, featuring a rigorous cotton titanium-coloured fabric and a double-stitched linearmotif, typical of the 1950's, contrasting with soft elements such as carpets, De La Cuona pale pink velvet-covered armchairs with Bowl by Mater tables at their sides. The study area has a walnut desk, softened by the light from an Aballs T by Parachilna suspension Lamp. The Calacatta gold marble table surrounded by dark velvet Verpan chairs with a black structure is in the centre of the dining area, illuminated by the warm light from a black Tango lamp from the Phanto collection.
The setting is completed by two parallel niches and a black burnished iron archway: a glass showcase for dishes and an opening allowing for a glimpse of the kitchen in black fenix with shelving in American walnut enriched with Calacatta gold marble interspersed by TopanVP6 coloured pendants by &Tradition.
The guest bathroom maximizes the richness of Arabescato marble used as a vertical lining which contrasts with the aquamarine door of the washbasin cabinet with circular walnut particulars.
The upstairs sleeping area is conceived as a haven, an intimate place between the delicacy of light grey wood panelling, a Phanto PawFloor lamp and a Verner Panton black flowerpot bedside lamp. To further define this atmosphere, the Gubi Beetle Chair seat with a black structure and velvet lining and the table lamp designed by the architect Fabio Fantolino.
The smaller apartment has a design closer to the '70s. The loung has a more contemporary and informal air, a Percival Lafer vintage leather armchair, a petrol-coloured Gianfranco Frattini for Tacchini sofa and light alcantara chrome-plated tubular chairs.
The kitchen can be closed-in on itself, serving as a background to the dining area. The guest bathroom has dark tones in red Levanto marble with details in black and chromed iron.
The sleeping area features a blue velvet headboard and a corner white panelling in the corner that houses a wall cabinet, bedside table and custom made lamp.
The bond between the two home owners and, consequently, between the two apartments is underlined by the seamlessly laid floor and airs details that represent a unique design that adapts and models the personality of the individual, revisiting different historical eras that are exalted by the use of contemporary design icons.

This Main Bedroom Retreat has gray walls and off white woodwork. The two sided fireplace is shared with the master bath. The doors exit to a private deck or the large family deck for access to the pool and hot tub.
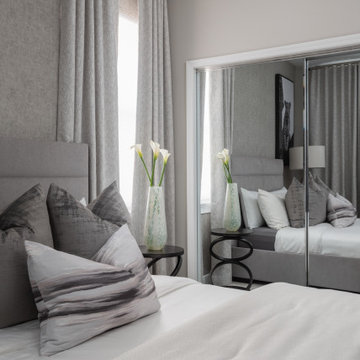
Full Furnishing and Styling Service - Relaxation and rejuvenation was the ideal concept for this guest suite. A place for visiting family members and friends to feel at peace as if they were in their own home. A neutral, controlled color palette and luxurious bedding allow our client’s guests to get a good night’s rest and wake up refreshed.
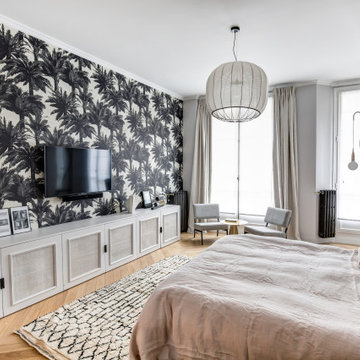
Esempio di una camera matrimoniale minimal con pareti multicolore, pavimento in legno massello medio, pavimento marrone e carta da parati
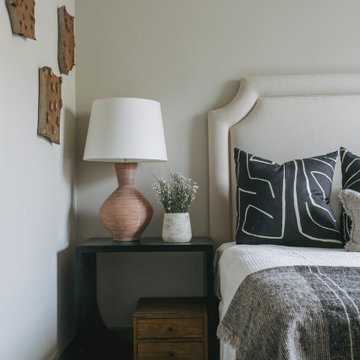
Ispirazione per una camera da letto classica di medie dimensioni con pareti grigie, parquet scuro e pavimento marrone
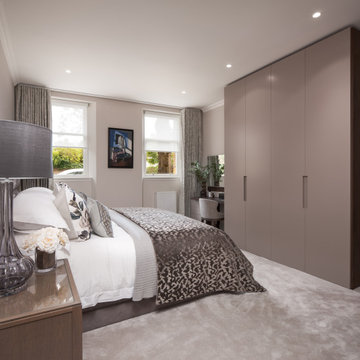
Ispirazione per una grande camera matrimoniale minimal con pareti grigie, moquette e pavimento grigio
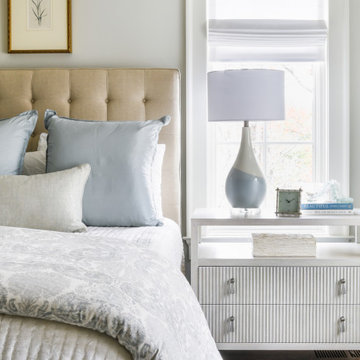
Immagine di una camera matrimoniale chic di medie dimensioni con pareti grigie, pavimento in legno massello medio e pavimento marrone
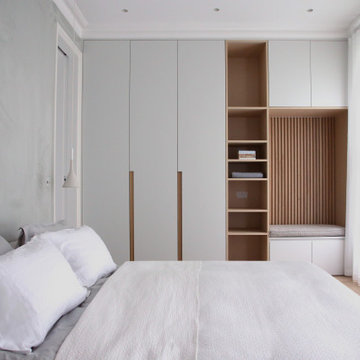
Scandinavian style, beautifully crafted design. The open shelving unit and the seat reveal the @alpi_wood veneer at its finest, whilst the smooth spray painted finish enhances the warmth of this Master Bedroom Suite. Designed by @yamstudios built by @endgrainltd
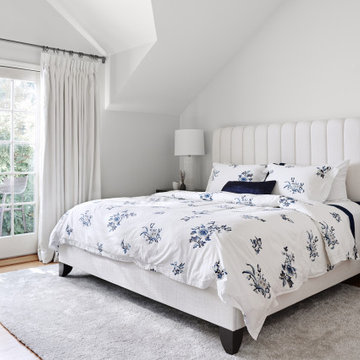
Refreshed with new furniture to create a calm space for restful evenings. A day bed sits to the left for reading in the evenings.
Foto di una camera matrimoniale chic di medie dimensioni con pareti grigie, pavimento in legno massello medio e pavimento marrone
Foto di una camera matrimoniale chic di medie dimensioni con pareti grigie, pavimento in legno massello medio e pavimento marrone
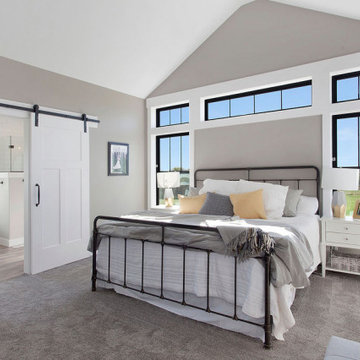
Idee per una grande camera matrimoniale country con pareti grigie, moquette e pavimento grigio
Camere da Letto con pareti grigie e pareti multicolore - Foto e idee per arredare
5