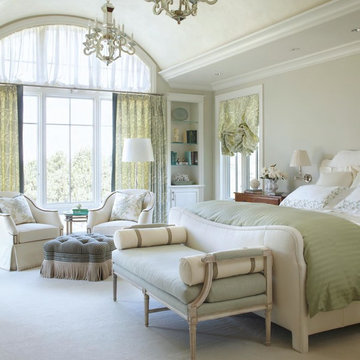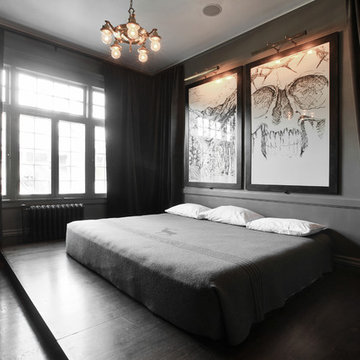Camere da Letto con pareti grigie e pareti gialle - Foto e idee per arredare
Filtra anche per:
Budget
Ordina per:Popolari oggi
41 - 60 di 78.438 foto
1 di 3
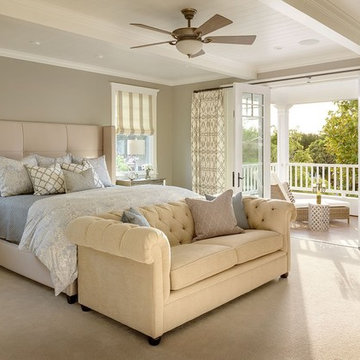
Esempio di una camera matrimoniale tradizionale di medie dimensioni con pareti grigie, moquette, nessun camino e pavimento beige
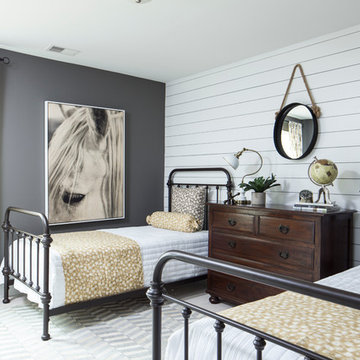
The Design Collective & JLV Creative;
Carson Photography
Esempio di una camera degli ospiti country con pareti grigie
Esempio di una camera degli ospiti country con pareti grigie
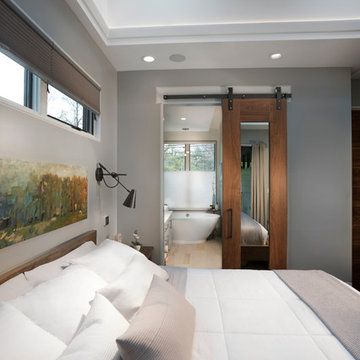
Tim Burleson
Idee per una camera matrimoniale contemporanea di medie dimensioni con pareti grigie, parquet scuro, nessun camino e pavimento marrone
Idee per una camera matrimoniale contemporanea di medie dimensioni con pareti grigie, parquet scuro, nessun camino e pavimento marrone
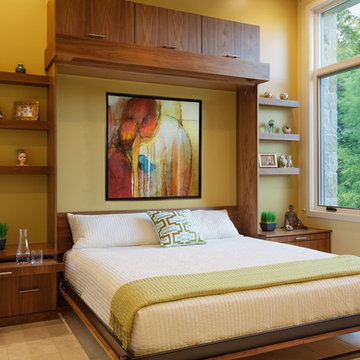
The wall bed with night stands and floating shelves, by California Closets, creates a multi-functional room for the owner.
Photographed by: Coles Hairston
Architect: James LaRue
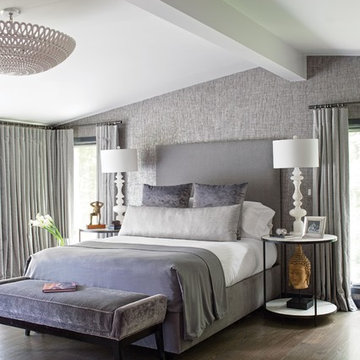
A custom bed and bench are the focal points of the cool and calm bedroom. The silver tree side table is by Phillips Collection, and the crystal block lamps are from Visual Comfort (both available at White Birch Studio).
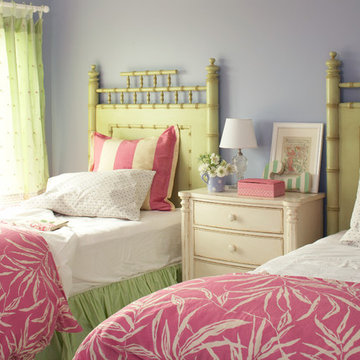
Tracey Rapisardi Design, 2008 Coastal Living Idea House Guest Bedroom
Foto di una camera degli ospiti stile marinaro di medie dimensioni con pareti grigie, parquet chiaro e nessun camino
Foto di una camera degli ospiti stile marinaro di medie dimensioni con pareti grigie, parquet chiaro e nessun camino
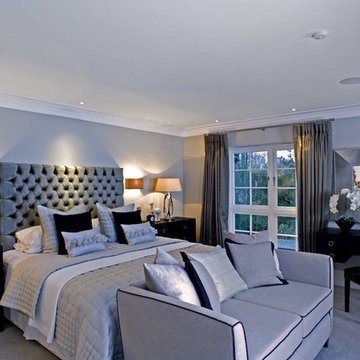
Media shouldn't just be for the living areas - the bedroom is the perfect place to kick back and relax with surround sound and perfect visuals. Smart homes can program your blinds to open, the radio to come on or your favourite piece of mozart (at set or increasing volume), all for an easy morning wake-up call.
Michael Maynard, GM Developments, MILC Property Stylists
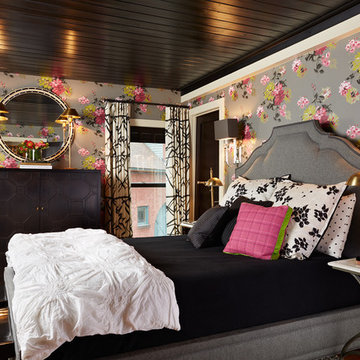
Susan Gilmore
Ispirazione per una grande camera matrimoniale tradizionale con pareti grigie, nessun camino, parquet scuro e pavimento marrone
Ispirazione per una grande camera matrimoniale tradizionale con pareti grigie, nessun camino, parquet scuro e pavimento marrone
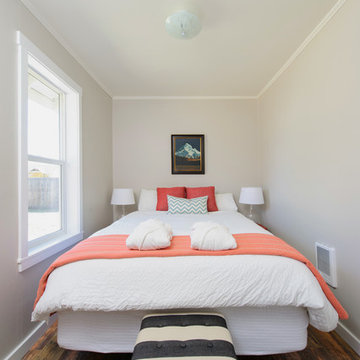
Joseph Eastburn Photography
Esempio di una piccola camera da letto eclettica con pareti grigie
Esempio di una piccola camera da letto eclettica con pareti grigie
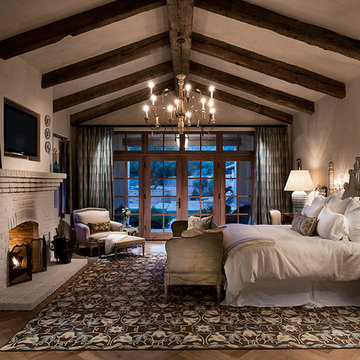
Marc Boisclair
Foto di una camera da letto con pavimento in legno massello medio, camino classico, cornice del camino in mattoni, pareti grigie e TV
Foto di una camera da letto con pavimento in legno massello medio, camino classico, cornice del camino in mattoni, pareti grigie e TV

The flat stock trim aligned perfectly with the furniture serving as artwork and creating a modern look to this beautiful space.
Immagine di una camera matrimoniale chic di medie dimensioni con pareti grigie e nessun camino
Immagine di una camera matrimoniale chic di medie dimensioni con pareti grigie e nessun camino
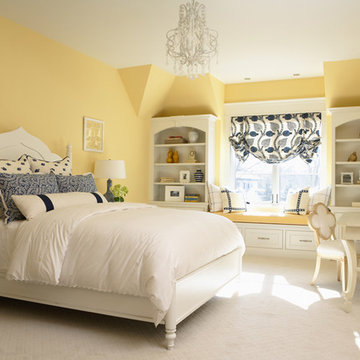
2011 ASID Award Winning Design
This 10,000 square foot home was built for a family who prized entertaining and wine, and who wanted a home that would serve them for the rest of their lives. Our goal was to build and furnish a European-inspired home that feels like ‘home,’ accommodates parties with over one hundred guests, and suits the homeowners throughout their lives.
We used a variety of stones, millwork, wallpaper, and faux finishes to compliment the large spaces & natural light. We chose furnishings that emphasize clean lines and a traditional style. Throughout the furnishings, we opted for rich finishes & fabrics for a formal appeal. The homes antiqued chandeliers & light-fixtures, along with the repeating hues of red & navy offer a formal tradition.
Of the utmost importance was that we create spaces for the homeowners lifestyle: wine & art collecting, entertaining, fitness room & sauna. We placed fine art at sight-lines & points of interest throughout the home, and we create rooms dedicated to the homeowners other interests.
Interior Design & Furniture by Martha O'Hara Interiors
Build by Stonewood, LLC
Architecture by Eskuche Architecture
Photography by Susan Gilmore
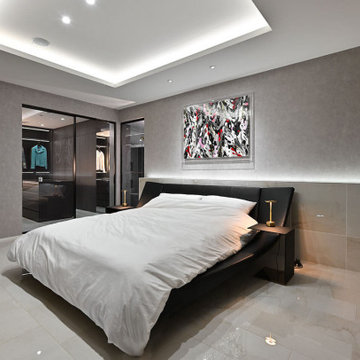
主寝室はややトーンを落としたシックな空間。ウォークインクローゼットとドレッシングルームにアクセスできる間取り。
Ispirazione per una camera matrimoniale minimalista di medie dimensioni con pareti grigie, nessun camino, pavimento bianco, soffitto ribassato e carta da parati
Ispirazione per una camera matrimoniale minimalista di medie dimensioni con pareti grigie, nessun camino, pavimento bianco, soffitto ribassato e carta da parati
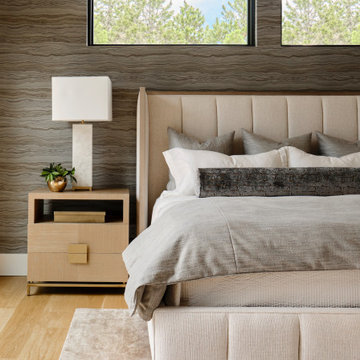
The primary bedroom suite in this mountain modern home is the picture of comfort and luxury. The striking wallpaper was selected to represent the textures of a rocky mountain's layers when it is split into. The earthy colors in the wallpaper--blue grays, rusts, tans and creams--make up the restful color scheme of the room. Textural bedding and upholstery fabrics add warmth and interest. The upholstered channel-back bed is flanked with woven sisal nightstands and substantial alabaster bedside lamps. On the opposite side of the room, a velvet swivel chair and oversized artwork add additional color and warmth. The home's striking windows feature remote control privacy shades to block out light for sleeping. The stone disk chandelier repeats the alabaster element in the room and adds a finishing touch of elegance to this inviting suite.
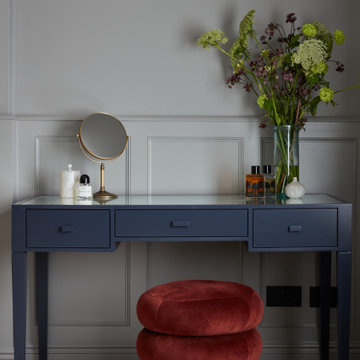
We added carpet, panelling & contemporary lighting to this master bedroom. The bold colours and use of velvet make it feel elegant and grown up
Idee per una grande camera matrimoniale design con pareti grigie, moquette, camino classico, cornice del camino in legno e pavimento beige
Idee per una grande camera matrimoniale design con pareti grigie, moquette, camino classico, cornice del camino in legno e pavimento beige
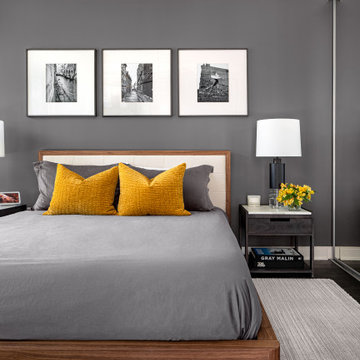
An intimate, dark bedroom creates a relaxing space to sleep with a subdued palette and pops of yellow. The bed is also very functional with concealed storage underneath.
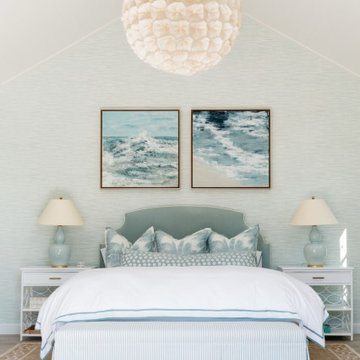
coastal style
beach house
island style
Idee per una camera da letto stile marinaro di medie dimensioni con pareti grigie, pavimento con piastrelle in ceramica, pavimento grigio e soffitto a volta
Idee per una camera da letto stile marinaro di medie dimensioni con pareti grigie, pavimento con piastrelle in ceramica, pavimento grigio e soffitto a volta
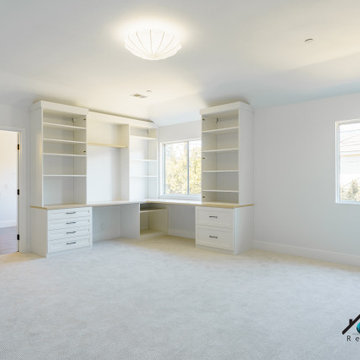
We remodeled this lovely 5 bedroom, 4 bathroom, 3,300 sq. home in Arcadia. This beautiful home was built in the 1990s and has gone through various remodeling phases over the years. We now gave this home a unified new fresh modern look with a cozy feeling. We reconfigured several parts of the home according to our client’s preference. The entire house got a brand net of state-of-the-art Milgard windows.
On the first floor, we remodeled the main staircase of the home, demolishing the wet bar and old staircase flooring and railing. The fireplace in the living room receives brand new classic marble tiles. We removed and demolished all of the roman columns that were placed in several parts of the home. The entire first floor, approximately 1,300 sq of the home, received brand new white oak luxury flooring. The dining room has a brand new custom chandelier and a beautiful geometric wallpaper with shiny accents.
We reconfigured the main 17-staircase of the home by demolishing the old wooden staircase with a new one. The new 17-staircase has a custom closet, white oak flooring, and beige carpet, with black ½ contemporary iron balusters. We also create a brand new closet in the landing hall of the second floor.
On the second floor, we remodeled 4 bedrooms by installing new carpets, windows, and custom closets. We remodeled 3 bathrooms with new tiles, flooring, shower stalls, countertops, and vanity mirrors. The master bathroom has a brand new freestanding tub, a shower stall with new tiles, a beautiful modern vanity, and stone flooring tiles. We also installed built a custom walk-in closet with new shelves, drawers, racks, and cubbies.Each room received a brand new fresh coat of paint.
Camere da Letto con pareti grigie e pareti gialle - Foto e idee per arredare
3
