Camere da Letto con pareti grigie e camino bifacciale - Foto e idee per arredare
Filtra anche per:
Budget
Ordina per:Popolari oggi
121 - 140 di 411 foto
1 di 3
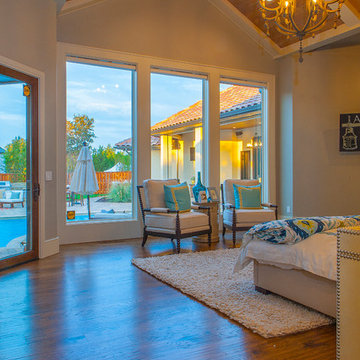
Kathy Keffer- Sharpe Photography
Immagine di una grande camera matrimoniale tradizionale con pareti grigie, pavimento in legno massello medio, camino bifacciale e cornice del camino piastrellata
Immagine di una grande camera matrimoniale tradizionale con pareti grigie, pavimento in legno massello medio, camino bifacciale e cornice del camino piastrellata
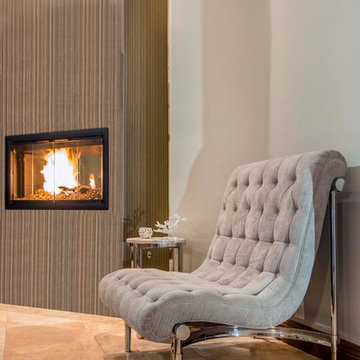
The chrome legs of the chair and table add sparkle at night.
Immagine di una grande camera matrimoniale contemporanea con pareti grigie, pavimento in pietra calcarea e camino bifacciale
Immagine di una grande camera matrimoniale contemporanea con pareti grigie, pavimento in pietra calcarea e camino bifacciale
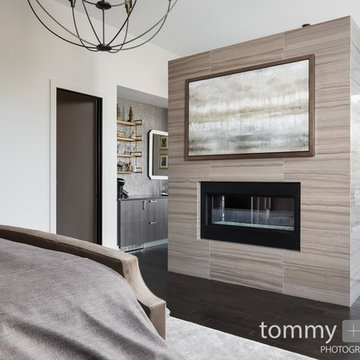
Tommy Daspit Photographer
Ispirazione per una grande camera matrimoniale classica con pareti grigie, parquet scuro, camino bifacciale, cornice del camino piastrellata e pavimento marrone
Ispirazione per una grande camera matrimoniale classica con pareti grigie, parquet scuro, camino bifacciale, cornice del camino piastrellata e pavimento marrone
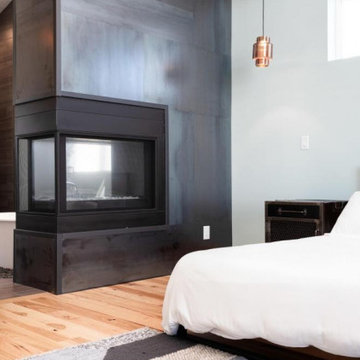
Hickory Floor, Steel Panel Fireplace Surround,
Ispirazione per una grande camera da letto industriale con pareti grigie, parquet chiaro, camino bifacciale e cornice del camino in metallo
Ispirazione per una grande camera da letto industriale con pareti grigie, parquet chiaro, camino bifacciale e cornice del camino in metallo
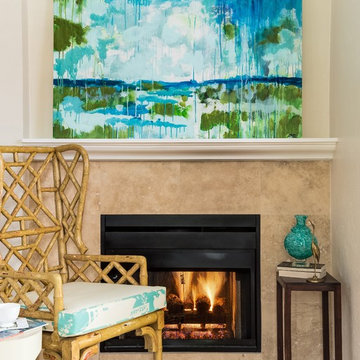
Colorful, elegant and cozy master bedroom.
Photography by Andy Frame
Esempio di una grande camera matrimoniale tradizionale con pareti grigie, pavimento in legno massello medio, camino bifacciale e cornice del camino in pietra
Esempio di una grande camera matrimoniale tradizionale con pareti grigie, pavimento in legno massello medio, camino bifacciale e cornice del camino in pietra
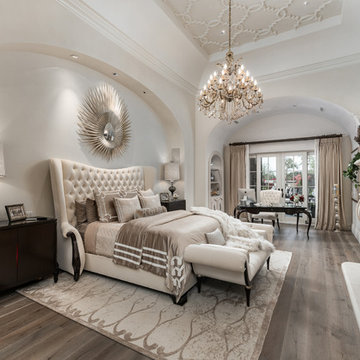
World Renowned Architecture Firm Fratantoni Design created these Beautiful Homes! They design home plans for families all over the world in any size and style. They also have in house Interior Designer Firm Fratantoni Interior Designers and world class Luxury Home Building Firm Fratantoni Luxury Estates! Hire one or all three companies to design and build and or remodel your home!
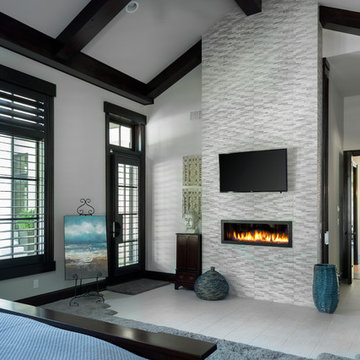
Building a quality custom home is a labor of love for the B.L. Rieke team. This stunning custom home is no exception with its cutting-edge innovation, well-thought-out features, and an 100% custom-created unique design.
The contemporary eclectic vibe tastefully flows throughout the entire premises. From the free-form custom pool and fire pit to the downstairs wine room and cellar, each room is meticulously designed to incorporate the homeowners' tastes, needs, and lifestyle. Several specialty spaces--specifically the yoga room, piano nook, and outdoor living area--serve to make this home feel more like a luxury resort than a suburban residence. Other featured worth mentioning are the spectacular kitchen with top-grade appliances and custom countertops, the great room fireplace with a custom mantle, and the whole-home open floor plan.
(Photo by Thompson Photography)
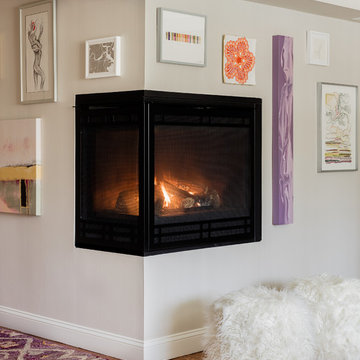
Michael J. Lee Photography
Esempio di una grande camera matrimoniale classica con pareti grigie, pavimento in legno massello medio, camino bifacciale, cornice del camino in intonaco e pavimento marrone
Esempio di una grande camera matrimoniale classica con pareti grigie, pavimento in legno massello medio, camino bifacciale, cornice del camino in intonaco e pavimento marrone
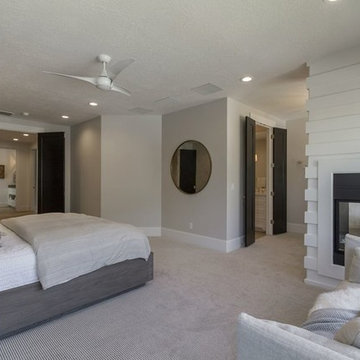
Grey and white master bedroom by Osmond Designs.
Foto di una grande camera matrimoniale tradizionale con pareti grigie, moquette, camino bifacciale, cornice del camino in legno e pavimento beige
Foto di una grande camera matrimoniale tradizionale con pareti grigie, moquette, camino bifacciale, cornice del camino in legno e pavimento beige
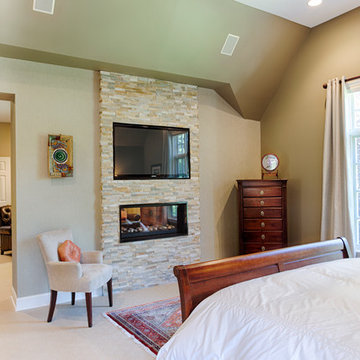
RUDLOFF Custom Builders, is a residential construction company that connects with clients early in the design phase to ensure every detail of your project is captured just as you imagined. RUDLOFF Custom Builders will create the project of your dreams that is executed by on-site project managers and skilled craftsman, while creating lifetime client relationships that are build on trust and integrity.
We are a full service, certified remodeling company that covers all of the Philadelphia suburban area including West Chester, Gladwynne, Malvern, Wayne, Haverford and more.
As a 6 time Best of Houzz winner, we look forward to working with you on your next project.
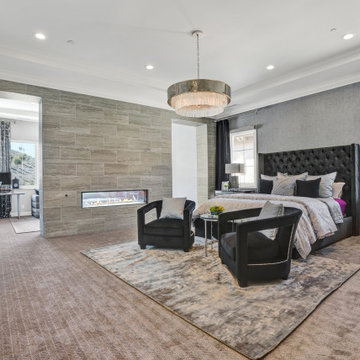
Esempio di una camera matrimoniale design con pareti grigie, moquette, camino bifacciale e cornice del camino piastrellata
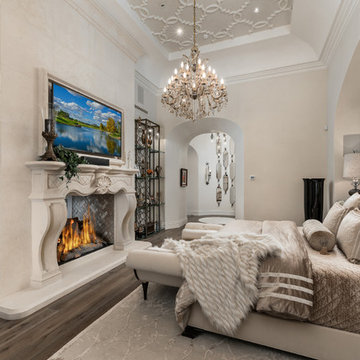
This primary suite has a vaulted coffered ceiling with an intricate design and a custom stone fireplace.
Esempio di una grande camera matrimoniale minimalista con pareti grigie, pavimento in legno massello medio, camino bifacciale, cornice del camino in pietra e pavimento marrone
Esempio di una grande camera matrimoniale minimalista con pareti grigie, pavimento in legno massello medio, camino bifacciale, cornice del camino in pietra e pavimento marrone
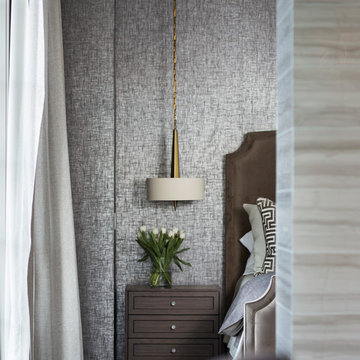
Tommy Daspit Photographer
Foto di una grande camera matrimoniale chic con pareti grigie, parquet scuro, camino bifacciale, cornice del camino piastrellata e pavimento marrone
Foto di una grande camera matrimoniale chic con pareti grigie, parquet scuro, camino bifacciale, cornice del camino piastrellata e pavimento marrone
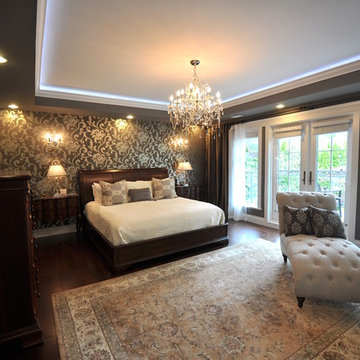
This European custom asymmetrical Georgian-revival mansion features 7 bedrooms, 7.5 bathrooms with skylights, 3 kitchens, dining room, formal living room, and 2 laundry rooms; all with radiant heating throughout and central air conditioning and HRV systems.
The backyard is a beautiful 6500 sqft private park with koi pond featured in Home & Garden Magazine.
The main floor features a classic cross-hall design, family room, nook, extra bedroom, den with closet, and Euro & Wok kitchens completed with Miele / Viking appliances.
The basement has a private home theatre with a 3-D projector, guest bedroom, and a 1-bedroom in-law suite with separate entrance.
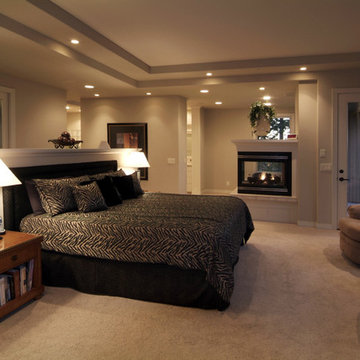
Foto di una camera da letto classica con pareti grigie, moquette e camino bifacciale
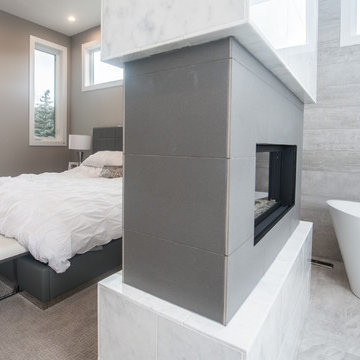
Brian Bookstrucker
Idee per una camera matrimoniale contemporanea di medie dimensioni con pareti grigie, pavimento con piastrelle in ceramica, camino bifacciale e cornice del camino piastrellata
Idee per una camera matrimoniale contemporanea di medie dimensioni con pareti grigie, pavimento con piastrelle in ceramica, camino bifacciale e cornice del camino piastrellata
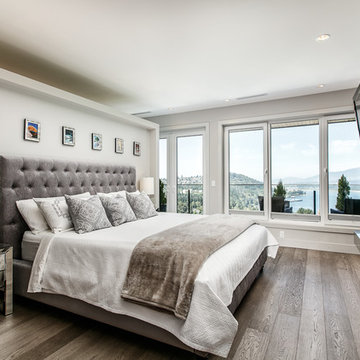
Immagine di una camera matrimoniale contemporanea con pareti grigie, parquet scuro, camino bifacciale, cornice del camino piastrellata e pavimento marrone
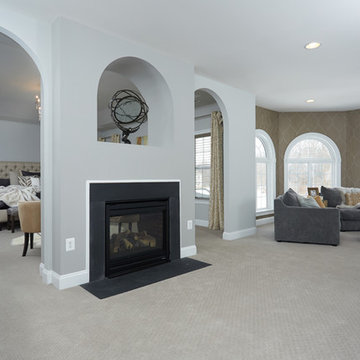
Elegant Master Suite
Our client wanted an inviting master bedroom suite with calming, muted colors, but wanted to be sure the space didn't feel boring - a common side-effect of muted tones.
We accomplished this with:
Mirrored side tables and accessories (lamps and mirrors)
Modern light fixtures
An animal throw & rug to add texture and softness to the space
Upholstered headboard and bench
Luxurious Robert Allen fabrics
Designer beaded graphic wallpaper
Beautiful grommetted window treatments
Contemporary art to tie everything together
Peter Evans Photography
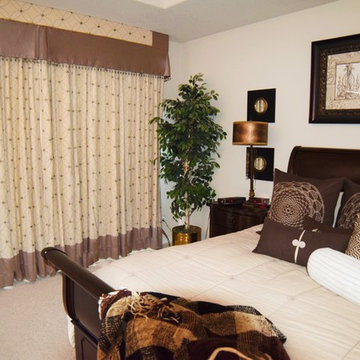
Main window in master bedroom with blackout lined curtain panels provides complete light blockage. Custom valance with beaded trim over the panels brings additional light blockage.
Master bedroom updated from traditional to transitional with new furniture, artwork, window treatments, slipcovers over chairs and ottoman.
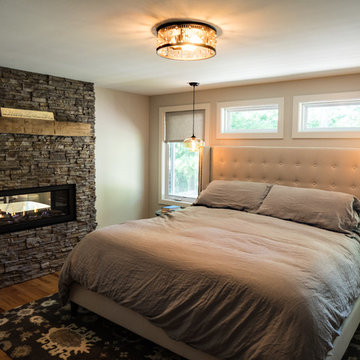
This Bedroom features added windows to the room to add brightness and better ventilation. The fireplace is a real focal point to the roomthat has a mantle that was repurposed from an barn. The adjacent wall to the fireplace is covered with barn wood that gives the room that rustic feeling.
Visions in Photography
Camere da Letto con pareti grigie e camino bifacciale - Foto e idee per arredare
7