Camere da Letto con pareti bianche - Foto e idee per arredare
Filtra anche per:
Budget
Ordina per:Popolari oggi
61 - 80 di 5.857 foto
1 di 3
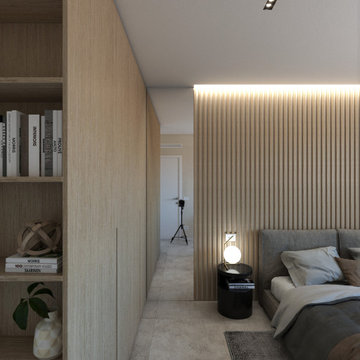
Idee per una camera matrimoniale moderna di medie dimensioni con pareti bianche, pavimento in gres porcellanato, pavimento beige, soffitto ribassato, pareti in legno e TV
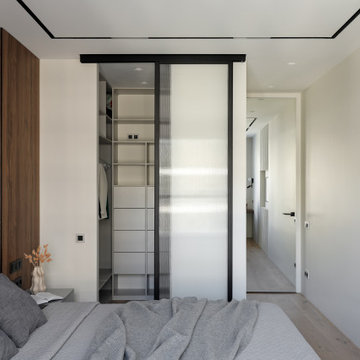
Спальная с компактной гардеробной комнатой
Idee per una camera matrimoniale design di medie dimensioni con pareti bianche, parquet chiaro, pavimento beige e boiserie
Idee per una camera matrimoniale design di medie dimensioni con pareti bianche, parquet chiaro, pavimento beige e boiserie
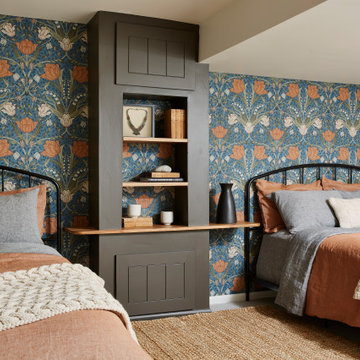
The first bedroom was created using the former living space and offers maximum sleeping capacity. With two queen beds, this room offers everything guests need, complete with a custom, built-in nightstand that camouflages what was previously an unsightly, but necessary gas shutoff.
This custom furniture piece is so perfectly suited for the space, you’d never guess it is serving another function in addition to being a beautiful night stand.
This 1920s basement’s low ceilings and ductwork were seamlessly integrated throughout the space. In this bedroom, we were especially concerned with a small section of ductwork and how to integrate into the design. Lacking a closet space, a simple section of black pipe creates a natural spot to hang clothing, while also feeling cohesive with the overall design and use of pipe detail in common areas.
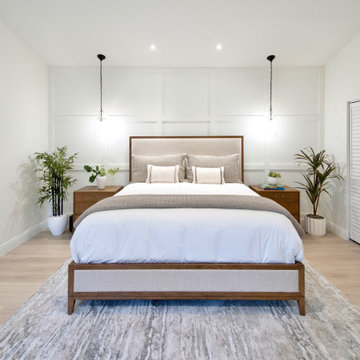
A complete home renovation bringing an 80's home into a contemporary coastal design with touches of earth tones to highlight the owner's art collection. JMR Designs created a comfortable and inviting space for relaxing, working and entertaining family and friends.
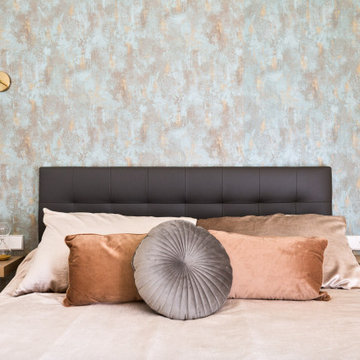
Elegante dormitorio, donde destacan diferentes texturas con presupuesto lowcost.
Immagine di una piccola camera matrimoniale contemporanea con pareti bianche, pavimento in laminato, pavimento beige e carta da parati
Immagine di una piccola camera matrimoniale contemporanea con pareti bianche, pavimento in laminato, pavimento beige e carta da parati
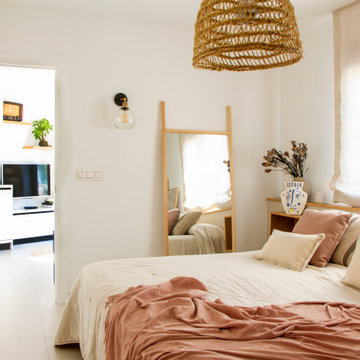
Proyecto de reforma integral en vivienda
Esempio di una piccola camera matrimoniale minimal con pareti bianche, pavimento con piastrelle in ceramica, nessun camino, pavimento grigio e pareti in mattoni
Esempio di una piccola camera matrimoniale minimal con pareti bianche, pavimento con piastrelle in ceramica, nessun camino, pavimento grigio e pareti in mattoni

Ispirazione per una grande camera matrimoniale chic con pareti bianche, parquet chiaro, camino classico, cornice del camino in pietra, pavimento beige e soffitto a cassettoni
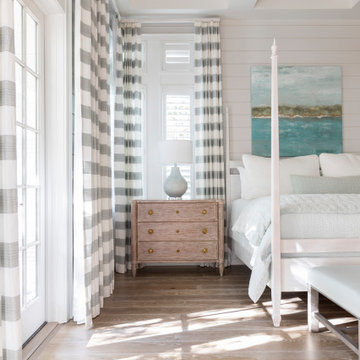
Foto di una grande camera matrimoniale costiera con pareti bianche, parquet chiaro, pavimento marrone, soffitto a cassettoni e pareti in perlinato
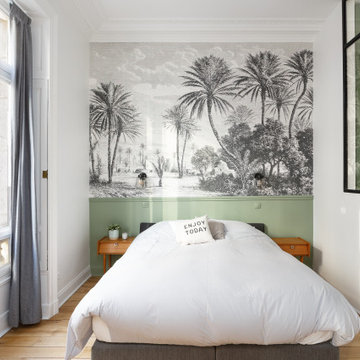
Dans cet appartement haussmannien de 100 m², nos clients souhaitaient pouvoir créer un espace pour accueillir leur deuxième enfant. Nous avons donc aménagé deux zones dans l’espace parental avec une chambre et un bureau, pour pouvoir les transformer en chambre d’enfant le moment venu.
Le salon reste épuré pour mettre en valeur les 3,40 mètres de hauteur sous plafond et ses superbes moulures. Une étagère sur mesure en chêne a été créée dans l’ancien passage d’une porte !
La cuisine Ikea devient très chic grâce à ses façades bicolores dans des tons de gris vert. Le plan de travail et la crédence en quartz apportent davantage de qualité et sa marie parfaitement avec l’ensemble en le mettant en valeur.
Pour finir, la salle de bain s’inscrit dans un style scandinave avec son meuble vasque en bois et ses teintes claires, avec des touches de noir mat qui apportent du contraste.
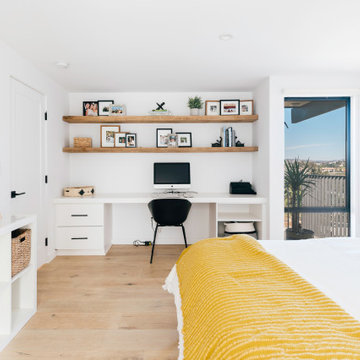
wood accents and open storage create a usable workspace at a closet niche at this secondary bedroom
Ispirazione per una piccola camera degli ospiti stile marino con pareti bianche, pavimento in legno massello medio e pareti in legno
Ispirazione per una piccola camera degli ospiti stile marino con pareti bianche, pavimento in legno massello medio e pareti in legno
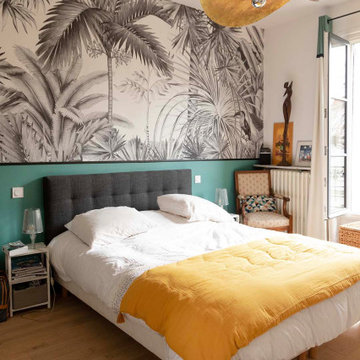
Dans cette petite maison de ville se situant à Boulogne Billancourt, le but était de tout revoir de fond en comble pour accueillir cette famille avec 3 enfants. Nous avons gardé… seulement le plancher ! Toutes les cloisons, même certains murs porteurs ont été supprimés. Nous avons également surélevé les combles pour gagner un étage, et aménager l’entresol pour le connecter au reste de la maison, qui se retrouve maintenant sur 4 niveaux.
La véranda créée pour relier l’entresol au rez-de-chaussée a permis d’aménager une entrée lumineuse et accueillante, plutôt que de rentrer directement dans le salon. Les tons ont été choisis doux, avec une dominante de blanc et de bois, avec des touches de vert et de bleu pour créer une ambiance naturelle et chaleureuse.
La cuisine ouverte sur la pièce de vie est élégante grâce à sa crédence en marbre blanc, cassée par le bar et les meubles hauts en bois faits sur mesure par nos équipes. Le tout s’associe et sublime parfaitement l’escalier en bois, sur mesure également. Dans la chambre, les teintes de bleu-vert de la salle de bain ouverte sont associées avec un papier peint noir et blanc à motif jungle, posé en tête de lit. Les autres salles de bain ainsi que les chambres d’enfant sont elles aussi déclinées dans un camaïeu de bleu, ligne conductrice dans les étages.
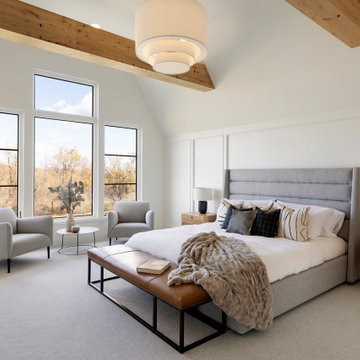
The owner’s suite displays amazing views of the scenic preserve. The reclaimed white oak beams match the owner’s bath and main level great room beams. Their character and organic make-up contrast perfectly with the 30” Tiered Drum Pendant.
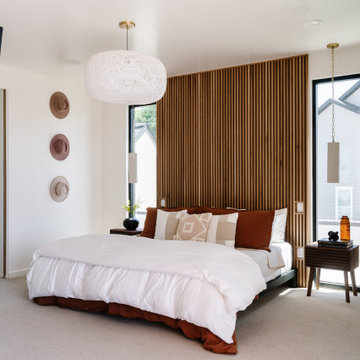
Idee per una camera matrimoniale design con pareti bianche, moquette e pareti in legno
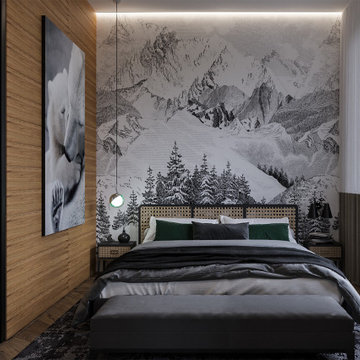
Dans ce projet nous avions eu l’ambition d’amenager une chambre dans une ambiance de montagne mais avec une touche de modernité.
Foto di una camera degli ospiti rustica di medie dimensioni con pareti bianche, pavimento in legno massello medio, nessun camino, pavimento marrone, soffitto ribassato e carta da parati
Foto di una camera degli ospiti rustica di medie dimensioni con pareti bianche, pavimento in legno massello medio, nessun camino, pavimento marrone, soffitto ribassato e carta da parati

Ispirazione per una camera da letto country con pareti bianche, pavimento in legno massello medio, camino classico, cornice del camino in pietra, pavimento marrone, travi a vista, soffitto in perlinato, soffitto a volta e pannellatura
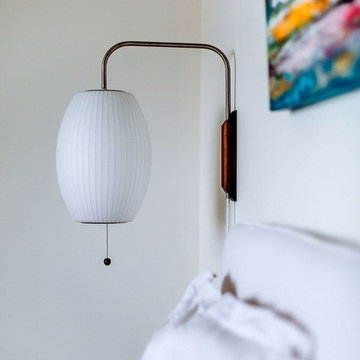
Lighting played a crucial part in the design process with various modern fixtures sprinkled throughout the space and played off the modern and vintage pieced we sourced for the client both from modern retailers as well as vintage showrooms in the US and Europe.
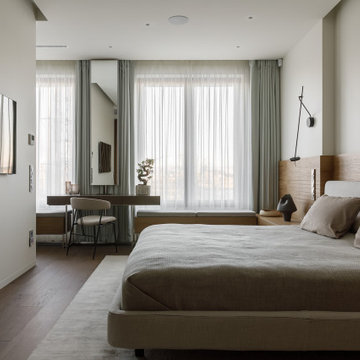
Esempio di una grande camera matrimoniale minimal con pareti bianche, pavimento in legno massello medio, pavimento marrone e carta da parati
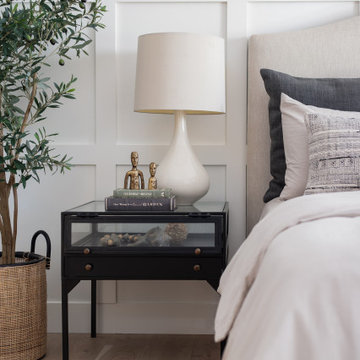
Idee per una camera degli ospiti classica di medie dimensioni con pareti bianche, parquet chiaro, pavimento marrone e pannellatura
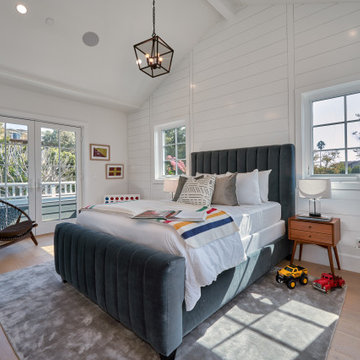
Esempio di una grande camera degli ospiti design con pareti bianche, pavimento in legno massello medio, pavimento marrone, pareti in perlinato e soffitto a volta
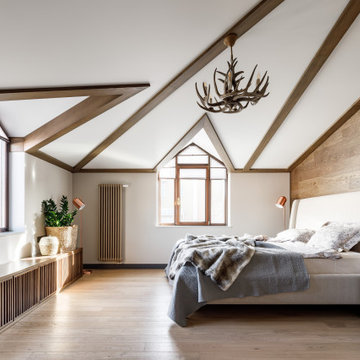
Idee per una grande camera matrimoniale country con pareti bianche, parquet chiaro, pavimento beige e pareti in legno
Camere da Letto con pareti bianche - Foto e idee per arredare
4