Camere da Letto con pareti bianche e soffitto in perlinato - Foto e idee per arredare
Filtra anche per:
Budget
Ordina per:Popolari oggi
221 - 240 di 385 foto
1 di 3
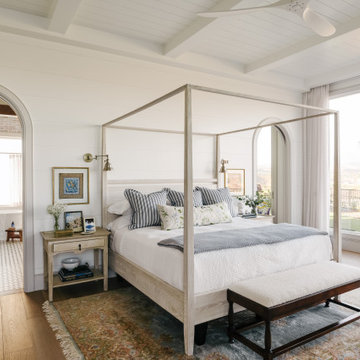
Esempio di una camera da letto country con pareti bianche, pavimento in legno massello medio, pavimento marrone, travi a vista, soffitto in perlinato e pareti in perlinato
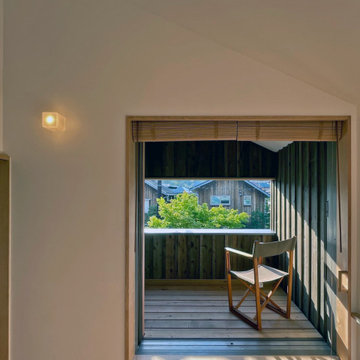
Ispirazione per una piccola camera matrimoniale con pareti bianche, pavimento in legno massello medio, pavimento beige, soffitto in perlinato e pareti in perlinato
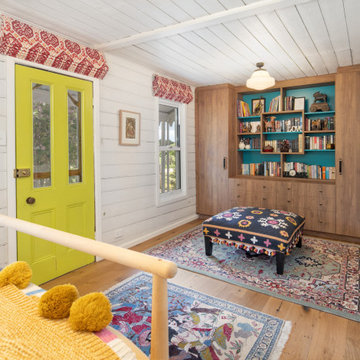
Ispirazione per una grande camera matrimoniale con pareti bianche, pavimento in legno massello medio, soffitto in perlinato e pareti in perlinato
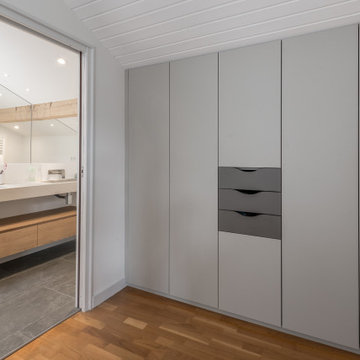
Ispirazione per una camera da letto stile loft contemporanea di medie dimensioni con pareti bianche, parquet scuro e soffitto in perlinato
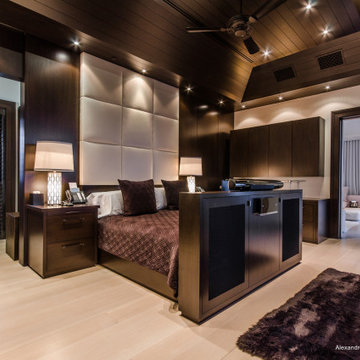
Immagine di un'ampia camera da letto costiera con pareti bianche, parquet chiaro, pavimento beige, soffitto in perlinato e pareti in legno
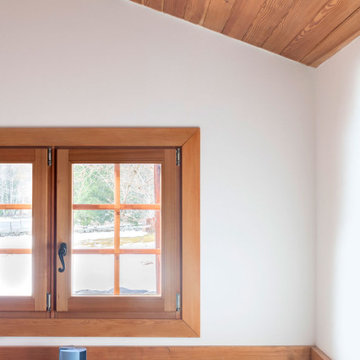
Foto: Federico Villa
Ispirazione per una camera degli ospiti scandinava di medie dimensioni con pareti bianche, soffitto in perlinato e boiserie
Ispirazione per una camera degli ospiti scandinava di medie dimensioni con pareti bianche, soffitto in perlinato e boiserie
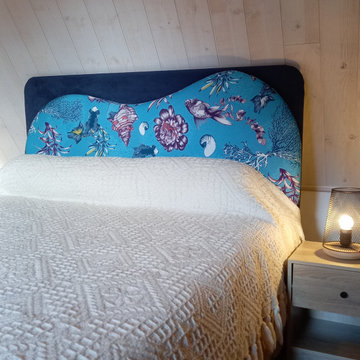
AK Sellerie vous présente une tête de lit velours & tissus imprimé modèle unique créer à l'atelier. Puycapel 15340
Idee per una camera degli ospiti costiera di medie dimensioni con pareti bianche, pavimento in terracotta, nessun camino, pavimento rosso, soffitto in perlinato e pareti in legno
Idee per una camera degli ospiti costiera di medie dimensioni con pareti bianche, pavimento in terracotta, nessun camino, pavimento rosso, soffitto in perlinato e pareti in legno
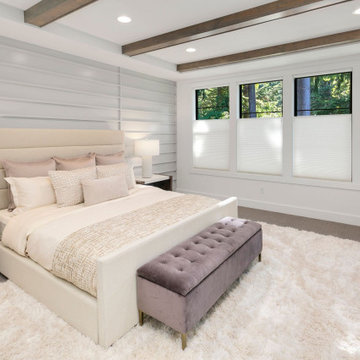
The Madera's Primary Bedroom features a harmonious blend of dark and light elements, creating a cozy and inviting atmosphere. The focal point of the room is the dark brown shiplap ceiling, adding texture and depth to the space. Flanking the white bedframe are dark wooden bedside tables, providing functional elegance and a touch of rustic charm.
White lamps on the bedside tables offer soft lighting for a relaxing ambiance. The white paneled wall serves as an accent, creating visual interest and a sense of classic elegance against the other neutral tones. The white walls maintain a bright and airy feel in the room, further enhancing the cozy and tranquil environment.
A plush white rug adorns the floor, adding comfort underfoot and harmonizing with the overall color palette. A dark brown plush chair provides a cozy nook for relaxation and reading. The dark gray plush adds a layer of luxury and comfort to the space, making it a serene and stylish retreat for the Madera family to unwind and recharge.
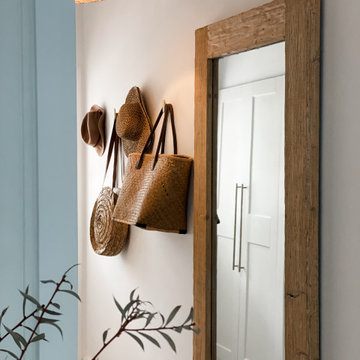
Warm accents were used in the master bedroom of our Mango Hill Project to add to this serene space.
Immagine di una grande camera matrimoniale tradizionale con pareti bianche, moquette, pavimento grigio e soffitto in perlinato
Immagine di una grande camera matrimoniale tradizionale con pareti bianche, moquette, pavimento grigio e soffitto in perlinato
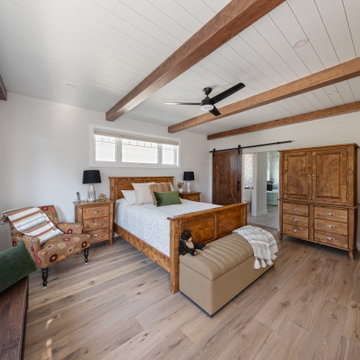
This is our very first Four Elements remodel show home! We started with a basic spec-level early 2000s walk-out bungalow, and transformed the interior into a beautiful modern farmhouse style living space with many custom features. The floor plan was also altered in a few key areas to improve livability and create more of an open-concept feel. Check out the shiplap ceilings with Douglas fir faux beams in the kitchen, dining room, and master bedroom. And a new coffered ceiling in the front entry contrasts beautifully with the custom wood shelving above the double-sided fireplace. Highlights in the lower level include a unique under-stairs custom wine & whiskey bar and a new home gym with a glass wall view into the main recreation area.

ホテル住まい
Esempio di una camera matrimoniale stile marino di medie dimensioni con pareti bianche, moquette, nessun camino, pavimento multicolore, soffitto in perlinato e pareti in perlinato
Esempio di una camera matrimoniale stile marino di medie dimensioni con pareti bianche, moquette, nessun camino, pavimento multicolore, soffitto in perlinato e pareti in perlinato
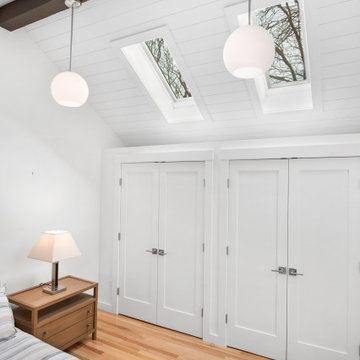
Master suite with vaulted shiplap and exposed beam ceiling, skylights, and wall closets with double doors
Immagine di una camera matrimoniale classica di medie dimensioni con pareti bianche, pavimento in legno massello medio, pavimento marrone e soffitto in perlinato
Immagine di una camera matrimoniale classica di medie dimensioni con pareti bianche, pavimento in legno massello medio, pavimento marrone e soffitto in perlinato
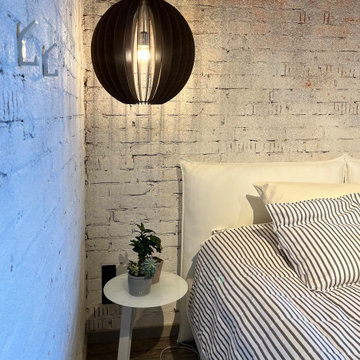
спальня в стиле лофт
Foto di una piccola camera degli ospiti industriale con pareti bianche, pavimento in gres porcellanato, pavimento marrone, soffitto in perlinato e pareti in mattoni
Foto di una piccola camera degli ospiti industriale con pareti bianche, pavimento in gres porcellanato, pavimento marrone, soffitto in perlinato e pareti in mattoni
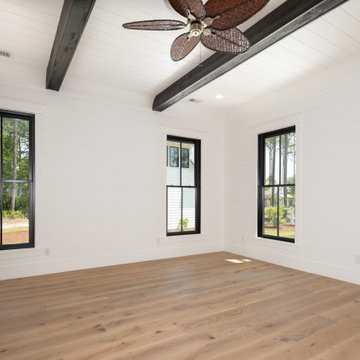
Ispirazione per una camera matrimoniale country con pareti bianche, soffitto in perlinato e pareti in perlinato
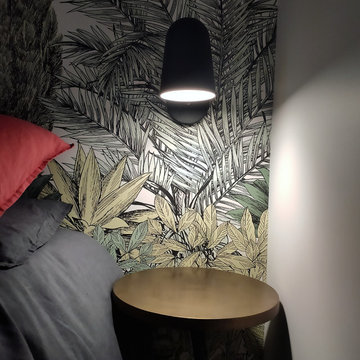
Immagine di una piccola camera degli ospiti minimalista con pareti bianche, nessun camino, pavimento beige, soffitto in perlinato e carta da parati
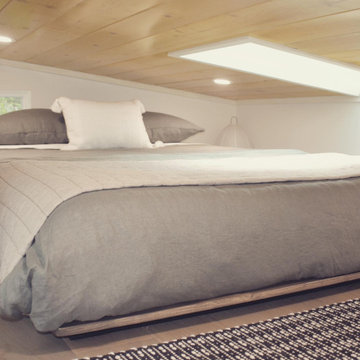
This Ohana model ATU tiny home is contemporary and sleek, cladded in cedar and metal. The slanted roof and clean straight lines keep this 8x28' tiny home on wheels looking sharp in any location, even enveloped in jungle. Cedar wood siding and metal are the perfect protectant to the elements, which is great because this Ohana model in rainy Pune, Hawaii and also right on the ocean.
A natural mix of wood tones with dark greens and metals keep the theme grounded with an earthiness.
Theres a sliding glass door and also another glass entry door across from it, opening up the center of this otherwise long and narrow runway. The living space is fully equipped with entertainment and comfortable seating with plenty of storage built into the seating. The window nook/ bump-out is also wall-mounted ladder access to the second loft.
The stairs up to the main sleeping loft double as a bookshelf and seamlessly integrate into the very custom kitchen cabinets that house appliances, pull-out pantry, closet space, and drawers (including toe-kick drawers).
A granite countertop slab extends thicker than usual down the front edge and also up the wall and seamlessly cases the windowsill.
The bathroom is clean and polished but not without color! A floating vanity and a floating toilet keep the floor feeling open and created a very easy space to clean! The shower had a glass partition with one side left open- a walk-in shower in a tiny home. The floor is tiled in slate and there are engineered hardwood flooring throughout.
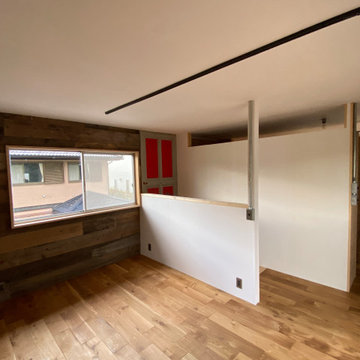
Esempio di una piccola camera matrimoniale stile rurale con pareti bianche, pavimento in legno massello medio, soffitto in perlinato e pareti in perlinato
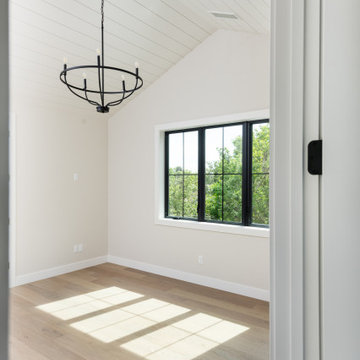
Idee per una grande camera degli ospiti chic con pareti bianche, pavimento in legno massello medio e soffitto in perlinato
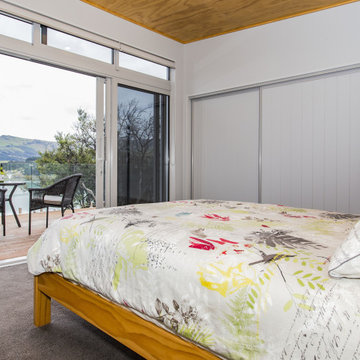
Each ground floor bedroom enjoys the outlook enhanced by floor-to ceiling glass.
Foto di una camera degli ospiti stile marino con pareti bianche, moquette, pavimento grigio e soffitto in perlinato
Foto di una camera degli ospiti stile marino con pareti bianche, moquette, pavimento grigio e soffitto in perlinato
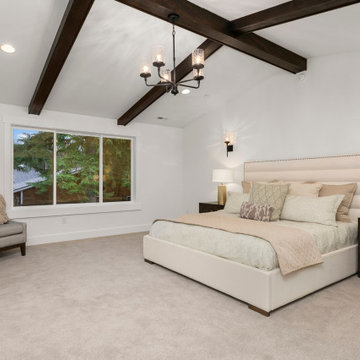
The Belmont's primary bedroom is a sophisticated retreat that exudes timeless elegance. The combination of beige and white hues creates a serene and inviting atmosphere. The white walls serve as a blank canvas, allowing the room to feel bright and airy, while the beige carpet adds warmth and comfort underfoot. The room is thoughtfully furnished with two cozy armchairs, providing a cozy nook for relaxation or reading. Large windows flood the space with natural light, enhancing the sense of openness and bringing the beauty of the outdoors inside. The dark stained shiplap ceiling adds a touch of visual interest and depth, creating a subtle contrast against the light-colored walls and carpet. Accompanying the bed are stylish bedside tables, offering both functionality and a touch of sophistication. The Belmont's primary bedroom is a sanctuary of tranquility and refinement, where one can unwind and find solace after a long day.
Camere da Letto con pareti bianche e soffitto in perlinato - Foto e idee per arredare
12