Camere da Letto con pareti bianche e nessun camino - Foto e idee per arredare
Filtra anche per:
Budget
Ordina per:Popolari oggi
181 - 200 di 30.492 foto
1 di 3
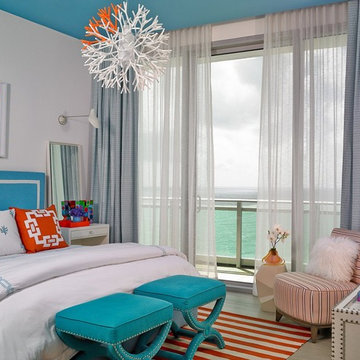
Deborah Wecselman Design, Inc
Immagine di una camera matrimoniale costiera di medie dimensioni con pareti bianche, parquet chiaro, nessun camino e pavimento grigio
Immagine di una camera matrimoniale costiera di medie dimensioni con pareti bianche, parquet chiaro, nessun camino e pavimento grigio
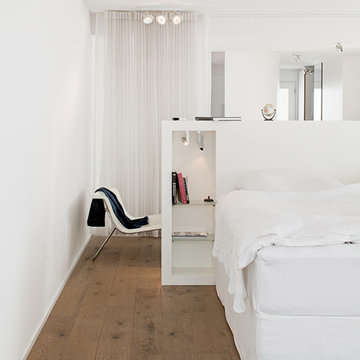
Architektin: Ute Piroeth
Idee per una camera matrimoniale minimalista con pareti bianche, pavimento in legno massello medio e nessun camino
Idee per una camera matrimoniale minimalista con pareti bianche, pavimento in legno massello medio e nessun camino
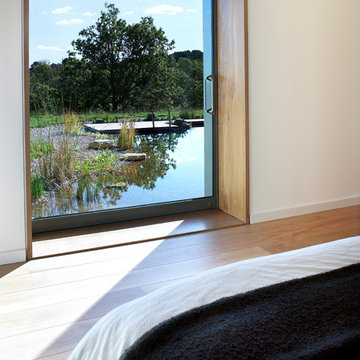
Nigel Rigden (www.nigrig.com)
Esempio di una camera matrimoniale minimalista di medie dimensioni con pareti bianche, pavimento in legno massello medio e nessun camino
Esempio di una camera matrimoniale minimalista di medie dimensioni con pareti bianche, pavimento in legno massello medio e nessun camino
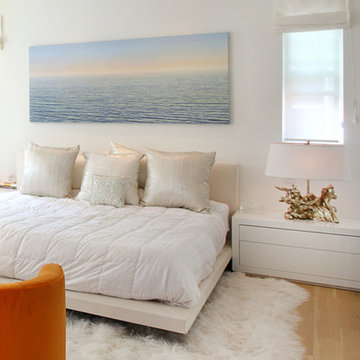
Foto di una camera matrimoniale moderna di medie dimensioni con pareti bianche, parquet chiaro e nessun camino
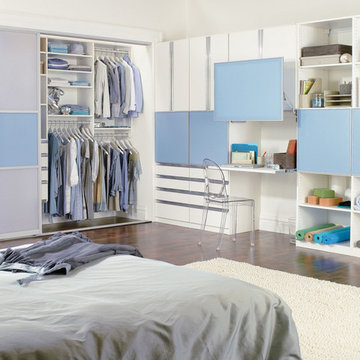
Reach-In Closet & Office Storage with Italian Glass Accents
Esempio di una camera matrimoniale minimal di medie dimensioni con pareti bianche, parquet scuro e nessun camino
Esempio di una camera matrimoniale minimal di medie dimensioni con pareti bianche, parquet scuro e nessun camino
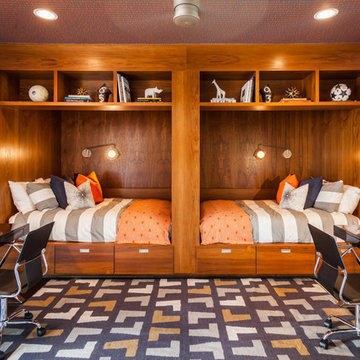
Photographer: Julie Soefer
Ispirazione per una camera degli ospiti design con pareti bianche e nessun camino
Ispirazione per una camera degli ospiti design con pareti bianche e nessun camino
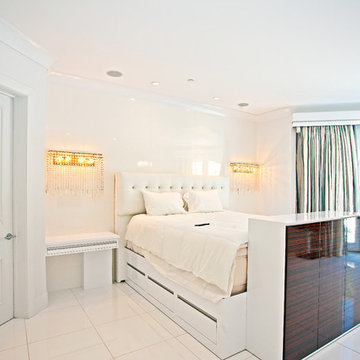
Mega Builders
Immagine di una camera matrimoniale contemporanea di medie dimensioni con pareti bianche, pavimento con piastrelle in ceramica, nessun camino e pavimento bianco
Immagine di una camera matrimoniale contemporanea di medie dimensioni con pareti bianche, pavimento con piastrelle in ceramica, nessun camino e pavimento bianco
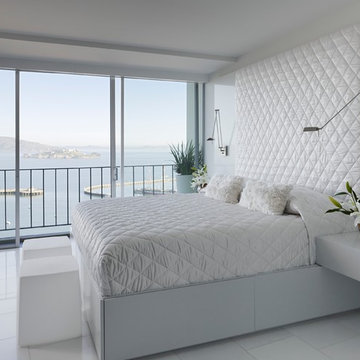
Matthew Millman
Esempio di una camera da letto design con pareti bianche, nessun camino, pavimento con piastrelle in ceramica e pavimento bianco
Esempio di una camera da letto design con pareti bianche, nessun camino, pavimento con piastrelle in ceramica e pavimento bianco
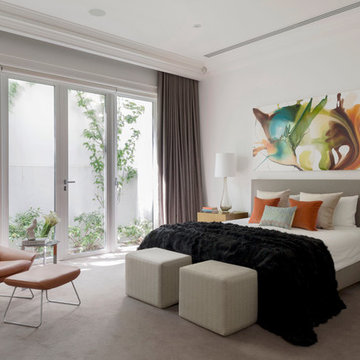
Photography: Stu Morley
Foto di una camera da letto contemporanea con pareti bianche, moquette e nessun camino
Foto di una camera da letto contemporanea con pareti bianche, moquette e nessun camino
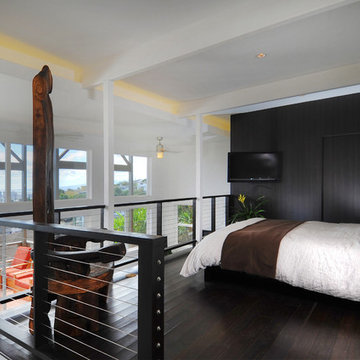
Wood-like wallpaper was used on the wall.
{Photo Credit: Andy Mattheson}
Immagine di un'In mansarda camera da letto stile loft minimal di medie dimensioni con parquet scuro, pareti bianche, nessun camino e pavimento marrone
Immagine di un'In mansarda camera da letto stile loft minimal di medie dimensioni con parquet scuro, pareti bianche, nessun camino e pavimento marrone
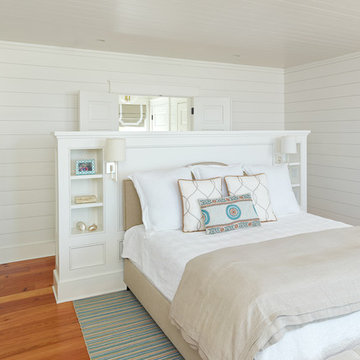
Holger Obenaus
Ispirazione per una camera degli ospiti tropicale con pareti bianche, pavimento in legno massello medio e nessun camino
Ispirazione per una camera degli ospiti tropicale con pareti bianche, pavimento in legno massello medio e nessun camino
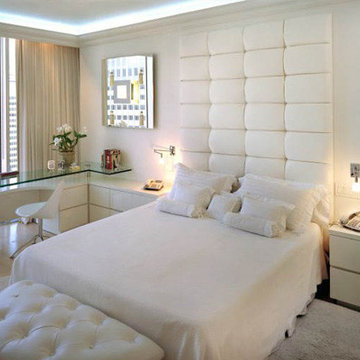
Idee per una camera degli ospiti minimalista di medie dimensioni con pareti bianche, parquet chiaro, nessun camino e pavimento beige
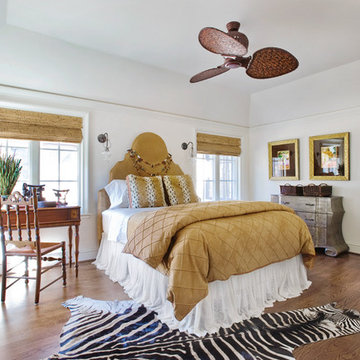
This bright bedroom features neutrals and white, beginning with the camel suede headboard draped in African beads and ultra camel-colored suede duvet, ivory sheer bedskirt. Faux fur animal print pillows and a zebra rug add an element of the exotic; the desk and chair are pieces passed down through the client’s family. Hand-blown wall sconces, woven wooden blinds, a wicker ceiling fan and a painted metallic silver chest finish out the room.
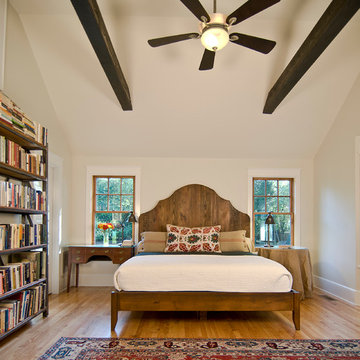
We added a new window and Cedar Beams in the Master Bedroom
Ispirazione per una camera matrimoniale contemporanea di medie dimensioni con pareti bianche, parquet chiaro, nessun camino e pavimento marrone
Ispirazione per una camera matrimoniale contemporanea di medie dimensioni con pareti bianche, parquet chiaro, nessun camino e pavimento marrone
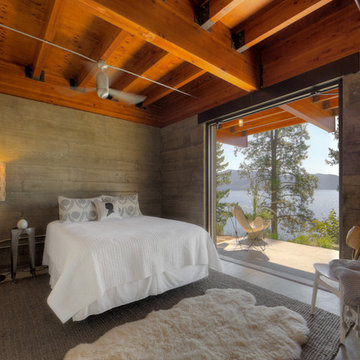
Photo: Shaun Cammack
The goal of the project was to create a modern log cabin on Coeur D’Alene Lake in North Idaho. Uptic Studios considered the combined occupancy of two families, providing separate spaces for privacy and common rooms that bring everyone together comfortably under one roof. The resulting 3,000-square-foot space nestles into the site overlooking the lake. A delicate balance of natural materials and custom amenities fill the interior spaces with stunning views of the lake from almost every angle.
The whole project was featured in Jan/Feb issue of Design Bureau Magazine.
See the story here:
http://www.wearedesignbureau.com/projects/cliff-family-robinson/
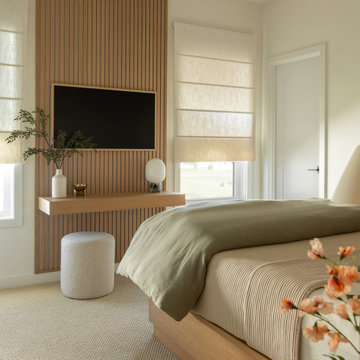
Making the Most of a Small Footprint
We maximized the room’s small footprint by designing a custom built-in bed, nightstands, and desk. We then added visual interest and sound dampening with the acoustic slat walls. The end result is a guest suite as beautiful and luxurious as the finest hotels.
SCOPE OF SERVICES
Interior Architecture & Design, Project Management, Custom Millwork and Built-In Design and Elevation DrawingsSpace Planning, Furniture, Lighting, Window Treatments, Textiles, and Decor Sourcing and Procurement, Art Curation, and final Styling to deliver a fully realized space.
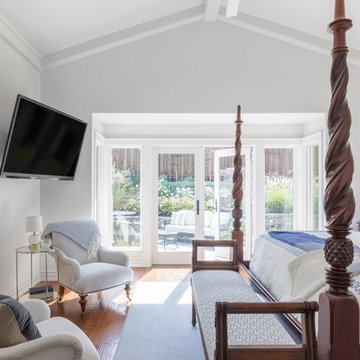
Photography: davidduncanlivingston.com
Esempio di una camera matrimoniale chic di medie dimensioni con pareti bianche, pavimento in legno massello medio, nessun camino, pavimento marrone e TV
Esempio di una camera matrimoniale chic di medie dimensioni con pareti bianche, pavimento in legno massello medio, nessun camino, pavimento marrone e TV
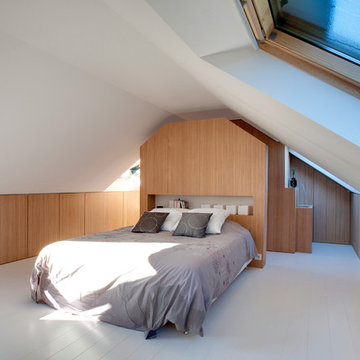
Attic bedroom design by Andrea Mosca, Architect, Paris France
Immagine di una grande camera da letto contemporanea con pareti bianche, pavimento in legno verniciato e nessun camino
Immagine di una grande camera da letto contemporanea con pareti bianche, pavimento in legno verniciato e nessun camino
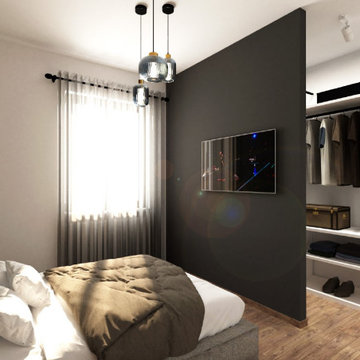
come dare profondità ad una stanza ?
L’applicazione di una grafica che dia un senso di continuità anche oltre i muri, è la soluzione che abbiamo adottato per questo progetto.
L’inserimento di una cabina armadio, ha sicuramente portato alla rinuncia di un maggior spazio davanti alla zona letto, quindi abbiamo optato per l’inserimento di questa grafica che desse la sensazione di apertura, con una visuale di maggiore profondità, oltre che regalare un grande impatto visivo e dare ad una semplice camera d aletto, un tocco di carattere in più.
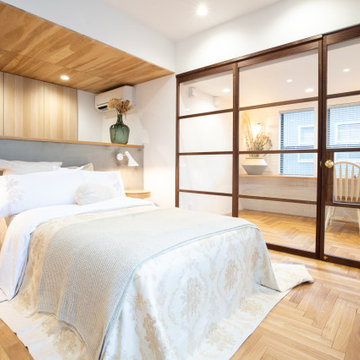
BPM60 彦根市松原の家
ベッドルームをただ寝るだけの空間ととらえるのではなく、
今日の疲れをとる場所、明日へ備える場所としての役割を
最大限に引き出すことを目的としデザインにしました。
少し暗めの照明計画にし、身体がが自然と睡眠に導かれるように。
隣接する書斎はウォールナットで制作したガラスの仕切りで区切られており、
部屋の広がりを感じることができます。
Design : 殿村 明彦 (COLOR LABEL DESIGN OFFICE)
Photograph : 駒井 孝則
Don't just think of the bedroom as a space to sleep in,
Serve as a place to take away today's fatigue and prepare for tomorrow
The space design is maximized.
I made the lighting plan a little darker so that my body would be naturally led to sleep.
Design: Akihiko Tonomura (COLOR LABEL DESIGN OFFICE)
Camere da Letto con pareti bianche e nessun camino - Foto e idee per arredare
10