Camere da Letto con pareti bianche e cornice del camino in pietra - Foto e idee per arredare
Filtra anche per:
Budget
Ordina per:Popolari oggi
61 - 80 di 2.473 foto
1 di 3
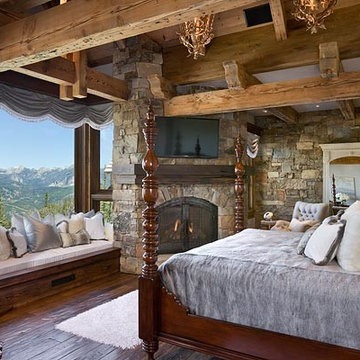
Roger Wade
Immagine di una camera matrimoniale stile rurale con cornice del camino in pietra, pareti bianche, pavimento in legno massello medio e camino classico
Immagine di una camera matrimoniale stile rurale con cornice del camino in pietra, pareti bianche, pavimento in legno massello medio e camino classico
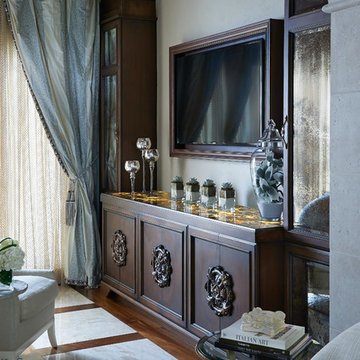
Uneek Image
Immagine di una grande camera matrimoniale mediterranea con pareti bianche, pavimento in marmo e cornice del camino in pietra
Immagine di una grande camera matrimoniale mediterranea con pareti bianche, pavimento in marmo e cornice del camino in pietra
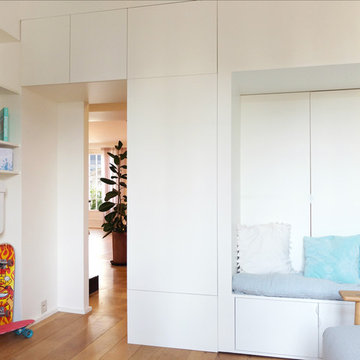
Nous sommes très fiers de cette réalisation. Elle nous a permis de travailler sur un projet unique et très luxe. La conception a été réalisée par Light is Design, et nous nous sommes occupés de l'exécution des travaux.
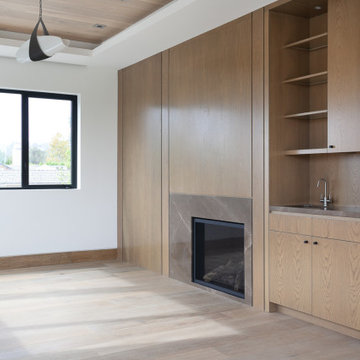
Contemporary sitting room off of master bedroom with views of Century City.
Immagine di una grande camera matrimoniale design con pareti bianche, parquet chiaro, camino classico e cornice del camino in pietra
Immagine di una grande camera matrimoniale design con pareti bianche, parquet chiaro, camino classico e cornice del camino in pietra
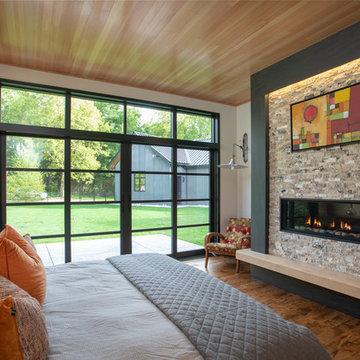
As written in Northern Home & Cottage by Elizabeth Edwards
Sara and Paul Matthews call their head-turning home, located in a sweet neighborhood just up the hill from downtown Petoskey, “a very human story.” Indeed it is. Sara and her husband, Paul, have a special-needs son as well as an energetic middle-school daughter. This home has an answer for everyone. Located down the street from the school, it is ideally situated for their daughter and a self-contained apartment off the great room accommodates all their son’s needs while giving his caretakers privacy—and the family theirs. The Matthews began the building process by taking their thoughts and
needs to Stephanie Baldwin and her team at Edgewater Design Group. Beyond the above considerations, they wanted their new home to be low maintenance and to stand out architecturally, “But not so much that anyone would complain that it didn’t work in our neighborhood,” says Sara. “We
were thrilled that Edgewater listened to us and were able to give us a unique-looking house that is meeting all our needs.” Lombardy LLC built this handsome home with Paul working alongside the construction crew throughout the project. The low maintenance exterior is a cutting-edge blend of stacked stone, black corrugated steel, black framed windows and Douglas fir soffits—elements that add up to an organic contemporary look. The use of black steel, including interior beams and the staircase system, lend an industrial vibe that is courtesy of the Matthews’ friend Dan Mello of Trimet Industries in Traverse City. The couple first met Dan, a metal fabricator, a number of years ago, right around the time they found out that their then two-year-old son would never be able to walk. After the couple explained to Dan that they couldn’t find a solution for a child who wasn’t big enough for a wheelchair, he designed a comfortable, rolling chair that was just perfect. They still use it. The couple’s gratitude for the chair resulted in a trusting relationship with Dan, so it was natural for them to welcome his talents into their home-building process. A maple floor finished to bring out all of its color-tones envelops the room in warmth. Alder doors and trim and a Doug fir ceiling reflect that warmth. Clearstory windows and floor-to-ceiling window banks fill the space with light—and with views of the spacious grounds that will
become a canvas for Paul, a retired landscaper. The couple’s vibrant art pieces play off against modernist furniture and lighting that is due to an inspired collaboration between Sara and interior designer Kelly Paulsen. “She was absolutely instrumental to the project,” Sara says. “I went through
two designers before I finally found Kelly.” The open clean-lined kitchen, butler’s pantry outfitted with a beverage center and Miele coffee machine (that allows guests to wait on themselves when Sara is cooking), and an outdoor room that centers around a wood-burning fireplace, all make for easy,
fabulous entertaining. A den just off the great room houses the big-screen television and Sara’s loom—
making for relaxing evenings of weaving, game watching and togetherness. Tourgoers will leave understanding that this house is everything great design should be. Form following function—and solving very human issues with soul-soothing style.
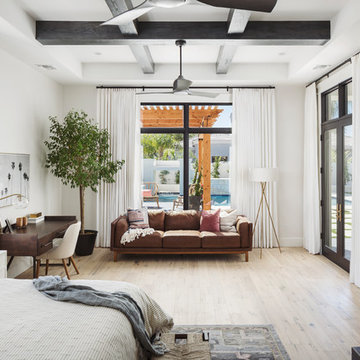
High Res Media, LLC
A Finer Touch Construction
Idee per una camera da letto contemporanea con pareti bianche, parquet chiaro, camino classico, cornice del camino in pietra e pavimento beige
Idee per una camera da letto contemporanea con pareti bianche, parquet chiaro, camino classico, cornice del camino in pietra e pavimento beige
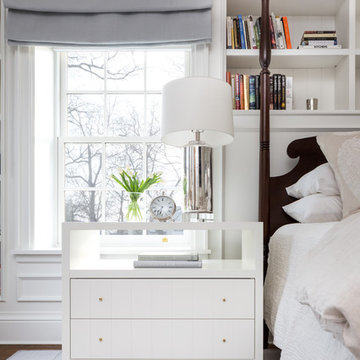
Evanston home designed by:
Konstant Architecture + Home
Photographed by Kathleen Virginia Photography
Idee per una grande camera matrimoniale tradizionale con pareti bianche, parquet scuro, camino classico e cornice del camino in pietra
Idee per una grande camera matrimoniale tradizionale con pareti bianche, parquet scuro, camino classico e cornice del camino in pietra
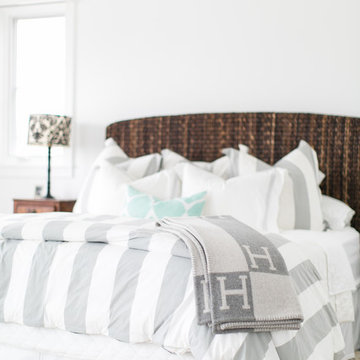
interior master bedroom
Photography by Ryan Garvin
Immagine di una camera matrimoniale costiera di medie dimensioni con pareti bianche, parquet scuro, camino classico e cornice del camino in pietra
Immagine di una camera matrimoniale costiera di medie dimensioni con pareti bianche, parquet scuro, camino classico e cornice del camino in pietra
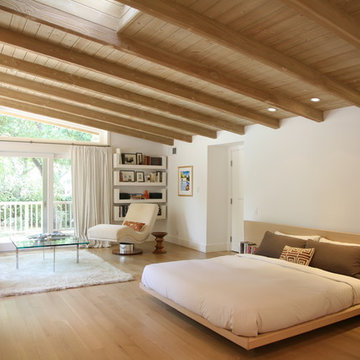
Idee per una grande camera matrimoniale scandinava con pareti bianche, parquet chiaro, camino classico e cornice del camino in pietra
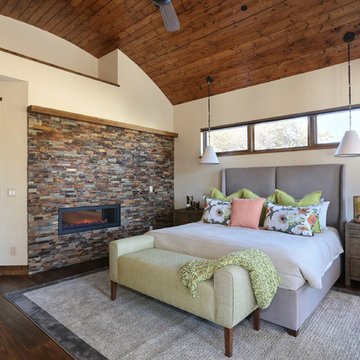
Tahvory Bunting
Esempio di una camera da letto rustica con pareti bianche, parquet scuro, camino bifacciale e cornice del camino in pietra
Esempio di una camera da letto rustica con pareti bianche, parquet scuro, camino bifacciale e cornice del camino in pietra
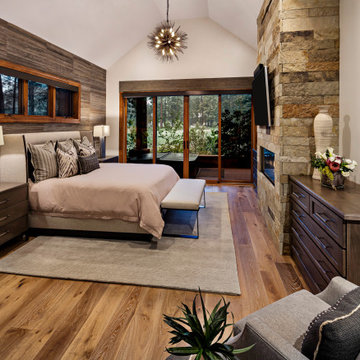
Interior Design: Stephanie Larsen Interior Design
Photography: Steven Thompson
Esempio di una camera matrimoniale minimalista con pareti bianche, pavimento in legno massello medio, camino lineare Ribbon, cornice del camino in pietra, pavimento marrone, soffitto a volta e pareti in legno
Esempio di una camera matrimoniale minimalista con pareti bianche, pavimento in legno massello medio, camino lineare Ribbon, cornice del camino in pietra, pavimento marrone, soffitto a volta e pareti in legno

Idee per una grande camera matrimoniale tradizionale con pareti bianche, parquet chiaro, camino classico, cornice del camino in pietra, pavimento beige e carta da parati
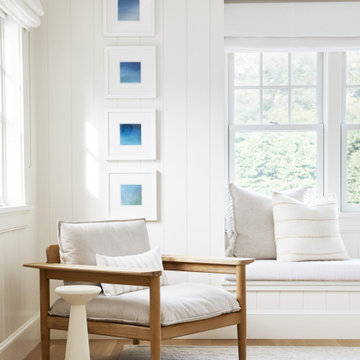
Interior Design, Custom Furniture Design & Art Curation by Chango & Co.
Esempio di una camera matrimoniale costiera di medie dimensioni con pareti bianche, parquet chiaro, camino classico, cornice del camino in pietra e pavimento marrone
Esempio di una camera matrimoniale costiera di medie dimensioni con pareti bianche, parquet chiaro, camino classico, cornice del camino in pietra e pavimento marrone
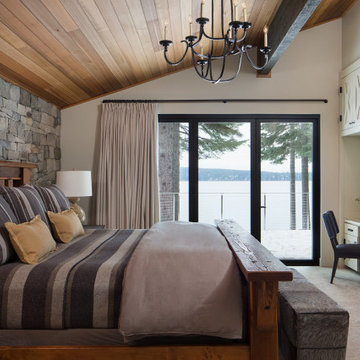
Foto di una camera matrimoniale stile marino con pareti bianche, moquette, camino lineare Ribbon, cornice del camino in pietra, pavimento grigio e soffitto in legno
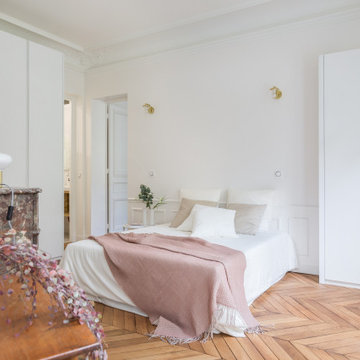
Foto di una grande camera matrimoniale design con pareti bianche, parquet chiaro, camino classico, cornice del camino in pietra, pavimento marrone, travi a vista e boiserie
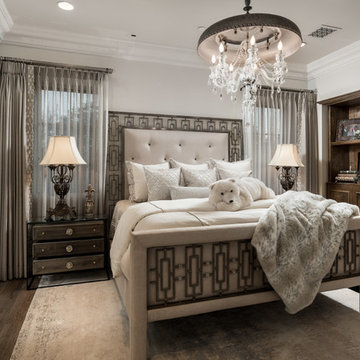
French Villa's second guest room features a tufted headboard and cozy cream bedding. Two identical side tables with tall table lamps sit on either side of the bed. A built-in shelving unit adds design and storage to the room. A stunning crystal chandelier hangs from the ceiling.
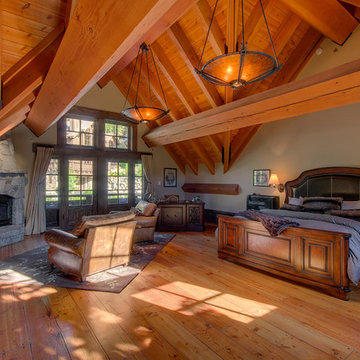
Bedroom stone fireplace at BrokenArrowLodge.info in Squaw Valley, Lake Tahoe photography by Photo-tecture.com
Foto di un'ampia camera da letto rustica con pareti bianche, pavimento in legno massello medio, camino ad angolo, cornice del camino in pietra e pavimento marrone
Foto di un'ampia camera da letto rustica con pareti bianche, pavimento in legno massello medio, camino ad angolo, cornice del camino in pietra e pavimento marrone
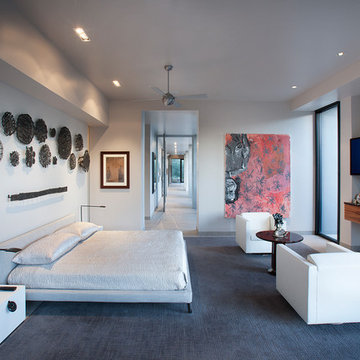
Believe it or not, this award-winning home began as a speculative project. Typically speculative projects involve a rather generic design that would appeal to many in a style that might be loved by the masses. But the project’s developer loved modern architecture and his personal residence was the first project designed by architect C.P. Drewett when Drewett Works launched in 2001. Together, the architect and developer envisioned a fictitious art collector who would one day purchase this stunning piece of desert modern architecture to showcase their magnificent collection.
The primary views from the site were southwest. Therefore, protecting the interior spaces from the southwest sun while making the primary views available was the greatest challenge. The views were very calculated and carefully managed. Every room needed to not only capture the vistas of the surrounding desert, but also provide viewing spaces for the potential collection to be housed within its walls.
The core of the material palette is utilitarian including exposed masonry and locally quarried cantera stone. An organic nature was added to the project through millwork selections including walnut and red gum veneers.
The eventual owners saw immediately that this could indeed become a home for them as well as their magnificent collection, of which pieces are loaned out to museums around the world. Their decision to purchase the home was based on the dimensions of one particular wall in the dining room which was EXACTLY large enough for one particular painting not yet displayed due to its size. The owners and this home were, as the saying goes, a perfect match!
Project Details | Desert Modern for the Magnificent Collection, Estancia, Scottsdale, AZ
Architecture: C.P. Drewett, Jr., AIA, NCARB | Drewett Works, Scottsdale, AZ
Builder: Shannon Construction | Phoenix, AZ
Interior Selections: Janet Bilotti, NCIDQ, ASID | Naples, FL
Custom Millwork: Linear Fine Woodworking | Scottsdale, AZ
Photography: Dino Tonn | Scottsdale, AZ
Awards: 2014 Gold Nugget Award of Merit
Feature Article: Luxe. Interiors and Design. Winter 2015, “Lofty Exposure”
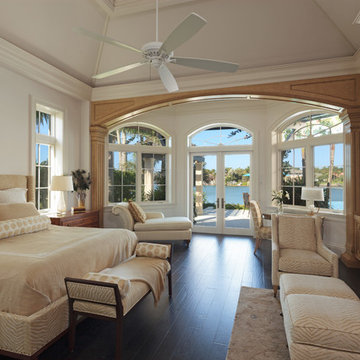
A master bedroom by linda Cotter. Sunburst mirror over upholstered bed. The arm lounge chair and ottomans are the reverse fabric of the bed. Extra long bolster pillow on Legacy bedding. Golden washed finish walls flank the onyx fireplace. A simple Capel area rug is in front of the fireplace. A Theodore & Alexander eglomise desk sits at the window and a chaise for reading is opposite it.
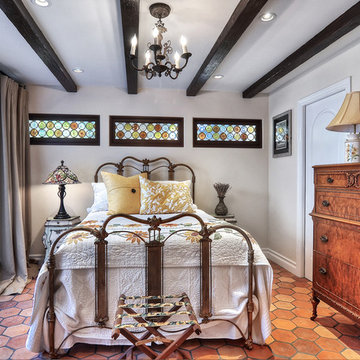
Idee per una camera degli ospiti mediterranea di medie dimensioni con pareti bianche, pavimento in terracotta, camino classico, cornice del camino in pietra e pavimento marrone
Camere da Letto con pareti bianche e cornice del camino in pietra - Foto e idee per arredare
4