Camere da Letto con pareti bianche e cornice del camino in intonaco - Foto e idee per arredare
Filtra anche per:
Budget
Ordina per:Popolari oggi
101 - 120 di 825 foto
1 di 3
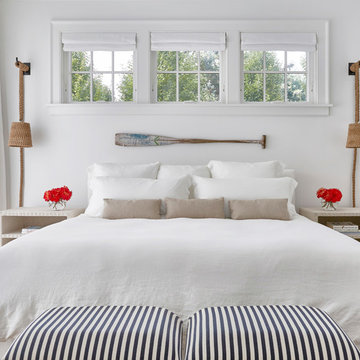
Architectural Advisement & Interior Design by Chango & Co.
Architecture by Thomas H. Heine
Photography by Jacob Snavely
See the story in Domino Magazine
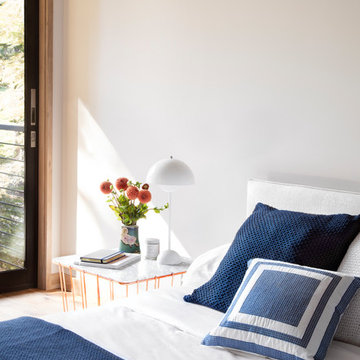
Photo: Lisa Petrol
Ispirazione per una grande camera matrimoniale moderna con pareti bianche, camino bifacciale, cornice del camino in intonaco e parquet chiaro
Ispirazione per una grande camera matrimoniale moderna con pareti bianche, camino bifacciale, cornice del camino in intonaco e parquet chiaro
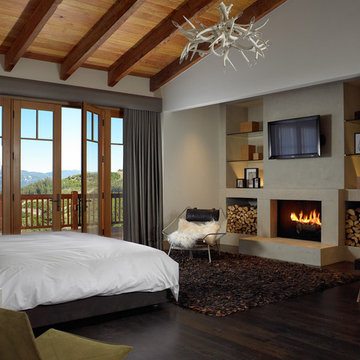
Ispirazione per una camera degli ospiti rustica di medie dimensioni con pareti bianche, parquet scuro, camino classico, cornice del camino in intonaco e pavimento marrone
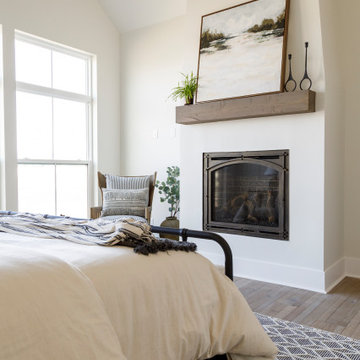
Warm earthy textures, a pitched ceiling, and a beautifully sloped fireplace make this lovely bedroom so cozy.
Immagine di una camera matrimoniale country di medie dimensioni con pareti bianche, pavimento in legno massello medio, camino classico, cornice del camino in intonaco, soffitto a volta e pannellatura
Immagine di una camera matrimoniale country di medie dimensioni con pareti bianche, pavimento in legno massello medio, camino classico, cornice del camino in intonaco, soffitto a volta e pannellatura
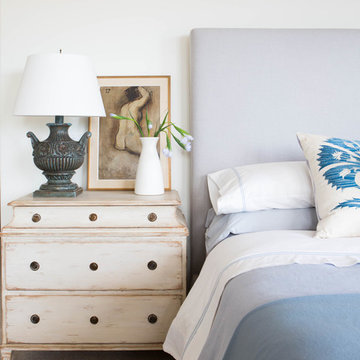
Photo: Erika Bierman Photography
Ispirazione per una grande camera matrimoniale stile marino con pareti bianche, moquette, camino classico e cornice del camino in intonaco
Ispirazione per una grande camera matrimoniale stile marino con pareti bianche, moquette, camino classico e cornice del camino in intonaco
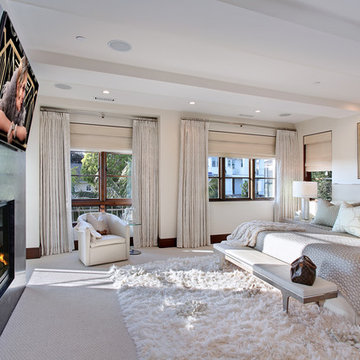
Designed By: Richard Bustos Photos By: Jeri Koegel
Ron and Kathy Chaisson have lived in many homes throughout Orange County, including three homes on the Balboa Peninsula and one at Pelican Crest. But when the “kind of retired” couple, as they describe their current status, decided to finally build their ultimate dream house in the flower streets of Corona del Mar, they opted not to skimp on the amenities. “We wanted this house to have the features of a resort,” says Ron. “So we designed it to have a pool on the roof, five patios, a spa, a gym, water walls in the courtyard, fire-pits and steam showers.”
To bring that five-star level of luxury to their newly constructed home, the couple enlisted Orange County’s top talent, including our very own rock star design consultant Richard Bustos, who worked alongside interior designer Trish Steel and Patterson Custom Homes as well as Brandon Architects. Together the team created a 4,500 square-foot, five-bedroom, seven-and-a-half-bathroom contemporary house where R&R get top billing in almost every room. Two stories tall and with lots of open spaces, it manages to feel spacious despite its narrow location. And from its third floor patio, it boasts panoramic ocean views.
“Overall we wanted this to be contemporary, but we also wanted it to feel warm,” says Ron. Key to creating that look was Richard, who selected the primary pieces from our extensive portfolio of top-quality furnishings. Richard also focused on clean lines and neutral colors to achieve the couple’s modern aesthetic, while allowing both the home’s gorgeous views and Kathy’s art to take center stage.
As for that mahogany-lined elevator? “It’s a requirement,” states Ron. “With three levels, and lots of entertaining, we need that elevator for keeping the bar stocked up at the cabana, and for our big barbecue parties.” He adds, “my wife wears high heels a lot of the time, so riding the elevator instead of taking the stairs makes life that much better for her.”
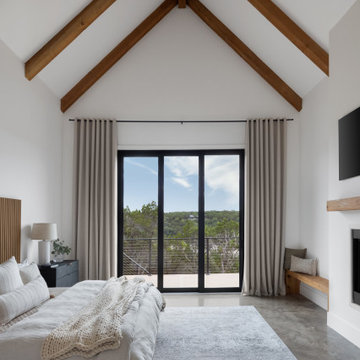
Ispirazione per una grande camera matrimoniale scandinava con pareti bianche, pavimento in cemento, camino classico, cornice del camino in intonaco, pavimento grigio e travi a vista
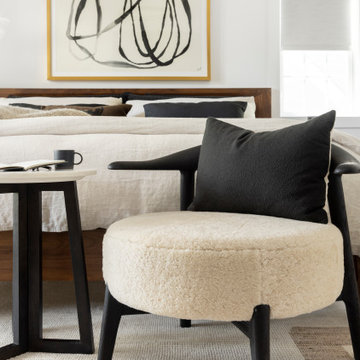
New Addition above the existing garage created the most incredible Primary Bedroom and Bathroom.
Idee per una grande camera matrimoniale design con pareti bianche, parquet chiaro, camino lineare Ribbon, cornice del camino in intonaco e soffitto a volta
Idee per una grande camera matrimoniale design con pareti bianche, parquet chiaro, camino lineare Ribbon, cornice del camino in intonaco e soffitto a volta
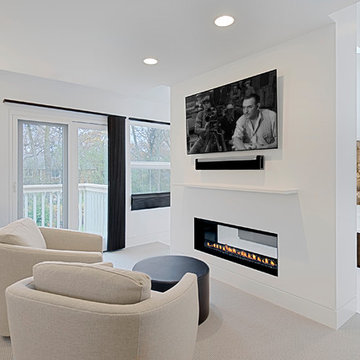
Two sided bedroom- bathroom fireplace.
Norman Sizemore-photographer
Idee per una grande camera matrimoniale contemporanea con pareti bianche, moquette, camino bifacciale, cornice del camino in intonaco, pavimento beige e TV
Idee per una grande camera matrimoniale contemporanea con pareti bianche, moquette, camino bifacciale, cornice del camino in intonaco, pavimento beige e TV
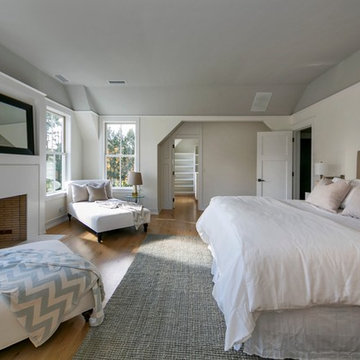
Foto di una grande camera matrimoniale design con pareti bianche, parquet chiaro, camino classico e cornice del camino in intonaco
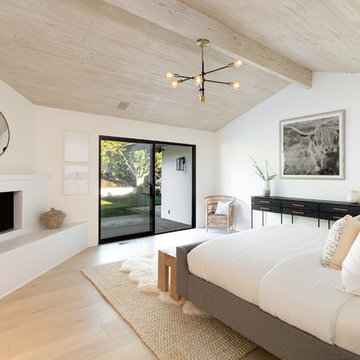
Atlas Imagery
Foto di una camera matrimoniale stile marino di medie dimensioni con pareti bianche, parquet chiaro, camino ad angolo e cornice del camino in intonaco
Foto di una camera matrimoniale stile marino di medie dimensioni con pareti bianche, parquet chiaro, camino ad angolo e cornice del camino in intonaco
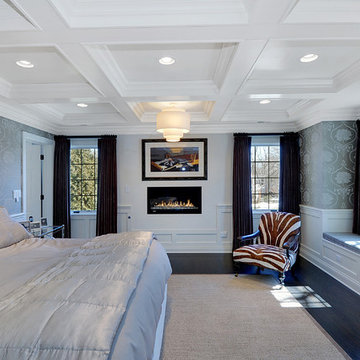
Ispirazione per una grande camera matrimoniale tradizionale con pareti bianche, parquet scuro, camino classico, cornice del camino in intonaco e pavimento marrone
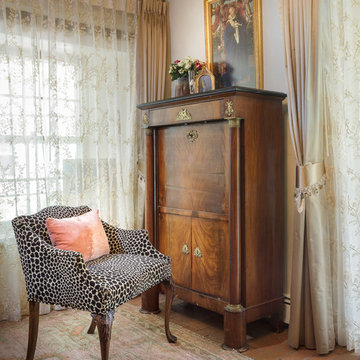
Photos by Amadeus Leitner Photography
Idee per una camera matrimoniale mediterranea di medie dimensioni con pareti bianche, pavimento in mattoni, camino classico e cornice del camino in intonaco
Idee per una camera matrimoniale mediterranea di medie dimensioni con pareti bianche, pavimento in mattoni, camino classico e cornice del camino in intonaco
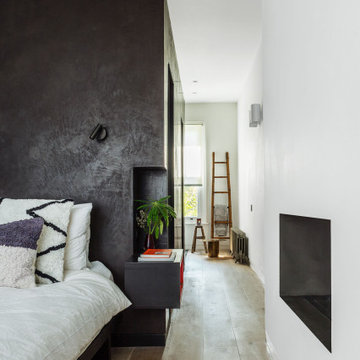
The very large master bedroom and en-suite is created by combining two former large rooms.
The new space available offers the opportunity to create an original layout where a cube pod separate bedroom and bathroom areas in an open plan layout. The pod, treated with luxurious morrocan Tadelakt plaster houses the walk-in wardrobe as well as the shower and the toilet.
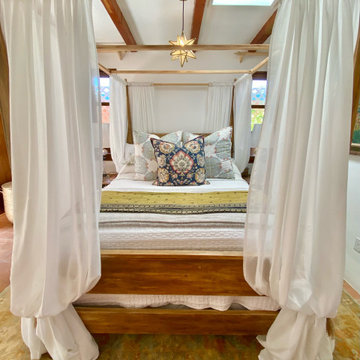
Charming modern European guest cottage with Spanish and moroccan influences located on the coast of Baja! This casita was designed with airbnb short stay guests in mind. The sleeping area is large in feel, although considered a studio by design, houses a lovely queen size canopy bed draped with fine linen and dressed in layers of luxurious bed linens with a flickering Moravian star hanging above for truly a romantic feel. The bed is flanked with a pair of customized bedside tables using sections of a vintage wrought iron gate as decorative supports. The custom "open swing" wood windows have hand forged iron slide latches with Italian tassels hanging from each one. The windows are draped with indigo blue and bone striped Turkish cotton towels made into drapery panels.
Shared with the living room area you'll find a hand plastered beehive fireplace, a pair of exquisite vintage leather bergere chairs with matching ottomans facing a wall mount roku tv and gorgeous antique buffet used as a credenza to hold books, games and extra linens perfect for relaxation enjoying the custom wall fountain and charming patio area through the salvaged black French doors.
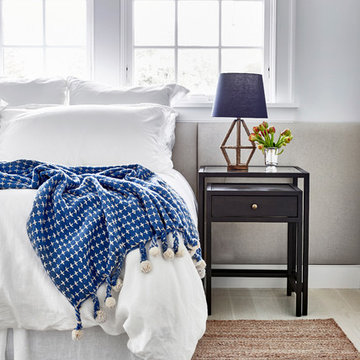
Architectural Advisement & Interior Design by Chango & Co.
Architecture by Thomas H. Heine
Photography by Jacob Snavely
See the story in Domino Magazine
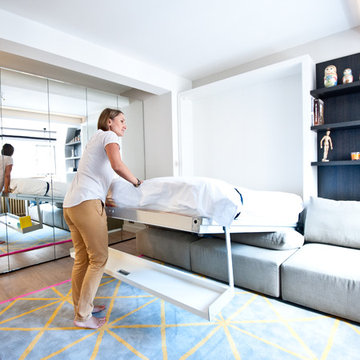
A traditional and old apartment in the heart of London re-engineered and transformed into a unique studio flat with a cutting edge minimalist design. Clear lines and subtle colours enhance the abundance of natural light and are accentuated with a variety of modern, colourful and vintage furnishings.
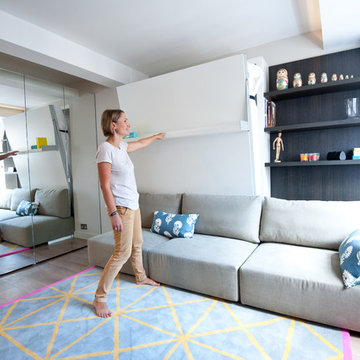
A traditional and old apartment in the heart of London re-engineered and transformed into a unique studio flat with a cutting edge minimalist design. Clear lines and subtle colours enhance the abundance of natural light and are accentuated with a variety of modern, colourful and vintage furnishings.
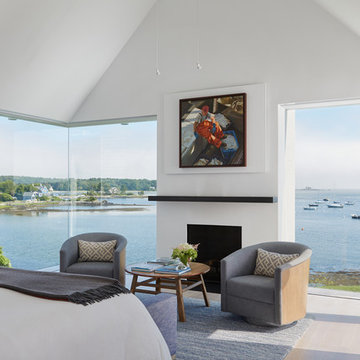
Immagine di una grande camera matrimoniale contemporanea con pareti bianche, camino classico, cornice del camino in intonaco, parquet chiaro e pavimento beige
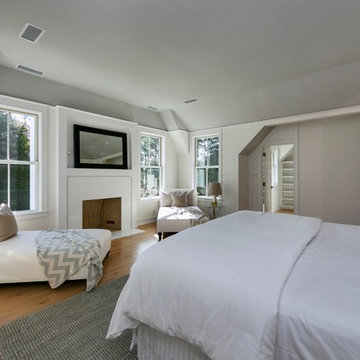
Idee per una grande camera matrimoniale minimal con pareti bianche, parquet chiaro, camino classico e cornice del camino in intonaco
Camere da Letto con pareti bianche e cornice del camino in intonaco - Foto e idee per arredare
6