Camere da Letto con pareti beige - Foto e idee per arredare
Filtra anche per:
Budget
Ordina per:Popolari oggi
41 - 60 di 10.298 foto
1 di 5
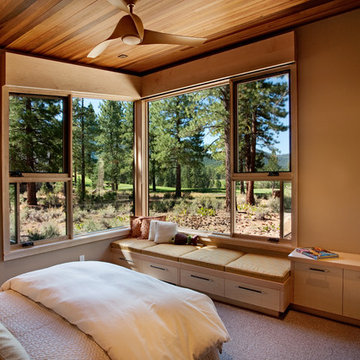
Ethan Rohloff Photography
Immagine di una camera degli ospiti stile rurale di medie dimensioni con pareti beige e moquette
Immagine di una camera degli ospiti stile rurale di medie dimensioni con pareti beige e moquette
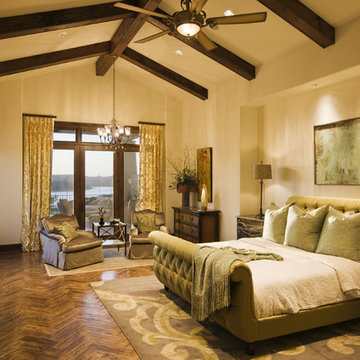
Winner of five awards in the Rough Hollow Parade of Homes, this 6,778 square foot home is an exquisite addition to the prestigious Lakeway neighborhood. The Santa Barbara style home features a welcoming colonnade, lush courtyard, beautiful casita, spacious master suite with a private outdoor covered terrace, and a unique Koi pond beginning underneath the wine room glass floor and continuing to the outdoor living area. In addition, the views of Lake Travis are unmatched throughout the home.
Photography by Coles Hairston
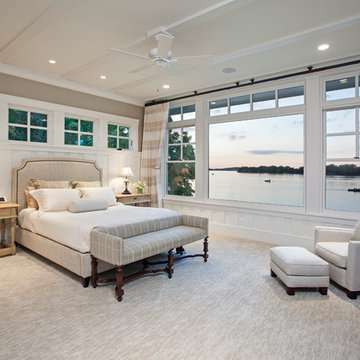
Builder: Kyle Hunt & Partners Incorporated |
Architect: Mike Sharratt, Sharratt Design & Co. |
Interior Design: Katie Constable, Redpath-Constable Interiors |
Photography: Jim Kruger, LandMark Photography
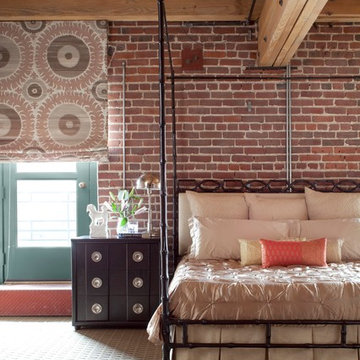
Emily Minton Redfield
Esempio di un'ampia camera matrimoniale industriale con moquette e pareti beige
Esempio di un'ampia camera matrimoniale industriale con moquette e pareti beige
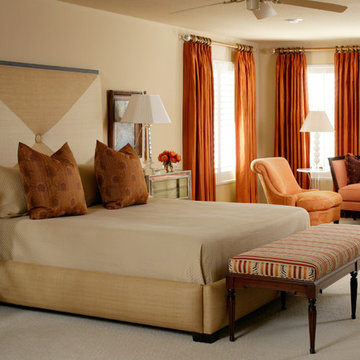
Immagine di una camera matrimoniale contemporanea di medie dimensioni con pareti beige, moquette e nessun camino
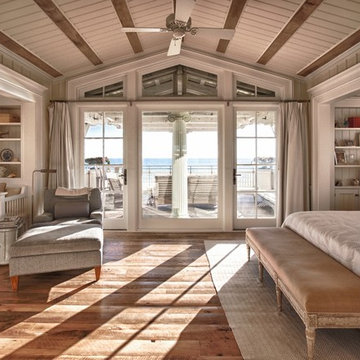
Wooden Classicism
Nesbitt House – Seaside, Florida
Architect: Robert A. M. Stern
Builder: O.B. Laurent Construction
E. F. San Juan produced all of the interior and exterior millwork for this elegantly designed residence in the influential New Urban town of Seaside, Florida.
Challenges:
The beachfront residence required adherence to the area’s strict building code requirements, creating a unique profile for the compact layout of each room. Each room was also designed with all-wood walls and ceilings, which meant there was a lot of custom millwork!
Solution:
Unlike many homes where the same molding and paneling profiles are repeated throughout each room, this home featured a unique profile for each space. The effort was laborious—our team at E. F. San Juan created tools for each of these specific jobs. “The project required over four hundred man-hours of knife-grinding just to produce the tools,” says Edward San Juan. “Organization and scheduling were critical in this project because so many parts were required to complete each room.”
The long hours and hard work allowed us to take the compacted plan and create the feel of an open, airy American beach house with the influence of 1930s Swedish classicism. The ceiling and walls in each room are paneled, giving them an elongated look to open up the space. The enticing, simplified wooden classicism style seamlessly complements the sweeping vistas and surrounding natural beauty along the Gulf of Mexico.
---
Photography by Steven Mangum – STM Photography
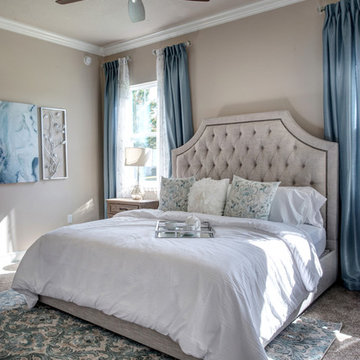
John Jernigan Photography
Idee per una camera da letto classica con pareti beige, moquette e pavimento beige
Idee per una camera da letto classica con pareti beige, moquette e pavimento beige
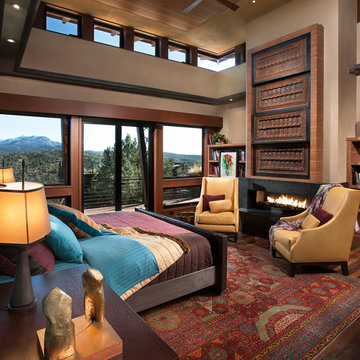
Anita Lang - IMI Design - Scottsdale, AZ
Ispirazione per una grande camera matrimoniale american style con pareti beige, pavimento in legno massello medio, camino lineare Ribbon, cornice del camino in pietra e pavimento marrone
Ispirazione per una grande camera matrimoniale american style con pareti beige, pavimento in legno massello medio, camino lineare Ribbon, cornice del camino in pietra e pavimento marrone
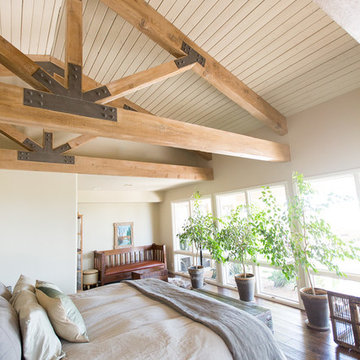
Plain Jane Photography
Ispirazione per una grande camera matrimoniale stile rurale con pareti beige, parquet scuro, camino classico, cornice del camino in metallo e pavimento marrone
Ispirazione per una grande camera matrimoniale stile rurale con pareti beige, parquet scuro, camino classico, cornice del camino in metallo e pavimento marrone
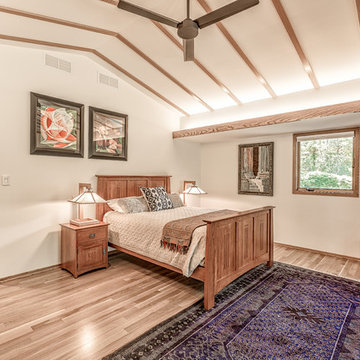
The new master suite was created from an awkward existing floorpan that had steps and no separation between bedroom and bathroom. The new space is all on one level to allow for our clients to age in place. This remodel was built by Meadowlark Design+Build in Ann Arbor, Michigan.
Architect: Dawn Zuber, Studio Z
Photo: Sean Carter
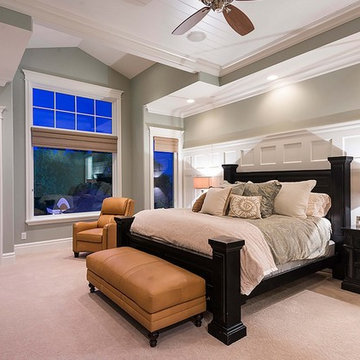
Foto di una grande camera matrimoniale classica con pareti beige, moquette, nessun camino e pavimento beige
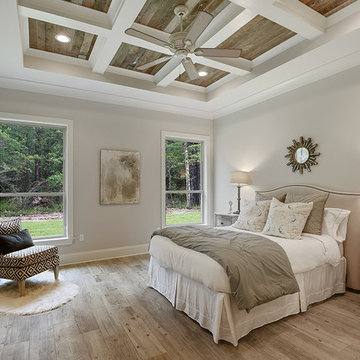
Idee per una camera matrimoniale classica di medie dimensioni con pareti beige, parquet chiaro, nessun camino e pavimento beige
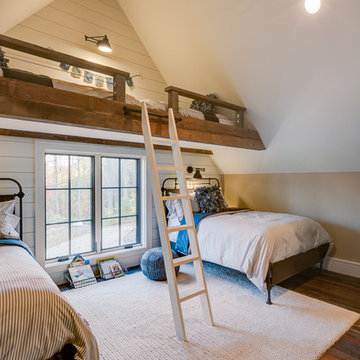
This contemporary barn is the perfect mix of clean lines and colors with a touch of reclaimed materials in each room. The Mixed Species Barn Wood siding adds a rustic appeal to the exterior of this fresh living space. With interior white walls the Barn Wood ceiling makes a statement. Accent pieces are around each corner. Taking our Timbers Veneers to a whole new level, the builder used them as shelving in the kitchen and stair treads leading to the top floor. Tying the mix of brown and gray color tones to each room, this showstopper dinning table is a place for the whole family to gather.
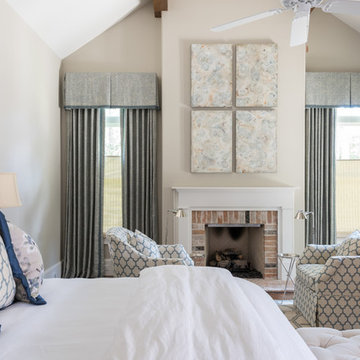
Esempio di una camera matrimoniale tradizionale di medie dimensioni con pareti beige, camino classico, cornice del camino in mattoni e pavimento in legno massello medio
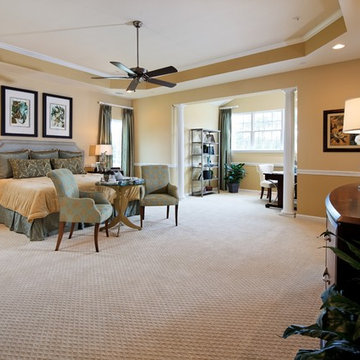
Ispirazione per una grande camera matrimoniale tradizionale con pareti beige, pavimento in gres porcellanato e nessun camino
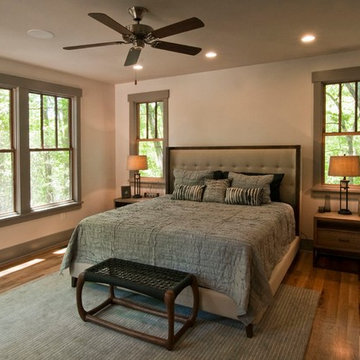
Ispirazione per una camera matrimoniale american style di medie dimensioni con pareti beige e pavimento in legno massello medio
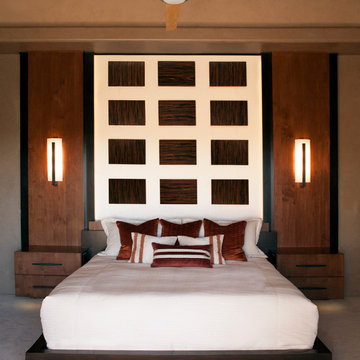
Photo By Ted James
Immagine di una camera matrimoniale design di medie dimensioni con pareti beige, moquette, camino classico e cornice del camino in pietra
Immagine di una camera matrimoniale design di medie dimensioni con pareti beige, moquette, camino classico e cornice del camino in pietra
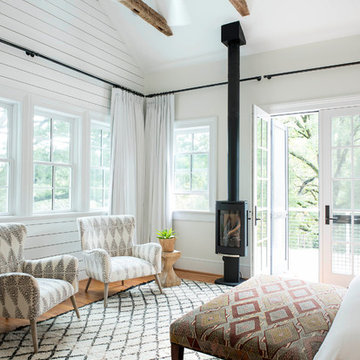
Lissa Gotwals Photography
Ispirazione per una grande camera matrimoniale classica con pareti beige, pavimento in legno massello medio, stufa a legna, cornice del camino in metallo e pavimento marrone
Ispirazione per una grande camera matrimoniale classica con pareti beige, pavimento in legno massello medio, stufa a legna, cornice del camino in metallo e pavimento marrone
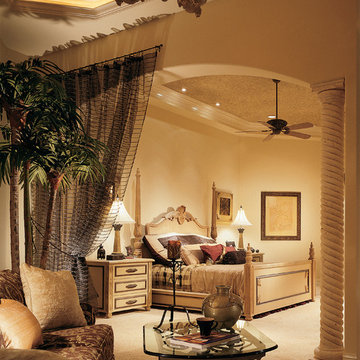
Master Bedroom. The Sater Design Collection's luxury, Tuscan home plan "Fiorentino" (Plan #6910). saterdesign.com
Ispirazione per un'ampia camera matrimoniale mediterranea con pareti beige, moquette e nessun camino
Ispirazione per un'ampia camera matrimoniale mediterranea con pareti beige, moquette e nessun camino
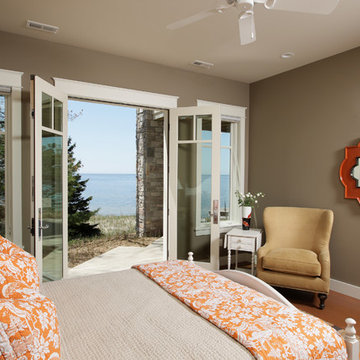
Immagine di una camera degli ospiti stile marino con pareti beige e pavimento con piastrelle in ceramica
Camere da Letto con pareti beige - Foto e idee per arredare
3