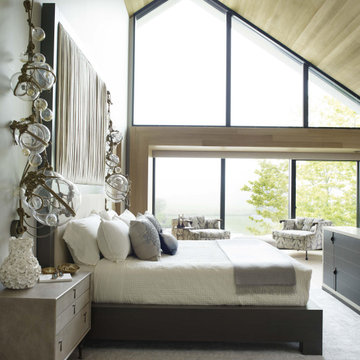Camere da Letto con pareti beige - Foto e idee per arredare
Filtra anche per:
Budget
Ordina per:Popolari oggi
41 - 60 di 5.343 foto
1 di 3
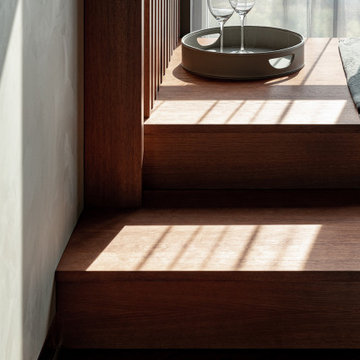
Immagine di una camera matrimoniale design con pareti beige, parquet scuro e pavimento rosso
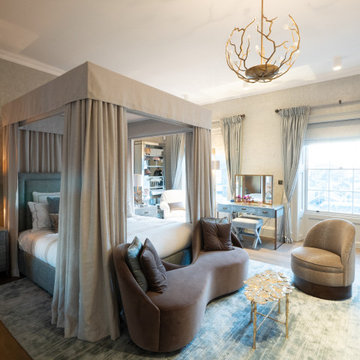
Foto di una grande camera matrimoniale tradizionale con carta da parati, pareti beige, pavimento in legno massello medio e pavimento marrone
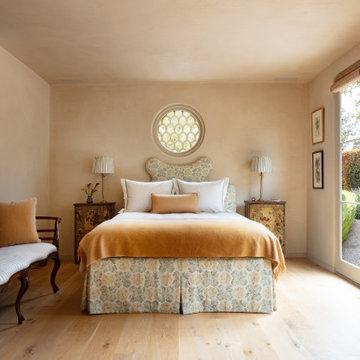
Esempio di una camera degli ospiti mediterranea di medie dimensioni con pareti beige, nessun camino, parquet chiaro e pavimento beige
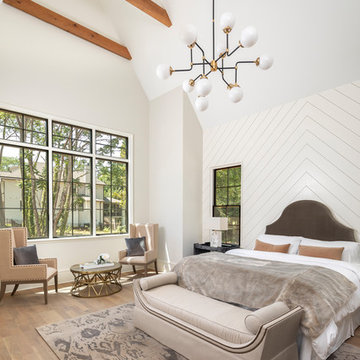
Ispirazione per una grande camera matrimoniale tradizionale con pareti beige, pavimento in legno massello medio e pavimento marrone
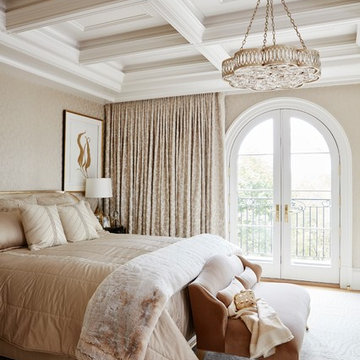
Stacey Brandford
Ispirazione per un'ampia camera matrimoniale classica con pareti beige, moquette e pavimento beige
Ispirazione per un'ampia camera matrimoniale classica con pareti beige, moquette e pavimento beige
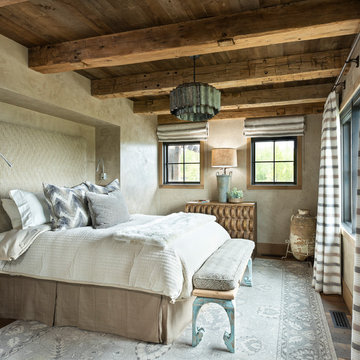
Photography - LongViews Studios
Esempio di una grande camera matrimoniale stile rurale con pareti beige, pavimento marrone e parquet scuro
Esempio di una grande camera matrimoniale stile rurale con pareti beige, pavimento marrone e parquet scuro
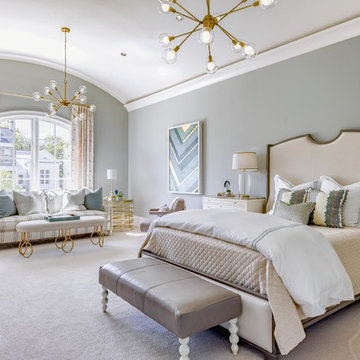
Photographer - Marty Paoletta
Ispirazione per una grande camera degli ospiti chic con pareti beige, moquette e pavimento beige
Ispirazione per una grande camera degli ospiti chic con pareti beige, moquette e pavimento beige
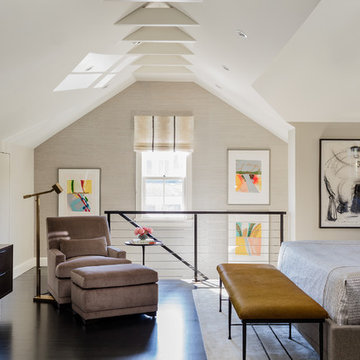
Photography by Michael J. Lee
Esempio di una camera da letto stile loft design con pareti beige e parquet scuro
Esempio di una camera da letto stile loft design con pareti beige e parquet scuro
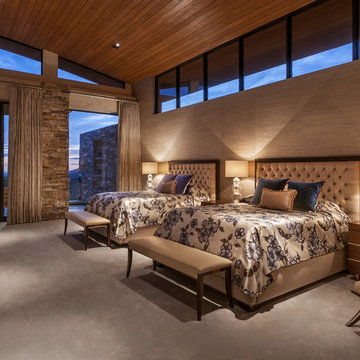
Softly elegant bedroom with natural fabrics and elements such as stone, wood, silk, and wool. Glamorous lighting and rich neutral color palette create and inviting retreat.
Project designed by Susie Hersker’s Scottsdale interior design firm Design Directives. Design Directives is active in Phoenix, Paradise Valley, Cave Creek, Carefree, Sedona, and beyond.
For more about Design Directives, click here: https://susanherskerasid.com/
To learn more about this project, click here: https://susanherskerasid.com/desert-contemporary/
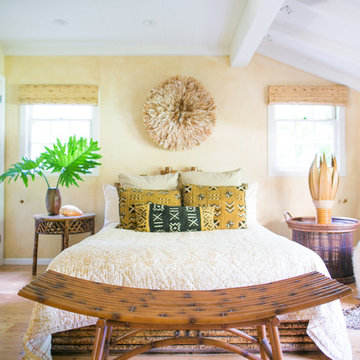
Nancy Neil
Idee per una grande camera matrimoniale etnica con pareti beige e parquet chiaro
Idee per una grande camera matrimoniale etnica con pareti beige e parquet chiaro
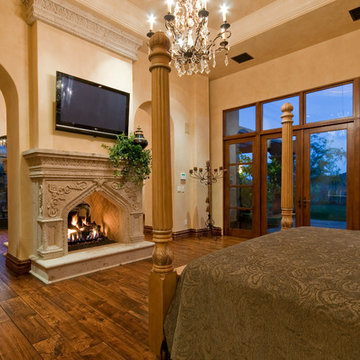
Luxury homes with custom wooden doors by Fratantoni Interior Designers.
Follow us on Pinterest, Twitter, Facebook and Instagram for more inspirational photos!
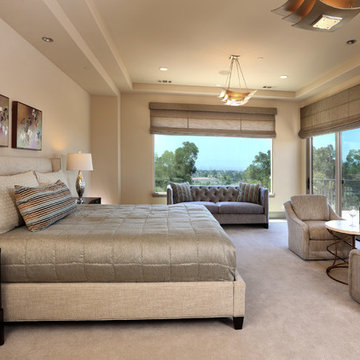
Douglas Johnson Photography
Esempio di un'ampia camera matrimoniale minimal con pareti beige, moquette, camino classico e cornice del camino in pietra
Esempio di un'ampia camera matrimoniale minimal con pareti beige, moquette, camino classico e cornice del camino in pietra
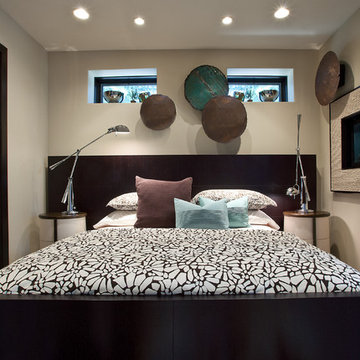
Old town Park City small master bedroom suite. Photography by Scott Zimmerman
Ispirazione per una piccola camera matrimoniale design con pareti beige, moquette, camino lineare Ribbon e cornice del camino in pietra
Ispirazione per una piccola camera matrimoniale design con pareti beige, moquette, camino lineare Ribbon e cornice del camino in pietra
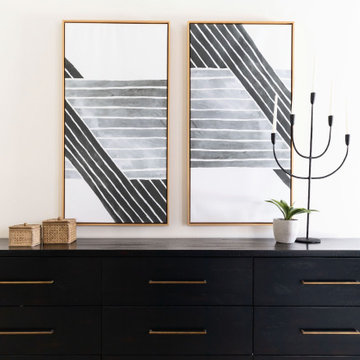
This Primary Bedroom is rustic but elegant with wallpaper to keep your eye interested. The canopy bed is the perfect addition to the pitched ceiling and this special room.
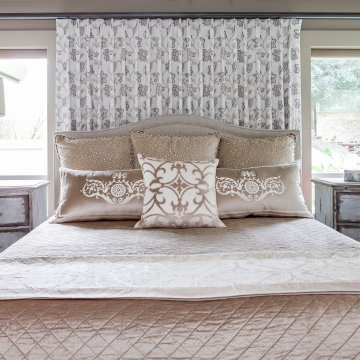
This restful bedroom is wrapped in embroidered irish linen. Murano glass lamps illuminate the serene space with a soft, sculptural silhouete.
Idee per una grande camera matrimoniale chic con pareti beige, parquet chiaro e pavimento beige
Idee per una grande camera matrimoniale chic con pareti beige, parquet chiaro e pavimento beige
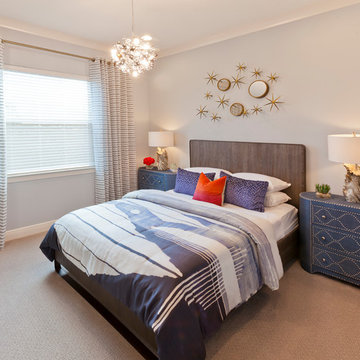
A Distinctly Contemporary West Indies
4 BEDROOMS | 4 BATHS | 3 CAR GARAGE | 3,744 SF
The Milina is one of John Cannon Home’s most contemporary homes to date, featuring a well-balanced floor plan filled with character, color and light. Oversized wood and gold chandeliers add a touch of glamour, accent pieces are in creamy beige and Cerulean blue. Disappearing glass walls transition the great room to the expansive outdoor entertaining spaces. The Milina’s dining room and contemporary kitchen are warm and congenial. Sited on one side of the home, the master suite with outdoor courtroom shower is a sensual
retreat. Gene Pollux Photography
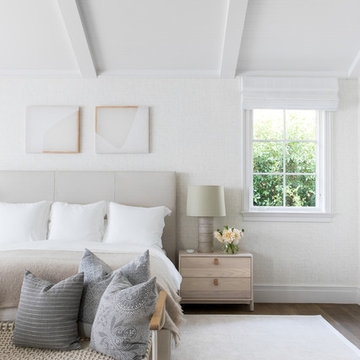
Architecture, Construction Management, Interior Design, Art Curation & Real Estate Advisement by Chango & Co.
Construction by MXA Development, Inc.
Photography by Sarah Elliott
See the home tour feature in Domino Magazine
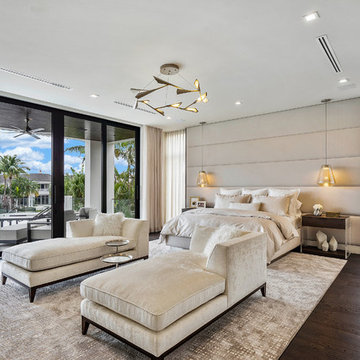
Fully integrated Signature Estate featuring Creston controls and Crestron panelized lighting, and Crestron motorized shades and draperies, whole-house audio and video, HVAC, voice and video communication atboth both the front door and gate. Modern, warm, and clean-line design, with total custom details and finishes. The front includes a serene and impressive atrium foyer with two-story floor to ceiling glass walls and multi-level fire/water fountains on either side of the grand bronze aluminum pivot entry door. Elegant extra-large 47'' imported white porcelain tile runs seamlessly to the rear exterior pool deck, and a dark stained oak wood is found on the stairway treads and second floor. The great room has an incredible Neolith onyx wall and see-through linear gas fireplace and is appointed perfectly for views of the zero edge pool and waterway.
The club room features a bar and wine featuring a cable wine racking system, comprised of cables made from the finest grade of stainless steel that makes it look as though the wine is floating on air. A center spine stainless steel staircase has a smoked glass railing and wood handrail.
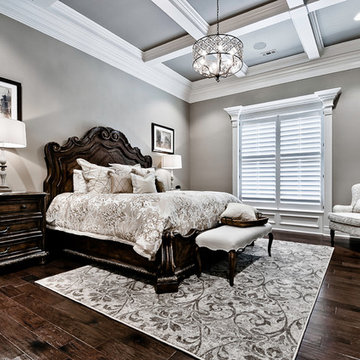
Kathy Hader
Foto di una grande camera matrimoniale chic con pareti beige, parquet scuro, camino classico, cornice del camino in pietra e pavimento marrone
Foto di una grande camera matrimoniale chic con pareti beige, parquet scuro, camino classico, cornice del camino in pietra e pavimento marrone
Camere da Letto con pareti beige - Foto e idee per arredare
3
