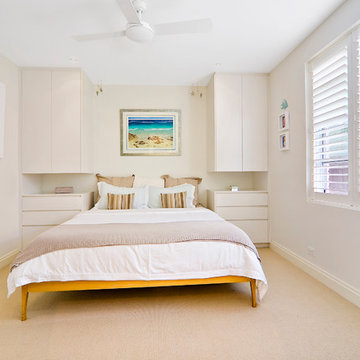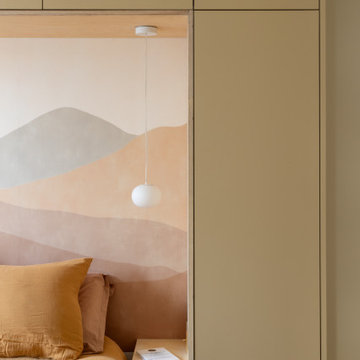Camere da Letto con pareti beige e pareti rosa - Foto e idee per arredare
Filtra anche per:
Budget
Ordina per:Popolari oggi
21 - 40 di 83.325 foto
1 di 3
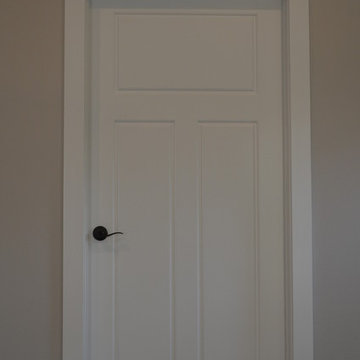
Custom design Craftsman Style close up of trim around doors
Foto di una camera matrimoniale american style di medie dimensioni con pareti beige, moquette e nessun camino
Foto di una camera matrimoniale american style di medie dimensioni con pareti beige, moquette e nessun camino
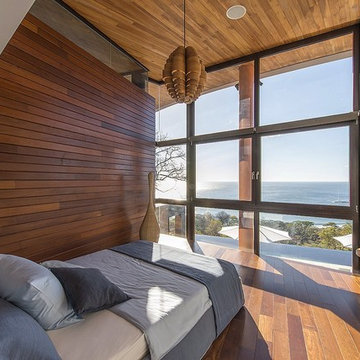
Immagine di una piccola camera degli ospiti contemporanea con pavimento in legno massello medio, nessun camino e pareti beige
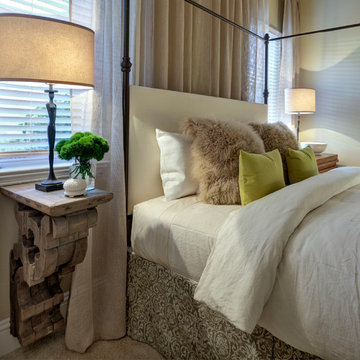
Laurence Taylor, Taylor Architectural Photography
Esempio di una camera da letto tradizionale con pareti beige e moquette
Esempio di una camera da letto tradizionale con pareti beige e moquette
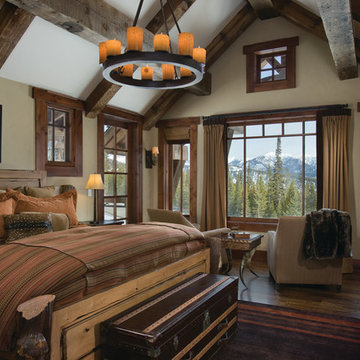
Designed as a prominent display of Architecture, Elk Ridge Lodge stands firmly upon a ridge high atop the Spanish Peaks Club in Big Sky, Montana. Designed around a number of principles; sense of presence, quality of detail, and durability, the monumental home serves as a Montana Legacy home for the family.
Throughout the design process, the height of the home to its relationship on the ridge it sits, was recognized the as one of the design challenges. Techniques such as terracing roof lines, stretching horizontal stone patios out and strategically placed landscaping; all were used to help tuck the mass into its setting. Earthy colored and rustic exterior materials were chosen to offer a western lodge like architectural aesthetic. Dry stack parkitecture stone bases that gradually decrease in scale as they rise up portray a firm foundation for the home to sit on. Historic wood planking with sanded chink joints, horizontal siding with exposed vertical studs on the exterior, and metal accents comprise the remainder of the structures skin. Wood timbers, outriggers and cedar logs work together to create diversity and focal points throughout the exterior elevations. Windows and doors were discussed in depth about type, species and texture and ultimately all wood, wire brushed cedar windows were the final selection to enhance the "elegant ranch" feel. A number of exterior decks and patios increase the connectivity of the interior to the exterior and take full advantage of the views that virtually surround this home.
Upon entering the home you are encased by massive stone piers and angled cedar columns on either side that support an overhead rail bridge spanning the width of the great room, all framing the spectacular view to the Spanish Peaks Mountain Range in the distance. The layout of the home is an open concept with the Kitchen, Great Room, Den, and key circulation paths, as well as certain elements of the upper level open to the spaces below. The kitchen was designed to serve as an extension of the great room, constantly connecting users of both spaces, while the Dining room is still adjacent, it was preferred as a more dedicated space for more formal family meals.
There are numerous detailed elements throughout the interior of the home such as the "rail" bridge ornamented with heavy peened black steel, wire brushed wood to match the windows and doors, and cannon ball newel post caps. Crossing the bridge offers a unique perspective of the Great Room with the massive cedar log columns, the truss work overhead bound by steel straps, and the large windows facing towards the Spanish Peaks. As you experience the spaces you will recognize massive timbers crowning the ceilings with wood planking or plaster between, Roman groin vaults, massive stones and fireboxes creating distinct center pieces for certain rooms, and clerestory windows that aid with natural lighting and create exciting movement throughout the space with light and shadow.
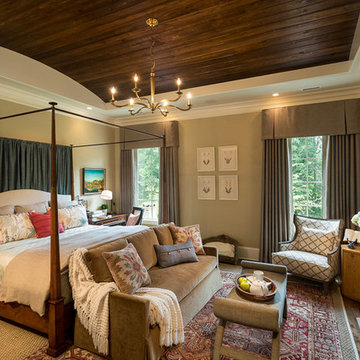
This room features: armchair, bedroom bench, bedroom sofa, canopy bed, drapes, fireplace mantel, four poster bed, oriental rug, silver reading lamp, upholstered headboard, valence, wood barrel ceiling, and a wood nighstand.
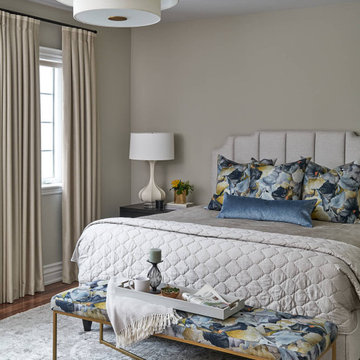
Serene primary suite in warm beige tones with floral blue and gold accents.
Immagine di una grande camera matrimoniale chic con pareti beige, pavimento in legno massello medio, nessun camino e pavimento marrone
Immagine di una grande camera matrimoniale chic con pareti beige, pavimento in legno massello medio, nessun camino e pavimento marrone
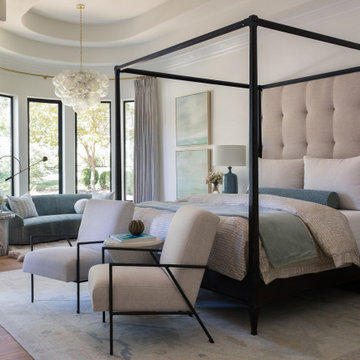
Esempio di una camera da letto classica con pareti beige, pavimento in legno massello medio, pavimento marrone e soffitto ribassato
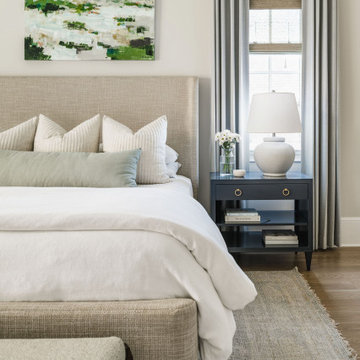
Details from a designed and styled primary bedroom in Charlotte, NC complete with upholstered bed and benches, navy bedside tables, white table lamps, woven rug, large wall art, custom window treatments and woven roman shades and wood ceiling fan.
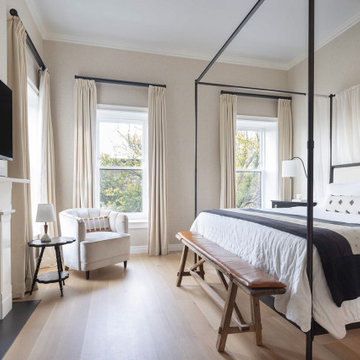
Ispirazione per una camera matrimoniale chic con pareti beige, parquet chiaro, camino classico, cornice del camino in pietra e pavimento marrone
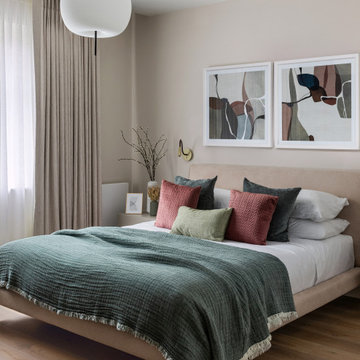
Ispirazione per una camera degli ospiti minimal di medie dimensioni con pareti beige e pavimento in legno massello medio
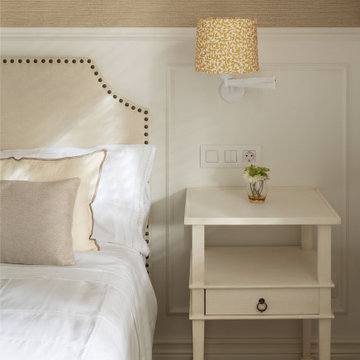
Foto di una camera degli ospiti classica di medie dimensioni con pareti beige, pavimento in laminato, pavimento marrone, soffitto ribassato e carta da parati
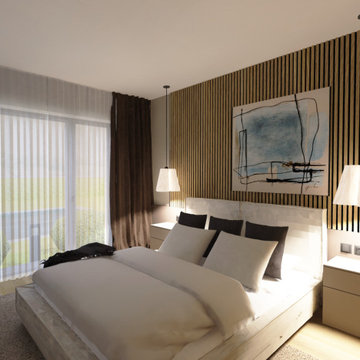
Foto di una piccola camera matrimoniale nordica con pareti beige, parquet chiaro, pavimento beige e pannellatura
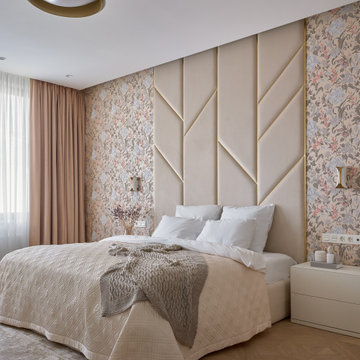
Спальня основная
Foto di una camera matrimoniale design di medie dimensioni con pareti beige, parquet chiaro, pavimento beige e pannellatura
Foto di una camera matrimoniale design di medie dimensioni con pareti beige, parquet chiaro, pavimento beige e pannellatura
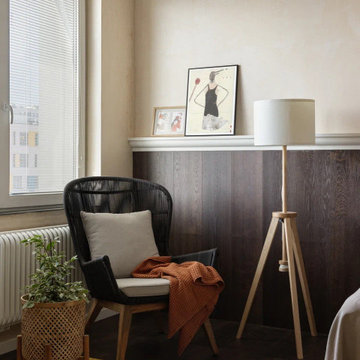
Idee per una camera matrimoniale design di medie dimensioni con pareti beige, pavimento in laminato e pavimento marrone
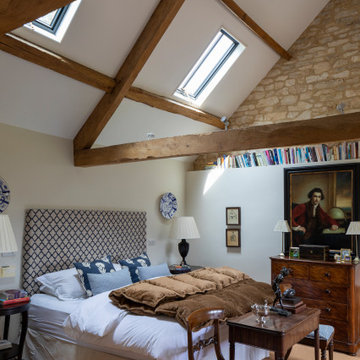
Idee per una camera da letto country con pareti beige, moquette, pavimento marrone, travi a vista e soffitto a volta
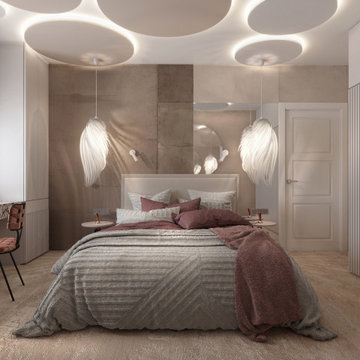
Idee per una camera matrimoniale minimal di medie dimensioni con pareti beige, moquette, pavimento beige, soffitto ribassato e pannellatura
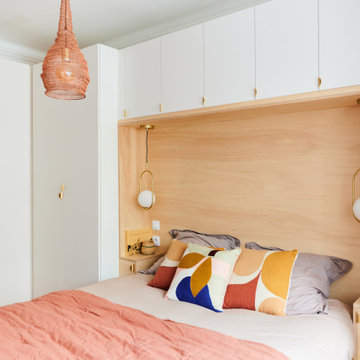
Aménagement d'une chambre parentale
Esempio di una camera da letto design di medie dimensioni con pareti rosa e boiserie
Esempio di una camera da letto design di medie dimensioni con pareti rosa e boiserie
Camere da Letto con pareti beige e pareti rosa - Foto e idee per arredare
2

