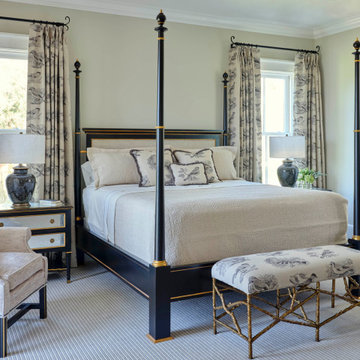Camere da Letto con pareti beige e pareti rosa - Foto e idee per arredare
Filtra anche per:
Budget
Ordina per:Popolari oggi
61 - 80 di 83.324 foto
1 di 3
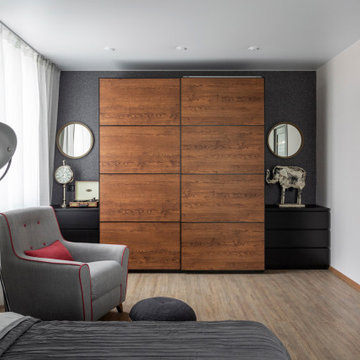
Вместительный гардеробный шкаф и комоды на фоне темной стены.
Idee per una grande camera matrimoniale industriale con pareti beige, pavimento in laminato, nessun camino, pavimento marrone e carta da parati
Idee per una grande camera matrimoniale industriale con pareti beige, pavimento in laminato, nessun camino, pavimento marrone e carta da parati
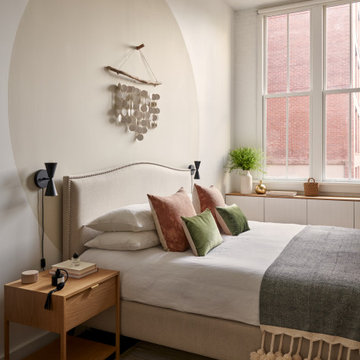
photography by Seth Caplan, styling by Mariana Marcki
Ispirazione per una camera matrimoniale minimal di medie dimensioni con pareti beige, pavimento in legno massello medio, pavimento marrone e travi a vista
Ispirazione per una camera matrimoniale minimal di medie dimensioni con pareti beige, pavimento in legno massello medio, pavimento marrone e travi a vista
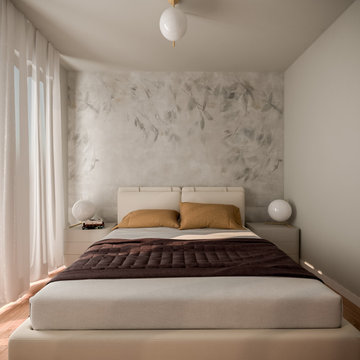
camera matrimoniale
Ispirazione per una camera matrimoniale design di medie dimensioni con pareti beige e parquet chiaro
Ispirazione per una camera matrimoniale design di medie dimensioni con pareti beige e parquet chiaro
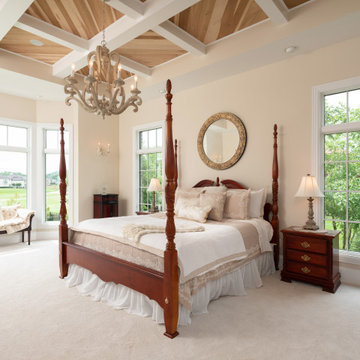
Foto di una camera matrimoniale classica con pareti beige, moquette, pavimento bianco e soffitto in legno
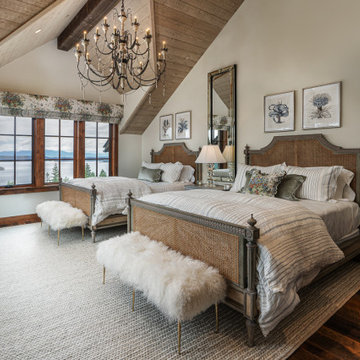
Esempio di una camera da letto rustica di medie dimensioni con pareti beige, pavimento in legno massello medio, pavimento marrone e soffitto in legno
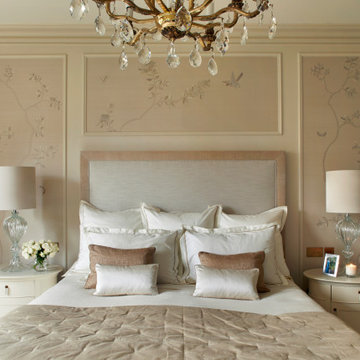
Master Bedroom
Esempio di una grande camera matrimoniale country con pareti beige, moquette, camino classico, cornice del camino in legno, pavimento grigio e carta da parati
Esempio di una grande camera matrimoniale country con pareti beige, moquette, camino classico, cornice del camino in legno, pavimento grigio e carta da parati
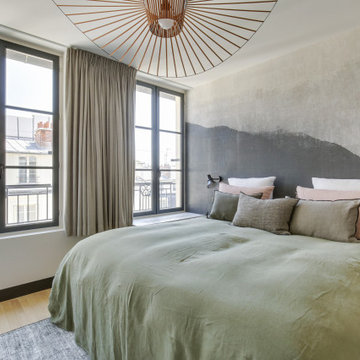
Le projet :
D’anciennes chambres de services sous les toits réunies en appartement locatif vont connaître une troisième vie avec une ultime transformation en pied-à-terre parisien haut de gamme.
Notre solution :
Nous avons commencé par ouvrir l’ancienne cloison entre le salon et la cuisine afin de bénéficier d’une belle pièce à vivre donnant sur les toits avec ses 3 fenêtres. Un îlot central en marbre blanc intègre une table de cuisson avec hotte intégrée. Nous le prolongeons par une table en noyer massif accueillant 6 personnes. L’équipe imagine une cuisine tout en linéaire noire mat avec poignées et robinetterie laiton. Le noir sera le fil conducteur du projet par petites touches, sur les boiseries notamment.
Sur le mur faisant face à la cuisine, nous agençons une bibliothèque sur mesure peinte en bleu grisé avec TV murale et un joli décor en papier-peint en fond de mur.
Les anciens radiateurs sont habillés de cache radiateurs menuisés qui servent d’assises supplémentaires au salon, en complément d’un grand canapé convertible très confortable, jaune moutarde.
Nous intégrons la climatisation à ce projet et la dissimulons dans les faux plafonds.
Une porte vitrée en métal noir vient isoler l’espace nuit de l’espace à vivre et ferme le long couloir desservant les deux chambres. Ce couloir est entièrement décoré avec un papier graphique bleu grisé, posé au dessus d’une moulure noire qui démarre depuis l’entrée, traverse le salon et se poursuit jusqu’à la salle de bains.
Nous repensons intégralement la chambre parentale afin de l’agrandir. Comment ? En supprimant l’ancienne salle de bains qui empiétait sur la moitié de la pièce. Ainsi, la chambre bénéficie d’un grand espace avec dressing ainsi que d’un espace bureau et d’un lit king size, comme à l’hôtel. Un superbe papier-peint texturé et abstrait habille le mur en tête de lit avec des luminaires design. Des rideaux occultants sur mesure permettent d’obscurcir la pièce, car les fenêtres sous toits ne bénéficient pas de volets.
Nous avons également agrandie la deuxième chambrée supprimant un ancien placard accessible depuis le couloir. Nous le remplaçons par un ensemble menuisé sur mesure qui permet d’intégrer dressing, rangements fermés et un espace bureau en niche ouverte. Toute la chambre est peinte dans un joli bleu profond.
La salle de bains d’origine étant supprimée, le nouveau projet intègre une salle de douche sur une partie du couloir et de la chambre parentale, à l’emplacement des anciens WC placés à l’extrémité de l’appartement. Un carrelage chic en marbre blanc recouvre sol et murs pour donner un maximum de clarté à la pièce, en contraste avec le meuble vasque, radiateur et robinetteries en noir mat. Une grande douche à l’italienne vient se substituer à l’ancienne baignoire. Des placards sur mesure discrets dissimulent lave-linge, sèche-linge et autres accessoires de toilette.
Le style :
Elégance, chic, confort et sobriété sont les grandes lignes directrices de cet appartement qui joue avec les codes du luxe… en toute simplicité. Ce qui fait de ce lieu, en définitive, un appartement très cosy. Chaque détail est étudié jusqu’aux poignées de portes en laiton qui contrastent avec les boiseries noires, que l’on retrouve en fil conducteur sur tout le projet, des plinthes aux portes. Le mobilier en noyer ajoute une touche de chaleur. Un grand canapé jaune moutarde s’accorde parfaitement au noir et aux bleus gris présents sur la bibliothèque, les parties basses des murs et dans le couloir.

Immagine di una grande camera matrimoniale chic con pareti beige, parquet chiaro, camino lineare Ribbon, cornice del camino in pietra, pavimento marrone, soffitto a volta e soffitto in legno
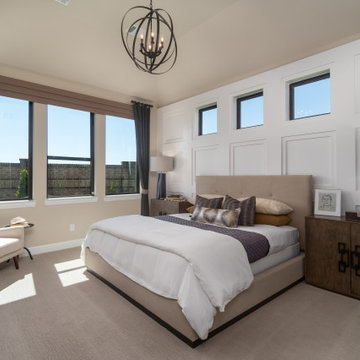
Esempio di una camera matrimoniale design di medie dimensioni con pareti beige, moquette e pavimento beige
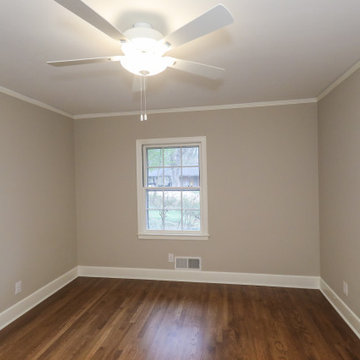
Gainesville Interior Remodeling and Porch Repair. Bedroom.
Esempio di una piccola camera degli ospiti classica con pareti beige, pavimento in legno massello medio e pavimento marrone
Esempio di una piccola camera degli ospiti classica con pareti beige, pavimento in legno massello medio e pavimento marrone
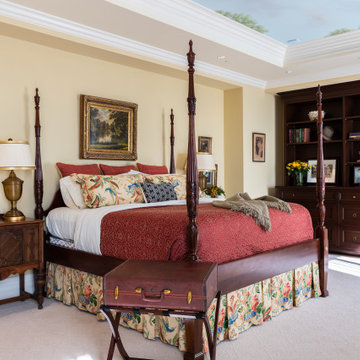
Esempio di una grande camera matrimoniale tradizionale con pareti beige, moquette e pavimento grigio
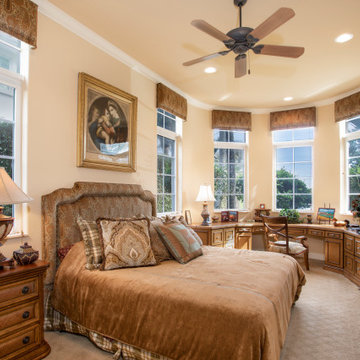
Esempio di una camera da letto mediterranea con pareti beige, moquette e pavimento beige
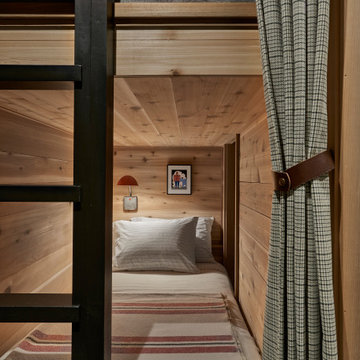
Cedar wrapped berths provide compact, cozy accommodations for four in two pairs of built-in bunkbeds.
Ispirazione per una camera degli ospiti stile rurale di medie dimensioni con pareti beige, pavimento in ardesia e pavimento nero
Ispirazione per una camera degli ospiti stile rurale di medie dimensioni con pareti beige, pavimento in ardesia e pavimento nero

Foto di una grande camera matrimoniale country con pareti beige, moquette, pavimento beige e soffitto in legno
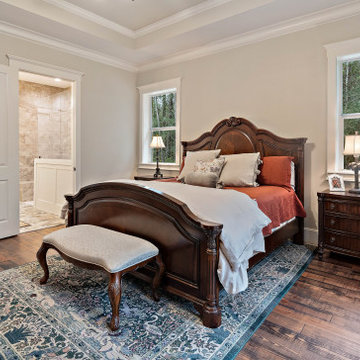
Master Bedroom
Ispirazione per una camera da letto con pareti beige, parquet scuro, pavimento marrone e soffitto ribassato
Ispirazione per una camera da letto con pareti beige, parquet scuro, pavimento marrone e soffitto ribassato
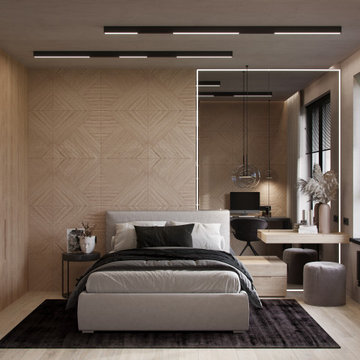
Immagine di una camera matrimoniale minimal di medie dimensioni con pareti beige, parquet chiaro e pavimento beige

A contemporary "Pretty in Pink" bedroom for any girl of any age. The soft, matte blush pink custom accent wall adorned with antique, mercury glass to elevate the room. One can't help but take in the small understated details with the luxurious fabrics on the accent pillows and the signature art to compliment the room.
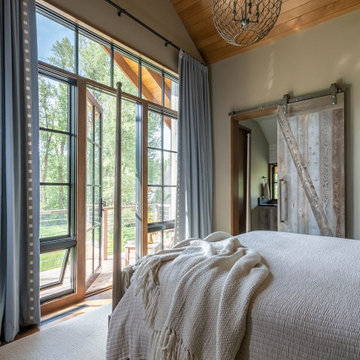
Audrey Hall Photography
Idee per una camera da letto country con pareti beige, pavimento in legno massello medio e pavimento marrone
Idee per una camera da letto country con pareti beige, pavimento in legno massello medio e pavimento marrone
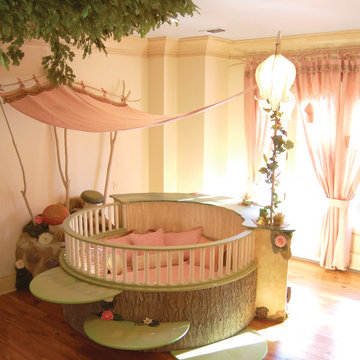
THEME Every element of this room evokes images from the Enchanted Forest. Tiny lights twinkle like fireflies; curtains swing from real tree limbs and sticker stones lay a pathway to the bed. Ceramic mushrooms and birdhouses are scattered throughout the room, creating perfect hiding spots for fairies, pixies and other magical friends. The dominant color of both bedroom and bathroom — a soft, feminine pink — creates a soothing, yet wondrous atmosphere. In the corner sits a large tree with a child-size door at the base, promising a child-size adventure on the other side. FOCUS Illuminated by two beautiful flower-shaped lamps, the six-footdiameter circular bed becomes the centerpiece of the room. Imitation bark on the bed’s exterior augments the room’s theme and makes it easy for a child to believe they have stepped out of the suburbs and into the forest. Three lily pads extending from tree bark serve as both steps to the bed and stools to sit on. Ready-made for princess parties and sleepovers, the bed easily accommodates two to three small children or an adult. Twelvefoot ceilings enhance the sense of openness, while soft lighting and comfy pillows make this a cozy reading and resting spot. STORAGE The shelves on the rear of the bed and the two compartments in the tree — one covered by a doubledoor, the other by a miniature door — supplement the storage capacity of the room’s giant closet without interrupting the theme. GROWTH The bed meets standard specifications for a baby crib, and can accommodate both children and adults. The railing is easily removed when baby girl becomes a “big girl,” and eventually, a teenager. SAFETY Rounded edges on all of the room’s furnishings help prevent nasty bumps, and lamps are positioned well out-of-reach of small children. The mattress is designed to fit snugly to meet current crib safety standards, while a 26-inch railing allows this bed to act as a safe, comfortable and fun play area.
Camere da Letto con pareti beige e pareti rosa - Foto e idee per arredare
4
