Camere da Letto con pannellatura - Foto e idee per arredare
Filtra anche per:
Budget
Ordina per:Popolari oggi
41 - 60 di 266 foto
1 di 3
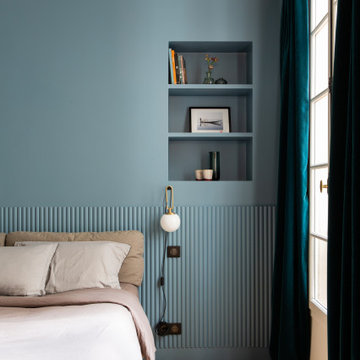
Chambre à coucher avec magnifyc dressing
Immagine di una camera matrimoniale minimal di medie dimensioni con pareti grigie, pavimento in legno massello medio, nessun camino, cornice del camino in pietra, pavimento marrone, soffitto ribassato e pannellatura
Immagine di una camera matrimoniale minimal di medie dimensioni con pareti grigie, pavimento in legno massello medio, nessun camino, cornice del camino in pietra, pavimento marrone, soffitto ribassato e pannellatura
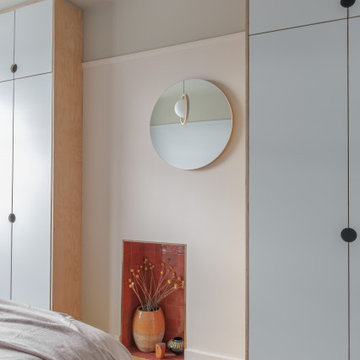
Space was at a premium in this 1930s bedroom refurbishment, so textured panelling was used to create a headboard no deeper than the skirting, while bespoke birch ply storage makes use of every last millimeter of space.
The circular cut-out handles take up no depth while relating to the geometry of the lamps and mirror.
Muted blues, & and plaster pink create a calming backdrop for the rich mustard carpet, brick zellige tiles and petrol velvet curtains.
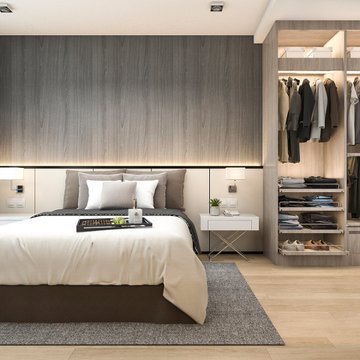
Clean Bedroom Design with simple colors and lighting, plenty of storage, bamboo flooring.
Idee per una piccola camera da letto stile loft minimal con pareti grigie, pavimento in bambù, nessun camino, cornice del camino in perlinato, pavimento beige, soffitto a cassettoni e pannellatura
Idee per una piccola camera da letto stile loft minimal con pareti grigie, pavimento in bambù, nessun camino, cornice del camino in perlinato, pavimento beige, soffitto a cassettoni e pannellatura
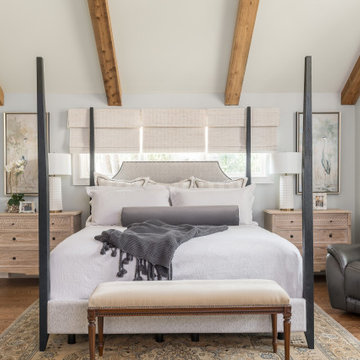
Our design team listened carefully to our clients' wish list. They had a vision of a cozy rustic mountain cabin type master suite retreat. The rustic beams and hardwood floors complement the neutral tones of the walls and trim. Walking into the new primary bathroom gives the same calmness with the colors and materials used in the design.
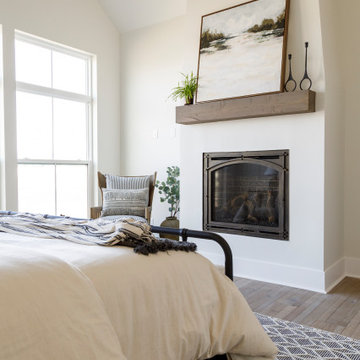
Warm earthy textures, a pitched ceiling, and a beautifully sloped fireplace make this lovely bedroom so cozy.
Immagine di una camera matrimoniale country di medie dimensioni con pareti bianche, pavimento in legno massello medio, camino classico, cornice del camino in intonaco, soffitto a volta e pannellatura
Immagine di una camera matrimoniale country di medie dimensioni con pareti bianche, pavimento in legno massello medio, camino classico, cornice del camino in intonaco, soffitto a volta e pannellatura
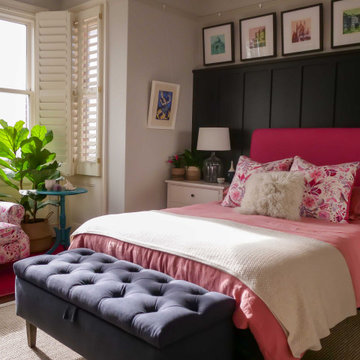
Having designed this client’s kitchen, she had me back to give a new lease of life to the bedroom and ensuite. Originally all walls were off-white with a few pops of colour in the furniture, but it was lacking any oomph or cohesion. We began with a feature wall of panelling to frame the bed and complement the period features of the house and carried the colour onto the wardrobes and into the small ensuite.
Although initially my client was hesitant to continue this dark shade through, by painting the bathroom dark and adding green plants, the space feels much bigger now, and more harmonious with the rest of the room.
Inspiration was taken from the original iron fireplace with its turquoise tiles, so the little side table was painted to tie in. The client remembered she had some beautiful pink patterned curtains tucked away so we put these to use and reupholstered the armchair with bed cushions to match. This gave us lots of pink accents to play with around the bed area, balancing the darker tones and adding femininity to this bold and striking luxe bedroom.
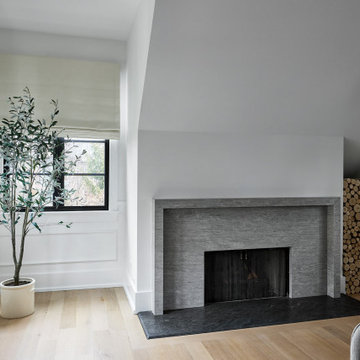
Devon Grace Interiors designed a modern and minimal primary bedroom that features a sleek limestone fireplace surround, soft off-white roman shades, and wall paneling throughout.
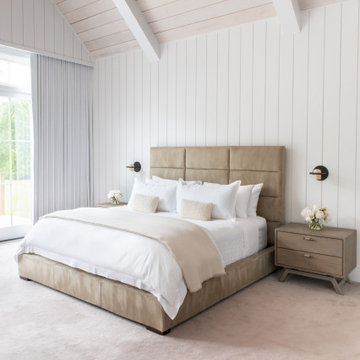
Advisement + Design - Construction advisement, custom millwork & custom furniture design, interior design & art curation by Chango & Co.
Esempio di una grande camera matrimoniale classica con pareti bianche, moquette, cornice del camino in perlinato, pavimento beige, soffitto a volta e pannellatura
Esempio di una grande camera matrimoniale classica con pareti bianche, moquette, cornice del camino in perlinato, pavimento beige, soffitto a volta e pannellatura
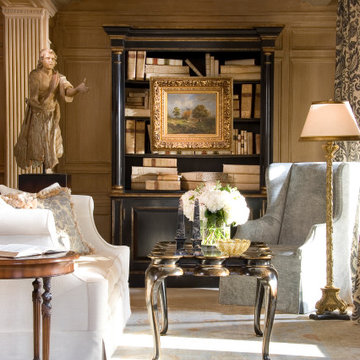
Master bedroom
Foto di una grande camera matrimoniale con pareti marroni, pavimento in legno massello medio, camino classico, cornice del camino in pietra, pavimento marrone, soffitto a cassettoni e pannellatura
Foto di una grande camera matrimoniale con pareti marroni, pavimento in legno massello medio, camino classico, cornice del camino in pietra, pavimento marrone, soffitto a cassettoni e pannellatura

We love this master bedroom's sitting area featuring arched entryways, a custom fireplace and sitting area, and wood floors.
Esempio di un'ampia camera matrimoniale moderna con pareti bianche, parquet scuro, camino classico, cornice del camino in cemento, pavimento marrone, soffitto a cassettoni e pannellatura
Esempio di un'ampia camera matrimoniale moderna con pareti bianche, parquet scuro, camino classico, cornice del camino in cemento, pavimento marrone, soffitto a cassettoni e pannellatura
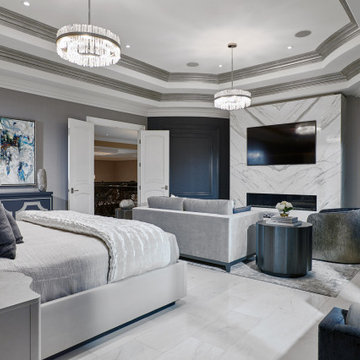
Luxurious primary bedroom.
Immagine di un'ampia camera matrimoniale classica con pareti grigie, pavimento in gres porcellanato, camino bifacciale, cornice del camino piastrellata, pavimento beige, soffitto ribassato e pannellatura
Immagine di un'ampia camera matrimoniale classica con pareti grigie, pavimento in gres porcellanato, camino bifacciale, cornice del camino piastrellata, pavimento beige, soffitto ribassato e pannellatura
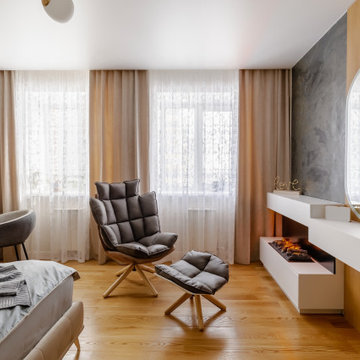
Спальня с камином в квартире для семьи
Ispirazione per una grande camera matrimoniale con pareti bianche, pavimento in legno massello medio, camino lineare Ribbon, cornice del camino in legno, pavimento marrone e pannellatura
Ispirazione per una grande camera matrimoniale con pareti bianche, pavimento in legno massello medio, camino lineare Ribbon, cornice del camino in legno, pavimento marrone e pannellatura
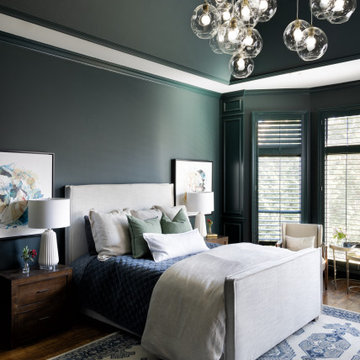
Immagine di una camera matrimoniale con pareti verdi, pavimento in legno massello medio, camino classico, cornice del camino in legno, pavimento marrone, soffitto a volta e pannellatura
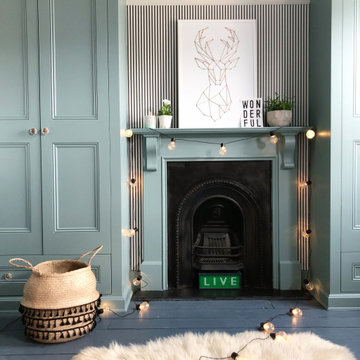
Childrens bedroom design
Idee per una camera degli ospiti vittoriana con pareti blu, pavimento in legno verniciato, camino classico, cornice del camino in legno, pavimento blu e pannellatura
Idee per una camera degli ospiti vittoriana con pareti blu, pavimento in legno verniciato, camino classico, cornice del camino in legno, pavimento blu e pannellatura
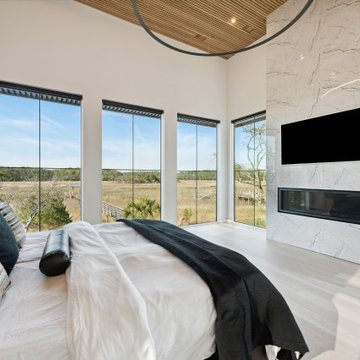
Ispirazione per una grande camera matrimoniale moderna con pareti bianche, parquet chiaro, camino lineare Ribbon, cornice del camino in pietra, soffitto in legno e pannellatura
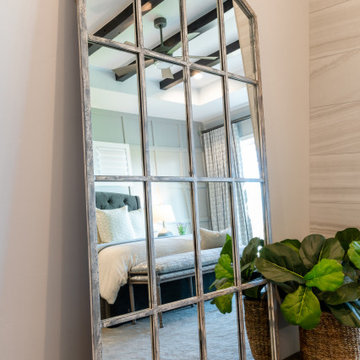
We wanted this master bedroom to be elegant, inviting and comfortable. We started with a tufted bed upholstered in charcoal velvet, added luxurious bedding in linens and cotton, draperies in a fun geometric and a beautiful printed bench. We created an accent wall and painted it a soft grey and tiled the fireplace in a large format neutral tile.
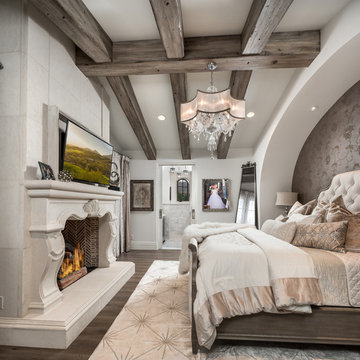
We love this master bedroom's exposed beams, vaulted ceilings, custom bed niche and the fireplace mantel.
Foto di un'ampia camera matrimoniale mediterranea con pareti bianche, parquet scuro, camino bifacciale, cornice del camino in pietra, pavimento marrone, travi a vista e pannellatura
Foto di un'ampia camera matrimoniale mediterranea con pareti bianche, parquet scuro, camino bifacciale, cornice del camino in pietra, pavimento marrone, travi a vista e pannellatura
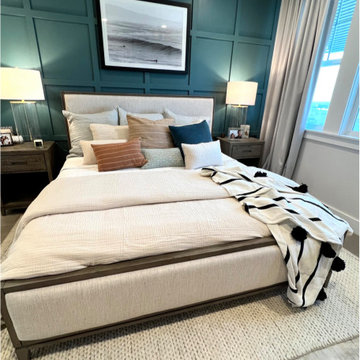
Foto di una camera matrimoniale classica di medie dimensioni con pareti verdi, pavimento in legno massello medio, camino sospeso, cornice del camino in legno, pavimento marrone e pannellatura
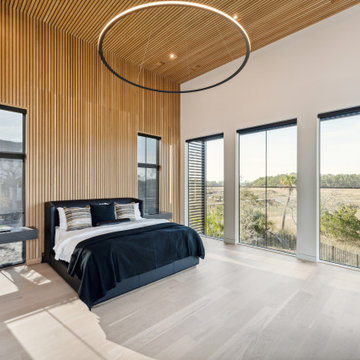
Immagine di una grande camera matrimoniale moderna con pareti bianche, parquet chiaro, camino lineare Ribbon, cornice del camino in pietra, pannellatura e soffitto in legno
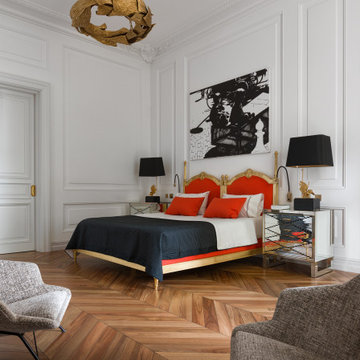
Этот интерьер – переплетение богатого опыта дизайнера, отменного вкуса заказчицы, тонко подобранных антикварных и современных элементов.
Началось все с того, что в студию Юрия Зименко обратилась заказчица, которая точно знала, что хочет получить и была настроена активно участвовать в подборе предметного наполнения. Апартаменты, расположенные в исторической части Киева, требовали незначительной корректировки планировочного решения. И дизайнер легко адаптировал функционал квартиры под сценарий жизни конкретной семьи. Сегодня общая площадь 200 кв. м разделена на гостиную с двумя входами-выходами (на кухню и в коридор), спальню, гардеробную, ванную комнату, детскую с отдельной ванной комнатой и гостевой санузел.
Camere da Letto con pannellatura - Foto e idee per arredare
3