Camere da Letto con pannellatura - Foto e idee per arredare
Filtra anche per:
Budget
Ordina per:Popolari oggi
1 - 20 di 2.921 foto
1 di 2

Space was at a premium in this 1930s bedroom refurbishment, so textured panelling was used to create a headboard no deeper than the skirting, while bespoke birch ply storage makes use of every last millimeter of space.
The circular cut-out handles take up no depth while relating to the geometry of the lamps and mirror.
Muted blues, & and plaster pink create a calming backdrop for the rich mustard carpet, brick zellige tiles and petrol velvet curtains.

Esempio di una grande camera matrimoniale con pareti bianche, parquet chiaro, camino ad angolo, cornice del camino in intonaco, pavimento beige e pannellatura
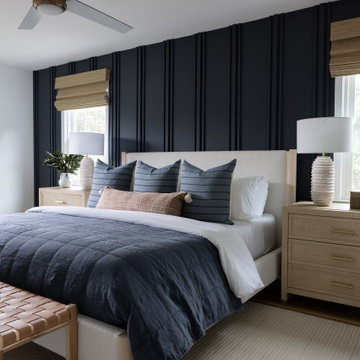
Applied molding creates a moody feature wall in the spacious primary bedroom. The dark blue wall is accented with light and bright flooring and white oak accents. The boucle fabric bed frame adds and additional texture layer that warms the space and invites you in.
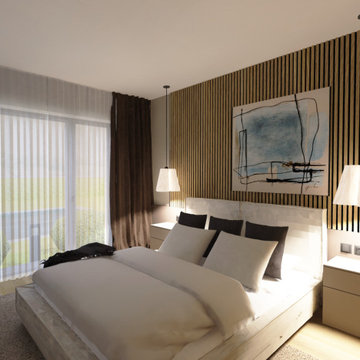
Foto di una piccola camera matrimoniale nordica con pareti beige, parquet chiaro, pavimento beige e pannellatura
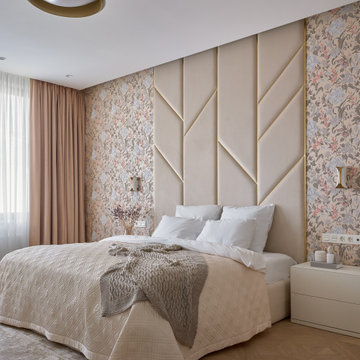
Спальня основная
Foto di una camera matrimoniale design di medie dimensioni con pareti beige, parquet chiaro, pavimento beige e pannellatura
Foto di una camera matrimoniale design di medie dimensioni con pareti beige, parquet chiaro, pavimento beige e pannellatura
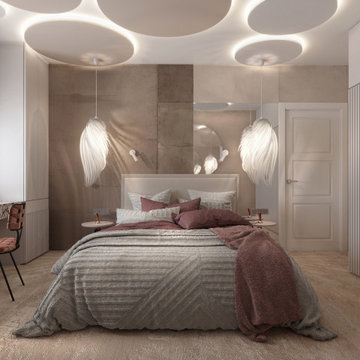
Idee per una camera matrimoniale minimal di medie dimensioni con pareti beige, moquette, pavimento beige, soffitto ribassato e pannellatura
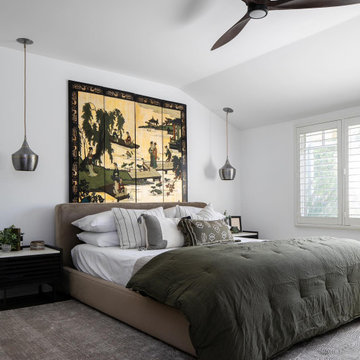
Ispirazione per una grande camera matrimoniale contemporanea con pareti bianche, parquet scuro, camino classico, cornice del camino in pietra, pavimento nero e pannellatura

This white interior frames beautifully the expansive views of midtown Manhattan, and blends seamlessly the closet, master bedroom and sitting areas into one space highlighted by a coffered ceiling and the mahogany wood in the bed and night tables.
For more projects visit our website wlkitchenandhome.com
.
.
.
.
#mastersuite #luxurydesign #luxurycloset #whitecloset #closetideas #classicloset #classiccabinets #customfurniture #luxuryfurniture #mansioncloset #manhattaninteriordesign #manhattandesigner #bedroom #masterbedroom #luxurybedroom #luxuryhomes #bedroomdesign #whitebedroom #panelling #panelledwalls #milwork #classicbed #traditionalbed #sophisticateddesign #woodworker #luxurywoodworker #cofferedceiling #ceilingideas #livingroom #اتاق_مستر
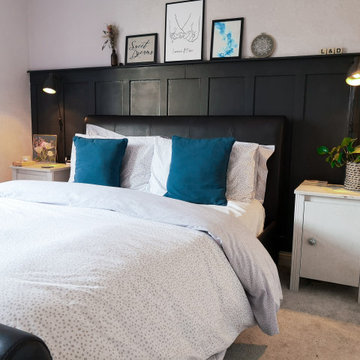
Master Bedroom design. This sophisticated bedroom has a playful twist by introducing a pop of petrol blue, and the homeowners own designed artwork. The black panelling creates a focal point behind the bed to make the room feel more grounded. While the pink paint colour (Craig & Rose Hermitage) adds a feminine softness.
This space was completed on a budget. So it was mostly paint, wood and a few accessories to bring this look together.
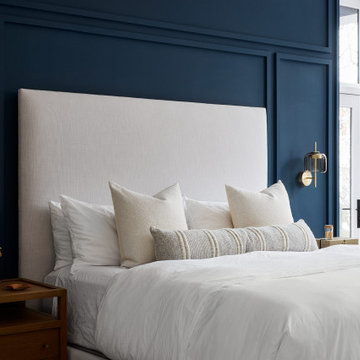
We opted for a wall sconce as a bedside light to keep the nightstands clear and uncluttered. The brass and amber glass wall sconce adds some contrast to the blue accent wall in a clean, elegant way.
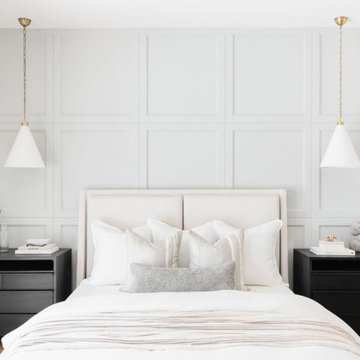
Esempio di una camera matrimoniale tradizionale con pareti bianche, parquet chiaro e pannellatura

Ispirazione per una grande camera matrimoniale minimalista con pareti bianche, moquette, pavimento grigio e pannellatura
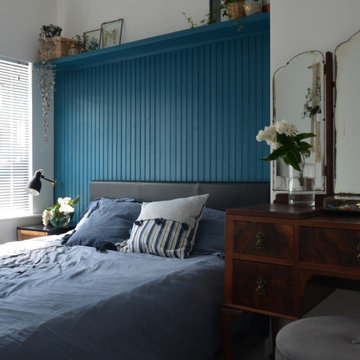
Esempio di una piccola camera matrimoniale eclettica con pareti blu, pavimento in laminato, nessun camino, pavimento bianco e pannellatura
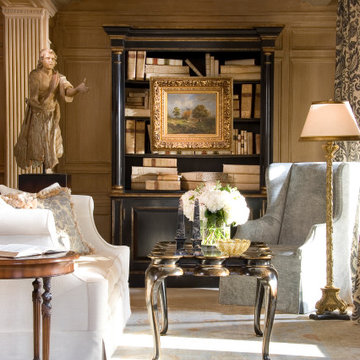
Master bedroom
Foto di una grande camera matrimoniale con pareti marroni, pavimento in legno massello medio, camino classico, cornice del camino in pietra, pavimento marrone, soffitto a cassettoni e pannellatura
Foto di una grande camera matrimoniale con pareti marroni, pavimento in legno massello medio, camino classico, cornice del camino in pietra, pavimento marrone, soffitto a cassettoni e pannellatura
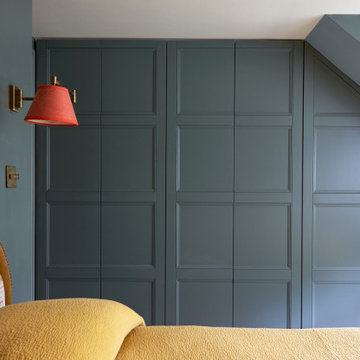
The master bedroom with deep green walls, a mid-toned engineered oak floor and bespoke wardrobes with a panelled wall design.
Idee per una camera matrimoniale tradizionale di medie dimensioni con pareti verdi, pavimento in legno massello medio, pavimento beige e pannellatura
Idee per una camera matrimoniale tradizionale di medie dimensioni con pareti verdi, pavimento in legno massello medio, pavimento beige e pannellatura
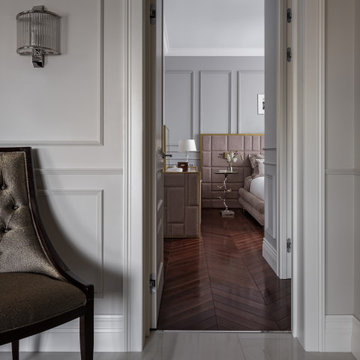
Дизайн-проект реализован Архитектором-Дизайнером Екатериной Ялалтыновой. Комплектация и декорирование - Бюро9.
Idee per una camera matrimoniale tradizionale di medie dimensioni con pareti grigie, pavimento in legno massello medio, pavimento marrone, soffitto ribassato e pannellatura
Idee per una camera matrimoniale tradizionale di medie dimensioni con pareti grigie, pavimento in legno massello medio, pavimento marrone, soffitto ribassato e pannellatura

The Gold Fork is a contemporary mid-century design with clean lines, large windows, and the perfect mix of stone and wood. Taking that design aesthetic to an open floor plan offers great opportunities for functional living spaces, smart storage solutions, and beautifully appointed finishes. With a nod to modern lifestyle, the tech room is centrally located to create an exciting mixed-use space for the ability to work and live. Always the heart of the home, the kitchen is sleek in design with a full-service butler pantry complete with a refrigerator and loads of storage space.
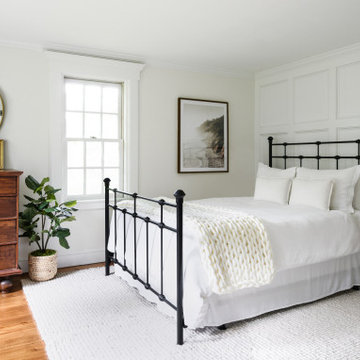
One of oldest houses we’ve had the pleasure to work on, this 1850 farmhouse needed some interior renovations after a water leak on the second floor. Not only did the water damage impact the two bedrooms on the second floor, but also the first floor guest room. After the homeowner shared his vision with us, we got to work bringing it to reality. What resulted are three unique spaces, designed and crafted with timeless appreciation.
For the first floor guest room, we added custom moldings to create a feature wall. As well as a built in desk with shelving in a corner of the room that would have otherwise been wasted space. For the second floor kid’s bedrooms, we added shiplap to the slanted ceilings. Painting the ceiling white brings a modern feel to an old space.

Owners bedroom
Foto di una camera matrimoniale tradizionale di medie dimensioni con pareti grigie, moquette, pavimento grigio, soffitto ribassato, nessun camino e pannellatura
Foto di una camera matrimoniale tradizionale di medie dimensioni con pareti grigie, moquette, pavimento grigio, soffitto ribassato, nessun camino e pannellatura
Camere da Letto con pannellatura - Foto e idee per arredare
1
