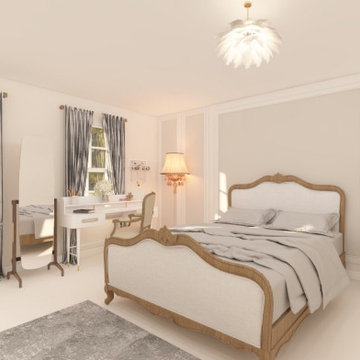Camere da Letto con pannellatura - Foto e idee per arredare
Filtra anche per:
Budget
Ordina per:Popolari oggi
161 - 180 di 2.920 foto
1 di 2
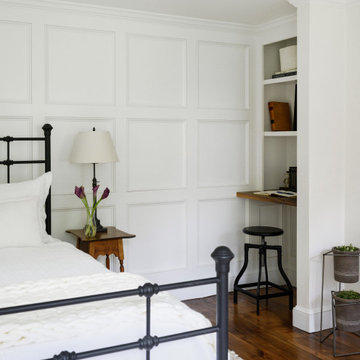
One of oldest houses we’ve had the pleasure to work on, this 1850 farmhouse needed some interior renovations after a water leak on the second floor. Not only did the water damage impact the two bedrooms on the second floor, but also the first floor guest room. After the homeowner shared his vision with us, we got to work bringing it to reality. What resulted are three unique spaces, designed and crafted with timeless appreciation.
For the first floor guest room, we added custom moldings to create a feature wall. As well as a built in desk with shelving in a corner of the room that would have otherwise been wasted space. For the second floor kid’s bedrooms, we added shiplap to the slanted ceilings. Painting the ceiling white brings a modern feel to an old space.
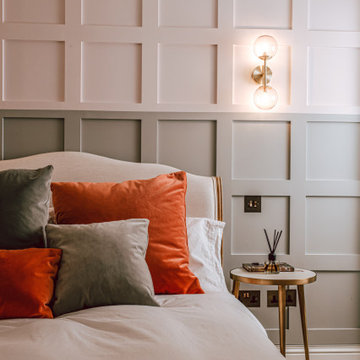
This bedroom/en-suite combo was designed as part of a full interior design scheme for a property in Hampstead. The clients brief was "clean white lines with elements of bright colour and sheepskins".
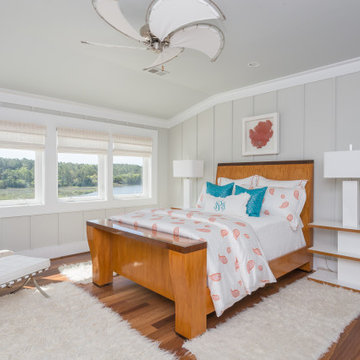
casement windows
board and batten
Ispirazione per una camera da letto stile marino con pareti grigie, pavimento in legno massello medio, pavimento marrone e pannellatura
Ispirazione per una camera da letto stile marino con pareti grigie, pavimento in legno massello medio, pavimento marrone e pannellatura
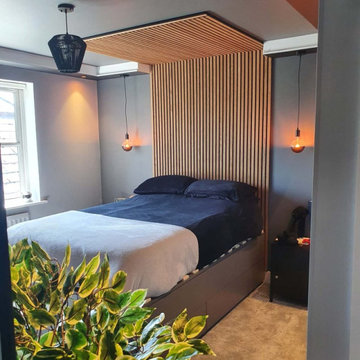
My client wanted black, but was too worried about it being so dark, so this was the outcome. Bespoke drawers and wardrobe with them colour matched to the paint.
Wall panelling used to create a cosy feel and make it modern and stylish over the bed and opposite to tie it all in.
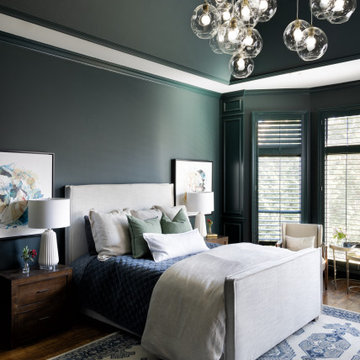
Immagine di una camera matrimoniale con pareti verdi, pavimento in legno massello medio, camino classico, cornice del camino in legno, pavimento marrone, soffitto a volta e pannellatura
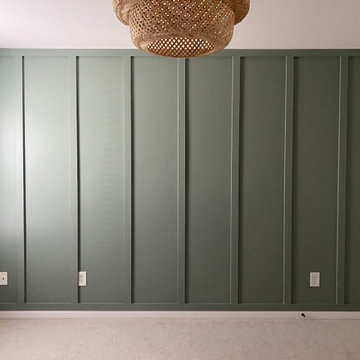
Idee per una piccola camera degli ospiti minimal con pareti verdi, moquette, nessun camino, pavimento beige e pannellatura
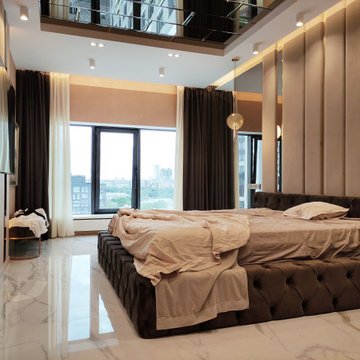
Ispirazione per una camera matrimoniale contemporanea di medie dimensioni con pareti beige, pavimento in gres porcellanato, pavimento bianco, soffitto ribassato e pannellatura
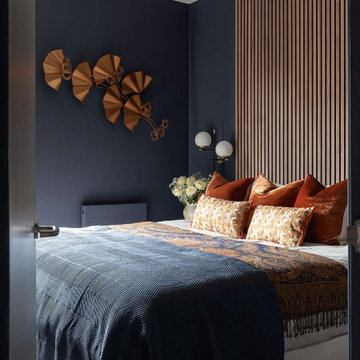
Ispirazione per una piccola camera matrimoniale contemporanea con pareti blu e pannellatura
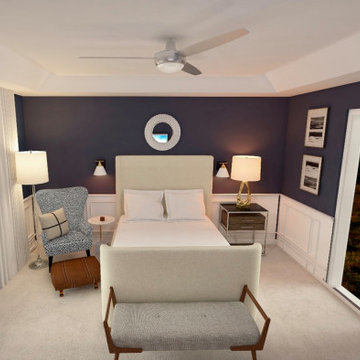
After meeting Jim and getting a solid feel for his goals, literally remodeling and decorating his entire home THIS YEAR, I came up with this digital design, my first in a series for him, his Master Bedroom. It had no Tray ceiling or wall panels and frankly the windows looked odd, low to the ground as if it was originally designed for a Tray so voila'. Nest up was the furnishings. Jim wanted a complete re-do. So bye bye to the old wood bed and hello to the upholstered bed and nightstand. i also wanted to create a sitting area for him to relax. opposite the bed is the new Dresser so i suggested a modern take on a classic Wing back chair. Also new lighting all around including a new sleeker and more modern, ceiling fan. As for window coverings, he had perfectly good wood blinds but and with all my clients, i always suggest black out, so coming up, black out draperies that close. i'll post the final photos along with before's, when completed.
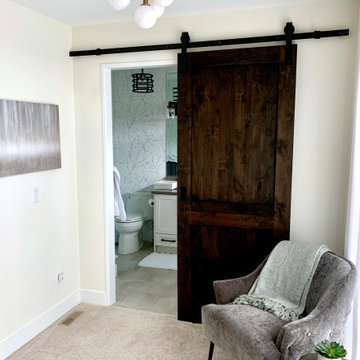
A sliding barn door connects to the Master Ensuite and adds to the modern farmhouse style of the home. We chose a gray velvet armchair and small ceramic stool in front of the window.
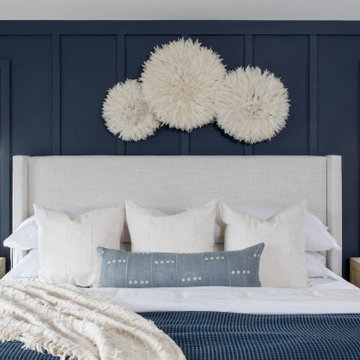
This project was a primary suite remodel that we began pre-pandemic. The primary bedroom was an addition to this waterfront home and we added character with bold board-and-batten statement wall, rich natural textures, and brushed metals. The primary bathroom received a custom white oak vanity that spanned over nine feet long, brass and matte black finishes, and an oversized steam shower in Zellige-inspired tile.
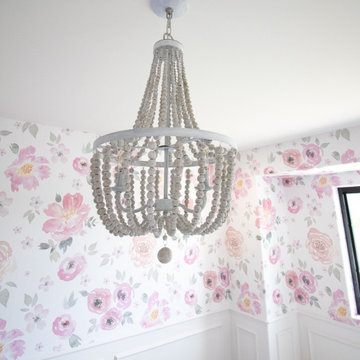
Foto di una camera degli ospiti classica con pareti bianche, moquette, soffitto in carta da parati e pannellatura
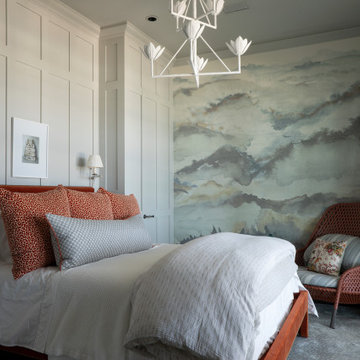
Foto di una grande camera degli ospiti costiera con pareti grigie, parquet scuro, pavimento marrone e pannellatura
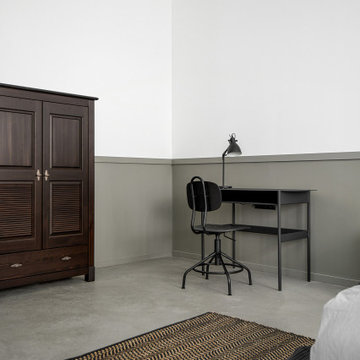
Ispirazione per una piccola camera da letto con pareti bianche, pavimento in cemento, pavimento grigio e pannellatura
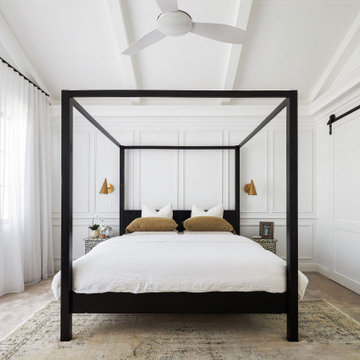
Every inch of this home has been designed with purpose and is nothing short of spectacular. Drawing from farmhouse roots and putting a modern spin has created a home that is a true masterpiece. The small details of colour contrasts, textures, tones and fittings throughout the home all come together to create one big impact, and we just love it!
Intrim supplied Intrim SK49 curved architraves in 90×18, Intrim SK49 skirting boards in 135x18mm, Intrim SK49 architraves in 90x18mm, Intrim LB02 Lining board 135x12mm, Intrim IN04 Inlay mould, Intrim IN25 Inlay mould, Intrim custom Cornice Mould and Intrim custom Chair Rail.
Design: Amy Bullock @Clinton_manor | Building Designer: @smekdesign| Carpentry:@Coastalcreativecarpentry | Builder: @bmgroupau | Photographer: @andymacphersonstudio
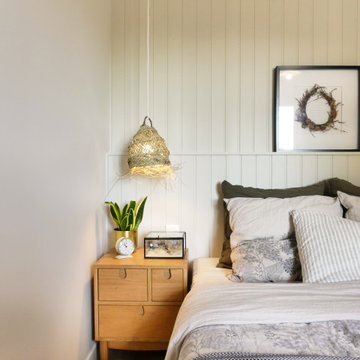
Chambre parentale avec tête de lit et dressing créés sur-mesure
Esempio di una camera matrimoniale costiera di medie dimensioni con pareti beige, parquet chiaro, pavimento marrone e pannellatura
Esempio di una camera matrimoniale costiera di medie dimensioni con pareti beige, parquet chiaro, pavimento marrone e pannellatura
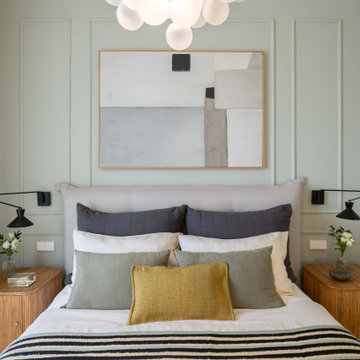
Ispirazione per una camera da letto scandinava con pareti bianche e pannellatura
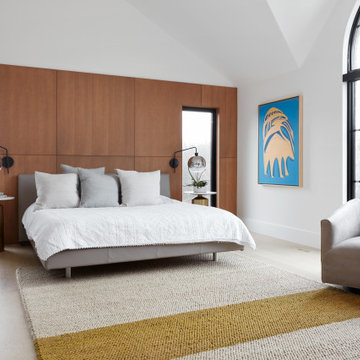
A bright and modern master bedroom featuring vertical grain red oak wall panelling.
Ispirazione per una camera matrimoniale minimalista di medie dimensioni con parquet chiaro e pannellatura
Ispirazione per una camera matrimoniale minimalista di medie dimensioni con parquet chiaro e pannellatura
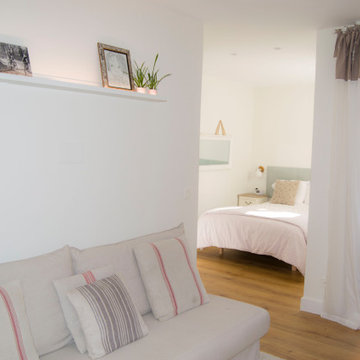
Idee per una camera da letto scandinava con pareti beige, pavimento in legno massello medio, pavimento marrone e pannellatura
Camere da Letto con pannellatura - Foto e idee per arredare
9
