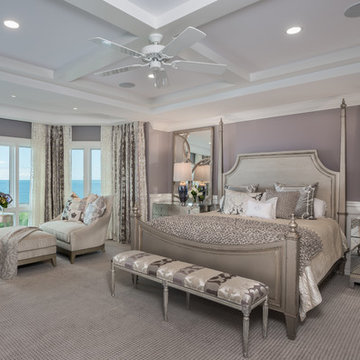Camere da Letto con nessun camino - Foto e idee per arredare
Filtra anche per:
Budget
Ordina per:Popolari oggi
1 - 20 di 105.465 foto
1 di 2

Esempio di una camera matrimoniale tradizionale di medie dimensioni con pareti bianche, moquette, nessun camino e pavimento beige

Immagine di una grande camera matrimoniale chic con pareti grigie, moquette, nessun camino e pavimento grigio

The subtle textures in this comforter blended with the pale blues makes the perfect combination for a simple elegant look.
Foto di una grande camera matrimoniale stile marino con pareti beige, parquet chiaro, nessun camino e pavimento beige
Foto di una grande camera matrimoniale stile marino con pareti beige, parquet chiaro, nessun camino e pavimento beige

Idee per un'In mansarda camera degli ospiti stile rurale di medie dimensioni con pareti marroni, pavimento in legno massello medio e nessun camino
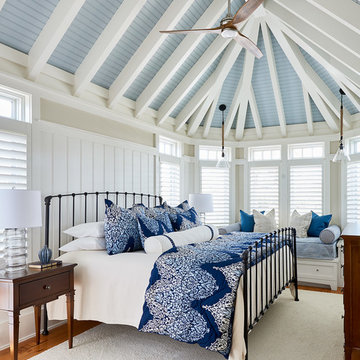
Dustin Peck Photography
Immagine di una camera matrimoniale stile marino con pareti beige, pavimento in legno massello medio e nessun camino
Immagine di una camera matrimoniale stile marino con pareti beige, pavimento in legno massello medio e nessun camino

Large Master Bedroom Suite.
Esempio di una grande camera matrimoniale classica con parquet scuro, pareti grigie e nessun camino
Esempio di una grande camera matrimoniale classica con parquet scuro, pareti grigie e nessun camino

Jasmine Star
Foto di una grande camera matrimoniale minimalista con pareti grigie, parquet chiaro e nessun camino
Foto di una grande camera matrimoniale minimalista con pareti grigie, parquet chiaro e nessun camino

Gardner/Fox designed and updated this home's master and third-floor bath, as well as the master bedroom. The first step in this renovation was enlarging the master bathroom by 25 sq. ft., which allowed us to expand the shower and incorporate a new double vanity. Updates to the master bedroom include installing a space-saving sliding barn door and custom built-in storage (in place of the existing traditional closets. These space-saving built-ins are easily organized and connected by a window bench seat. In the third floor bath, we updated the room's finishes and removed a tub to make room for a new shower and sauna.

Ispirazione per una grande camera matrimoniale minimal con pareti grigie, moquette, nessun camino e pavimento grigio

Martha O'Hara Interiors, Interior Design & Photo Styling | Kyle Hunt & Partners, Builder | Troy Thies, Photography
Please Note: All “related,” “similar,” and “sponsored” products tagged or listed by Houzz are not actual products pictured. They have not been approved by Martha O’Hara Interiors nor any of the professionals credited. For information about our work, please contact design@oharainteriors.com.
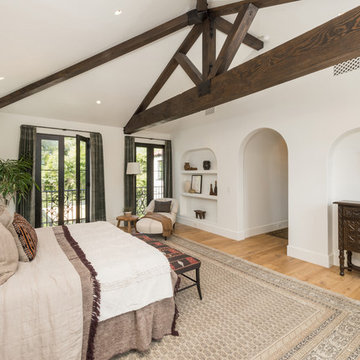
Ispirazione per una camera matrimoniale mediterranea con pareti bianche, parquet chiaro e nessun camino
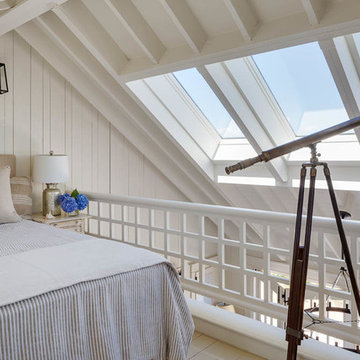
This quaint beach cottage is nestled on the coastal shores of Martha's Vineyard.
Ispirazione per un'In mansarda camera da letto stile loft stile marinaro di medie dimensioni con pareti bianche e nessun camino
Ispirazione per un'In mansarda camera da letto stile loft stile marinaro di medie dimensioni con pareti bianche e nessun camino

Ispirazione per una grande camera matrimoniale stile marinaro con pareti bianche, parquet chiaro, nessun camino, pavimento marrone, travi a vista e pareti in perlinato
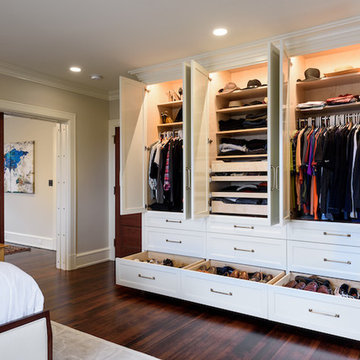
Ispirazione per una camera matrimoniale american style di medie dimensioni con pareti beige, parquet scuro, nessun camino e pavimento marrone
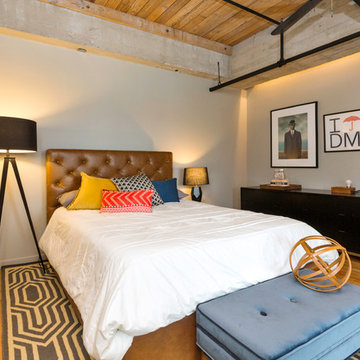
Jake Boyd Photography
Immagine di una camera matrimoniale classica di medie dimensioni con pareti grigie, pavimento in legno massello medio e nessun camino
Immagine di una camera matrimoniale classica di medie dimensioni con pareti grigie, pavimento in legno massello medio e nessun camino
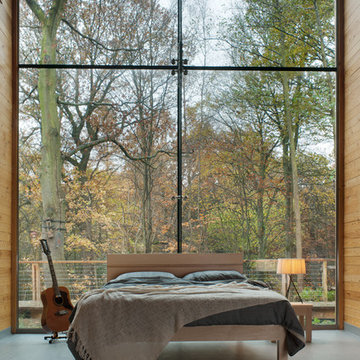
A solid wood bed made by Natural Bed Company in solid maple with a stripe of zebrano wood across the headboard panel.
Photo by Dav Thomas
Immagine di una camera da letto minimalista con nessun camino
Immagine di una camera da letto minimalista con nessun camino

Esempio di una piccola camera degli ospiti stile marinaro con pareti bianche, parquet scuro, nessun camino e pavimento marrone

Immagine di una camera matrimoniale contemporanea con pareti nere, parquet scuro, nessun camino e pavimento marrone

I built this on my property for my aging father who has some health issues. Handicap accessibility was a factor in design. His dream has always been to try retire to a cabin in the woods. This is what he got.
It is a 1 bedroom, 1 bath with a great room. It is 600 sqft of AC space. The footprint is 40' x 26' overall.
The site was the former home of our pig pen. I only had to take 1 tree to make this work and I planted 3 in its place. The axis is set from root ball to root ball. The rear center is aligned with mean sunset and is visible across a wetland.
The goal was to make the home feel like it was floating in the palms. The geometry had to simple and I didn't want it feeling heavy on the land so I cantilevered the structure beyond exposed foundation walls. My barn is nearby and it features old 1950's "S" corrugated metal panel walls. I used the same panel profile for my siding. I ran it vertical to match the barn, but also to balance the length of the structure and stretch the high point into the canopy, visually. The wood is all Southern Yellow Pine. This material came from clearing at the Babcock Ranch Development site. I ran it through the structure, end to end and horizontally, to create a seamless feel and to stretch the space. It worked. It feels MUCH bigger than it is.
I milled the material to specific sizes in specific areas to create precise alignments. Floor starters align with base. Wall tops adjoin ceiling starters to create the illusion of a seamless board. All light fixtures, HVAC supports, cabinets, switches, outlets, are set specifically to wood joints. The front and rear porch wood has three different milling profiles so the hypotenuse on the ceilings, align with the walls, and yield an aligned deck board below. Yes, I over did it. It is spectacular in its detailing. That's the benefit of small spaces.
Concrete counters and IKEA cabinets round out the conversation.
For those who cannot live tiny, I offer the Tiny-ish House.
Photos by Ryan Gamma
Staging by iStage Homes
Design Assistance Jimmy Thornton
Camere da Letto con nessun camino - Foto e idee per arredare
1
