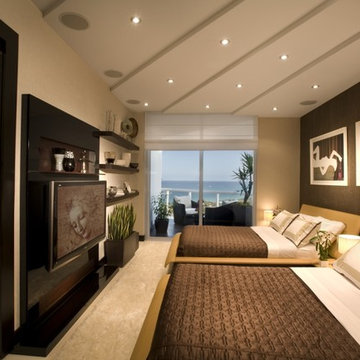Camere da Letto con nessun camino e TV - Foto e idee per arredare
Filtra anche per:
Budget
Ordina per:Popolari oggi
41 - 60 di 198 foto
1 di 3
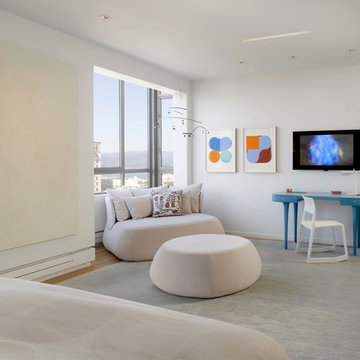
This San Francisco pied-a-tier was a complete redesign and remodel in a prestigious Nob Hill hi-rise overlooking Huntington Park. With stunning views of the bay and a more impressive art collection taking center stage, the architecture takes a minimalist approach, with gallery-white walls receding to the background. The mix of custom-designed built-in furniture and furnishings selected by Hulburd Design read themselves as pieces of art against parquet wood flooring.
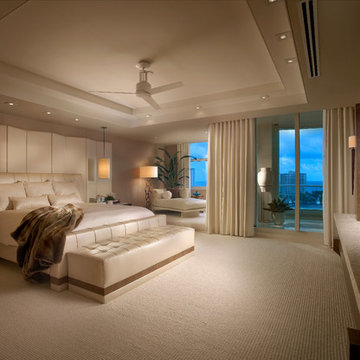
Barry Grossman Photography
Foto di una camera matrimoniale minimal con moquette, nessun camino, pareti grigie e TV
Foto di una camera matrimoniale minimal con moquette, nessun camino, pareti grigie e TV
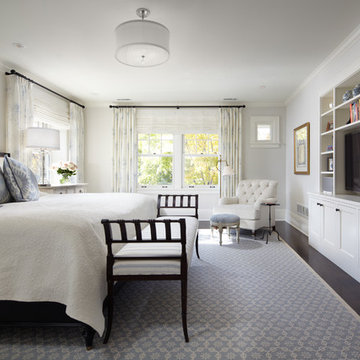
Architecture that is synonymous with the age of elegance, this welcoming Georgian style design reflects and emphasis for symmetry with the grand entry, stairway and front door focal point.
Near Lake Harriet in Minneapolis, this newly completed Georgian style home includes a renovation, new garage and rear addition that provided new and updated spacious rooms including an eat-in kitchen, mudroom, butler pantry, home office and family room that overlooks expansive patio and backyard spaces. The second floor showcases and elegant master suite. A collection of new and antique furnishings, modern art, and sunlit rooms, compliment the traditional architectural detailing, dark wood floors, and enameled woodwork. A true masterpiece. Call today for an informational meeting, tour or portfolio review.
BUILDER: Streeter & Associates, Renovation Division - Bob Near
ARCHITECT: Peterssen/Keller
INTERIOR: Engler Studio
PHOTOGRAPHY: Karen Melvin Photography

What do teenager’s need most in their bedroom? Personalized space to make their own, a place to study and do homework, and of course, plenty of storage!
This teenage girl’s bedroom not only provides much needed storage and built in desk, but does it with clever interplay of millwork and three-dimensional wall design which provide niches and shelves for books, nik-naks, and all teenage things.
What do teenager’s need most in their bedroom? Personalized space to make their own, a place to study and do homework, and of course, plenty of storage!
This teenage girl’s bedroom not only provides much needed storage and built in desk, but does it with clever interplay of three-dimensional wall design which provide niches and shelves for books, nik-naks, and all teenage things. While keeping the architectural elements characterizing the entire design of the house, the interior designer provided millwork solution every teenage girl needs. Not only aesthetically pleasing but purely functional.
Along the window (a perfect place to study) there is a custom designed L-shaped desk which incorporates bookshelves above countertop, and large recessed into the wall bins that sit on wheels and can be pulled out from underneath the window to access the girl’s belongings. The multiple storage solutions are well hidden to allow for the beauty and neatness of the bedroom and of the millwork with multi-dimensional wall design in drywall. Black out window shades are recessed into the ceiling and prepare room for the night with a touch of a button, and architectural soffits with led lighting crown the room.
Cabinetry design by the interior designer is finished in bamboo material and provides warm touch to this light bedroom. Lower cabinetry along the TV wall are equipped with combination of cabinets and drawers and the wall above the millwork is framed out and finished in drywall. Multiple niches and 3-dimensional planes offer interest and more exposed storage. Soft carpeting complements the room giving it much needed acoustical properties and adds to the warmth of this bedroom. This custom storage solution is designed to flow with the architectural elements of the room and the rest of the house.
Photography: Craig Denis
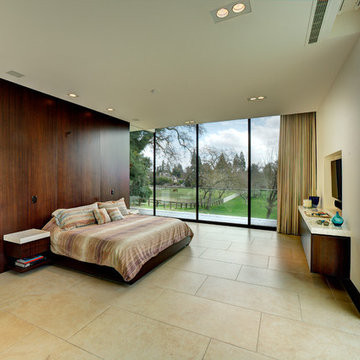
Immagine di una grande camera matrimoniale minimalista con pareti bianche, pavimento in pietra calcarea, nessun camino, pavimento beige e TV
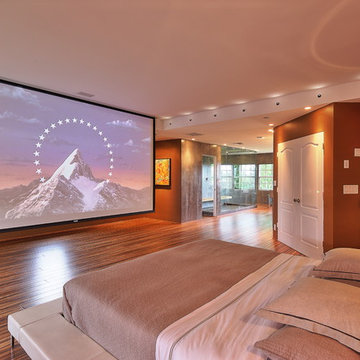
Felix Mizioznikov
Ispirazione per una grande camera matrimoniale contemporanea con pareti marroni, nessun camino, pavimento in vinile, pavimento marrone e TV
Ispirazione per una grande camera matrimoniale contemporanea con pareti marroni, nessun camino, pavimento in vinile, pavimento marrone e TV
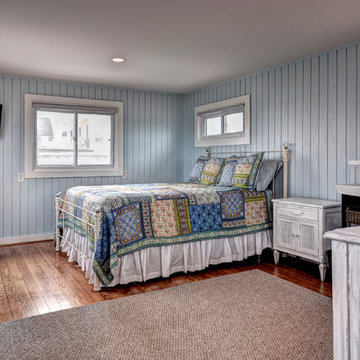
ARC Imaging
Esempio di una camera degli ospiti stile marino di medie dimensioni con pareti blu, pavimento in legno massello medio, nessun camino, pavimento marrone e TV
Esempio di una camera degli ospiti stile marino di medie dimensioni con pareti blu, pavimento in legno massello medio, nessun camino, pavimento marrone e TV
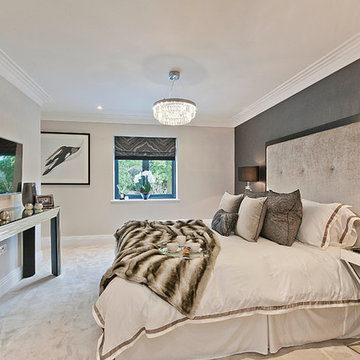
Immagine di una camera matrimoniale tradizionale con pareti grigie, moquette, nessun camino e TV
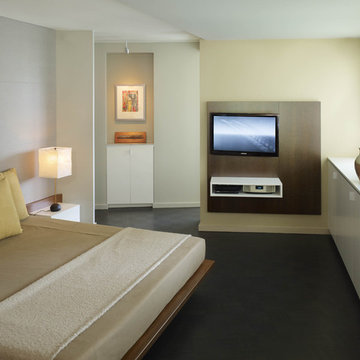
Excerpted from Washington Home & Design Magazine, Jan/Feb 2012
Full Potential
Once ridiculed as “antipasto on the Potomac,” the Watergate complex designed by Italian architect Luigi Moretti has become one of Washington’s most respectable addresses. But its curvaceous 1960s architecture still poses design challenges for residents seeking to transform their outdated apartments for contemporary living.
Inside, the living area now extends from the terrace door to the kitchen and an adjoining nook for watching TV. The rear wall of the kitchen isn’t tiled or painted, but covered in boards made of recycled wood fiber, fly ash and cement. A row of fir cabinets stands out against the gray panels and white-lacquered drawers under the Corian countertops add more contrast. “I now enjoy cooking so much more,” says the homeowner. “The previous kitchen had very little counter space and storage, and very little connection to the rest of the apartment.”
“A neutral color scheme allows sculptural objects, in this case iconic furniture, and artwork to stand out,” says Santalla. “An element of contrast, such as a tone or a texture, adds richness to the palette.”
In the master bedroom, Santalla designed the bed frame with attached nightstands and upholstered the adjacent wall to create an oversized headboard. He created a television stand on the adjacent wall that allows the screen to swivel so it can be viewed from the bed or terrace.
Of all the renovation challenges facing the couple, one of the most problematic was deciding what to do with the original parquet floors in the living space. Santalla came up with the idea of staining the existing wood and extending the same dark tone to the terrace floor.
“Now the indoor and outdoor parts of the apartment are integrated to create an almost seamless space,” says the homeowner. “The design succeeds in realizing the promise of what the Watergate can be.”
Project completed in collaboration with Treacy & Eagleburger.
Photography by Alan Karchmer
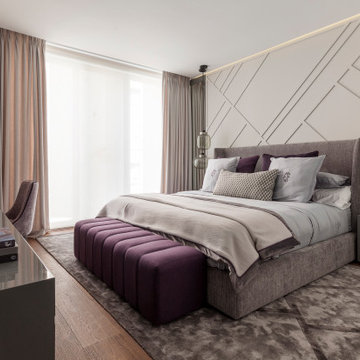
Immagine di una grande camera matrimoniale design con pareti grigie, pavimento in legno massello medio, nessun camino, pavimento marrone e TV
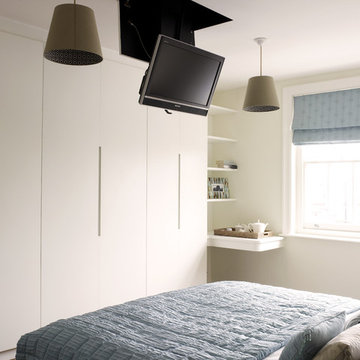
Foto di una camera matrimoniale design con pareti bianche, pavimento in legno massello medio, nessun camino e TV
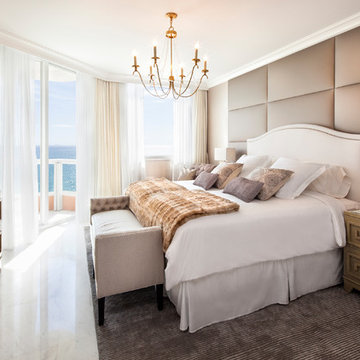
Photographer: Paul Stoppi
Ispirazione per una camera matrimoniale chic di medie dimensioni con pareti beige, pavimento in marmo, nessun camino, pavimento bianco e TV
Ispirazione per una camera matrimoniale chic di medie dimensioni con pareti beige, pavimento in marmo, nessun camino, pavimento bianco e TV
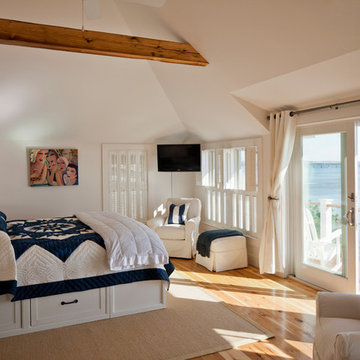
Photos by Brian VanderBrink
Immagine di una grande camera matrimoniale costiera con pareti bianche, pavimento in legno massello medio, nessun camino, pavimento beige e TV
Immagine di una grande camera matrimoniale costiera con pareti bianche, pavimento in legno massello medio, nessun camino, pavimento beige e TV
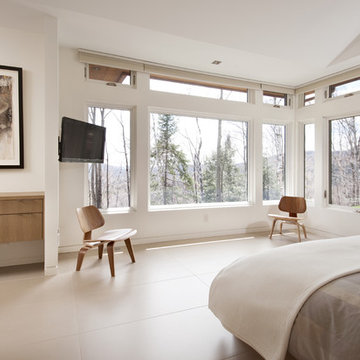
The key living spaces of this mountainside house are nestled in an intimate proximity to a granite outcrop on one side while opening to expansive distant views on the other.
Situated at the top of a mountain in the Laurentians with a commanding view of the valley below; the architecture of this house was well situated to take advantage of the site. This discrete siting within the terrain ensures both privacy from a nearby road and a powerful connection to the rugged terrain and distant mountainscapes. The client especially likes to watch the changing weather moving through the valley from the long expanse of the windows. Exterior materials were selected for their tactile earthy quality which blends with the natural context. In contrast, the interior has been rendered in subtle simplicity to bring a sense of calm and serenity as a respite from busy urban life and to enjoy the inside as a non-competing continuation of nature’s drama outside. An open plan with prismatic spaces heightens the sense of order and lightness.
The interior was finished with a minimalist theme and all extraneous details that did not contribute to function were eliminated. The first principal room accommodates the entry, living and dining rooms, and the kitchen. The kitchen is very elegant because the main working components are in the pantry. The client, who loves to entertain, likes to do all of the prep and plating out of view of the guests. The master bedroom with the ensuite bath, wardrobe, and dressing room also has a stunning view of the valley. It features a his and her vanity with a generous curb-less shower stall and a soaker tub in the bay window. Through the house, the built-in cabinets, custom designed the bedroom furniture, minimalist trim detail, and carefully selected lighting; harmonize with the neutral palette chosen for all finishes. This ensures that the beauty of the surrounding nature remains the star performer.
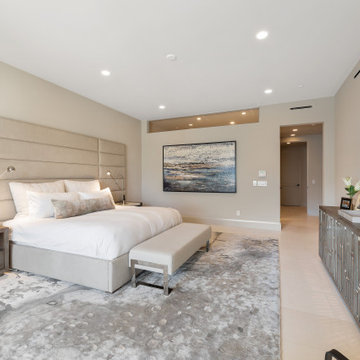
Ispirazione per una camera matrimoniale minimal con pareti beige, nessun camino, pavimento beige e TV
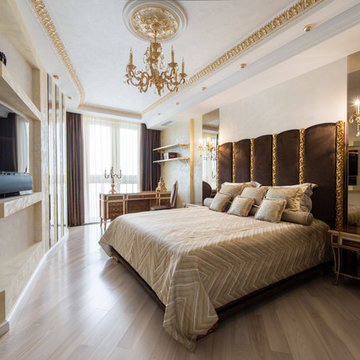
Закалата Мария
Esempio di una camera matrimoniale tradizionale con pareti beige, parquet chiaro, nessun camino e TV
Esempio di una camera matrimoniale tradizionale con pareti beige, parquet chiaro, nessun camino e TV
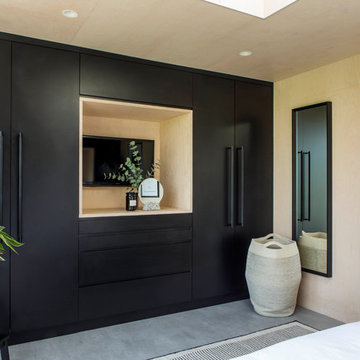
Lucy Walters Photography
Foto di una camera matrimoniale nordica con pareti beige, pavimento in cemento, nessun camino, pavimento grigio e TV
Foto di una camera matrimoniale nordica con pareti beige, pavimento in cemento, nessun camino, pavimento grigio e TV
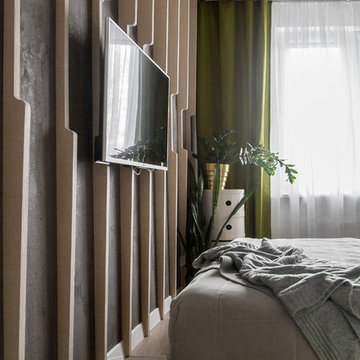
Designer: Ivan Pozdnyakov
Foto: Igor Kublin
Idee per una piccola camera matrimoniale nordica con parquet chiaro, pareti grigie, nessun camino e TV
Idee per una piccola camera matrimoniale nordica con parquet chiaro, pareti grigie, nessun camino e TV
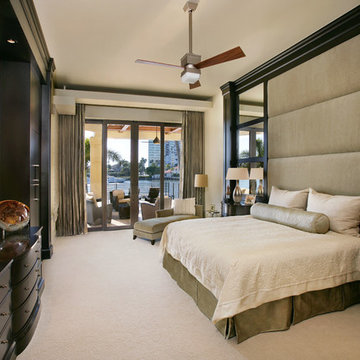
Doug Thompson Photography
Foto di una camera da letto minimal con pareti beige, moquette, nessun camino, pavimento beige e TV
Foto di una camera da letto minimal con pareti beige, moquette, nessun camino, pavimento beige e TV
Camere da Letto con nessun camino e TV - Foto e idee per arredare
3
