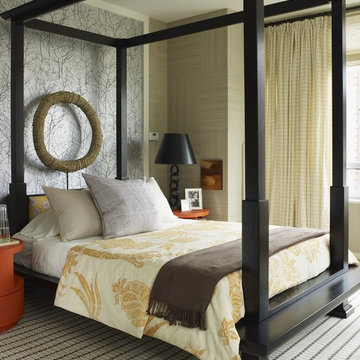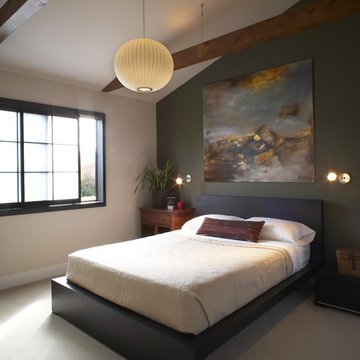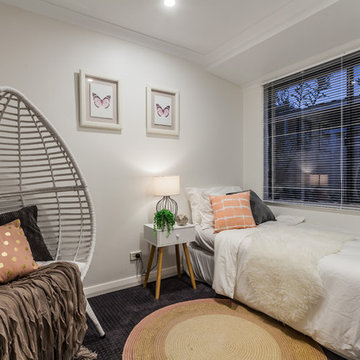Camere da Letto con moquette - Foto e idee per arredare
Filtra anche per:
Budget
Ordina per:Popolari oggi
1 - 20 di 53 foto
1 di 3
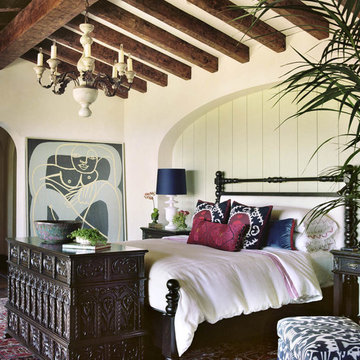
Foto di una grande camera matrimoniale mediterranea con pareti bianche, moquette e pavimento multicolore
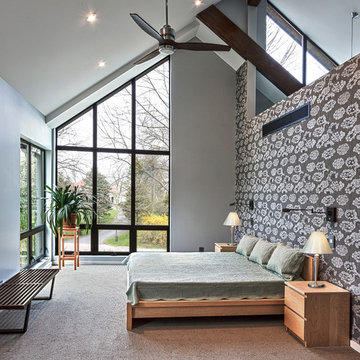
Doug Edmunds
Immagine di una grande camera matrimoniale design con pareti grigie, moquette, nessun camino e pavimento beige
Immagine di una grande camera matrimoniale design con pareti grigie, moquette, nessun camino e pavimento beige
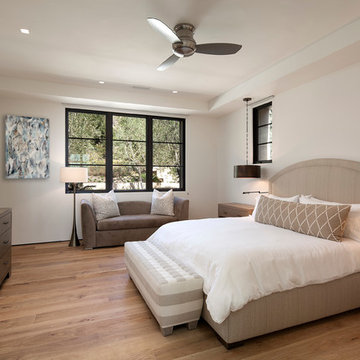
Bedroom.
Esempio di una grande camera degli ospiti mediterranea con pareti bianche, moquette e nessun camino
Esempio di una grande camera degli ospiti mediterranea con pareti bianche, moquette e nessun camino
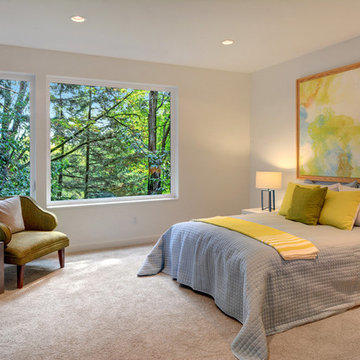
© Vista Estate Imaging, 2015
Ispirazione per una grande camera matrimoniale design con pareti bianche, moquette e nessun camino
Ispirazione per una grande camera matrimoniale design con pareti bianche, moquette e nessun camino
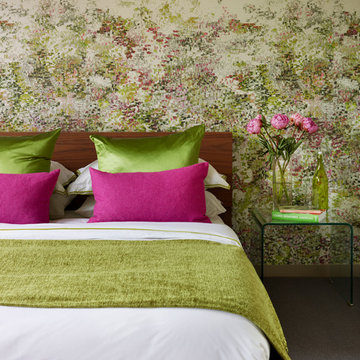
Guest bedroom featuring hot pink and green. Beautiful impressionist art style wallpaper is the inspiration matched perfectly with a walnut bed and glass bedside tables so as not to obscure the paper.
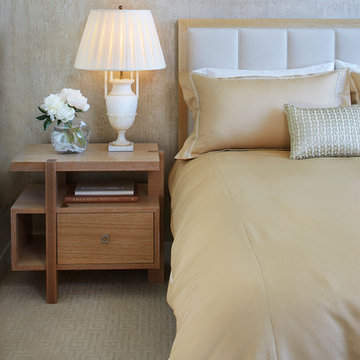
Peter Medilek
Idee per una camera matrimoniale minimal con pareti beige e moquette
Idee per una camera matrimoniale minimal con pareti beige e moquette
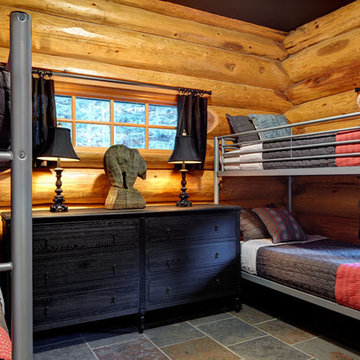
Alex Hayden
Foto di una camera da letto rustica con pareti blu e moquette
Foto di una camera da letto rustica con pareti blu e moquette
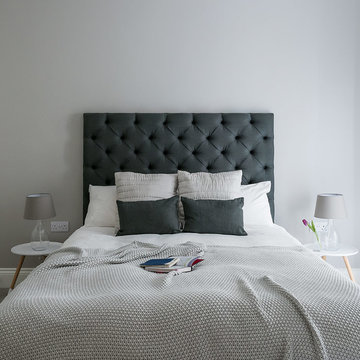
Photography by Veronica Rodriguez
Esempio di una camera matrimoniale minimal di medie dimensioni con pareti grigie e moquette
Esempio di una camera matrimoniale minimal di medie dimensioni con pareti grigie e moquette
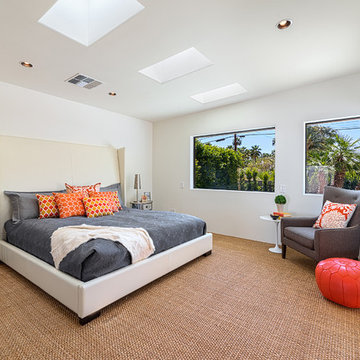
Master Bedroom Suite, Modern Moroccan style
Esempio di una camera da letto moderna con pareti bianche e moquette
Esempio di una camera da letto moderna con pareti bianche e moquette
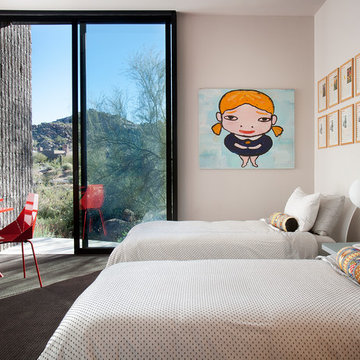
Believe it or not, this award-winning home began as a speculative project. Typically speculative projects involve a rather generic design that would appeal to many in a style that might be loved by the masses. But the project’s developer loved modern architecture and his personal residence was the first project designed by architect C.P. Drewett when Drewett Works launched in 2001. Together, the architect and developer envisioned a fictitious art collector who would one day purchase this stunning piece of desert modern architecture to showcase their magnificent collection.
The primary views from the site were southwest. Therefore, protecting the interior spaces from the southwest sun while making the primary views available was the greatest challenge. The views were very calculated and carefully managed. Every room needed to not only capture the vistas of the surrounding desert, but also provide viewing spaces for the potential collection to be housed within its walls.
The core of the material palette is utilitarian including exposed masonry and locally quarried cantera stone. An organic nature was added to the project through millwork selections including walnut and red gum veneers.
The eventual owners saw immediately that this could indeed become a home for them as well as their magnificent collection, of which pieces are loaned out to museums around the world. Their decision to purchase the home was based on the dimensions of one particular wall in the dining room which was EXACTLY large enough for one particular painting not yet displayed due to its size. The owners and this home were, as the saying goes, a perfect match!
Project Details | Desert Modern for the Magnificent Collection, Estancia, Scottsdale, AZ
Architecture: C.P. Drewett, Jr., AIA, NCARB | Drewett Works, Scottsdale, AZ
Builder: Shannon Construction | Phoenix, AZ
Interior Selections: Janet Bilotti, NCIDQ, ASID | Naples, FL
Custom Millwork: Linear Fine Woodworking | Scottsdale, AZ
Photography: Dino Tonn | Scottsdale, AZ
Awards: 2014 Gold Nugget Award of Merit
Feature Article: Luxe. Interiors and Design. Winter 2015, “Lofty Exposure”
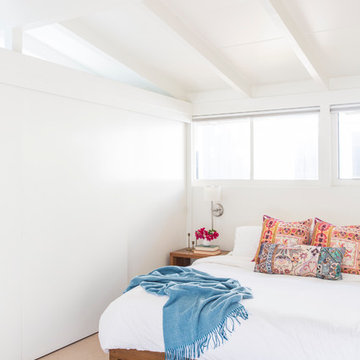
Laure Joliet
Immagine di una camera matrimoniale chic di medie dimensioni con pareti bianche, moquette e nessun camino
Immagine di una camera matrimoniale chic di medie dimensioni con pareti bianche, moquette e nessun camino
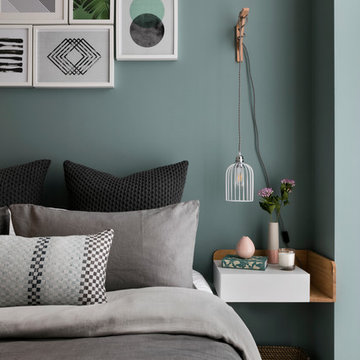
Photo by Nathalie Priem
Idee per una camera da letto nordica con moquette e pareti verdi
Idee per una camera da letto nordica con moquette e pareti verdi
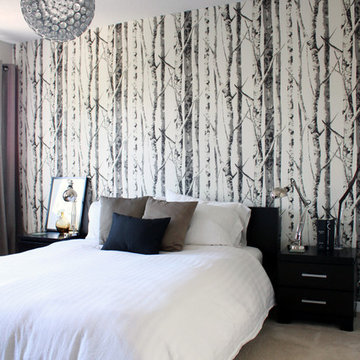
We are a young newly wed couple who decided to ask for cash gifts at our wedding so we could decorate our new digs. We received the keys the morning after becoming Mr & Mrs Leclair, and to this day we have yet to take a honeymoon. Both of us had a brewing passion for modern interior decorating that needed to be fulfilled. Our previous 1 bedroom apartment was a great warm up but the real challenge was ahead. We received generous gifts to get us started but after the wedding, closing costs and a few unexpected costs we were left with a fairly conservative budget to work with.
First up was painting. None of the existing loud colours in the house were really to our liking. So started the giant task of painting every single wall in the house. Oh, and throw the garage and front entrance doors in there also. Thankfully Melissa works at a paint store so we were able to receive a few free cans and some really good deals on others. Quick shout out to Benjamin Moore and Pittsburgh Paints reps. After accomplishing this feat (with the help of family & friends) we decided a few walls needed some punch. A little wallpaper you say? Why not.
Next up was lighting. Most of the fixtures were out of date or not giving us the desired effects. With the help of our handy uncle Rob, we changed every single fixture in the house and out. A few have actually been changed twice. Always a learning curb, right? We splurged on a few pendants from specialized shops but most have been big box store purchases to keep us on budget. Don’t worry, when we strike it rich we’ll have Moooi pendants galore.
After the hard (wasn’t that bad) labor came time to pick furniture pieces to fill out the house. We had ordered most of the big ticket items before the move but we still needed to find the filler pieces. Had a great time driving around town and meeting local shop owners. After most of the furniture shopping was complete we had next to nothing left over for art and a lot of empty walls needed some love. Most of the art in the house are pictures we took ourselves, had printed locally and mounted in Ikea frames. We also headed down to the local art supply store and bought a few canvases on sale. Using left over house paint we created some large bold abstract pieces.
A year has now passed since we first got the keys and we’re, mostly done. Being home owners now, we also realized that we’ll never actually be done. There’s always something to improve upon. Melissa’s office hung in the balance of our undecided minds but after a recent retro chair purchase we’ve been re-inspired. That room is coming along nicely and we should have pictures up shortly. Most of what we’ve done are cosmetic changes. We still plan on upgrading the kitchen, upstairs bath and replacing the old carpets for some swanky hardwood floors. All in due time.
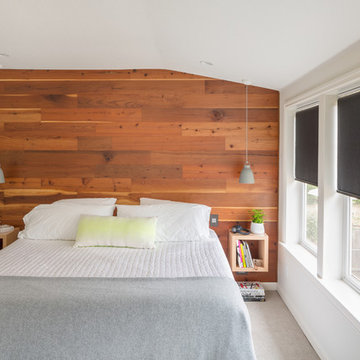
Residential remodel of an attic space added a master bedroom, master bath and nursery as well as much-needed built-in custom storage into the hallway and eave spaces. Light-filled on even the most overcast days, this Portland residence is bright and airy with balance of natural materials playing off a white backdrop. The cedar wood plank walls in the master bedroom and bath give a tactile sense of natural materials and make the rooms glow.
All photos: Josh Partee Photography
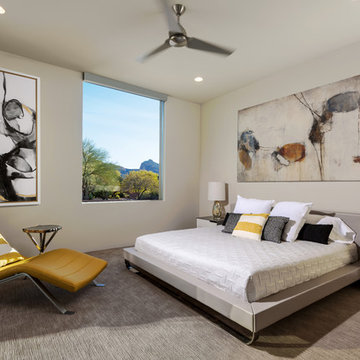
Michael Duerinckx
Ispirazione per una camera da letto minimal con pareti grigie e moquette
Ispirazione per una camera da letto minimal con pareti grigie e moquette
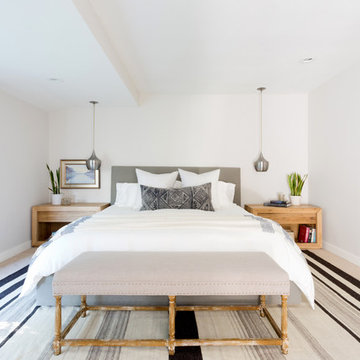
Amy Bartlam
Foto di una grande camera matrimoniale contemporanea con pareti beige, moquette e pavimento beige
Foto di una grande camera matrimoniale contemporanea con pareti beige, moquette e pavimento beige
Camere da Letto con moquette - Foto e idee per arredare
1
