Camere da Letto con moquette - Foto e idee per arredare
Filtra anche per:
Budget
Ordina per:Popolari oggi
101 - 120 di 6.743 foto
1 di 3
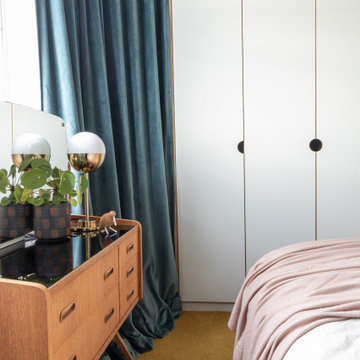
Space was at a premium in this 1930s bedroom refurbishment, so textured panelling was used to create a headboard no deeper than the skirting, while bespoke birch ply storage makes use of every last millimeter of space.
The circular cut-out handles take up no depth while relating to the geometry of the lamps and mirror.
Muted blues, & and plaster pink create a calming backdrop for the rich mustard carpet, brick zellige tiles and petrol velvet curtains.
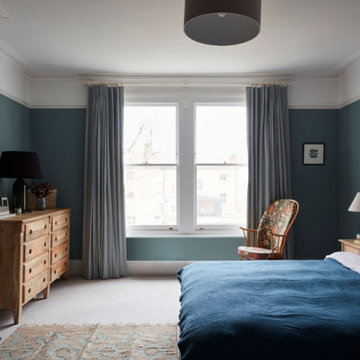
This large family home in Brockley had incredible proportions & beautiful period details, which the owners lovingly restored and which we used as the focus of the redecoration. A mix of muted colours & traditional shapes contrast with bolder deep blues, black, mid-century furniture & contemporary patterns.
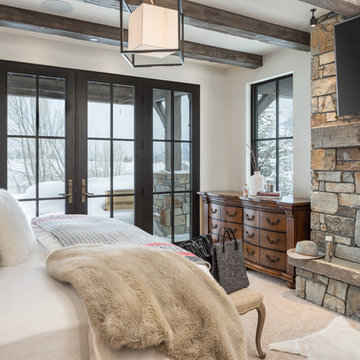
We love to collaborate, whenever and wherever the opportunity arises. For this mountainside retreat, we entered at a unique point in the process—to collaborate on the interior architecture—lending our expertise in fine finishes and fixtures to complete the spaces, thereby creating the perfect backdrop for the family of furniture makers to fill in each vignette. Catering to a design-industry client meant we sourced with singularity and sophistication in mind, from matchless slabs of marble for the kitchen and master bath to timeless basin sinks that feel right at home on the frontier and custom lighting with both industrial and artistic influences. We let each detail speak for itself in situ.
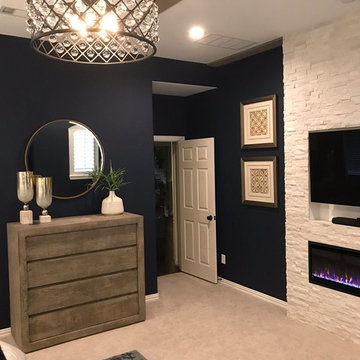
Complete master bedroom remodel with stacked stone fireplace, sliding barn door, swing arm wall sconces and rustic faux ceiling beams. New wall-wall carpet, transitional area rug, custom draperies, bedding and simple accessories help create a true master bedroom oasis.
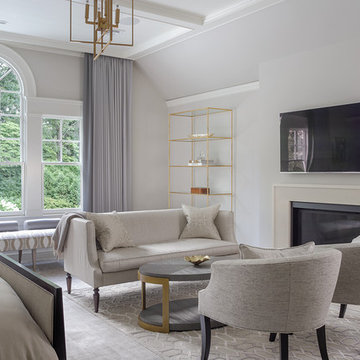
Elegant and serene master bedroom seating area in front of a gas fireplace.
Peter Rymwid Photography
Foto di una grande camera matrimoniale chic con pareti grigie, moquette, camino classico, cornice del camino in intonaco e pavimento beige
Foto di una grande camera matrimoniale chic con pareti grigie, moquette, camino classico, cornice del camino in intonaco e pavimento beige
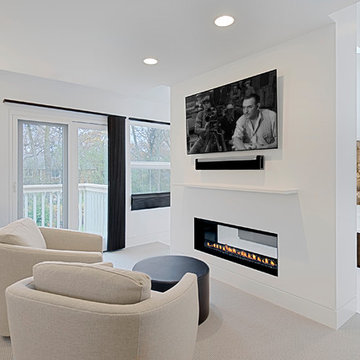
Two sided bedroom- bathroom fireplace.
Norman Sizemore-photographer
Idee per una grande camera matrimoniale contemporanea con pareti bianche, moquette, camino bifacciale, cornice del camino in intonaco, pavimento beige e TV
Idee per una grande camera matrimoniale contemporanea con pareti bianche, moquette, camino bifacciale, cornice del camino in intonaco, pavimento beige e TV
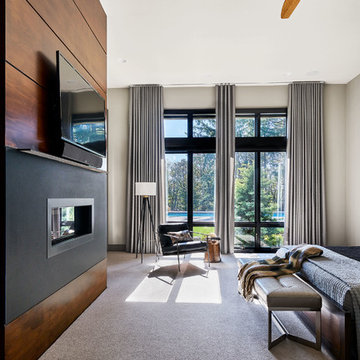
Immagine di una grande camera matrimoniale design con pareti grigie, moquette, camino classico, cornice del camino in legno e pavimento beige

Copyright © 2009 Robert Reck. All Rights Reserved.
Esempio di un'ampia camera matrimoniale stile americano con pareti beige, moquette, camino classico e cornice del camino in pietra
Esempio di un'ampia camera matrimoniale stile americano con pareti beige, moquette, camino classico e cornice del camino in pietra
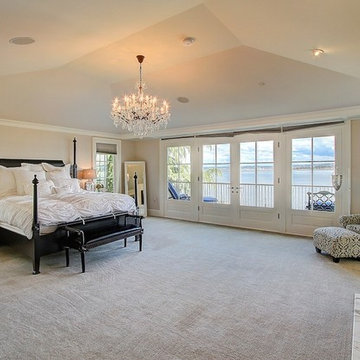
Travis Peterson
Foto di una grande camera matrimoniale chic con pareti beige, moquette, camino classico e cornice del camino in pietra
Foto di una grande camera matrimoniale chic con pareti beige, moquette, camino classico e cornice del camino in pietra
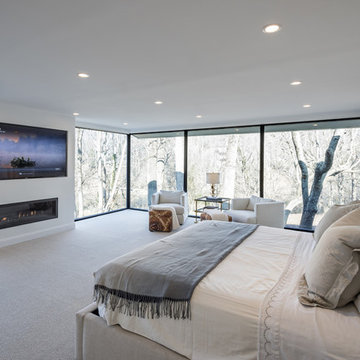
Architecture and Construction by Rock Paper Hammer.
Interior Design by Lindsay Habeeb.
Photography by Andrew Hyslop.
Foto di una grande camera matrimoniale classica con pareti bianche, moquette, camino lineare Ribbon e cornice del camino in intonaco
Foto di una grande camera matrimoniale classica con pareti bianche, moquette, camino lineare Ribbon e cornice del camino in intonaco
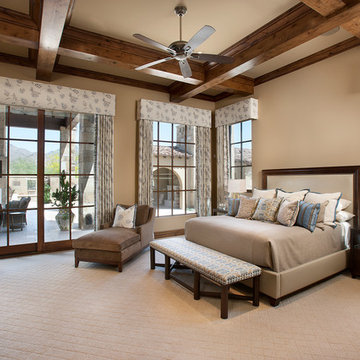
The genesis of design for this desert retreat was the informal dining area in which the clients, along with family and friends, would gather.
Located in north Scottsdale’s prestigious Silverleaf, this ranch hacienda offers 6,500 square feet of gracious hospitality for family and friends. Focused around the informal dining area, the home’s living spaces, both indoor and outdoor, offer warmth of materials and proximity for expansion of the casual dining space that the owners envisioned for hosting gatherings to include their two grown children, parents, and many friends.
The kitchen, adjacent to the informal dining, serves as the functioning heart of the home and is open to the great room, informal dining room, and office, and is mere steps away from the outdoor patio lounge and poolside guest casita. Additionally, the main house master suite enjoys spectacular vistas of the adjacent McDowell mountains and distant Phoenix city lights.
The clients, who desired ample guest quarters for their visiting adult children, decided on a detached guest casita featuring two bedroom suites, a living area, and a small kitchen. The guest casita’s spectacular bedroom mountain views are surpassed only by the living area views of distant mountains seen beyond the spectacular pool and outdoor living spaces.
Project Details | Desert Retreat, Silverleaf – Scottsdale, AZ
Architect: C.P. Drewett, AIA, NCARB; Drewett Works, Scottsdale, AZ
Builder: Sonora West Development, Scottsdale, AZ
Photographer: Dino Tonn
Featured in Phoenix Home and Garden, May 2015, “Sporting Style: Golf Enthusiast Christie Austin Earns Top Scores on the Home Front”
See more of this project here: http://drewettworks.com/desert-retreat-at-silverleaf/
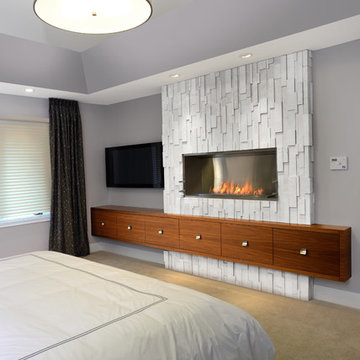
Arnal Photography
Idee per una camera matrimoniale minimal di medie dimensioni con pareti viola, moquette, camino lineare Ribbon e cornice del camino in pietra
Idee per una camera matrimoniale minimal di medie dimensioni con pareti viola, moquette, camino lineare Ribbon e cornice del camino in pietra
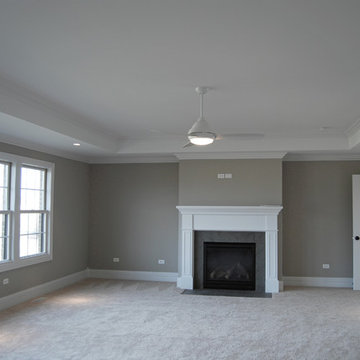
Double doors allow entry into a master retreat with a fireplace, plenty of natural light and a recessed ceiling for additional height.
Immagine di un'ampia camera matrimoniale tradizionale con moquette, camino classico, cornice del camino in legno, pareti beige e pavimento beige
Immagine di un'ampia camera matrimoniale tradizionale con moquette, camino classico, cornice del camino in legno, pareti beige e pavimento beige
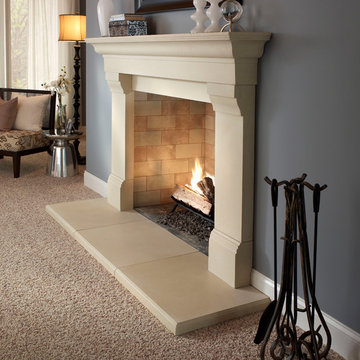
El Dorado Fireplace Surround
Foto di una camera matrimoniale design di medie dimensioni con pareti grigie, moquette, camino classico, cornice del camino in pietra e pavimento beige
Foto di una camera matrimoniale design di medie dimensioni con pareti grigie, moquette, camino classico, cornice del camino in pietra e pavimento beige

Foto di una camera matrimoniale classica di medie dimensioni con pareti gialle, moquette, camino classico e cornice del camino in mattoni

The master bedroom in this luxury Encinitas CA home is expansive and features views straight to the ocean, a sitting area, fireplace and wide balcony!
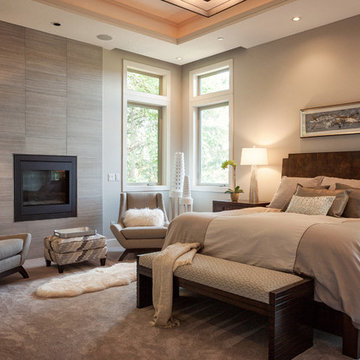
Photo: Nick Grier Photography
Foto di una camera matrimoniale stile rurale con pareti beige, moquette, camino classico, cornice del camino in pietra e pavimento grigio
Foto di una camera matrimoniale stile rurale con pareti beige, moquette, camino classico, cornice del camino in pietra e pavimento grigio
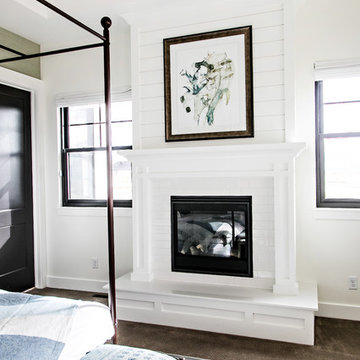
Ispirazione per una grande camera degli ospiti country con pareti bianche, moquette, camino classico, cornice del camino piastrellata e pavimento marrone
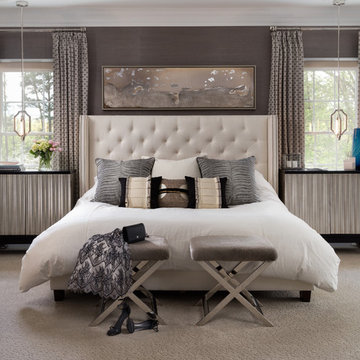
This master suite is the epitome is luxury. The monochromatic color scheme is in a rich taupe wall-to-wall grass cloth wallcovering, hair on hide benches, pewter finishes and embroidered draperies give this space a lustrous glow. The clients asked for a bedroom that's in the class with the best Manhattan hotel and they're absolutely thrilled with their new bedroom.
Photo: Jenn Verrier
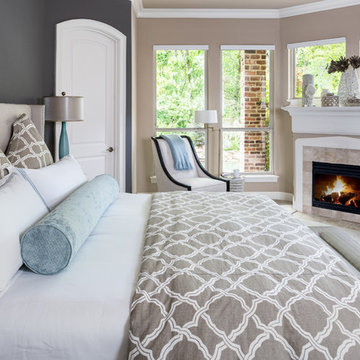
A soothing palette of grey, taupe and light blue accents with plenty of texture was what this master bedroom needed to provide a tranquil space to relax and enjoy the outdoor scenery or enjoy a good night's rest.
Camere da Letto con moquette - Foto e idee per arredare
6