Camere da Letto con cornice del camino piastrellata e pavimento beige - Foto e idee per arredare
Filtra anche per:
Budget
Ordina per:Popolari oggi
81 - 100 di 567 foto
1 di 3
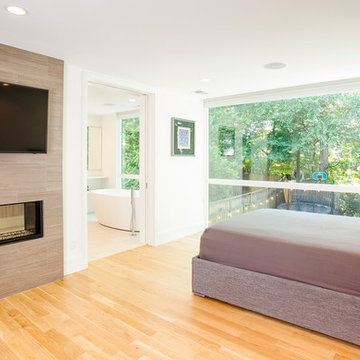
Shawn Lortie Photography
Foto di una grande camera matrimoniale moderna con pareti bianche, parquet chiaro, camino bifacciale, cornice del camino piastrellata e pavimento beige
Foto di una grande camera matrimoniale moderna con pareti bianche, parquet chiaro, camino bifacciale, cornice del camino piastrellata e pavimento beige
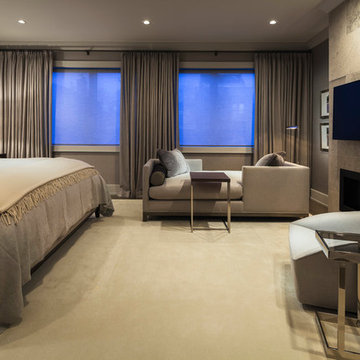
Foto di una camera matrimoniale minimalista di medie dimensioni con pareti grigie, moquette, camino lineare Ribbon, cornice del camino piastrellata e pavimento beige
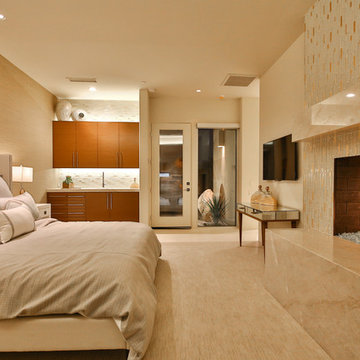
Trent Teigen
Immagine di una grande camera degli ospiti design con pareti beige, moquette, camino classico, cornice del camino piastrellata e pavimento beige
Immagine di una grande camera degli ospiti design con pareti beige, moquette, camino classico, cornice del camino piastrellata e pavimento beige
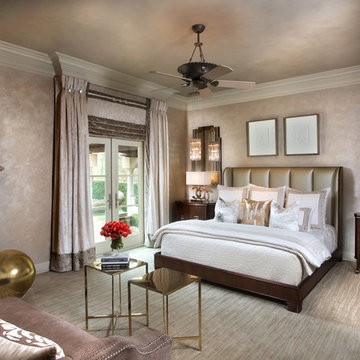
Ispirazione per una camera matrimoniale classica con pareti beige, moquette, camino ad angolo, cornice del camino piastrellata e pavimento beige
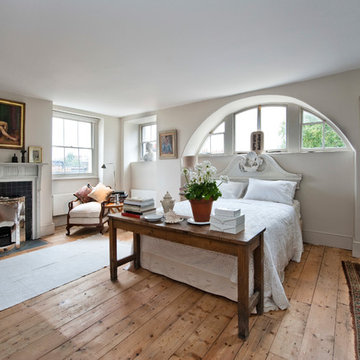
Foto di una grande camera da letto classica con pavimento in legno massello medio, camino classico, cornice del camino piastrellata e pavimento beige
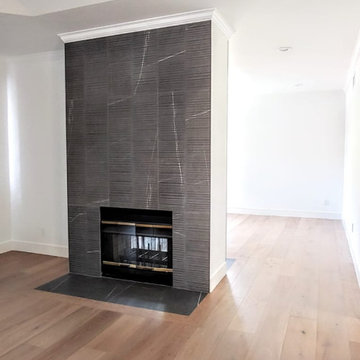
Porcelain tile floor to ceiling double-sided fireplace.
Esempio di una grande camera matrimoniale moderna con pareti bianche, pavimento in legno massello medio, camino bifacciale, cornice del camino piastrellata e pavimento beige
Esempio di una grande camera matrimoniale moderna con pareti bianche, pavimento in legno massello medio, camino bifacciale, cornice del camino piastrellata e pavimento beige
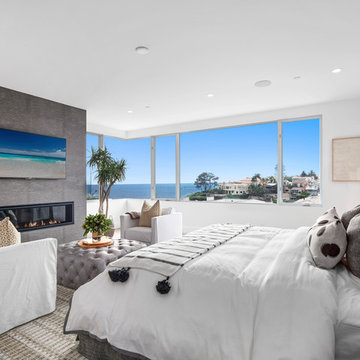
Immagine di una grande camera da letto stile marinaro con pareti bianche, moquette, camino lineare Ribbon, cornice del camino piastrellata e pavimento beige
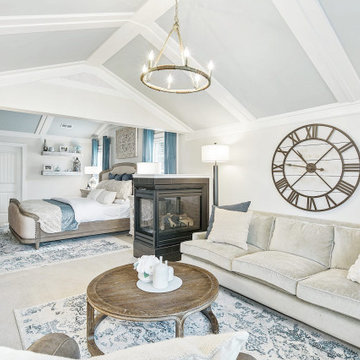
A rustic coastal retreat created to give our clients a sanctuary and place to escape the from the ebbs and flows of life.
Idee per un'ampia camera matrimoniale stile marino con pareti beige, moquette, camino bifacciale, cornice del camino piastrellata, pavimento beige, soffitto a volta e pareti in legno
Idee per un'ampia camera matrimoniale stile marino con pareti beige, moquette, camino bifacciale, cornice del camino piastrellata, pavimento beige, soffitto a volta e pareti in legno
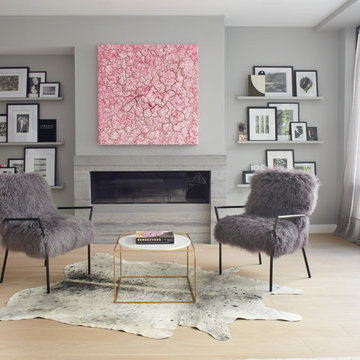
This property was completely gutted and redesigned into a single family townhouse. After completing the construction of the house I staged the furniture, lighting and decor. Staging is a new service that my design studio is now offering.
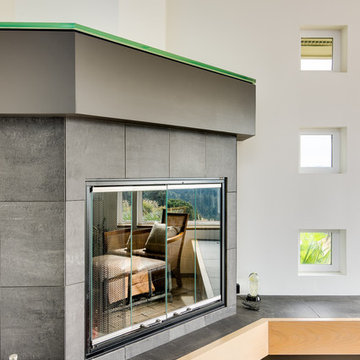
This modern custom built home was designed and built by John Webb Construction & Design on a steep hillside overlooking the Willamette Valley in Western Oregon. The placement of the home allowed for private yet stunning views of the valley even when sitting inside the living room or laying in bed. Concrete radiant floors and vaulted ceiling help make this modern home a great place to live and entertain.
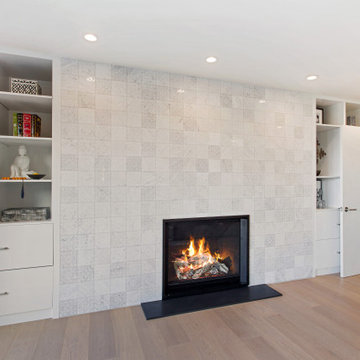
For our client, who had previous experience working with architects, we enlarged, completely gutted and remodeled this Twin Peaks diamond in the rough. The top floor had a rear-sloping ceiling that cut off the amazing view, so our first task was to raise the roof so the great room had a uniformly high ceiling. Clerestory windows bring in light from all directions. In addition, we removed walls, combined rooms, and installed floor-to-ceiling, wall-to-wall sliding doors in sleek black aluminum at each floor to create generous rooms with expansive views. At the basement, we created a full-floor art studio flooded with light and with an en-suite bathroom for the artist-owner. New exterior decks, stairs and glass railings create outdoor living opportunities at three of the four levels. We designed modern open-riser stairs with glass railings to replace the existing cramped interior stairs. The kitchen features a 16 foot long island which also functions as a dining table. We designed a custom wall-to-wall bookcase in the family room as well as three sleek tiled fireplaces with integrated bookcases. The bathrooms are entirely new and feature floating vanities and a modern freestanding tub in the master. Clean detailing and luxurious, contemporary finishes complete the look.
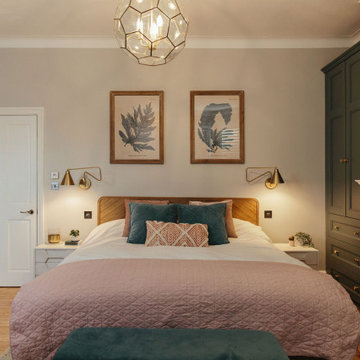
Ingmar and his family found this gem of a property on a stunning London street amongst more beautiful Victorian properties.
Despite having original period features at every turn, the house lacked the practicalities of modern family life and was in dire need of a refresh...enter Lucy, Head of Design here at My Bespoke Room.
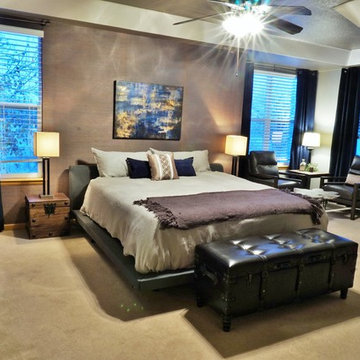
Ispirazione per una camera matrimoniale tradizionale di medie dimensioni con pareti grigie, moquette, camino ad angolo, cornice del camino piastrellata e pavimento beige
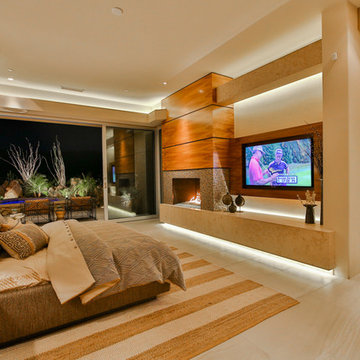
Trent Teigen
Ispirazione per una grande camera matrimoniale design con pareti beige, pavimento in gres porcellanato, camino classico, cornice del camino piastrellata e pavimento beige
Ispirazione per una grande camera matrimoniale design con pareti beige, pavimento in gres porcellanato, camino classico, cornice del camino piastrellata e pavimento beige
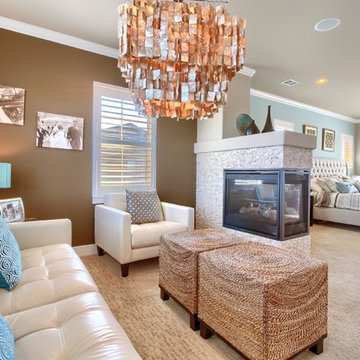
Foto di una grande camera matrimoniale tradizionale con pareti blu, moquette, camino bifacciale, cornice del camino piastrellata e pavimento beige
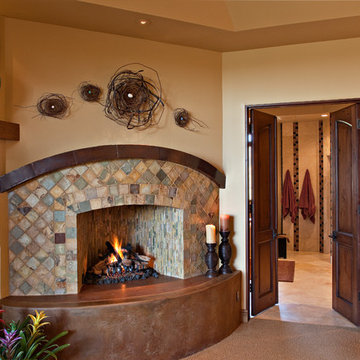
Southwest contemporary master bathroom with standard fireplace.
Architect: Urban Design Associates
Builder: Manship Builders
Interior Designer: Bess Jones Interiors
Photographer: Thompson Photographic
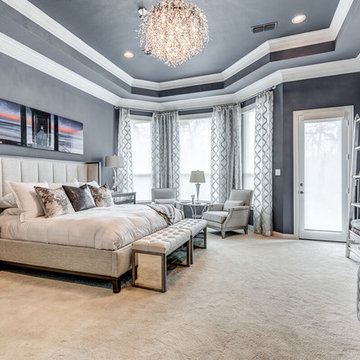
Esempio di una grande camera matrimoniale design con pareti grigie, moquette, camino classico, cornice del camino piastrellata e pavimento beige
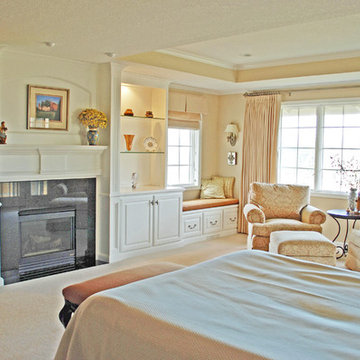
Master suite includes a gas fireplace, seating area, built-in cabinets, and window seating area.
Esempio di una camera matrimoniale classica di medie dimensioni con moquette, camino classico, cornice del camino piastrellata, pavimento beige e pareti beige
Esempio di una camera matrimoniale classica di medie dimensioni con moquette, camino classico, cornice del camino piastrellata, pavimento beige e pareti beige
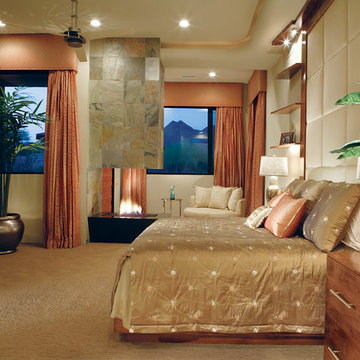
Master bedroom in a Modern contemporary home, custom built by Century Custom Homes in Scottdale, Arizona. This soothing design, created with VM Concept Interiors, features an open firepit in the master suite sitting area.
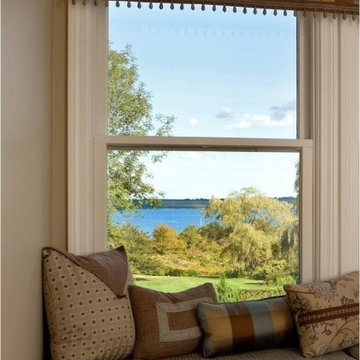
Robyn Ivy Photography
Immagine di una camera matrimoniale chic di medie dimensioni con pareti verdi, moquette, camino classico, cornice del camino piastrellata e pavimento beige
Immagine di una camera matrimoniale chic di medie dimensioni con pareti verdi, moquette, camino classico, cornice del camino piastrellata e pavimento beige
Camere da Letto con cornice del camino piastrellata e pavimento beige - Foto e idee per arredare
5