Camere da Letto con cornice del camino in pietra - Foto e idee per arredare
Filtra anche per:
Budget
Ordina per:Popolari oggi
21 - 27 di 27 foto
1 di 3
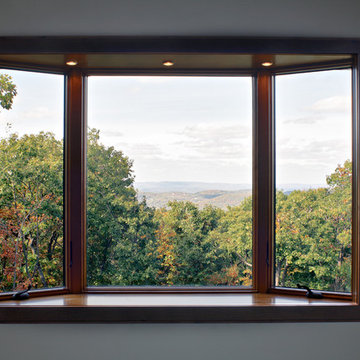
Bay window in master bedroom, view 30+ miles
Immagine di una grande camera matrimoniale stile americano con pareti beige, moquette e cornice del camino in pietra
Immagine di una grande camera matrimoniale stile americano con pareti beige, moquette e cornice del camino in pietra
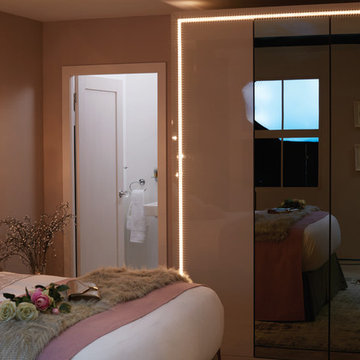
We don’t believe limited space, awkward footprints and varying house types should mean a compromise on your bedroom’s style. Considering the dimensions and imperfections of real rooms, we designed our bedrooms to portray real life scenarios.
You deserve a space that gives you room to breathe at the end of the day. Your bedroom furniture should seamlessly balance design and functionality, and with that in mind our collection combines beautifully finished modern and classic furniture, with clever storage.
We understand that bedroom furniture should be versatile, flexible and fit perfectly within modern life.
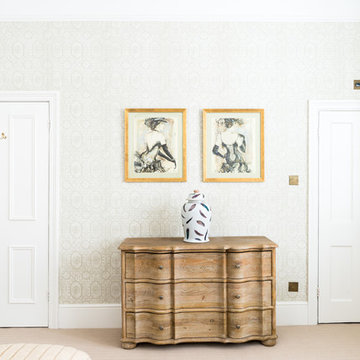
Esempio di una grande camera matrimoniale classica con pareti beige, moquette, camino classico, cornice del camino in pietra e pavimento beige
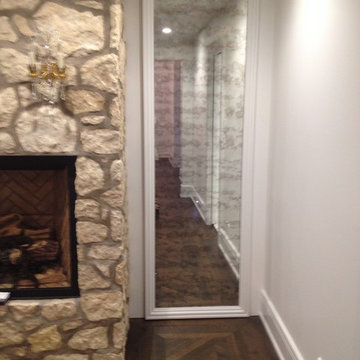
Gorgeous antique gold chandelier with crystals . Headboard wall custom mill work. Floor done in herringbone pattern.
Ispirazione per una camera matrimoniale eclettica con pareti bianche, pavimento in legno massello medio, camino classico e cornice del camino in pietra
Ispirazione per una camera matrimoniale eclettica con pareti bianche, pavimento in legno massello medio, camino classico e cornice del camino in pietra
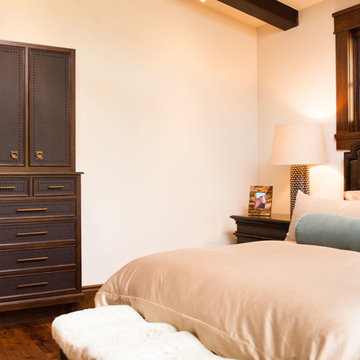
The guest suite's custom dresser is recessed into the wall providing out of the way storage and clear floor space. Inlaid leather and nail-head trim add a sophisticated style. Photos: Jon M Photography
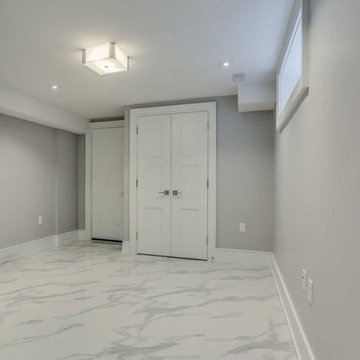
Carmichael Ave: Custom Modern Home Build
We’re excited to finally share pictures of one of our favourite customer’s project. The Rahimi brothers came into our showroom and consulted with Jodi for their custom home build. At Castle Kitchens, we are able to help all customers including builders with meeting their budget and providing them with great designs for their end customer. We worked closely with the builder duo by looking after their project from design to installation. The final outcome was a design that ensured the best layout, balance, proportion, symmetry, designed to suit the style of the property. Our kitchen design team was a great resource for our customers with regard to mechanical and electrical input, colours, appliance selection, accessory suggestions, etc. We provide overall design services! The project features walnut accents all throughout the house that help add warmth into a modern space allowing it be welcoming.
Castle Kitchens was ultimately able to provide great design at great value to allow for a great return on the builders project. We look forward to showcasing another project with Rahimi brothers that we are currently working on soon for 2017, so stay tuned!
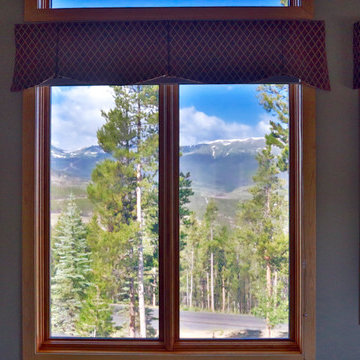
Idee per una grande camera matrimoniale contemporanea con pareti verdi, pavimento in legno massello medio, camino ad angolo e cornice del camino in pietra
Camere da Letto con cornice del camino in pietra - Foto e idee per arredare
2