Camere da Letto con cornice del camino in pietra - Foto e idee per arredare
Filtra anche per:
Budget
Ordina per:Popolari oggi
141 - 160 di 10.251 foto
1 di 3
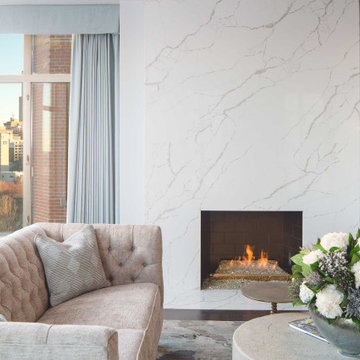
Immagine di un'ampia camera matrimoniale design con parquet scuro, camino classico e cornice del camino in pietra

Camp Wobegon is a nostalgic waterfront retreat for a multi-generational family. The home's name pays homage to a radio show the homeowner listened to when he was a child in Minnesota. Throughout the home, there are nods to the sentimental past paired with modern features of today.
The five-story home sits on Round Lake in Charlevoix with a beautiful view of the yacht basin and historic downtown area. Each story of the home is devoted to a theme, such as family, grandkids, and wellness. The different stories boast standout features from an in-home fitness center complete with his and her locker rooms to a movie theater and a grandkids' getaway with murphy beds. The kids' library highlights an upper dome with a hand-painted welcome to the home's visitors.
Throughout Camp Wobegon, the custom finishes are apparent. The entire home features radius drywall, eliminating any harsh corners. Masons carefully crafted two fireplaces for an authentic touch. In the great room, there are hand constructed dark walnut beams that intrigue and awe anyone who enters the space. Birchwood artisans and select Allenboss carpenters built and assembled the grand beams in the home.
Perhaps the most unique room in the home is the exceptional dark walnut study. It exudes craftsmanship through the intricate woodwork. The floor, cabinetry, and ceiling were crafted with care by Birchwood carpenters. When you enter the study, you can smell the rich walnut. The room is a nod to the homeowner's father, who was a carpenter himself.
The custom details don't stop on the interior. As you walk through 26-foot NanoLock doors, you're greeted by an endless pool and a showstopping view of Round Lake. Moving to the front of the home, it's easy to admire the two copper domes that sit atop the roof. Yellow cedar siding and painted cedar railing complement the eye-catching domes.
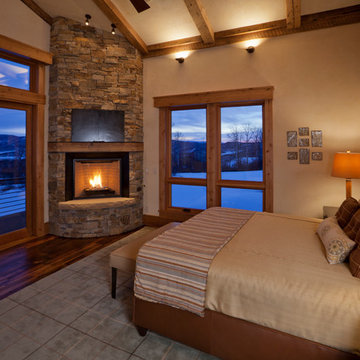
This master bedroom was designed to bring the outdoors in through the use of natural materials, and the greens and browns of the trees and the walls that look like a touch of sunlight - even on a cold gray winter day. The views of the surrounding mountains and fields are spectacular!
Tim Murphy - photographer
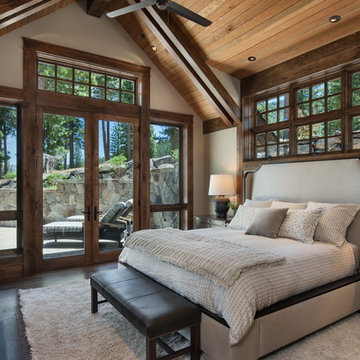
Esempio di una grande camera matrimoniale stile rurale con pareti bianche, parquet scuro, camino classico, cornice del camino in pietra e pavimento marrone
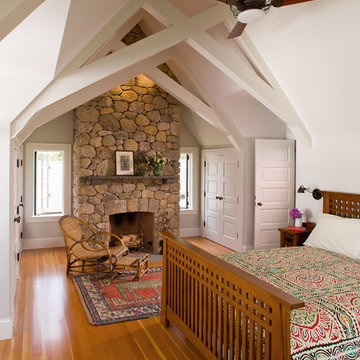
View of master bedroom: fieldstone fireplace, fir floors, Stickley mission bed, rustic fixtures.
Robert Brewster Photography
Immagine di una camera matrimoniale costiera con pareti bianche, pavimento in legno massello medio, camino classico e cornice del camino in pietra
Immagine di una camera matrimoniale costiera con pareti bianche, pavimento in legno massello medio, camino classico e cornice del camino in pietra
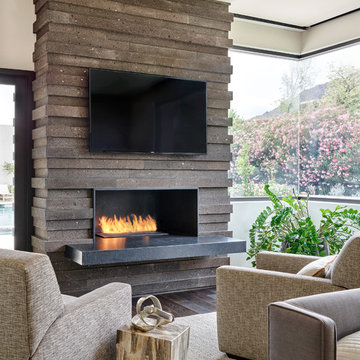
This photo: Irregularly stacked Cantera Negra stone frames the fireplace in the master bedroom, where a pair of custom chairs and a petrified-wood side table from Organic Findings sit atop a Cowboy Mustang rug from The Floor Collection Design. The custom bed is swathed in a Kravet fabric. Outside, Camelback Mountain rises to the right.
Positioned near the base of iconic Camelback Mountain, “Outside In” is a modernist home celebrating the love of outdoor living Arizonans crave. The design inspiration was honoring early territorial architecture while applying modernist design principles.
Dressed with undulating negra cantera stone, the massing elements of “Outside In” bring an artistic stature to the project’s design hierarchy. This home boasts a first (never seen before feature) — a re-entrant pocketing door which unveils virtually the entire home’s living space to the exterior pool and view terrace.
A timeless chocolate and white palette makes this home both elegant and refined. Oriented south, the spectacular interior natural light illuminates what promises to become another timeless piece of architecture for the Paradise Valley landscape.
Project Details | Outside In
Architect: CP Drewett, AIA, NCARB, Drewett Works
Builder: Bedbrock Developers
Interior Designer: Ownby Design
Photographer: Werner Segarra
Publications:
Luxe Interiors & Design, Jan/Feb 2018, "Outside In: Optimized for Entertaining, a Paradise Valley Home Connects with its Desert Surrounds"
Awards:
Gold Nugget Awards - 2018
Award of Merit – Best Indoor/Outdoor Lifestyle for a Home – Custom
The Nationals - 2017
Silver Award -- Best Architectural Design of a One of a Kind Home - Custom or Spec
http://www.drewettworks.com/outside-in/
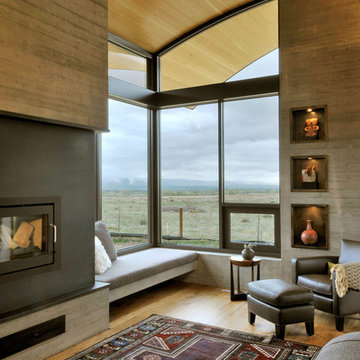
Michael Shopenn Photography
Foto di un'ampia camera matrimoniale minimal con pareti grigie, pavimento in legno massello medio, camino classico e cornice del camino in pietra
Foto di un'ampia camera matrimoniale minimal con pareti grigie, pavimento in legno massello medio, camino classico e cornice del camino in pietra
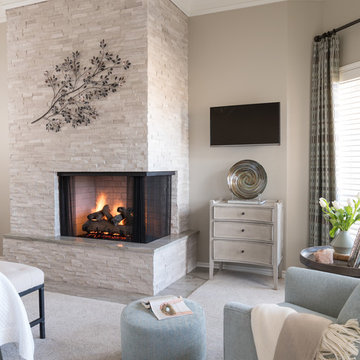
Using ivory stacked stone and sheet rock to cover and create space for the wall mounted TV, the fireplace was transformed from an eyesore to an asset in this ethereal retreat. Luxe Master Bedroom by Dona Rosene Interiors. Photos by Michael Hunter.
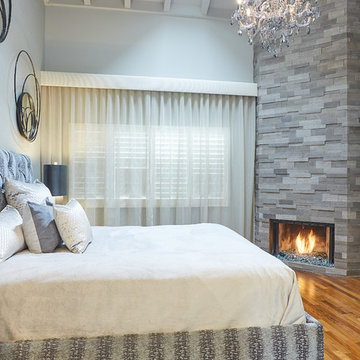
Natural stone fireplace wall and smoky glass chandelier Designer: D Richards Interiors, Jila Parva
Photographer: Abran Rubiner
Immagine di una piccola camera matrimoniale minimal con pareti grigie, pavimento in legno massello medio, camino ad angolo, cornice del camino in pietra e pavimento multicolore
Immagine di una piccola camera matrimoniale minimal con pareti grigie, pavimento in legno massello medio, camino ad angolo, cornice del camino in pietra e pavimento multicolore

Beth Singer
Idee per una camera matrimoniale stile rurale con pareti blu, pavimento in legno massello medio, camino ad angolo, cornice del camino in pietra, pavimento marrone, travi a vista e pareti in perlinato
Idee per una camera matrimoniale stile rurale con pareti blu, pavimento in legno massello medio, camino ad angolo, cornice del camino in pietra, pavimento marrone, travi a vista e pareti in perlinato
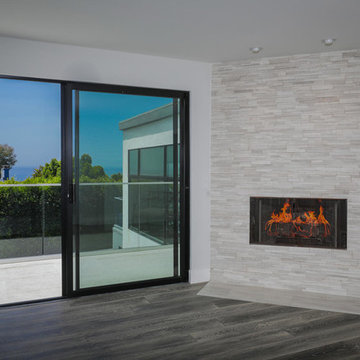
Immagine di un'ampia camera matrimoniale design con pareti bianche, camino ad angolo e cornice del camino in pietra
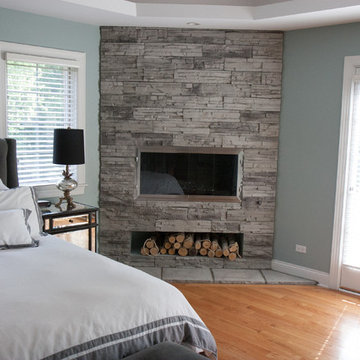
Learn more about our narrow profile stone veneer here: https://northstarstone.biz/stone-styles/narrow-profile/
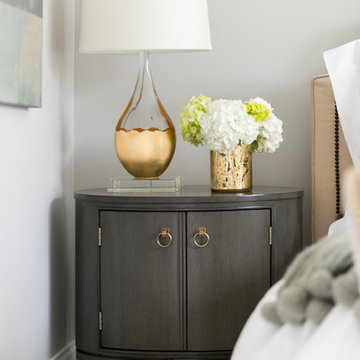
Dark grey oval nightstands help anchor the headboard wall and provide a solid base for incredible lucite and gold leaf lamps.
Immagine di una grande camera degli ospiti classica con pareti grigie, moquette, camino classico, cornice del camino in pietra e pavimento grigio
Immagine di una grande camera degli ospiti classica con pareti grigie, moquette, camino classico, cornice del camino in pietra e pavimento grigio
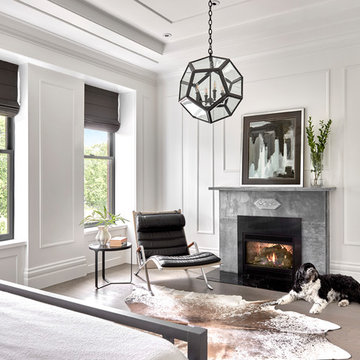
Tony Soluri
Idee per una grande camera matrimoniale chic con pareti bianche, pavimento in legno massello medio, camino classico e cornice del camino in pietra
Idee per una grande camera matrimoniale chic con pareti bianche, pavimento in legno massello medio, camino classico e cornice del camino in pietra
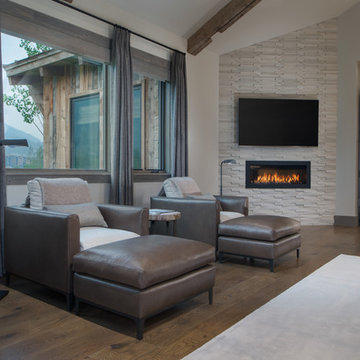
Idee per una camera matrimoniale moderna con pareti bianche, camino ad angolo e cornice del camino in pietra
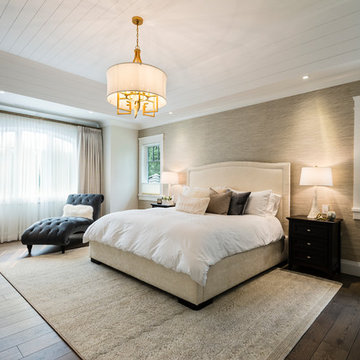
Upstairs a curved upper landing hallway leads to the master suite, creating wing-like privacy for adult escape. Another two-sided fireplace, wrapped in unique designer finishes, separates the bedroom from an ensuite with luxurious steam shower and sunken soaker tub-for-2. Passing through the spa-like suite leads to a dressing room of ample shelving, drawers, and illuminated hang-rods, this master is truly a serene retreat.
photography: Paul Grdina
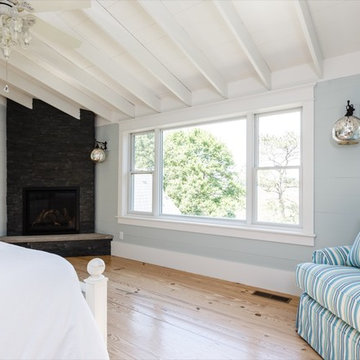
Esempio di una grande camera matrimoniale country con pareti blu, parquet chiaro, camino ad angolo e cornice del camino in pietra
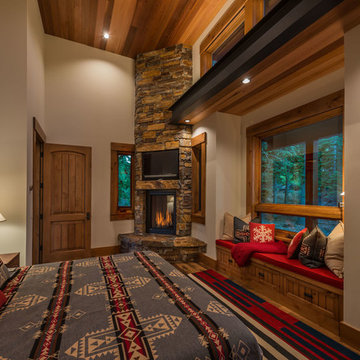
The large guest suite with private deck. Photos: Vance Fox
Immagine di una grande camera degli ospiti contemporanea con pareti beige, pavimento in legno massello medio, camino ad angolo, cornice del camino in pietra e pavimento marrone
Immagine di una grande camera degli ospiti contemporanea con pareti beige, pavimento in legno massello medio, camino ad angolo, cornice del camino in pietra e pavimento marrone
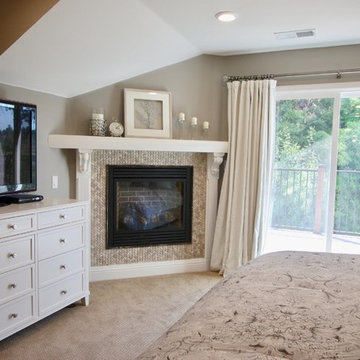
Immagine di una camera matrimoniale contemporanea di medie dimensioni con pareti beige, moquette, camino ad angolo, cornice del camino in pietra e pavimento beige
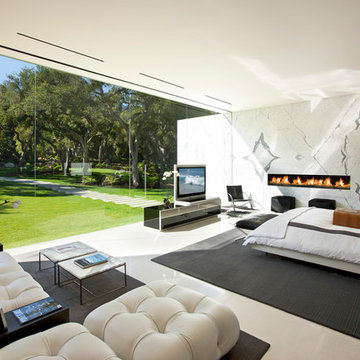
Esempio di una camera matrimoniale moderna con pareti bianche, camino lineare Ribbon, cornice del camino in pietra e TV
Camere da Letto con cornice del camino in pietra - Foto e idee per arredare
8