Camere da Letto con cornice del camino in pietra - Foto e idee per arredare
Filtra anche per:
Budget
Ordina per:Popolari oggi
221 - 240 di 552 foto
1 di 3
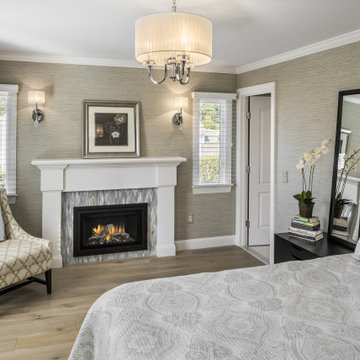
The new first-floor master bedroom (was previously the living room). Updated the original fireplace with a new mantle and stone surround. New crown molding and wall treatments. In the corner, a doorway to the new master bath. Instagram: @Redhousecustombuilding
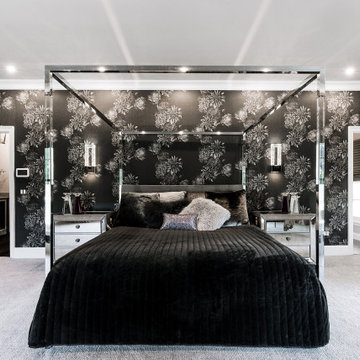
Bold charcoal and blush floral linen wallpaper covers the walls of this dramatic bedroom. Lush blush drapery hangs on acrylic and chrome rods that match the acrylic and chrome four post bed.
Mirrored nightstands and bubble acrylic sconces flank the bed.
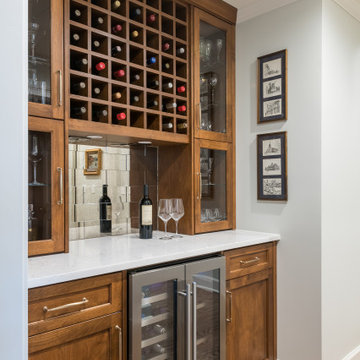
Our design team listened carefully to our clients' wish list. They had a vision of a cozy rustic mountain cabin type master suite retreat. The rustic beams and hardwood floors complement the neutral tones of the walls and trim. Walking into the new primary bathroom gives the same calmness with the colors and materials used in the design.
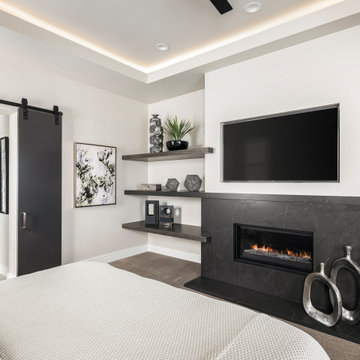
Ispirazione per una grande camera matrimoniale mediterranea con pareti grigie, moquette, camino classico, cornice del camino in pietra e pavimento grigio
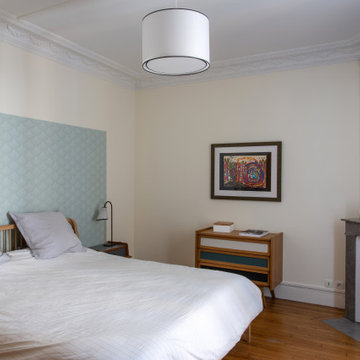
Cet appartement en location avait besoin d’un vrai coup de pouce déco ! Doté d’une jolie base hausmannienne, les locataires m’ont demandé d’apporter des touches douces, scandinaves. J’ai donc opté pour les chambres et le salon/SAM de teintes vert-bleu, subtiles et des matières comme le lin et le velours avec du mobilier en bois.
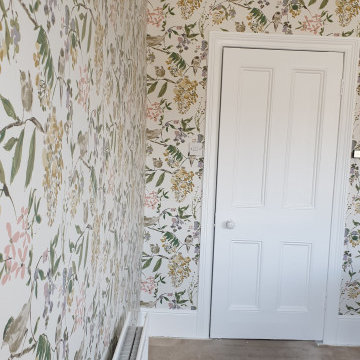
Fully renovated master bedroom with bespoke wallpaper installation, spray finish to entire woodwork inside the room, and also hand-painted and roll ceilings and walls
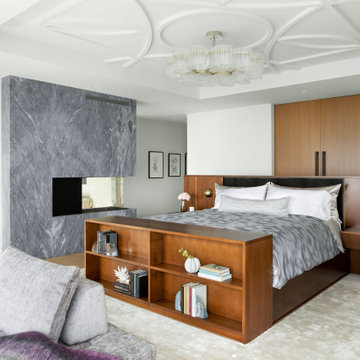
Foto di una grande camera matrimoniale minimalista con pareti bianche, pavimento in legno massello medio, cornice del camino in pietra e pavimento beige
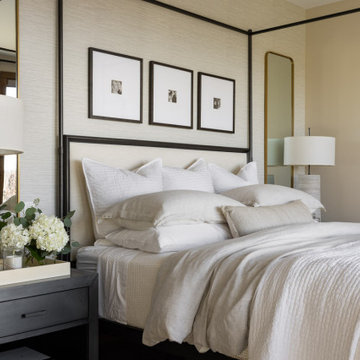
This was a whole home renovation where nothing was left untouched. We took out a few walls to create a gorgeous great room, custom designed millwork throughout, selected all new materials, finishes in all areas of the home.
We also custom designed a few furniture pieces and procured all new furnishings, artwork, drapery and decor.
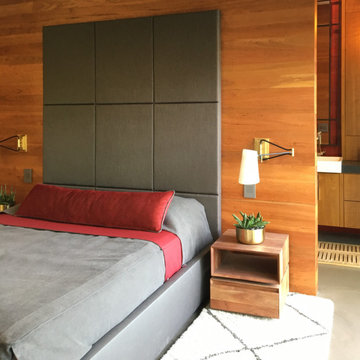
Foto di una camera degli ospiti moderna con pareti verdi, pavimento in cemento, camino classico, cornice del camino in pietra, pavimento grigio e pareti in perlinato
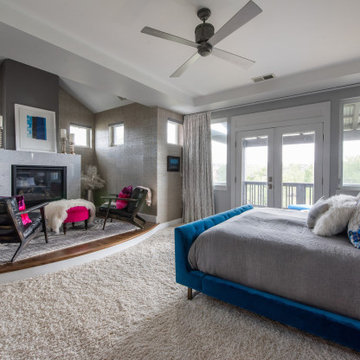
This funky suburban setting home used elements of its original rustic, modern vibe juxtaposed with quirky, curated pieces to create unexpected vignettes and conversational spaces. Its bright and modern open plan contrasted with vintage over-dyed rugs, contemporary art, and saturated colors add an unconventional twist. The rooftop teen lounge serves edgy design with pop-art flair.
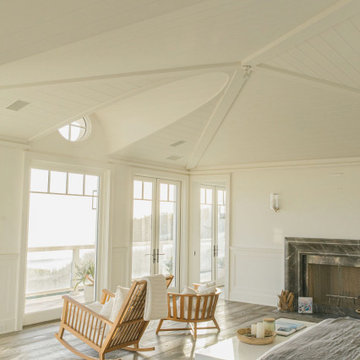
Burdge Architects- Traditional Cape Cod Style Home. Located in Malibu, CA.
Immagine di un'ampia camera matrimoniale costiera con pareti bianche, parquet chiaro, camino classico, cornice del camino in pietra, pavimento grigio, soffitto a volta e boiserie
Immagine di un'ampia camera matrimoniale costiera con pareti bianche, parquet chiaro, camino classico, cornice del camino in pietra, pavimento grigio, soffitto a volta e boiserie
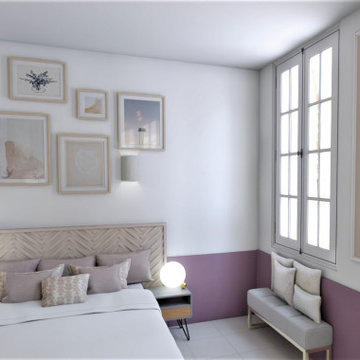
Imaginer une décoration dans les couleurs de mauve & violet pour une jeune fille
J'ai d'abord travaillée sur la planche de style afin de valider avec ma jeune cliente ses envies
Quand celle ci fut validée, j'ai donc modélisé en 3D sa future chambre, avec l'ajout d'une tête de lit en bois peinte en beige, un joli mur de cadres dans les tons mauve, et la création d'un bureau d'angles avec des caissons ikea et des planches de sapin patinés en blanc.
J'ai également préconisé de peindre le soubassement avec les moulures déjà existantes dans un beau violet afin de rythmer la pièce et la rendre plus cossue.
Ma cliente , étant ado, a besoin d'un endroit pour accrocher les photos , j'ai donc imaginée des les mettre en valeur dans les 2 grandes moulures qui seront peintes en beige avec une peinture aimantée magnétique.
Sur ce dossier c'est du home staging à 100%!!
Voici les visuels 3D
untitled image
untitled image
untitled image
untitled image
untitled image
untitled image
untitled image
untitled image
untitled image
Vous avez un projet ?
Contactez moi
Jeanne Pezeril
Créatrice d'ambiance
JLDECORR Agence de Décoration
Toulouse - Montauban - Occitanie
Membre de UFDI
0785138203
jldecorr@gmail.com
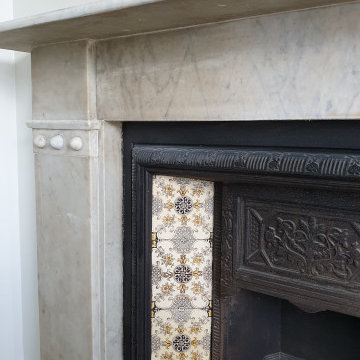
Fully renovated master bedroom with bespoke wallpaper installation, spray finish to entire woodwork inside the room, and also hand-painted and roll ceilings and walls
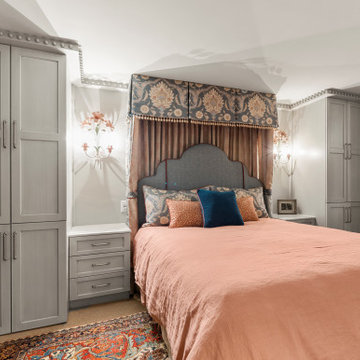
This was a small space to work with but we did not compromise on style or size. These clients are doctors and really needed their own space to relax in. It was a lot of fun to design with this family as they so embrace very good about life.
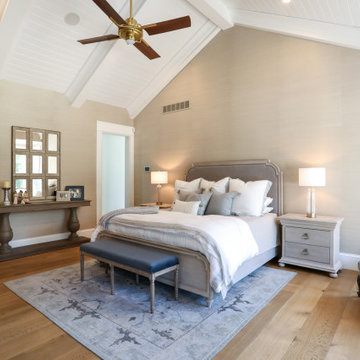
Master Bedroom Suite features built-in Mendota DXV60 fireplace, full A/V system, Lutron automated shades, hardscraped rift and quarter sawn white oak floors, and tongue and groove paneled vaulted ceiling.
General contracting by Martin Bros. Contracting, Inc.; Architecture by Helman Sechrist Architecture; Home Design by Maple & White Design; Photography by Marie Kinney Photography.
Images are the property of Martin Bros. Contracting, Inc. and may not be used without written permission. — with Hoosier Hardwood Floors.
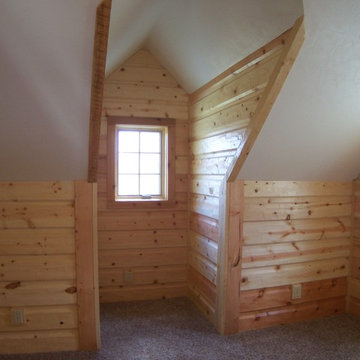
Esempio di una camera da letto stile loft stile rurale di medie dimensioni con pareti beige, moquette, camino classico, cornice del camino in pietra, pavimento grigio e pareti in legno
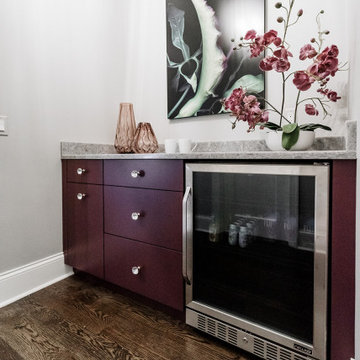
Bold charcoal and blush floral linen wallpaper covers the walls of this dramatic bedroom. Lush blush drapery hangs on acrylic and chrome rods that match the acrylic and chrome four post bed.
Mirrored nightstands and bubble acrylic sconces flank the bed.
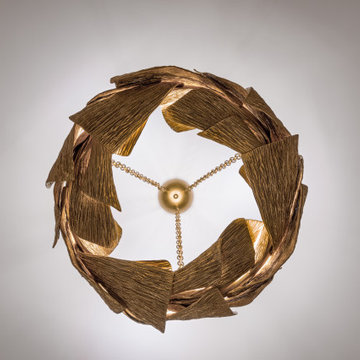
Этот интерьер – переплетение богатого опыта дизайнера, отменного вкуса заказчицы, тонко подобранных антикварных и современных элементов.
Началось все с того, что в студию Юрия Зименко обратилась заказчица, которая точно знала, что хочет получить и была настроена активно участвовать в подборе предметного наполнения. Апартаменты, расположенные в исторической части Киева, требовали незначительной корректировки планировочного решения. И дизайнер легко адаптировал функционал квартиры под сценарий жизни конкретной семьи. Сегодня общая площадь 200 кв. м разделена на гостиную с двумя входами-выходами (на кухню и в коридор), спальню, гардеробную, ванную комнату, детскую с отдельной ванной комнатой и гостевой санузел.
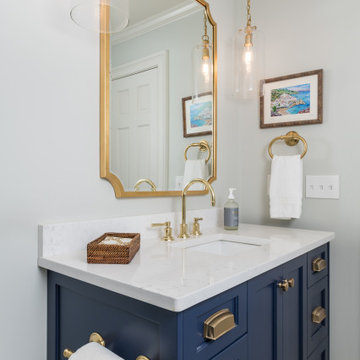
Our design team listened carefully to our clients' wish list. They had a vision of a cozy rustic mountain cabin type master suite retreat. The rustic beams and hardwood floors complement the neutral tones of the walls and trim. Walking into the new primary bathroom gives the same calmness with the colors and materials used in the design.
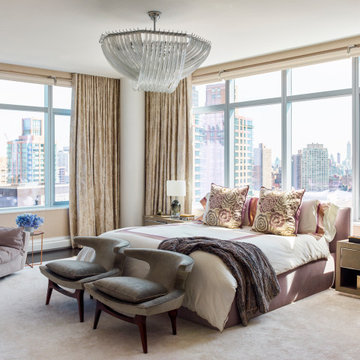
Master Bedroom with custom bed and vintage accents.
Esempio di una grande camera matrimoniale minimal con pareti beige, pavimento in legno massello medio, camino classico, cornice del camino in pietra, pavimento marrone e carta da parati
Esempio di una grande camera matrimoniale minimal con pareti beige, pavimento in legno massello medio, camino classico, cornice del camino in pietra, pavimento marrone e carta da parati
Camere da Letto con cornice del camino in pietra - Foto e idee per arredare
12