Camere da Letto con cornice del camino in metallo - Foto e idee per arredare
Filtra anche per:
Budget
Ordina per:Popolari oggi
41 - 60 di 118 foto
1 di 3
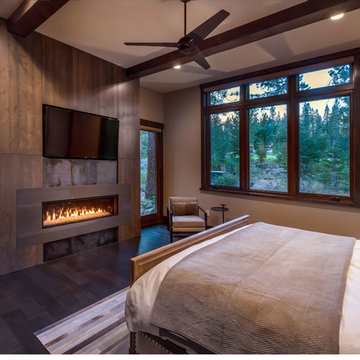
Vance Fox
Idee per una camera degli ospiti minimalista di medie dimensioni con pareti beige, parquet scuro, cornice del camino in metallo e camino lineare Ribbon
Idee per una camera degli ospiti minimalista di medie dimensioni con pareti beige, parquet scuro, cornice del camino in metallo e camino lineare Ribbon
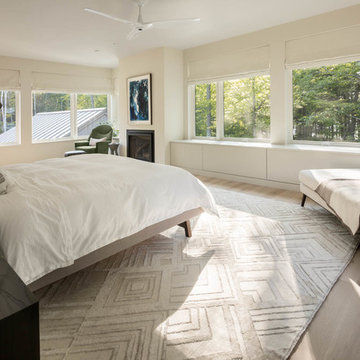
Trent Bell Photography
Foto di una camera matrimoniale design con pavimento in legno massello medio e cornice del camino in metallo
Foto di una camera matrimoniale design con pavimento in legno massello medio e cornice del camino in metallo
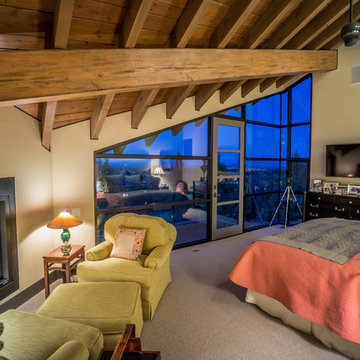
Ross Chandler
Foto di una grande camera matrimoniale minimal con pareti beige, moquette, camino classico e cornice del camino in metallo
Foto di una grande camera matrimoniale minimal con pareti beige, moquette, camino classico e cornice del camino in metallo
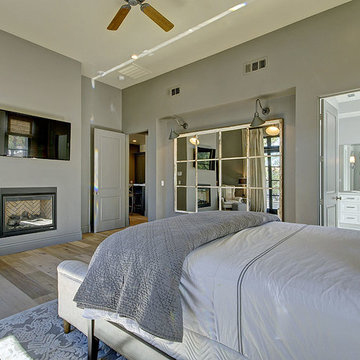
3,800sf, 4 bdrm, 3.5 bath with oversized 4 car garage and over 270sf Loggia; climate controlled wine room and bar, Tech Room, landscaping and pool. Solar, high efficiency HVAC and insulation was used which resulted in huge rebates from utility companies, enhancing the ROI. The challenge with this property was the downslope lot, sewer system was lower than main line at the street thus requiring a special pump system. Retaining walls to create a flat usable back yard.
ESI Builders is a subsidiary of EnergyWise Solutions, Inc. and was formed by Allan, Bob and Dave to fulfill an important need for quality home builders and remodeling services in the Sacramento region. With a strong and growing referral base, we decided to provide a convenient one-stop option for our clients and focus on combining our key services: quality custom homes and remodels, turnkey client partnering and communication, and energy efficient and environmentally sustainable measures in all we do. Through energy efficient appliances and fixtures, solar power, high efficiency heating and cooling systems, enhanced insulation and sealing, and other construction elements – we go beyond simple code compliance and give you immediate savings and greater sustainability for your new or remodeled home.
All of the design work and construction tasks for our clients are done by or supervised by our highly trained, professional staff. This not only saves you money, it provides a peace of mind that all of the details are taken care of and the job is being done right – to Perfection. Our service does not stop after we clean up and drive off. We continue to provide support for any warranty issues that arise and give you administrative support as needed in order to assure you obtain any energy-related tax incentives or rebates. This ‘One call does it all’ philosophy assures that your experience in remodeling or upgrading your home is an enjoyable one.
ESI Builders was formed by professionals with varying backgrounds and a common interest to provide you, our clients, with options to live more comfortably, save money, and enjoy quality homes for many years to come. As our company continues to grow and evolve, the expertise has been quickly growing to include several job foreman, tradesmen, and support staff. In response to our growth, we will continue to hire well-qualified staff and we will remain committed to maintaining a level of quality, attention to detail, and pursuit of perfection.
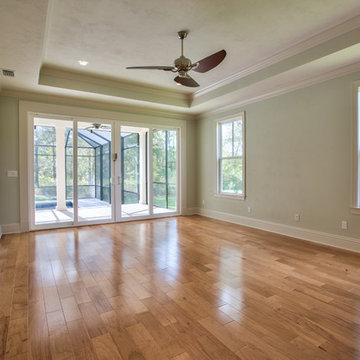
Immagine di una grande camera matrimoniale tradizionale con pareti blu, pavimento in legno massello medio, camino classico e cornice del camino in metallo
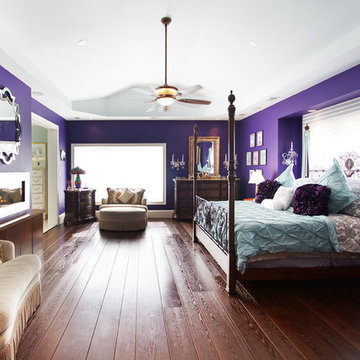
Desiree Henderson
Esempio di una camera matrimoniale design di medie dimensioni con pareti viola, parquet scuro, camino bifacciale, cornice del camino in metallo e pavimento marrone
Esempio di una camera matrimoniale design di medie dimensioni con pareti viola, parquet scuro, camino bifacciale, cornice del camino in metallo e pavimento marrone
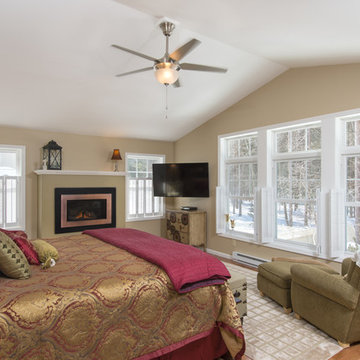
Master bedroom suite with vaulted ceiling and large his and hers walk in closet built above existing garage
Ispirazione per una camera matrimoniale stile americano di medie dimensioni con pareti beige, pavimento in legno massello medio, camino classico e cornice del camino in metallo
Ispirazione per una camera matrimoniale stile americano di medie dimensioni con pareti beige, pavimento in legno massello medio, camino classico e cornice del camino in metallo
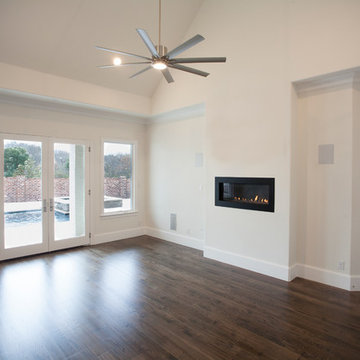
Immagine di una camera matrimoniale chic di medie dimensioni con pareti beige, parquet chiaro, camino lineare Ribbon e cornice del camino in metallo
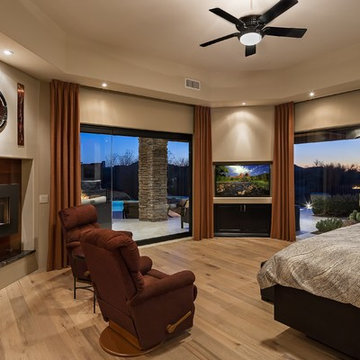
Thompson Photographic
Idee per una camera matrimoniale minimal con pareti beige, parquet chiaro, cornice del camino in metallo e camino ad angolo
Idee per una camera matrimoniale minimal con pareti beige, parquet chiaro, cornice del camino in metallo e camino ad angolo
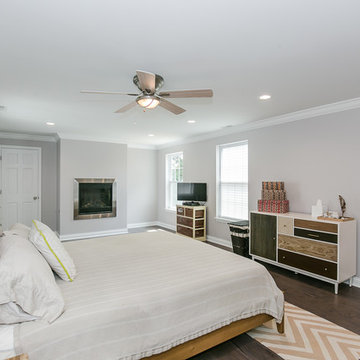
Ispirazione per una grande camera matrimoniale american style con pareti grigie, parquet scuro, camino classico, cornice del camino in metallo e pavimento marrone
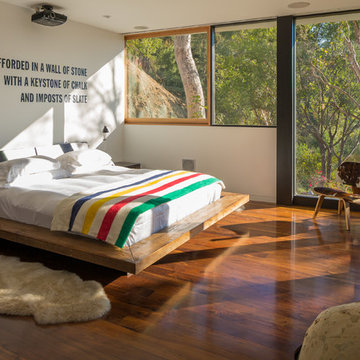
Brian Thomas Jones
Esempio di una grande camera matrimoniale contemporanea con pareti bianche, parquet chiaro, camino sospeso e cornice del camino in metallo
Esempio di una grande camera matrimoniale contemporanea con pareti bianche, parquet chiaro, camino sospeso e cornice del camino in metallo
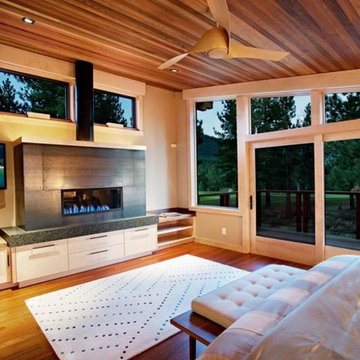
Esempio di una camera da letto design di medie dimensioni con pareti beige, pavimento in legno massello medio, camino lineare Ribbon e cornice del camino in metallo
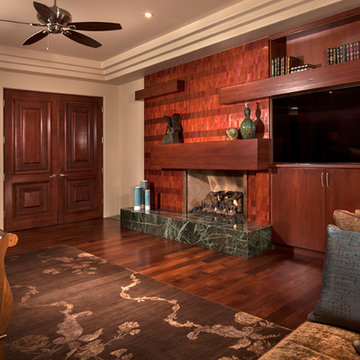
Elegant and luxurious silk pillows, bedding and day bed are a sophisticated counterpoint to the rich copper, wood and granite fireplace wall. Maya Romanoff copper tiles surround the fireplace with texture and detail, wood shelves provide depth and display for art pieces. The television is incorporated seamlessly into the overall design and practically disappears until turned on.
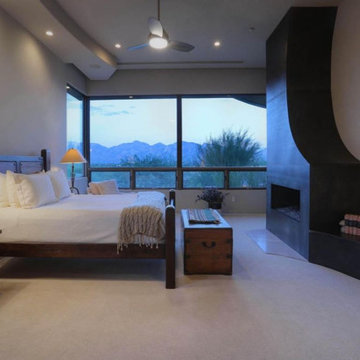
Mater Bedroom
Idee per una camera matrimoniale design di medie dimensioni con pareti beige, moquette, camino lineare Ribbon e cornice del camino in metallo
Idee per una camera matrimoniale design di medie dimensioni con pareti beige, moquette, camino lineare Ribbon e cornice del camino in metallo
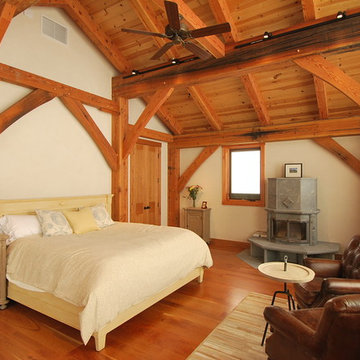
Reclaimed fir timbers, wide plank cherry flooring and a soapstone fireplace make a solid, comfortable bedroom.
Photo by Adam Riley
Esempio di una grande camera da letto stile rurale con pareti bianche, pavimento in legno massello medio, camino classico, cornice del camino in metallo e pavimento marrone
Esempio di una grande camera da letto stile rurale con pareti bianche, pavimento in legno massello medio, camino classico, cornice del camino in metallo e pavimento marrone
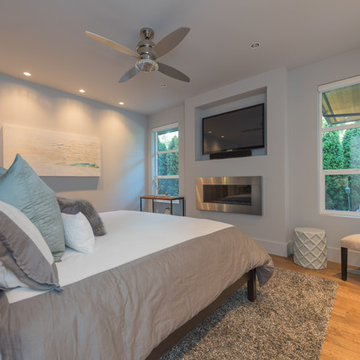
Esempio di una camera degli ospiti minimal di medie dimensioni con pareti grigie, pavimento in legno massello medio, nessun camino e cornice del camino in metallo
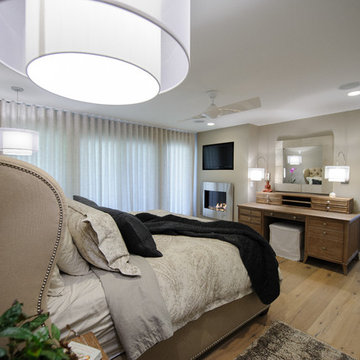
Brenda Staples Photography
Esempio di una grande camera matrimoniale minimal con pareti grigie, parquet chiaro, camino sospeso e cornice del camino in metallo
Esempio di una grande camera matrimoniale minimal con pareti grigie, parquet chiaro, camino sospeso e cornice del camino in metallo
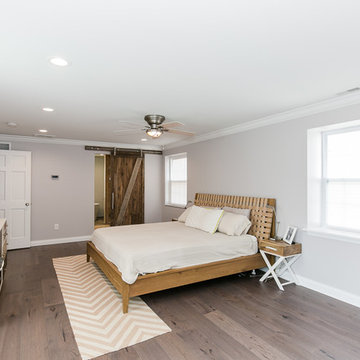
Idee per una grande camera matrimoniale american style con pareti grigie, parquet scuro, camino classico, cornice del camino in metallo e pavimento marrone
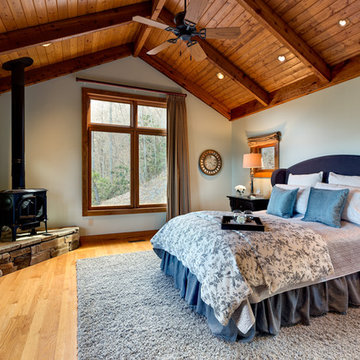
Foto di una grande camera degli ospiti stile americano con pareti grigie, parquet chiaro, camino ad angolo, cornice del camino in metallo e pavimento beige
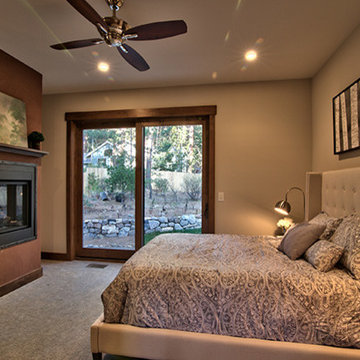
Idee per una camera matrimoniale rustica di medie dimensioni con moquette, camino lineare Ribbon, pareti beige e cornice del camino in metallo
Camere da Letto con cornice del camino in metallo - Foto e idee per arredare
3