Camere da Letto con cornice del camino in mattoni e cornice del camino in cemento - Foto e idee per arredare
Filtra anche per:
Budget
Ordina per:Popolari oggi
101 - 120 di 1.853 foto
1 di 3
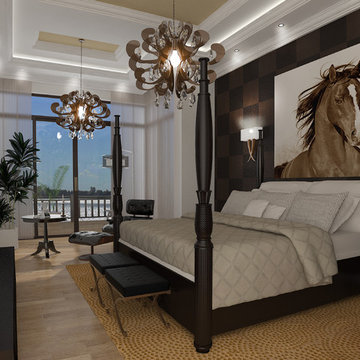
Man's Cave
Gabrielle del Cid Luxury Interiors
Idee per un'ampia camera da letto stile loft mediterranea con pareti grigie, pavimento in terracotta, camino bifacciale e cornice del camino in cemento
Idee per un'ampia camera da letto stile loft mediterranea con pareti grigie, pavimento in terracotta, camino bifacciale e cornice del camino in cemento
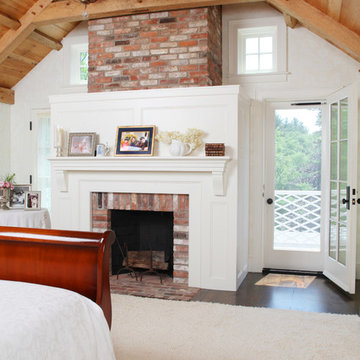
Photo by Randy O'Rourke
Foto di una grande camera matrimoniale country con pareti bianche, parquet scuro, camino classico, cornice del camino in mattoni e pavimento marrone
Foto di una grande camera matrimoniale country con pareti bianche, parquet scuro, camino classico, cornice del camino in mattoni e pavimento marrone
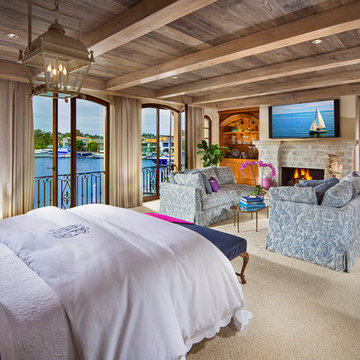
Eric Figge Photography
Immagine di una grande camera matrimoniale mediterranea con pareti beige, moquette, camino classico e cornice del camino in mattoni
Immagine di una grande camera matrimoniale mediterranea con pareti beige, moquette, camino classico e cornice del camino in mattoni

Breathtaking views of the incomparable Big Sur Coast, this classic Tuscan design of an Italian farmhouse, combined with a modern approach creates an ambiance of relaxed sophistication for this magnificent 95.73-acre, private coastal estate on California’s Coastal Ridge. Five-bedroom, 5.5-bath, 7,030 sq. ft. main house, and 864 sq. ft. caretaker house over 864 sq. ft. of garage and laundry facility. Commanding a ridge above the Pacific Ocean and Post Ranch Inn, this spectacular property has sweeping views of the California coastline and surrounding hills. “It’s as if a contemporary house were overlaid on a Tuscan farm-house ruin,” says decorator Craig Wright who created the interiors. The main residence was designed by renowned architect Mickey Muenning—the architect of Big Sur’s Post Ranch Inn, —who artfully combined the contemporary sensibility and the Tuscan vernacular, featuring vaulted ceilings, stained concrete floors, reclaimed Tuscan wood beams, antique Italian roof tiles and a stone tower. Beautifully designed for indoor/outdoor living; the grounds offer a plethora of comfortable and inviting places to lounge and enjoy the stunning views. No expense was spared in the construction of this exquisite estate.
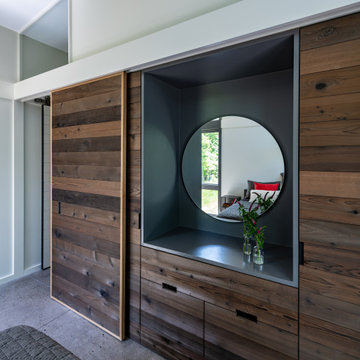
This 700 SF weekend cabin is highly space-efficient yet comfortable enough for guests. The office space doubles as a guest room by virtue of a built-in Murphy bed and the 2 half baths share a walk-in shower. The living space is expanded by a 400 SF covered porch and a 200 SF deck that takes in a tremendous view of the Shenandoah Valley landscape. The owner/architect carefully selected materials that would be durable, sustainable, and maintain their natural beauty as they age. The siding and decking are Kebony, interior floors are polished concrete with a sealer, and half of the interior doors and the built-in cabintry are cedar with a vinegar-based finish. The deck railings are powder-coated steel with stainless cable railing. All of the painted exterior trim work is Boral. The natural steel kitchen island base and the outdoor shower surround were provided by local fabricators. Houseworks made the interior doors, built-in cabinetry, and board-formed concrete fireplace surround and concrete firepit.
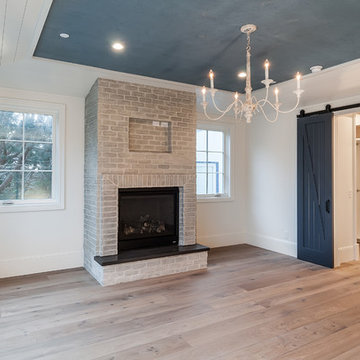
Idee per una grande camera matrimoniale country con pareti bianche, parquet chiaro, camino classico, cornice del camino in mattoni e pavimento marrone
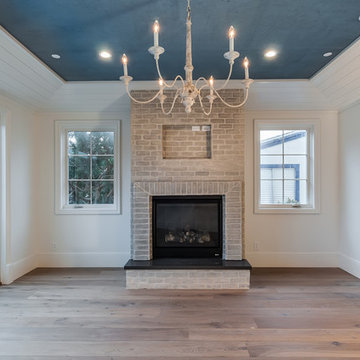
Immagine di una grande camera matrimoniale country con pareti bianche, parquet chiaro, camino classico, cornice del camino in mattoni e pavimento marrone
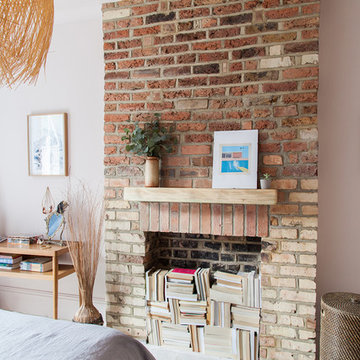
Kasia Fiszer
Idee per una camera matrimoniale boho chic di medie dimensioni con pareti rosa, pavimento in legno verniciato, camino classico, cornice del camino in mattoni e pavimento bianco
Idee per una camera matrimoniale boho chic di medie dimensioni con pareti rosa, pavimento in legno verniciato, camino classico, cornice del camino in mattoni e pavimento bianco
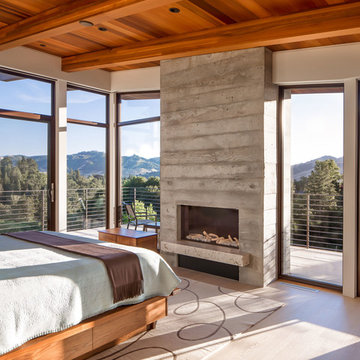
Master bedroom faces a beautiful valley view with concrete fireplace and wrap around Stepstone paver roof deck over a Bison pedestal support system. Western windows and doors frame the views beyond. The homeowner, whose hobby is woodworking, made the bed and chest.
Paul Dyer Photography
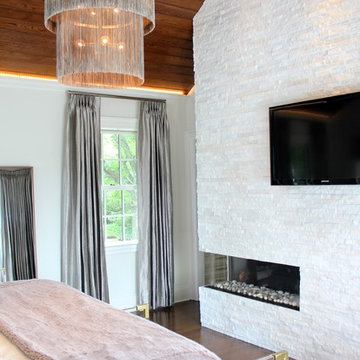
Foto di una grande camera matrimoniale minimal con pareti bianche, parquet scuro, camino lineare Ribbon e cornice del camino in mattoni
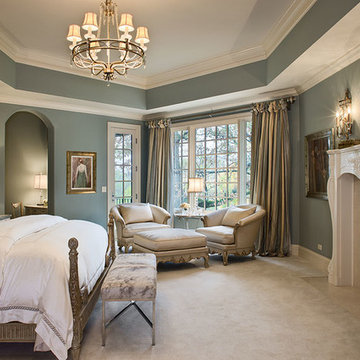
Esempio di una camera degli ospiti tradizionale di medie dimensioni con pareti grigie, moquette, camino classico, cornice del camino in cemento e pavimento bianco
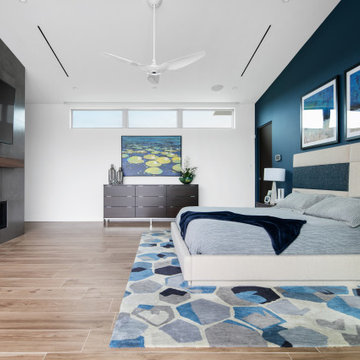
Ispirazione per una camera matrimoniale design con pareti bianche, pavimento in legno massello medio, camino lineare Ribbon, cornice del camino in cemento e pavimento marrone
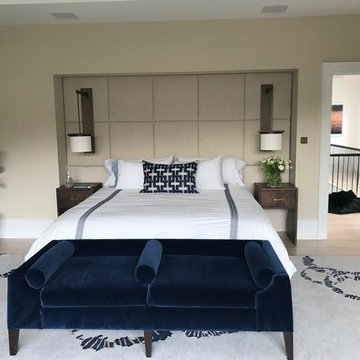
Esempio di una grande camera matrimoniale contemporanea con pareti beige, parquet chiaro, camino classico, cornice del camino in cemento e pavimento beige
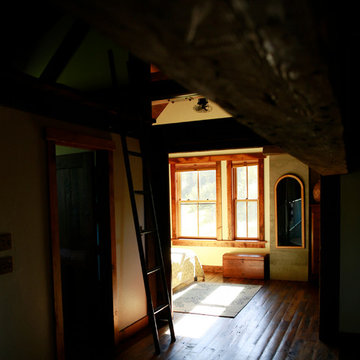
Foto di una grande camera da letto stile loft rustica con pareti gialle, pavimento in legno massello medio, camino classico e cornice del camino in cemento
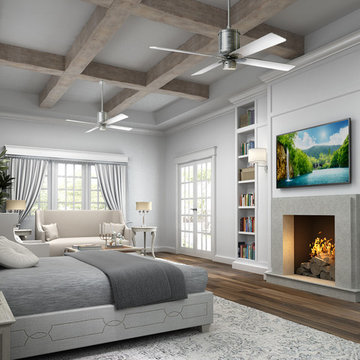
Foto di una grande camera matrimoniale chic con pareti grigie, pavimento in legno massello medio, stufa a legna e cornice del camino in cemento
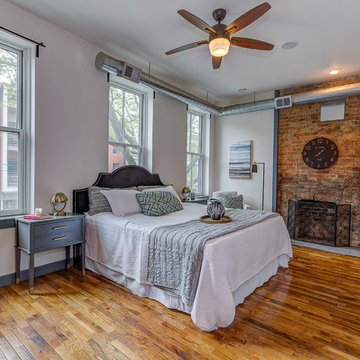
Photos by AG Real Estate Media
Immagine di una camera matrimoniale industriale di medie dimensioni con pareti bianche, pavimento in legno massello medio, camino classico, cornice del camino in mattoni e pavimento marrone
Immagine di una camera matrimoniale industriale di medie dimensioni con pareti bianche, pavimento in legno massello medio, camino classico, cornice del camino in mattoni e pavimento marrone
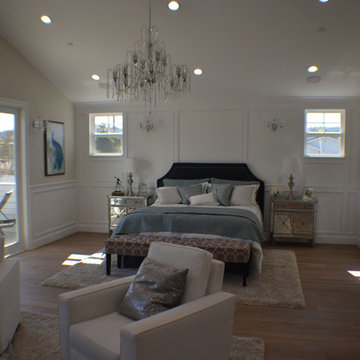
Master Bedroom of this new home construction included the installation of cathedral ceiling with chandelier, bedroom wainscoting, recessed bedroom lighting, glass doors connecting to the balcony, bedroom windows and light hardwood flooring.
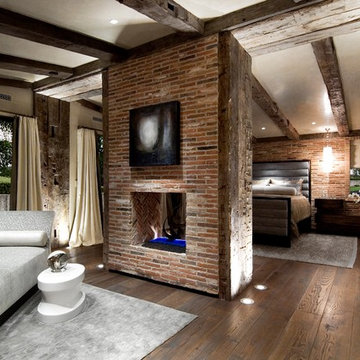
7" Solid Rustic White Oak Plank
Idee per una grande camera matrimoniale eclettica con pareti beige, parquet scuro, camino bifacciale e cornice del camino in mattoni
Idee per una grande camera matrimoniale eclettica con pareti beige, parquet scuro, camino bifacciale e cornice del camino in mattoni
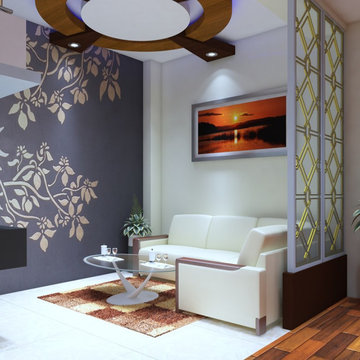
Welcome To
CONCEPT DESIGN ❤️
We Are Professionally Interior Designer And Interior Decorator. If You Have Any Problem About Your Interior Design, Then Please Call Me For Solution And Decoration.10+ Years Experience About Interior Design. Please See Below,
☞ Notable Designing Services of Concept Design Are:
▶?????????? ????? ???????? ??????:
➥Office Interior Design
➥Conference Room Design
➥Workstation Design
➥Cubicles Design
➥CEO Desk
➥Reception Desk
➥Office File Cabinet
➥Showroom Interior Design
➥Store Interior Design
➥Studio Interior Design
➥Gym Interior Design
➥Salon Interior Design
➥Beauty Parlor Interior Design
➥Hotel Interior Design
➥Restaurant Interior Design
▶???? ????? ??? ?????? ????? ??????:
➥Flat Interior Design
➥Villa Interior Design
➥Guesthouse Design
➥Kitchen Cabinet Interior Design
➥Guest Room Interior Design
➥Living Room Interior Design
➥Master Bedroom Interior Design
➥Kids/Child Bedroom Design
➥Reading Room Interior Design
➥Bathroom Interior Design
-------------------------------------
Inbox Our Facebook Page For More Information
https://www.facebook.com/ConceptDesignBD/
Or,
Please Give Us A Call For Details.
-------------------------------------
Company Name:
CONCEPT DESIGN.
Office Address:
Mirpur Shahi Masjid and Madrasa Complex,
259/A, 4th Floor, Darussalam,Dhaka-1216.
Factory Address:
216/16, West Agargon Shapla Housing Shyamoli
Dhaka-1216
Call: 01688293250
..........01303239491
Mail: info@conceptdesign-bd.com
Website: www.conceptdesign-bd.com
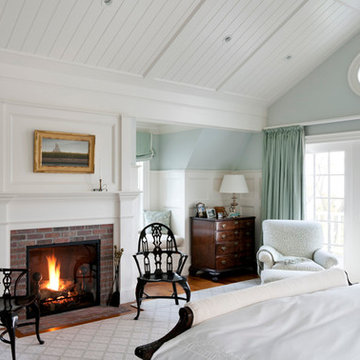
Greg Premru
Foto di una camera degli ospiti chic di medie dimensioni con pareti blu, pavimento in legno massello medio, camino classico e cornice del camino in mattoni
Foto di una camera degli ospiti chic di medie dimensioni con pareti blu, pavimento in legno massello medio, camino classico e cornice del camino in mattoni
Camere da Letto con cornice del camino in mattoni e cornice del camino in cemento - Foto e idee per arredare
6