Camere da Letto con cornice del camino in intonaco - Foto e idee per arredare
Filtra anche per:
Budget
Ordina per:Popolari oggi
201 - 220 di 2.013 foto
1 di 3
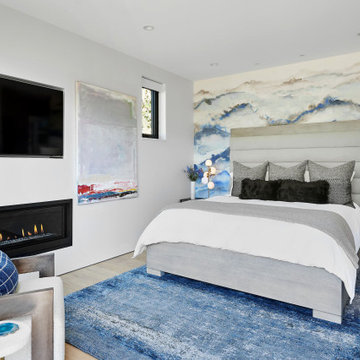
Primary bedroom
Esempio di una camera matrimoniale contemporanea di medie dimensioni con pareti blu, parquet chiaro, camino lineare Ribbon e cornice del camino in intonaco
Esempio di una camera matrimoniale contemporanea di medie dimensioni con pareti blu, parquet chiaro, camino lineare Ribbon e cornice del camino in intonaco

Esempio di una grande camera matrimoniale con pareti bianche, parquet chiaro, camino ad angolo, cornice del camino in intonaco, pavimento beige e pannellatura
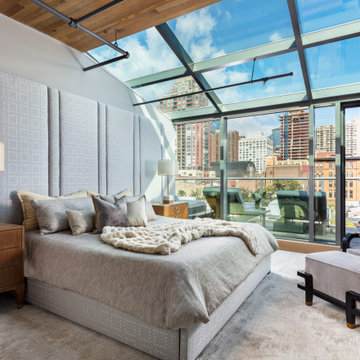
Stunning main bedroom with atrium ceiling and custom upholstered headboard. Exposed pipes, wood ceilings, and a linear fireplace complete the space.
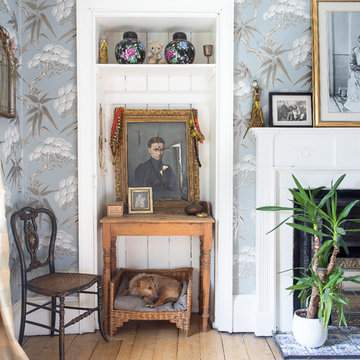
Douglas Gibb
Foto di una camera matrimoniale eclettica di medie dimensioni con pareti multicolore, pavimento in legno massello medio, camino classico, cornice del camino in intonaco e pavimento marrone
Foto di una camera matrimoniale eclettica di medie dimensioni con pareti multicolore, pavimento in legno massello medio, camino classico, cornice del camino in intonaco e pavimento marrone
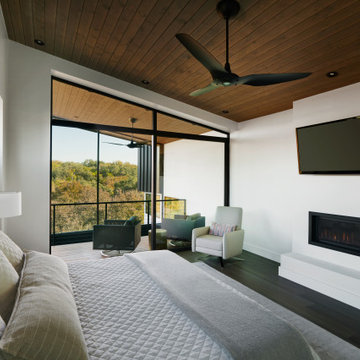
Idee per una camera matrimoniale moderna di medie dimensioni con pareti grigie, pavimento in bambù, camino lineare Ribbon, cornice del camino in intonaco, pavimento grigio e soffitto in legno
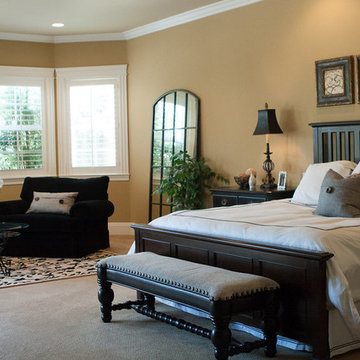
Ispirazione per una camera matrimoniale classica di medie dimensioni con pareti marroni, moquette, camino classico, cornice del camino in intonaco e pavimento beige
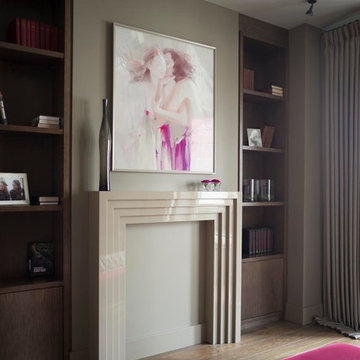
В этой необычной квартире была весьма оригинальная планировка - закругленные наружные стены, четыре колонны в гостиной. В ходе эскизной работы было принято решение широко использовать дерево в отделке. Декоратором были спроектированы столярные изделия: стеновые панели, двери и порталы, кухня, гардеробные комнаты, тумбы в санузлах, а также книжные, обеденный, рабочий и журнальные столы. Изделия изготовили наши столяры. Для пола был выбран массив дуба. Специально для этой квартиры были написаны картины московской художницей Ольгой Абрамовой. Ремонт был завершен за 9 месяцев, а сейчас квартира радует хозяев продуманным гармоничным пространством. Подробный отчет о проекте опубликован в сентябрьском номере Мезонин (09/2014 №164 стр. 70-79)
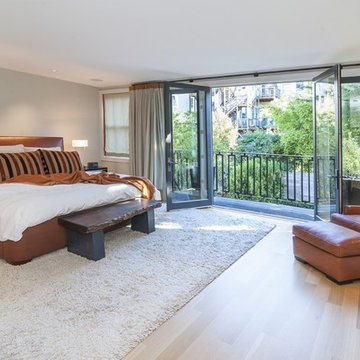
Foto di una grande camera matrimoniale moderna con pareti grigie, parquet chiaro, camino lineare Ribbon e cornice del camino in intonaco
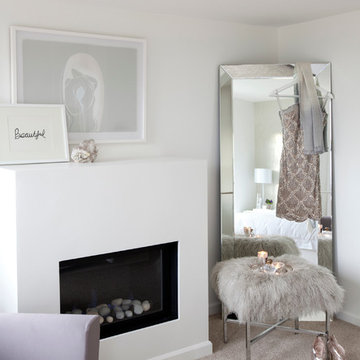
Foto di una camera matrimoniale chic di medie dimensioni con pareti bianche, moquette, camino classico e cornice del camino in intonaco
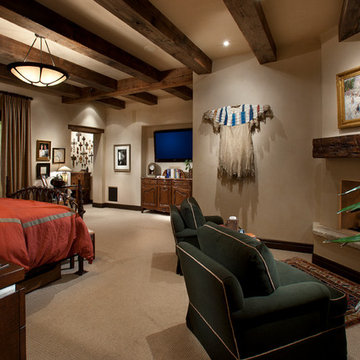
Dino Tonn Photography
Foto di una grande camera matrimoniale stile rurale con pareti beige, moquette, camino ad angolo e cornice del camino in intonaco
Foto di una grande camera matrimoniale stile rurale con pareti beige, moquette, camino ad angolo e cornice del camino in intonaco
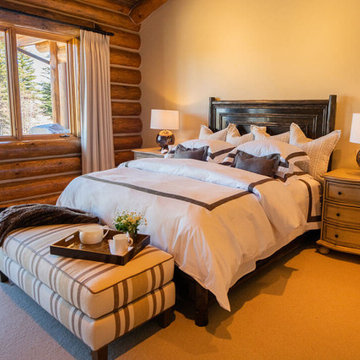
Ispirazione per un'ampia camera matrimoniale stile rurale con pareti bianche, moquette, camino classico, cornice del camino in intonaco, pavimento beige, soffitto in legno e pareti in legno
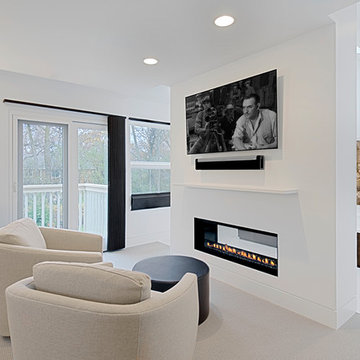
Master suite sitting area with 2 sided fireplace open to bath. Norman Sizemore- Photographer
Immagine di una grande camera matrimoniale contemporanea con pareti bianche, moquette, camino bifacciale, cornice del camino in intonaco e pavimento beige
Immagine di una grande camera matrimoniale contemporanea con pareti bianche, moquette, camino bifacciale, cornice del camino in intonaco e pavimento beige
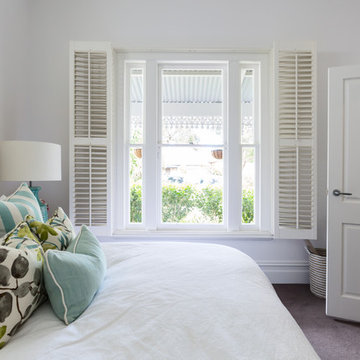
Jodie Johnson Photography
Immagine di una camera matrimoniale chic di medie dimensioni con pareti bianche, moquette, camino classico, cornice del camino in intonaco e pavimento grigio
Immagine di una camera matrimoniale chic di medie dimensioni con pareti bianche, moquette, camino classico, cornice del camino in intonaco e pavimento grigio

Paul Dyer Photography
Immagine di una camera matrimoniale country con pareti marroni, pavimento in cemento, camino classico e cornice del camino in intonaco
Immagine di una camera matrimoniale country con pareti marroni, pavimento in cemento, camino classico e cornice del camino in intonaco
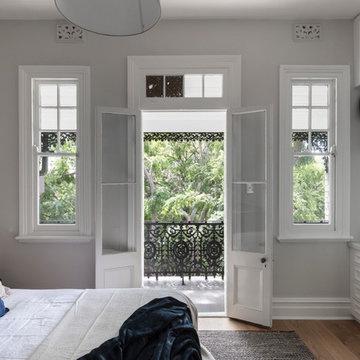
This young family home is a terrace house nestled in the back streets of Paddington. The project brief was to reinterpret the interior layouts of an approved DA renovation for the young family. The home was a major renovation with the The Designory providing design and documentation consultancy to the clients and completing all of the interior design components of the project as well as assisting with the building project management. The concept complimented the traditional features of the home, pairing this with crisp, modern sensibilities. Keeping the overall palette simple has allowed the client’s love of colour to be injected throughout the decorating elements. With functionality, storage and space being key for the small house, clever design elements and custom joinery were used throughout. With the final decorating elements adding touches of colour in a sophisticated yet luxe palette, this home is now filled with light and is perfect for easy family living and entertaining.
CREDITS
Designer: Margo Reed
Builder: B2 Construction
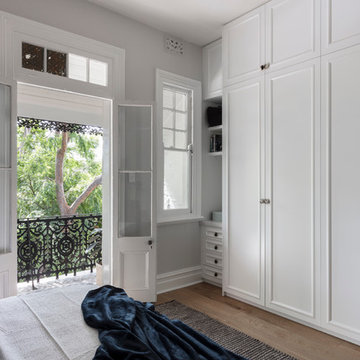
This young family home is a terrace house nestled in the back streets of Paddington. The project brief was to reinterpret the interior layouts of an approved DA renovation for the young family. The home was a major renovation with the The Designory providing design and documentation consultancy to the clients and completing all of the interior design components of the project as well as assisting with the building project management. The concept complimented the traditional features of the home, pairing this with crisp, modern sensibilities. Keeping the overall palette simple has allowed the client’s love of colour to be injected throughout the decorating elements. With functionality, storage and space being key for the small house, clever design elements and custom joinery were used throughout. With the final decorating elements adding touches of colour in a sophisticated yet luxe palette, this home is now filled with light and is perfect for easy family living and entertaining.
CREDITS
Designer: Margo Reed
Builder: B2 Construction
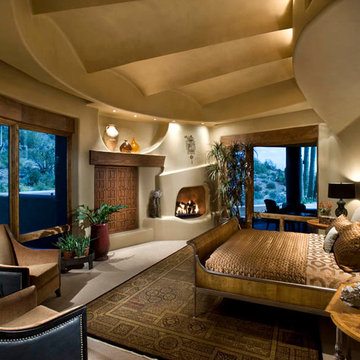
Idee per una grande camera matrimoniale stile americano con pareti beige, moquette, camino classico, cornice del camino in intonaco e pavimento grigio
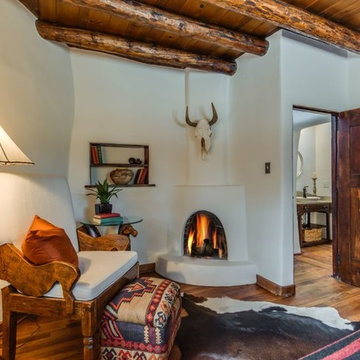
Ispirazione per una camera matrimoniale american style di medie dimensioni con pareti beige, pavimento in legno massello medio, cornice del camino in intonaco, camino ad angolo e pavimento marrone
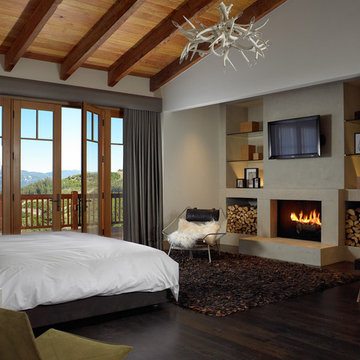
Ispirazione per una camera degli ospiti rustica di medie dimensioni con pareti bianche, parquet scuro, camino classico, cornice del camino in intonaco e pavimento marrone
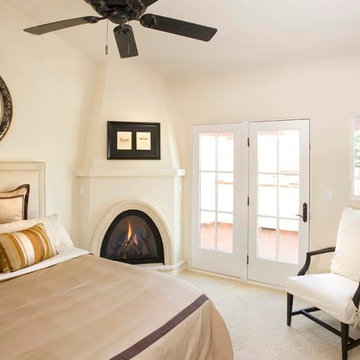
Ispirazione per una camera matrimoniale mediterranea di medie dimensioni con pareti bianche, camino ad angolo, moquette, cornice del camino in intonaco e pavimento beige
Camere da Letto con cornice del camino in intonaco - Foto e idee per arredare
11