Camere da Letto con cornice del camino in intonaco e cornice del camino in pietra - Foto e idee per arredare
Filtra anche per:
Budget
Ordina per:Popolari oggi
121 - 140 di 12.409 foto
1 di 3
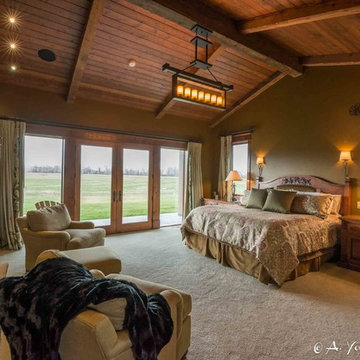
Immagine di una grande camera matrimoniale stile rurale con pareti verdi, moquette, camino classico e cornice del camino in pietra
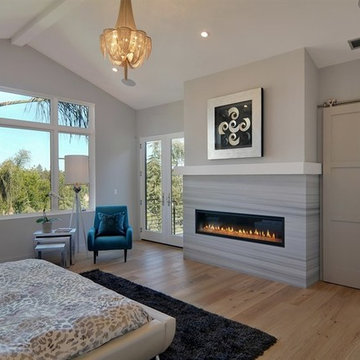
Esempio di una grande camera matrimoniale contemporanea con pareti grigie, pavimento in legno massello medio, camino lineare Ribbon e cornice del camino in pietra
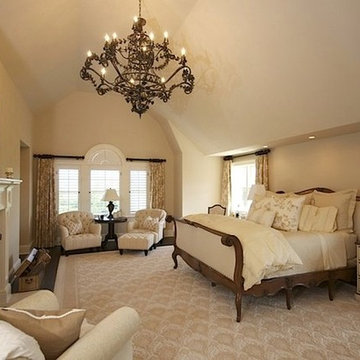
Immagine di una grande camera matrimoniale classica con pareti beige, moquette, camino classico e cornice del camino in pietra
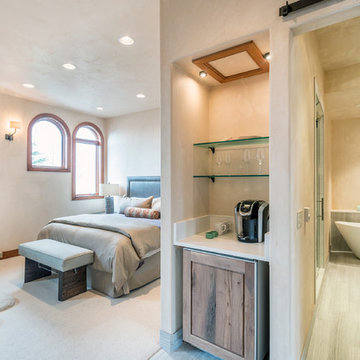
A Master Suite that feels like a Living Space. Spa retreat bathroom, custom walk-in closet, dynamic entry foyer and beverage center make this the place to unwind.
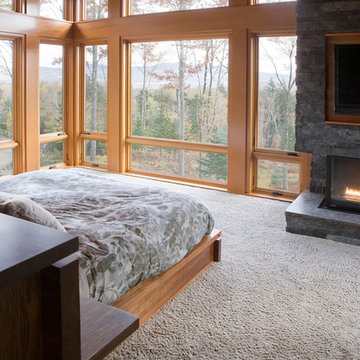
A new residence located on a sloping site, the home is designed to take full advantage of its mountain surroundings. The arrangement of building volumes allows the grade and water to flow around the project. The primary living spaces are located on the upper level, providing access to the light, air and views of the landscape. The design embraces the materials, methods and forms of traditional northeastern rural building, but with a definitive clean, modern twist.
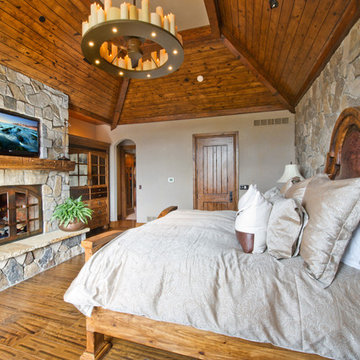
Jen Gramling
Idee per una grande camera matrimoniale stile rurale con pareti grigie, pavimento in legno massello medio, camino classico, cornice del camino in pietra e pavimento marrone
Idee per una grande camera matrimoniale stile rurale con pareti grigie, pavimento in legno massello medio, camino classico, cornice del camino in pietra e pavimento marrone
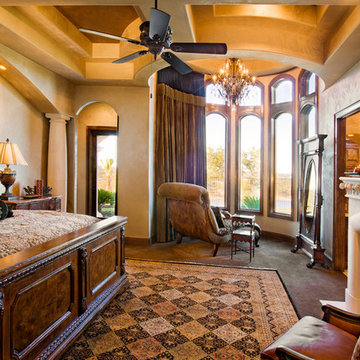
The Master Bedroom features the same metallic plaster as the Master Bath. Its cut stone fireplace adds elegance and warmth. Stone columns on either side of the bed with reading lights over the bed add beauty and convenience. The drapes which block out all light when closed, are automated and allow you to see the beautiful view during waking hours but have darkness while sleeping.
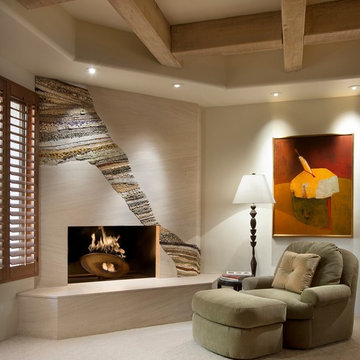
Art begins on the fireplace. This limestone fireplace is punctuated by a mosaic flowing like striations in the stone. The firebox is lined in hot rolled steel and the custom metal fireplace burner reflects the lines in the ballerina painting
by Sherri Bellassen. Floor lamp by Paul Ferrante.
Photo: Dino Tonn
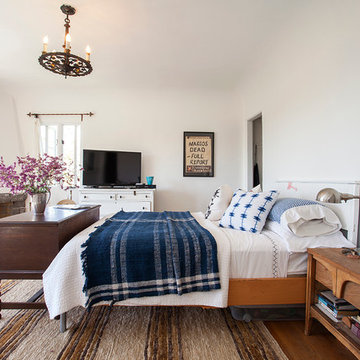
Foto di una camera matrimoniale mediterranea con pareti bianche, parquet scuro, camino ad angolo e cornice del camino in pietra
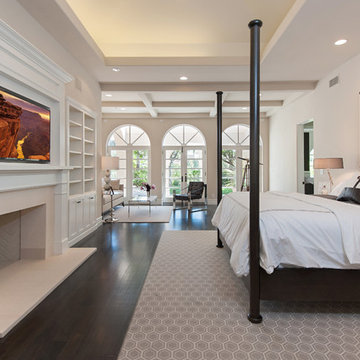
Immagine di un'ampia camera matrimoniale mediterranea con pareti beige, parquet scuro, camino classico e cornice del camino in intonaco
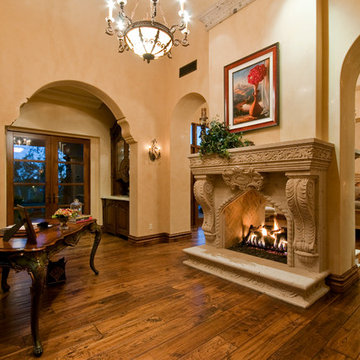
This Italian Villa master suite features a two-sided built-in fireplace, splitting the room into a sleeping and working space.
Esempio di un'ampia camera matrimoniale mediterranea con pareti beige, parquet scuro, camino bifacciale, cornice del camino in pietra e pavimento marrone
Esempio di un'ampia camera matrimoniale mediterranea con pareti beige, parquet scuro, camino bifacciale, cornice del camino in pietra e pavimento marrone
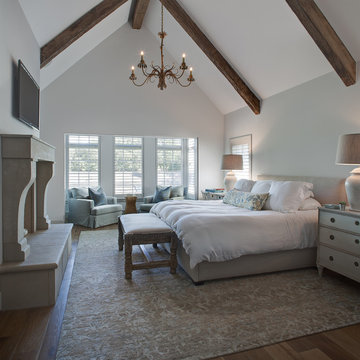
Zac Seewald
Immagine di una grande camera matrimoniale chic con pareti bianche, parquet scuro, camino classico, cornice del camino in pietra e pavimento marrone
Immagine di una grande camera matrimoniale chic con pareti bianche, parquet scuro, camino classico, cornice del camino in pietra e pavimento marrone
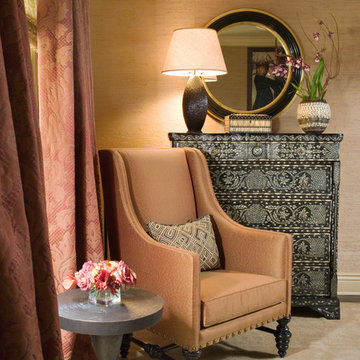
A luxurious master bedroom designed for supreme comfort and grace. A draped wall behind the bed disguised the uneven wall. The clients bed was black with a gilded design, so the room colors coordinated with it beautifully. The painted bedside commode is by David Duncan Livingston
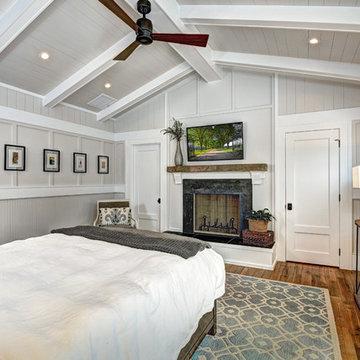
Sullivan's Island Private Residence
Completed 2013
Photographer: William Quarles
Facebook/Twitter/Instagram/Tumblr:
inkarchitecture
Idee per una camera matrimoniale costiera di medie dimensioni con pareti grigie, pavimento in legno massello medio, camino classico e cornice del camino in pietra
Idee per una camera matrimoniale costiera di medie dimensioni con pareti grigie, pavimento in legno massello medio, camino classico e cornice del camino in pietra
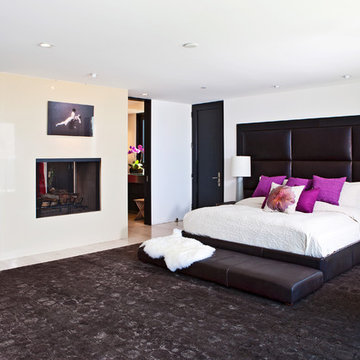
Builder/Designer/Owner – Masud Sarshar
Photos by – Simon Berlyn, BerlynPhotography
Our main focus in this beautiful beach-front Malibu home was the view. Keeping all interior furnishing at a low profile so that your eye stays focused on the crystal blue Pacific. Adding natural furs and playful colors to the homes neutral palate kept the space warm and cozy. Plants and trees helped complete the space and allowed “life” to flow inside and out. For the exterior furnishings we chose natural teak and neutral colors, but added pops of orange to contrast against the bright blue skyline.
This master bedroom in Malibu, CA is open and light. Wall to wall sliding doors gives the owner a perfect morning. A custom Poliform bed was made in dark chocolate leather paired with custom leather nightstands. The fire place is 2 sided which gives warmth to the bedroom and the bathroom. A low profile bed was requested by the client.
JL Interiors is a LA-based creative/diverse firm that specializes in residential interiors. JL Interiors empowers homeowners to design their dream home that they can be proud of! The design isn’t just about making things beautiful; it’s also about making things work beautifully. Contact us for a free consultation Hello@JLinteriors.design _ 310.390.6849_ www.JLinteriors.design
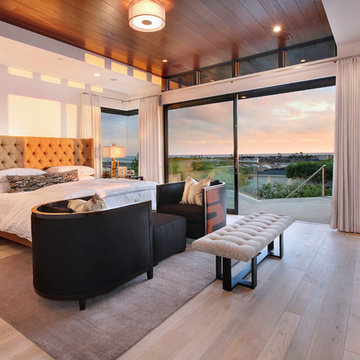
Jeri Koegel Photography
Foto di una grande camera matrimoniale minimal con pareti bianche, parquet chiaro, cornice del camino in pietra, camino lineare Ribbon e pavimento marrone
Foto di una grande camera matrimoniale minimal con pareti bianche, parquet chiaro, cornice del camino in pietra, camino lineare Ribbon e pavimento marrone
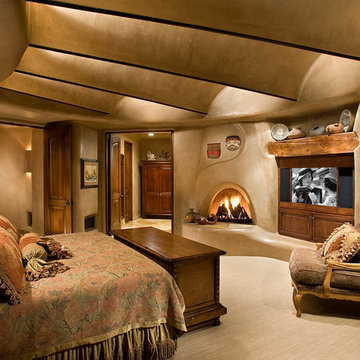
Organic southwestern master bedroom with barrel ceiling and fireplace.
Architect: Urban Design Associates, Lee Hutchison
Interior Designer: Bess Jones Interiors
Builder: R-Net Custom Homes
Photography: Dino Tonn
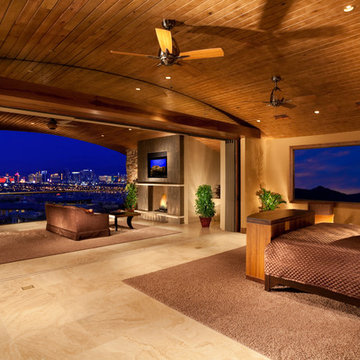
501 Studios
Idee per una grande camera matrimoniale design con pareti beige, pavimento con piastrelle in ceramica, camino classico e cornice del camino in pietra
Idee per una grande camera matrimoniale design con pareti beige, pavimento con piastrelle in ceramica, camino classico e cornice del camino in pietra
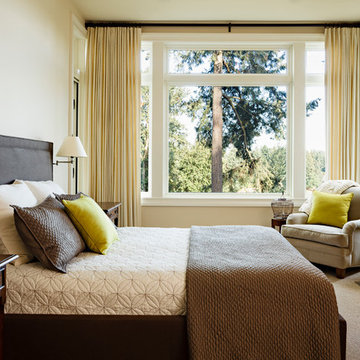
This new riverfront townhouse is on three levels. The interiors blend clean contemporary elements with traditional cottage architecture. It is luxurious, yet very relaxed.
Project by Portland interior design studio Jenni Leasia Interior Design. Also serving Lake Oswego, West Linn, Vancouver, Sherwood, Camas, Oregon City, Beaverton, and the whole of Greater Portland.
For more about Jenni Leasia Interior Design, click here: https://www.jennileasiadesign.com/
To learn more about this project, click here:
https://www.jennileasiadesign.com/lakeoswegoriverfront
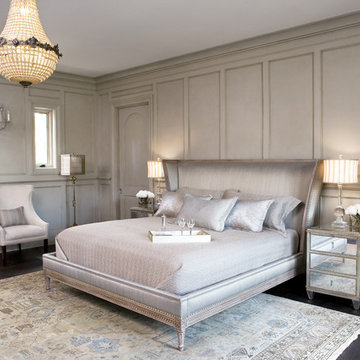
Carefully nestled among old growth trees and sited to showcase the remarkable views of Lake Keowee at every given opportunity, this South Carolina architectural masterpiece was designed to meet USGBC LEED for Home standards. The great room affords access to the main level terrace and offers a view of the lake through a wall of limestone-cased windows. A towering coursed limestone fireplace, accented by a 163“ high 19th Century iron door from Italy, anchors the sitting area. Between the great room and dining room lies an exceptional 1913 satin ebony Steinway. An antique walnut trestle table surrounded by antique French chairs slip-covered in linen mark the spacious dining that opens into the kitchen.
Rachael Boling Photography
Camere da Letto con cornice del camino in intonaco e cornice del camino in pietra - Foto e idee per arredare
7