Camere da Letto con cornice del camino in intonaco e cornice del camino in perlinato - Foto e idee per arredare
Filtra anche per:
Budget
Ordina per:Popolari oggi
81 - 100 di 2.239 foto
1 di 3
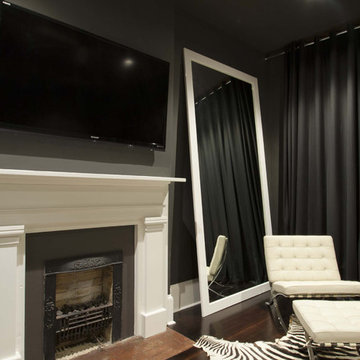
master suite fireplace with classic furnishings
Esempio di una grande camera matrimoniale design con camino classico, pareti grigie, parquet scuro, pavimento marrone, cornice del camino in intonaco e TV
Esempio di una grande camera matrimoniale design con camino classico, pareti grigie, parquet scuro, pavimento marrone, cornice del camino in intonaco e TV
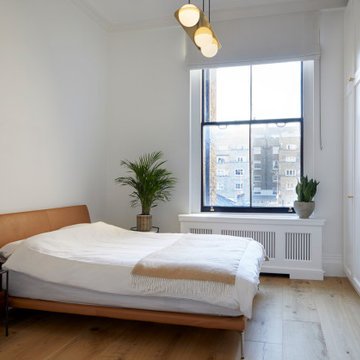
Project: Residential interior refurbishment
Site: Kensington, London
Designer: Deik (www.deik.co.uk)
Photographer: Anna Stathaki
Floral/prop stylish: Simone Bell
We have also recently completed a commercial design project for Café Kitsuné in Pantechnicon (a Nordic-Japanese inspired shop, restaurant and café).
Simplicity and understated luxury
The property is a Grade II listed building in the Queen’s Gate Conservation area. It has been carefully refurbished to make the most out of its existing period features, with all structural elements and mechanical works untouched and preserved.
The client asked for modest, understated modern luxury, and wanted to keep some of the family antique furniture.
The flat has been transformed with the use of neutral, clean and simple elements that blend subtly with the architecture of the shell. Classic furniture and modern details complement and enhance one another.
The focus in this project is on craftsmanship, handiwork and the use of traditional, natural, timeless materials. A mix of solid oak, stucco plaster, marble and bronze emphasize the building’s heritage.
The raw stucco walls provide a simple, earthy warmth, referencing artisanal plasterwork. With its muted tones and rough-hewn simplicity, stucco is the perfect backdrop for the timeless furniture and interiors.
Feature wall lights have been carefully placed to bring out the surface of the stucco, creating a dramatic feel throughout the living room and corridor.
The bathroom and shower room employ subtle, minimal details, with elegant grey marble tiles and pale oak joinery creating warm, calming tones and a relaxed atmosphere.
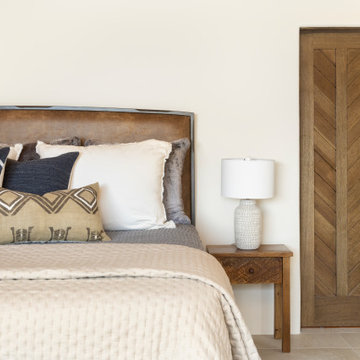
Idee per una grande camera matrimoniale american style con pavimento in gres porcellanato, stufa a legna, cornice del camino in intonaco, pavimento beige e soffitto in legno
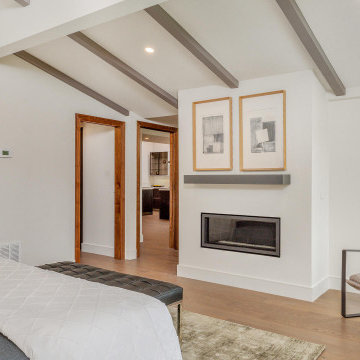
Esempio di una camera matrimoniale moderna di medie dimensioni con pareti bianche, pavimento in legno massello medio, camino classico, cornice del camino in intonaco, pavimento marrone e travi a vista
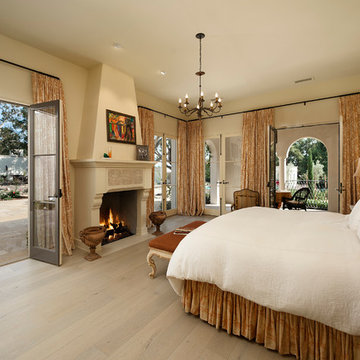
Jim Bartsch Photography
Ispirazione per un'ampia camera matrimoniale mediterranea con pareti beige, parquet chiaro, camino classico e cornice del camino in intonaco
Ispirazione per un'ampia camera matrimoniale mediterranea con pareti beige, parquet chiaro, camino classico e cornice del camino in intonaco
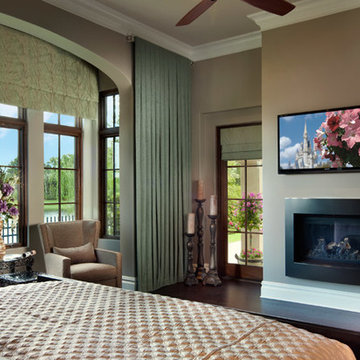
Esempio di una camera matrimoniale mediterranea di medie dimensioni con parquet scuro, camino classico, cornice del camino in intonaco e pareti marroni
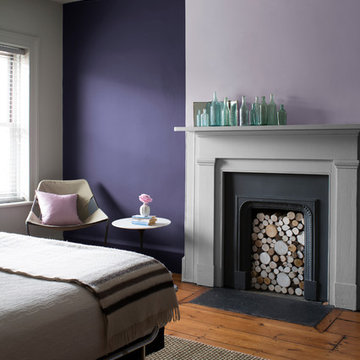
Esempio di una camera da letto con pareti viola, pavimento in legno massello medio, camino classico e cornice del camino in intonaco
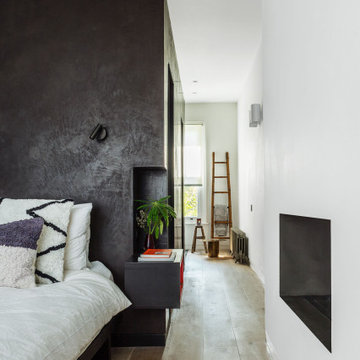
The very large master bedroom and en-suite is created by combining two former large rooms.
The new space available offers the opportunity to create an original layout where a cube pod separate bedroom and bathroom areas in an open plan layout. The pod, treated with luxurious morrocan Tadelakt plaster houses the walk-in wardrobe as well as the shower and the toilet.
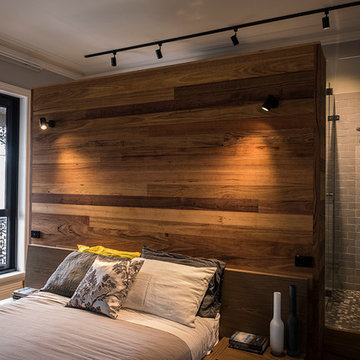
Idee per una grande camera matrimoniale moderna con pareti grigie, moquette, camino classico, cornice del camino in intonaco e pavimento verde
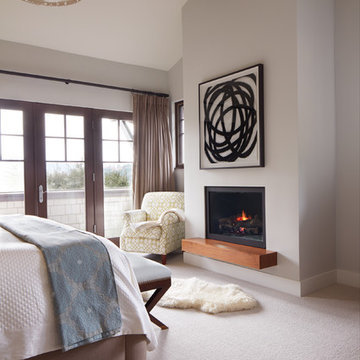
Phillip Harvey
Esempio di una camera matrimoniale contemporanea di medie dimensioni con pareti beige, moquette, camino classico e cornice del camino in intonaco
Esempio di una camera matrimoniale contemporanea di medie dimensioni con pareti beige, moquette, camino classico e cornice del camino in intonaco
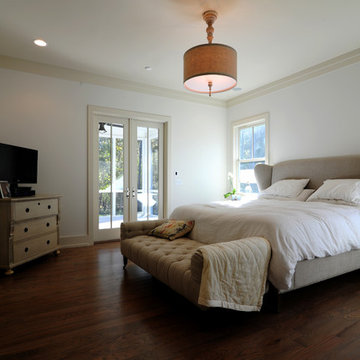
Ryan Edwards
Esempio di una camera matrimoniale american style con pareti grigie, parquet scuro, camino classico e cornice del camino in intonaco
Esempio di una camera matrimoniale american style con pareti grigie, parquet scuro, camino classico e cornice del camino in intonaco
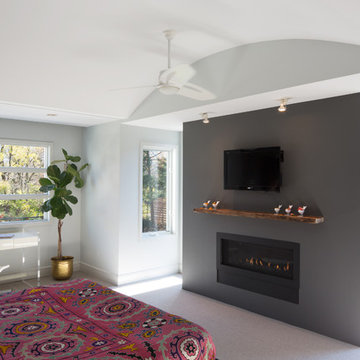
Meditch Murphey Architects
Immagine di una camera matrimoniale minimal di medie dimensioni con pareti grigie, moquette, camino lineare Ribbon e cornice del camino in intonaco
Immagine di una camera matrimoniale minimal di medie dimensioni con pareti grigie, moquette, camino lineare Ribbon e cornice del camino in intonaco
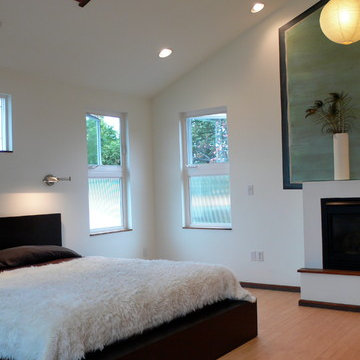
Thomas Story, Sunset Magazine
Immagine di una piccola camera matrimoniale stile marino con pareti bianche, pavimento in bambù, camino classico e cornice del camino in intonaco
Immagine di una piccola camera matrimoniale stile marino con pareti bianche, pavimento in bambù, camino classico e cornice del camino in intonaco
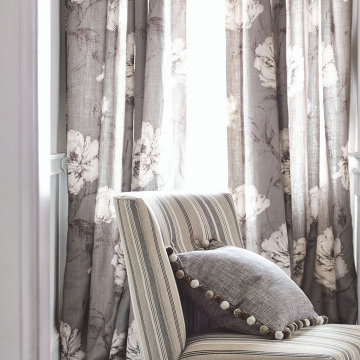
Seen here in Chinchilla, Cressida by Romo is the perfect fabric for adding a touch of softness to your home. Available in 4 elegant colours as curtains or blinds.
Part of the Kelso range by Romo, Cressida fabric is available in a range of timeless shades as either custom blinds or curtains.
Cressida features a delicate and soft floral pattern. Seen here in Chinchilla, the floral fabric is available in a number of colours to suit your home.
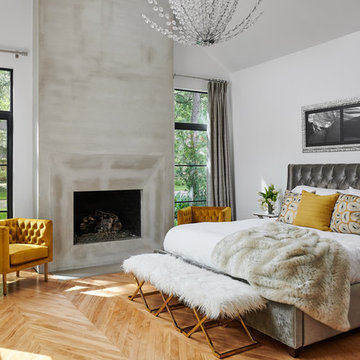
Pete Molick Photography
Ispirazione per una camera matrimoniale minimal di medie dimensioni con pareti bianche, parquet chiaro, camino classico e cornice del camino in intonaco
Ispirazione per una camera matrimoniale minimal di medie dimensioni con pareti bianche, parquet chiaro, camino classico e cornice del camino in intonaco
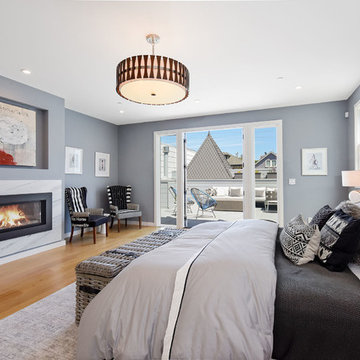
Immagine di una camera matrimoniale classica con pareti grigie, pavimento in legno massello medio, pavimento beige, camino lineare Ribbon e cornice del camino in intonaco
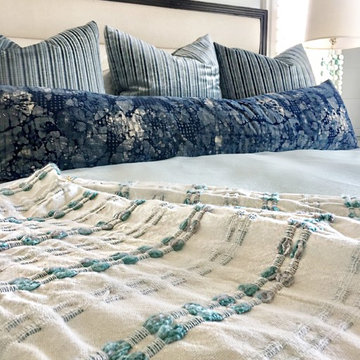
Foto di una camera da letto stile loft tradizionale di medie dimensioni con pareti bianche, parquet scuro, camino classico, cornice del camino in intonaco e pavimento marrone
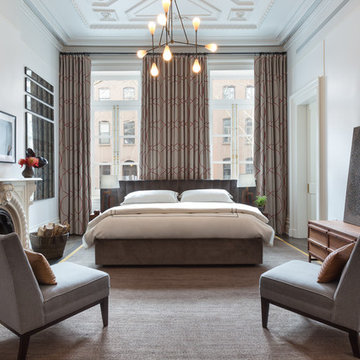
Brett Beyer
Idee per una grande camera matrimoniale minimal con pareti bianche, camino classico, cornice del camino in intonaco, moquette e pavimento grigio
Idee per una grande camera matrimoniale minimal con pareti bianche, camino classico, cornice del camino in intonaco, moquette e pavimento grigio
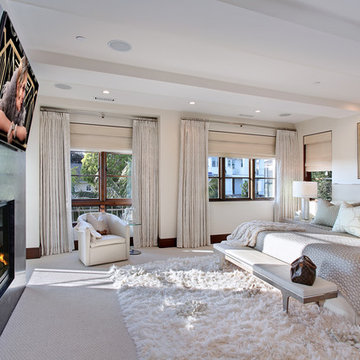
Designed By: Richard Bustos Photos By: Jeri Koegel
Ron and Kathy Chaisson have lived in many homes throughout Orange County, including three homes on the Balboa Peninsula and one at Pelican Crest. But when the “kind of retired” couple, as they describe their current status, decided to finally build their ultimate dream house in the flower streets of Corona del Mar, they opted not to skimp on the amenities. “We wanted this house to have the features of a resort,” says Ron. “So we designed it to have a pool on the roof, five patios, a spa, a gym, water walls in the courtyard, fire-pits and steam showers.”
To bring that five-star level of luxury to their newly constructed home, the couple enlisted Orange County’s top talent, including our very own rock star design consultant Richard Bustos, who worked alongside interior designer Trish Steel and Patterson Custom Homes as well as Brandon Architects. Together the team created a 4,500 square-foot, five-bedroom, seven-and-a-half-bathroom contemporary house where R&R get top billing in almost every room. Two stories tall and with lots of open spaces, it manages to feel spacious despite its narrow location. And from its third floor patio, it boasts panoramic ocean views.
“Overall we wanted this to be contemporary, but we also wanted it to feel warm,” says Ron. Key to creating that look was Richard, who selected the primary pieces from our extensive portfolio of top-quality furnishings. Richard also focused on clean lines and neutral colors to achieve the couple’s modern aesthetic, while allowing both the home’s gorgeous views and Kathy’s art to take center stage.
As for that mahogany-lined elevator? “It’s a requirement,” states Ron. “With three levels, and lots of entertaining, we need that elevator for keeping the bar stocked up at the cabana, and for our big barbecue parties.” He adds, “my wife wears high heels a lot of the time, so riding the elevator instead of taking the stairs makes life that much better for her.”
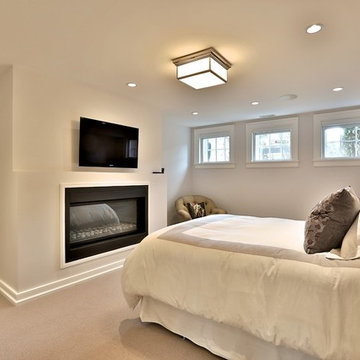
Esempio di una grande camera matrimoniale minimal con pareti bianche, moquette, camino sospeso e cornice del camino in intonaco
Camere da Letto con cornice del camino in intonaco e cornice del camino in perlinato - Foto e idee per arredare
5