Camere da Letto con cornice del camino in cemento - Foto e idee per arredare
Filtra anche per:
Budget
Ordina per:Popolari oggi
61 - 80 di 143 foto
1 di 3
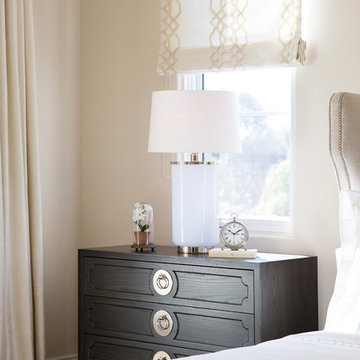
Immagine di una camera matrimoniale tradizionale di medie dimensioni con pareti beige, moquette, camino classico, cornice del camino in cemento e pavimento beige
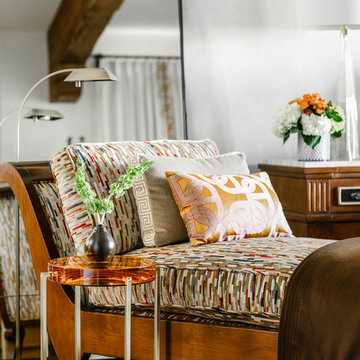
Lance Gerber Photography
Ispirazione per una camera matrimoniale stile americano di medie dimensioni con pareti bianche, pavimento in legno massello medio e cornice del camino in cemento
Ispirazione per una camera matrimoniale stile americano di medie dimensioni con pareti bianche, pavimento in legno massello medio e cornice del camino in cemento
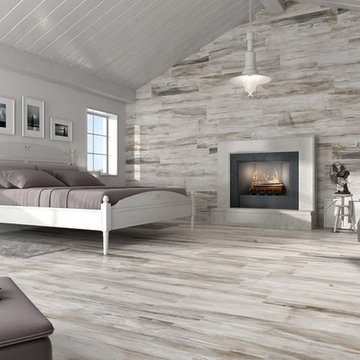
Ispirazione per una grande camera matrimoniale minimal con pareti grigie, pavimento in gres porcellanato, camino classico e cornice del camino in cemento
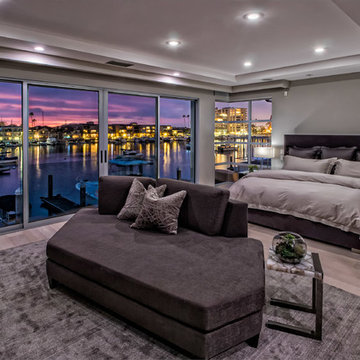
The Bed was a custom design using a Kravet mohair, nightstands are from Mitchell Gold, lamps are from Lightopia, rug is from Kravet, small side table is from Kravet, Chaise is custom designed by Payton Addison Inc, all fabric is Kravet
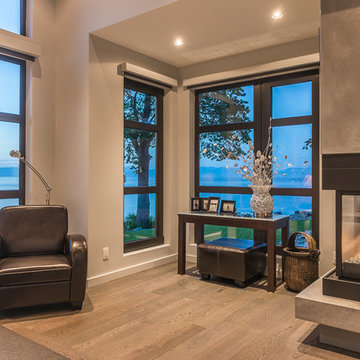
Private Residence on Vancouver Island, BC | Home by TS Williams Construction | Photography by Artez Photography Corporation | Innotech Windows Canada, Inc.
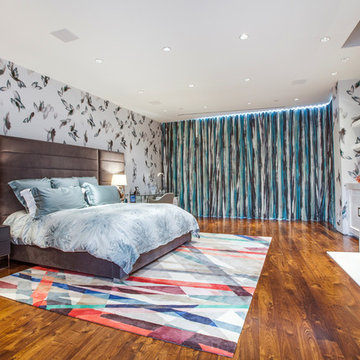
Creative and unique bedrooms were a must for this gorgeous Beverly Hills home. We customized each bedroom to fit the taste and style of the person living there. From cool coastal blues to feminine wallpapers, each room is filled with color and personality.
Home located in Beverly Hills, California. Designed by Florida-based interior design firm Crespo Design Group, who also serves Malibu, Tampa, New York City, the Caribbean, and other areas throughout the United States.
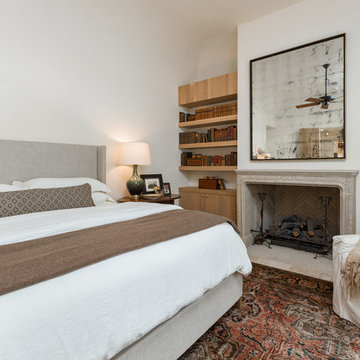
Immagine di una grande camera matrimoniale classica con pareti bianche, pavimento con piastrelle in ceramica, camino classico e cornice del camino in cemento
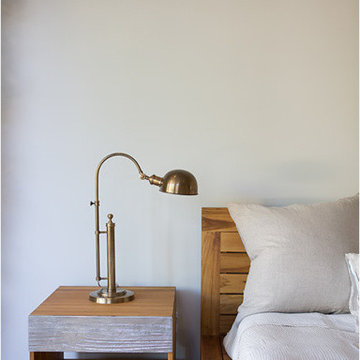
The PCHseries Headboard Bed emits tranquility from every board. With ultra clean lines and solid teak construction, this platform bed defines where the work ends and the relaxation begins. Day or night the PCHseries Headboard Bed is the perfect getaway.
Laurie Joliet
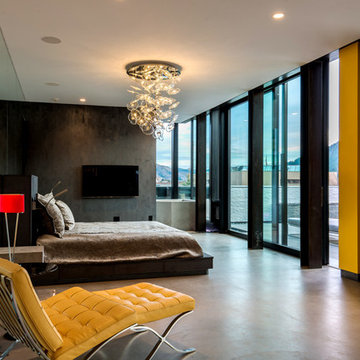
Modern master bedroom with floor to ceiling windows, charcoal walls, custom glass chandelier and bright splashes of color.
Esempio di una camera matrimoniale contemporanea con pareti grigie, pavimento in cemento, camino bifacciale, pavimento grigio e cornice del camino in cemento
Esempio di una camera matrimoniale contemporanea con pareti grigie, pavimento in cemento, camino bifacciale, pavimento grigio e cornice del camino in cemento
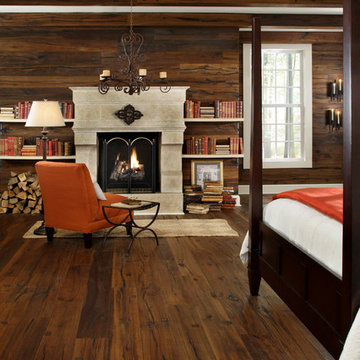
Castle Combe provides the look and feel of an ancient, reclaimed floor and combines it with the modern performance features of a 21st century engineered floor. These inspiring, beautifully aged, handcrafted FSC® 100% floors may be the most interesting, unique, head-turning floor covering AND wall panelling you’ve seen in many years. State of the art aging techniques accentuate the natural character of the wood and the ancient appearance of each plank.
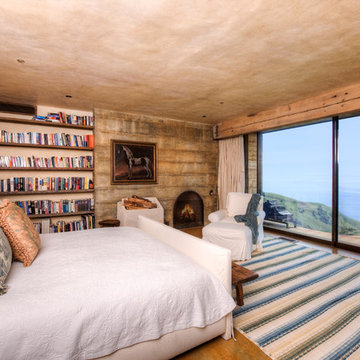
Breathtaking views of the incomparable Big Sur Coast, this classic Tuscan design of an Italian farmhouse, combined with a modern approach creates an ambiance of relaxed sophistication for this magnificent 95.73-acre, private coastal estate on California’s Coastal Ridge. Five-bedroom, 5.5-bath, 7,030 sq. ft. main house, and 864 sq. ft. caretaker house over 864 sq. ft. of garage and laundry facility. Commanding a ridge above the Pacific Ocean and Post Ranch Inn, this spectacular property has sweeping views of the California coastline and surrounding hills. “It’s as if a contemporary house were overlaid on a Tuscan farm-house ruin,” says decorator Craig Wright who created the interiors. The main residence was designed by renowned architect Mickey Muenning—the architect of Big Sur’s Post Ranch Inn, —who artfully combined the contemporary sensibility and the Tuscan vernacular, featuring vaulted ceilings, stained concrete floors, reclaimed Tuscan wood beams, antique Italian roof tiles and a stone tower. Beautifully designed for indoor/outdoor living; the grounds offer a plethora of comfortable and inviting places to lounge and enjoy the stunning views. No expense was spared in the construction of this exquisite estate.
Presented by Olivia Hsu Decker
+1 415.720.5915
+1 415.435.1600
Decker Bullock Sotheby's International Realty
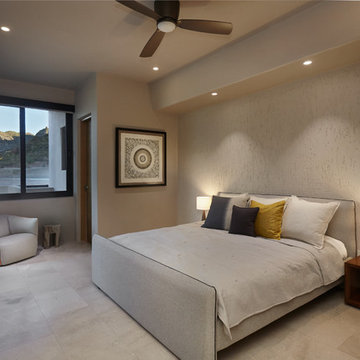
Robin Stancliff
Idee per una grande camera degli ospiti american style con pareti beige, pavimento in gres porcellanato, cornice del camino in cemento e pavimento grigio
Idee per una grande camera degli ospiti american style con pareti beige, pavimento in gres porcellanato, cornice del camino in cemento e pavimento grigio
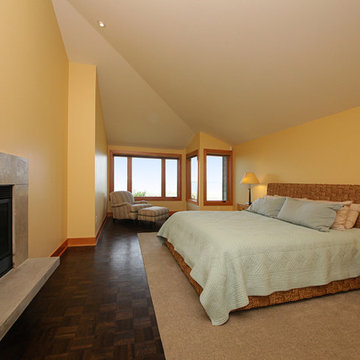
Immagine di una camera matrimoniale minimal con pareti gialle, parquet scuro, camino classico e cornice del camino in cemento
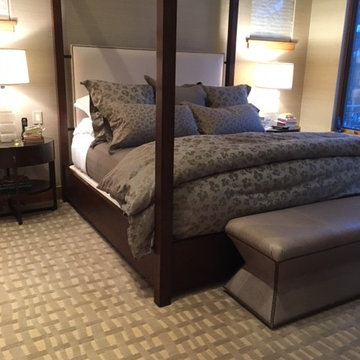
Beautiful remodel of a master bedroom.
Foto di una grande camera matrimoniale contemporanea con pareti beige, moquette, camino sospeso e cornice del camino in cemento
Foto di una grande camera matrimoniale contemporanea con pareti beige, moquette, camino sospeso e cornice del camino in cemento
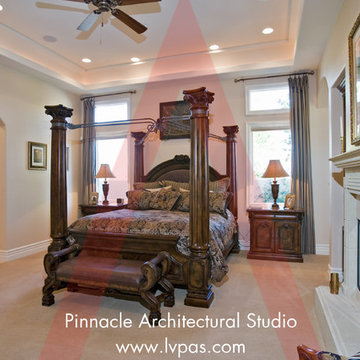
Designed by Pinnacle Architectural Studio
Visit our offices at the intersection of the 215 and Flamingo Road at
9484 W. Flamingo Rd. Ste. 370 Las Vegas, NV 89147.
Open M-F from 9am to 6pm.
(702) 940-6920 | http://lvpas.com | lvpasinc@gmail.com
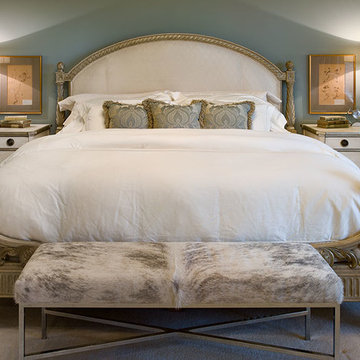
Ispirazione per una camera degli ospiti chic di medie dimensioni con pareti grigie, moquette, camino classico, cornice del camino in cemento e pavimento bianco
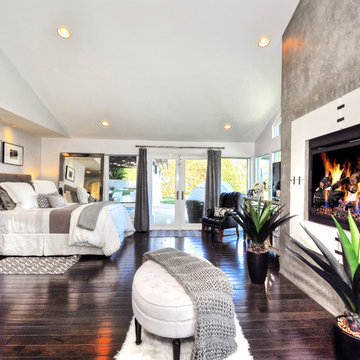
Ispirazione per una grande camera matrimoniale chic con pareti bianche, parquet scuro, camino classico, cornice del camino in cemento e pavimento marrone
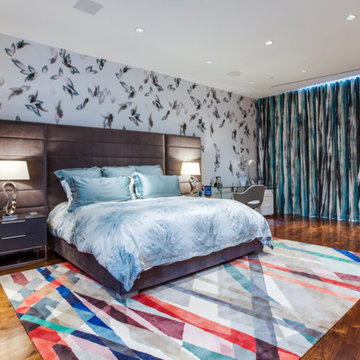
Creative and unique bedrooms were a must for this gorgeous Beverly Hills home. We customized each bedroom to fit the taste and style of the person living there. From cool coastal blues to feminine wallpapers, each room is filled with color and personality.
Home located in Beverly Hills, California. Designed by Florida-based interior design firm Crespo Design Group, who also serves Malibu, Tampa, New York City, the Caribbean, and other areas throughout the United States.
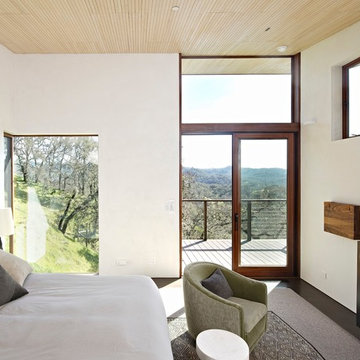
Esempio di una grande camera degli ospiti stile rurale con pareti bianche, pavimento in cemento, camino lineare Ribbon, cornice del camino in cemento e pavimento grigio
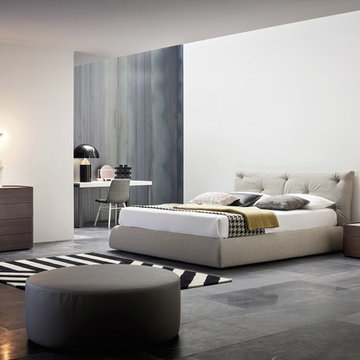
Hohes Polsterbett mit weiche Kopfteil.
Esempio di una grande e In mansarda camera matrimoniale moderna con pareti bianche, pavimento grigio, pavimento in marmo, nessun camino e cornice del camino in cemento
Esempio di una grande e In mansarda camera matrimoniale moderna con pareti bianche, pavimento grigio, pavimento in marmo, nessun camino e cornice del camino in cemento
Camere da Letto con cornice del camino in cemento - Foto e idee per arredare
4