Camere da Letto con cornice del camino in cemento e cornice del camino in perlinato - Foto e idee per arredare
Filtra anche per:
Budget
Ordina per:Popolari oggi
121 - 140 di 654 foto
1 di 3
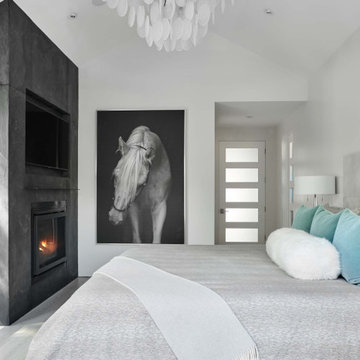
Idee per una camera matrimoniale minimal di medie dimensioni con pareti grigie, parquet chiaro, camino classico, cornice del camino in cemento, pavimento grigio e soffitto a volta
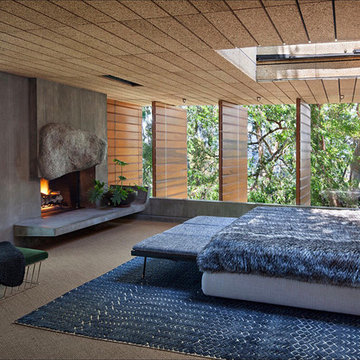
Tim Street-Porter
Foto di una camera matrimoniale moderna con moquette, cornice del camino in cemento e pavimento grigio
Foto di una camera matrimoniale moderna con moquette, cornice del camino in cemento e pavimento grigio
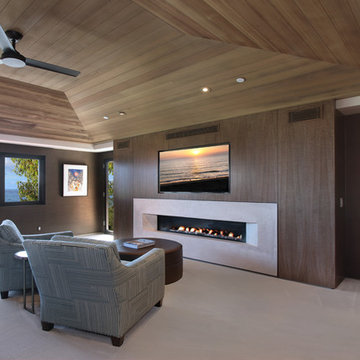
Jeri Koegel
Immagine di una camera matrimoniale minimal di medie dimensioni con pareti marroni, moquette, camino lineare Ribbon e cornice del camino in cemento
Immagine di una camera matrimoniale minimal di medie dimensioni con pareti marroni, moquette, camino lineare Ribbon e cornice del camino in cemento
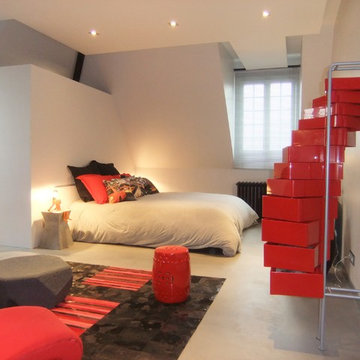
Chambre pour une adolescente de 14 ans
Foto di una camera matrimoniale minimal di medie dimensioni con pavimento in cemento, pareti grigie, camino classico, cornice del camino in cemento e pavimento grigio
Foto di una camera matrimoniale minimal di medie dimensioni con pavimento in cemento, pareti grigie, camino classico, cornice del camino in cemento e pavimento grigio
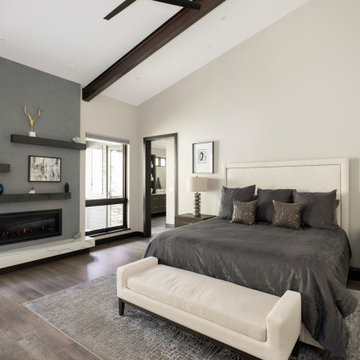
Evolved in the heart of the San Juan Mountains, this Colorado Contemporary home features a blend of materials to complement the surrounding landscape. This home triggered a blast into a quartz geode vein which inspired a classy chic style interior and clever use of exterior materials. These include flat rusted siding to bring out the copper veins, Cedar Creek Cascade thin stone veneer speaks to the surrounding cliffs, Stucco with a finish of Moondust, and rough cedar fine line shiplap for a natural yet minimal siding accent. Its dramatic yet tasteful interiors, of exposed raw structural steel, Calacatta Classique Quartz waterfall countertops, hexagon tile designs, gold trim accents all the way down to the gold tile grout, reflects the Chic Colorado while providing cozy and intimate spaces throughout.
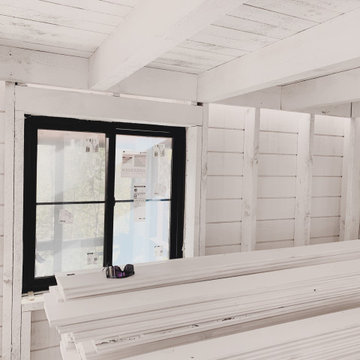
Guest bedroom pic. 8' ceiling in here. Had to go a little low in here so the loft would have huge headroom. Full 2" thick roughsawn shiplap flooring in loft above creates ceiling below.
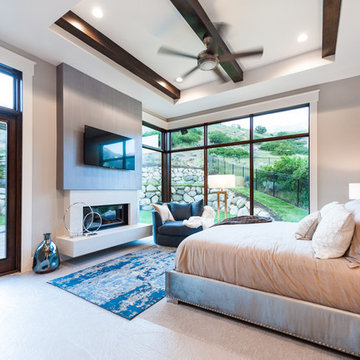
Esempio di una camera matrimoniale tradizionale di medie dimensioni con pareti blu, moquette, camino classico e cornice del camino in cemento
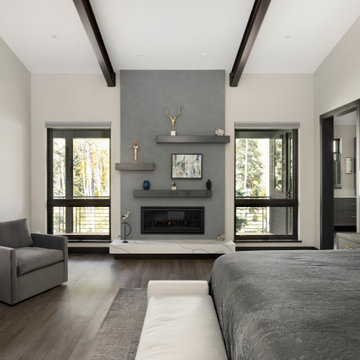
Foto di una camera matrimoniale minimal con pareti grigie, pavimento in legno massello medio, camino classico, cornice del camino in cemento, pavimento grigio e travi a vista
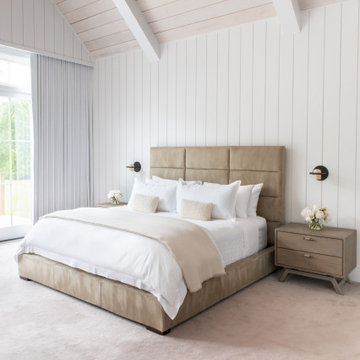
Advisement + Design - Construction advisement, custom millwork & custom furniture design, interior design & art curation by Chango & Co.
Esempio di una grande camera matrimoniale classica con pareti bianche, moquette, cornice del camino in perlinato, pavimento beige, soffitto a volta e pannellatura
Esempio di una grande camera matrimoniale classica con pareti bianche, moquette, cornice del camino in perlinato, pavimento beige, soffitto a volta e pannellatura
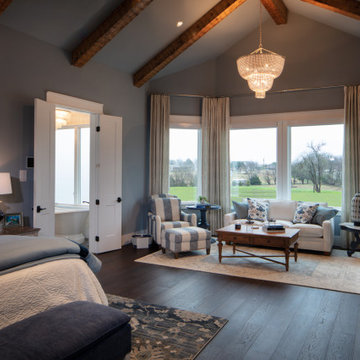
The master bedroom is a perfect blend of cozy and luxe, this refreshing space boasts a high level of comfort from the warmth of the cast stone fireplace to the cathedral ceiling to the window bay that extends the view in all directions. This open-concept design easily connects into the master bathroom.
Merchandised with a linen couch and textiles from a color palette ranging from blues to greens, this room creates a calming atmosphere—almost like a seaside retreat. The double coffee table, chandelier and fan bring a hint of modern chic aesthetic.
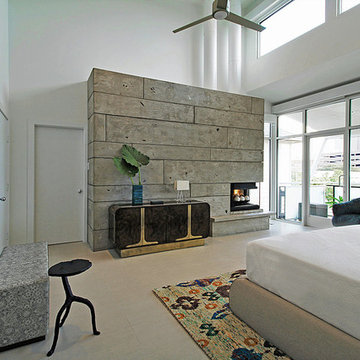
Great shot of a recent project reveals this exceptional space with a pair of custom swivels that can face bed, as well as the views. A classic midcentury floor lamp adds interest but doesn't block the views. Functional walnut nightstands float on nickel "X" bases and keep a low profile to allow the lighting and rug to be front and center of the design. On the left, an original MasterCraft burl wood and brass credenza adds a polished contrast to the new earthy concrete clad fireplace wall.
More images on our website: http://www.hectorromerodesign.com

We love this master bedroom's sitting area featuring arched entryways, a custom fireplace and sitting area, and wood floors.
Esempio di un'ampia camera matrimoniale moderna con pareti bianche, parquet scuro, camino classico, cornice del camino in cemento, pavimento marrone, soffitto a cassettoni e pannellatura
Esempio di un'ampia camera matrimoniale moderna con pareti bianche, parquet scuro, camino classico, cornice del camino in cemento, pavimento marrone, soffitto a cassettoni e pannellatura
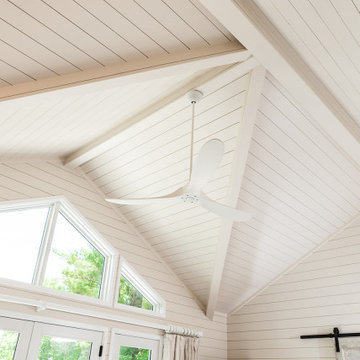
Beautiful soft bedroom design for a contemporary lake house in the shores of Lake Champlain in Essex, NY. Soft neutrals, plush fabrics and linen bed coverings. An inset gas fireplace grounds the space with a custom made wood mantle.
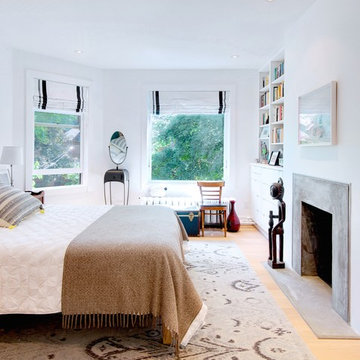
Photo: Andrew Snow © 2014 Houzz
Design: Post Architecture
Immagine di una camera matrimoniale scandinava di medie dimensioni con pareti bianche, parquet chiaro, camino classico e cornice del camino in cemento
Immagine di una camera matrimoniale scandinava di medie dimensioni con pareti bianche, parquet chiaro, camino classico e cornice del camino in cemento
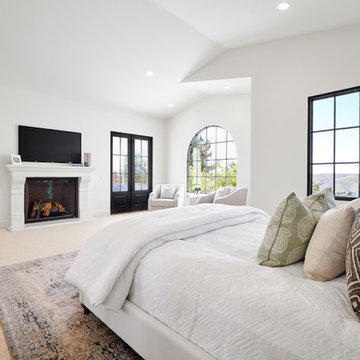
fabulous photos by Tsutsumida
Esempio di una camera matrimoniale mediterranea di medie dimensioni con pareti bianche, moquette, camino classico, cornice del camino in cemento e pavimento beige
Esempio di una camera matrimoniale mediterranea di medie dimensioni con pareti bianche, moquette, camino classico, cornice del camino in cemento e pavimento beige
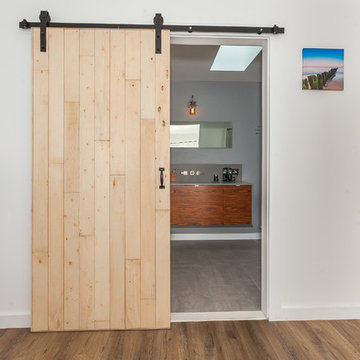
Beautiful unfinished Barn Door
Ispirazione per una grande camera matrimoniale minimal con pareti bianche, pavimento in legno massello medio, nessun camino, cornice del camino in cemento e pavimento marrone
Ispirazione per una grande camera matrimoniale minimal con pareti bianche, pavimento in legno massello medio, nessun camino, cornice del camino in cemento e pavimento marrone
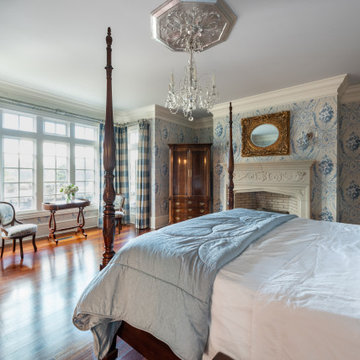
Esempio di una grande camera matrimoniale con pareti blu, parquet scuro, camino classico, cornice del camino in cemento, pavimento marrone e carta da parati
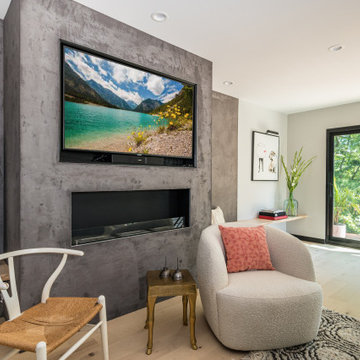
The second floor Primary Bedroom en suite is at the top of the steel staircase with a home office and boxing gym below. The room has stunning views of the back yard pool and deck which can be enjoyed from the balcony. A concrete wall houses the television, fireplace and bench. AJD Builders; In House Photography.
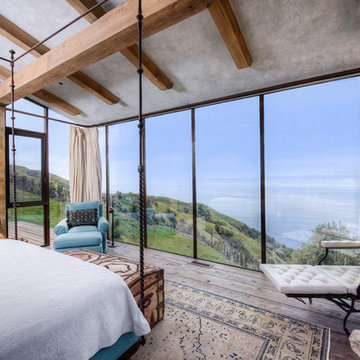
Breathtaking views of the incomparable Big Sur Coast, this classic Tuscan design of an Italian farmhouse, combined with a modern approach creates an ambiance of relaxed sophistication for this magnificent 95.73-acre, private coastal estate on California’s Coastal Ridge. Five-bedroom, 5.5-bath, 7,030 sq. ft. main house, and 864 sq. ft. caretaker house over 864 sq. ft. of garage and laundry facility. Commanding a ridge above the Pacific Ocean and Post Ranch Inn, this spectacular property has sweeping views of the California coastline and surrounding hills. “It’s as if a contemporary house were overlaid on a Tuscan farm-house ruin,” says decorator Craig Wright who created the interiors. The main residence was designed by renowned architect Mickey Muenning—the architect of Big Sur’s Post Ranch Inn, —who artfully combined the contemporary sensibility and the Tuscan vernacular, featuring vaulted ceilings, stained concrete floors, reclaimed Tuscan wood beams, antique Italian roof tiles and a stone tower. Beautifully designed for indoor/outdoor living; the grounds offer a plethora of comfortable and inviting places to lounge and enjoy the stunning views. No expense was spared in the construction of this exquisite estate.
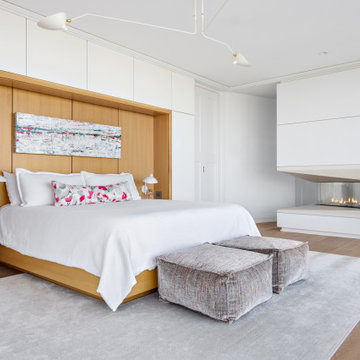
Our clients hired us to completely renovate and furnish their PEI home — and the results were transformative. Inspired by their natural views and love of entertaining, each space in this PEI home is distinctly original yet part of the collective whole.
We used color, patterns, and texture to invite personality into every room: the fish scale tile backsplash mosaic in the kitchen, the custom lighting installation in the dining room, the unique wallpapers in the pantry, powder room and mudroom, and the gorgeous natural stone surfaces in the primary bathroom and family room.
We also hand-designed several features in every room, from custom furnishings to storage benches and shelving to unique honeycomb-shaped bar shelves in the basement lounge.
The result is a home designed for relaxing, gathering, and enjoying the simple life as a couple.
Camere da Letto con cornice del camino in cemento e cornice del camino in perlinato - Foto e idee per arredare
7