Camere da Letto con cornice del camino in cemento e cornice del camino in perlinato - Foto e idee per arredare
Filtra anche per:
Budget
Ordina per:Popolari oggi
241 - 260 di 654 foto
1 di 3
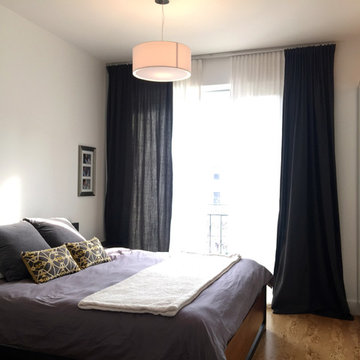
Holly Williams Brittain
Ispirazione per una camera matrimoniale scandinava con pareti bianche, pavimento in sughero, camino lineare Ribbon e cornice del camino in cemento
Ispirazione per una camera matrimoniale scandinava con pareti bianche, pavimento in sughero, camino lineare Ribbon e cornice del camino in cemento
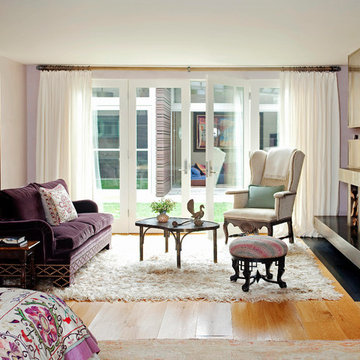
Idee per una grande camera matrimoniale boho chic con cornice del camino in cemento, pareti viola, parquet chiaro e camino ad angolo
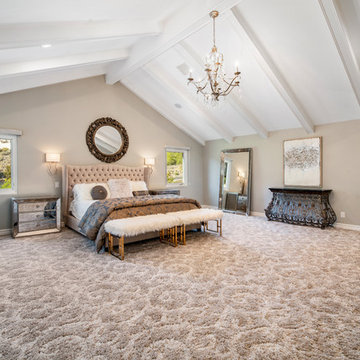
Immagine di una grande camera matrimoniale classica con pareti grigie, moquette, camino classico, cornice del camino in cemento e pavimento marrone
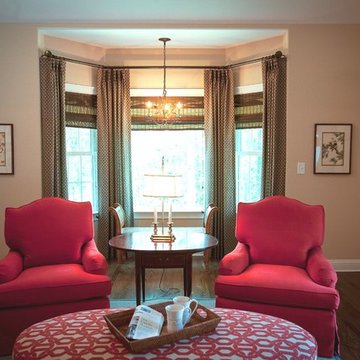
A master bedroom with red sofa chairs, red and white ottoman, cream sofa, patterned throw pillows, white columns, candle chandelier, and a large wooden bedframe.
Project designed by Atlanta interior design firm, Nandina Home & Design. Their Sandy Springs home decor showroom and design studio also serve Midtown, Buckhead, and outside the perimeter.
For more about Nandina Home & Design, click here: https://nandinahome.com/
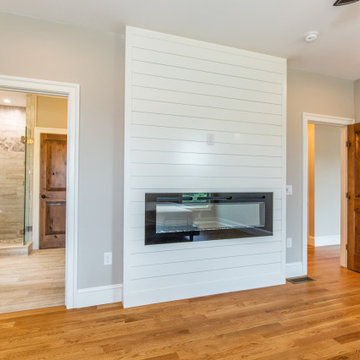
Esempio di una camera matrimoniale costiera di medie dimensioni con pavimento in legno massello medio, camino classico, cornice del camino in perlinato e pavimento marrone
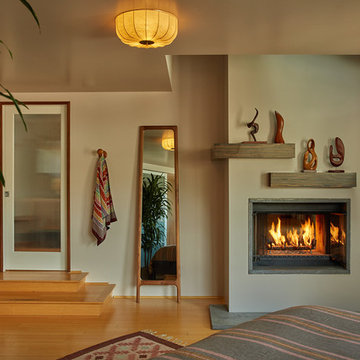
In this picture you can really see the gloss ceiling, with a vintage Castiglioni flushmount. Also, a new standing mirror from Semigood, and a collection of geomorphic abstract sculptures I put together. The gas fireplace from the living room is two sided.
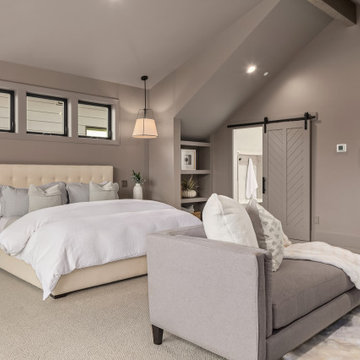
Luxury modern farmhouse master bedroom featuring jumbo shiplap accent wall and fireplace, oversized pendants, custom built-ins, wet bar, and vaulted ceilings.
Paint color: SW Elephant Ear
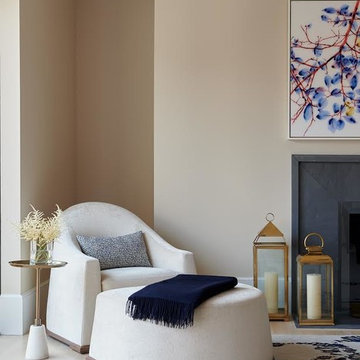
Idee per una grande camera matrimoniale minimal con pareti beige, parquet chiaro, camino classico, cornice del camino in cemento e pavimento beige
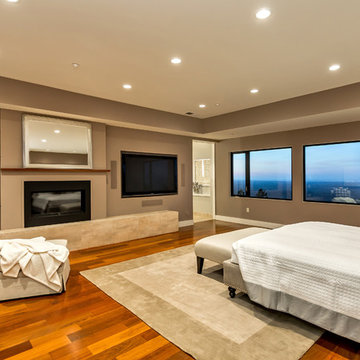
1.25" glass "floating" shelves with rough cut edges, Fleetwood anodized windows, IPE wood floors, Through body porcelain hearth.
Esempio di una camera matrimoniale minimalista con pareti marroni, parquet scuro, camino classico, cornice del camino in cemento e pavimento marrone
Esempio di una camera matrimoniale minimalista con pareti marroni, parquet scuro, camino classico, cornice del camino in cemento e pavimento marrone
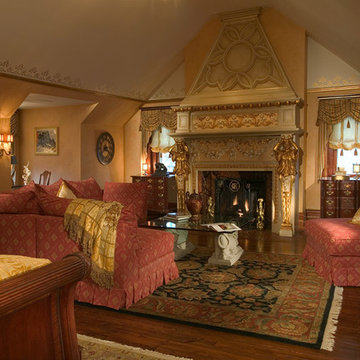
Peter Leach Photography
Ispirazione per una camera matrimoniale chic di medie dimensioni con pareti beige, parquet scuro, camino classico, cornice del camino in cemento e pavimento marrone
Ispirazione per una camera matrimoniale chic di medie dimensioni con pareti beige, parquet scuro, camino classico, cornice del camino in cemento e pavimento marrone
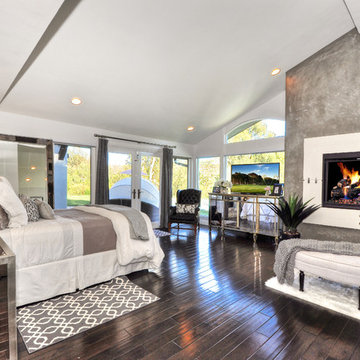
Esempio di una grande camera matrimoniale classica con pareti bianche, parquet scuro, camino classico, cornice del camino in cemento e pavimento marrone
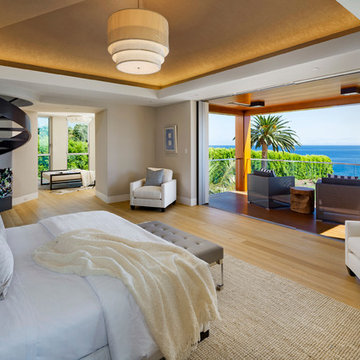
Idee per una grande camera matrimoniale moderna con pareti bianche, parquet chiaro, camino classico e cornice del camino in cemento
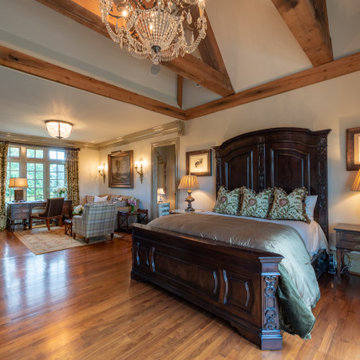
Immagine di una grande camera matrimoniale con pareti beige, parquet scuro, camino classico, cornice del camino in cemento e pavimento marrone
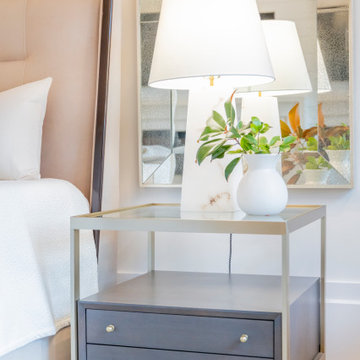
Esempio di una grande camera matrimoniale costiera con pareti bianche, parquet chiaro, camino classico, cornice del camino in perlinato, pavimento bianco e soffitto a volta
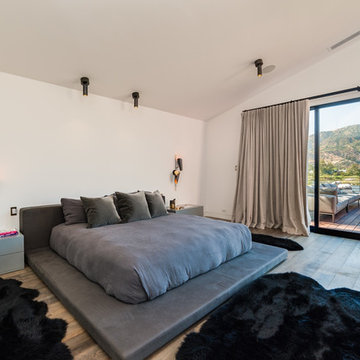
Immagine di un'ampia camera matrimoniale contemporanea con pareti bianche, camino lineare Ribbon, cornice del camino in cemento, pavimento grigio e pavimento in legno massello medio
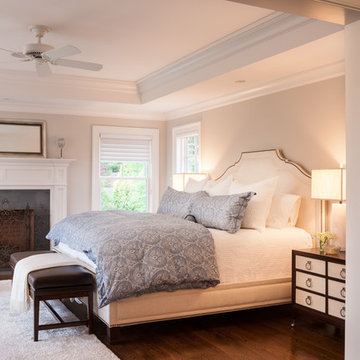
PHOTO CREDIT: WARREN JAGGER
Idee per una camera matrimoniale chic di medie dimensioni con pareti gialle, parquet scuro, cornice del camino in cemento e camino classico
Idee per una camera matrimoniale chic di medie dimensioni con pareti gialle, parquet scuro, cornice del camino in cemento e camino classico
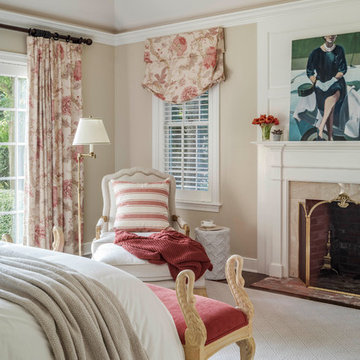
When this 6,000-square-foot vacation home suffered water damage in its family room, the homeowners decided it was time to update the interiors at large. They wanted an elegant, sophisticated, and comfortable style that served their lives but also required a design that would preserve and enhance various existing details.
To begin, we focused on the timeless and most interesting aspects of the existing design. Details such as Spanish tile floors in the entry and kitchen were kept, as were the dining room's spirited marine-blue combed walls, which were refinished to add even more depth. A beloved lacquered linen coffee table was also incorporated into the great room's updated design.
To modernize the interior, we looked to the home's gorgeous water views, bringing in colors and textures that related to sand, sea, and sky. In the great room, for example, textured wall coverings, nubby linen, woven chairs, and a custom mosaic backsplash all refer to the natural colors and textures just outside. Likewise, a rose garden outside the master bedroom and study informed color selections there. We updated lighting and plumbing fixtures and added a mix of antique and new furnishings.
In the great room, seating and tables were specified to fit multiple configurations – the sofa can be moved to a window bay to maximize summer views, for example, but can easily be moved by the fireplace during chillier months.
Project designed by Boston interior design Dane Austin Design. Dane serves Boston, Cambridge, Hingham, Cohasset, Newton, Weston, Lexington, Concord, Dover, Andover, Gloucester, as well as surrounding areas.
For more about Dane Austin Design, click here: https://daneaustindesign.com/
To learn more about this project, click here:
https://daneaustindesign.com/oyster-harbors-estate
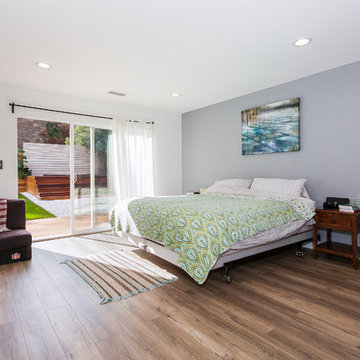
This house was only 1,100 SF with 2 bedrooms and one bath. In this project we added 600SF making it 4+3 and remodeled the entire house. The house now has amazing polished concrete floors, modern kitchen with a huge island and many contemporary features all throughout.
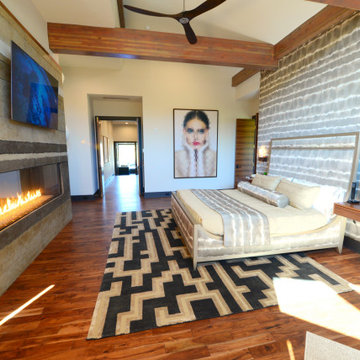
This master bedroom features a sleeping and sitting area. The glass fireplace is surrounded by a custom stained concrete surround. The wall behind the bed is covered in the same fabric used for the bed linens. Large beams are stained to match the hardwood floors to give the room a cohesive feel.
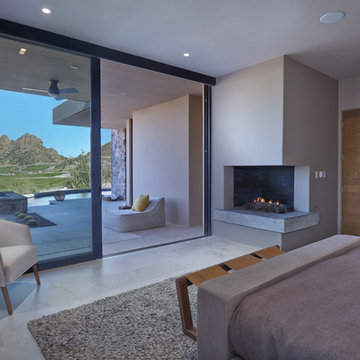
Robin Stancliff
Foto di una grande camera matrimoniale stile americano con pareti beige, pavimento in gres porcellanato, camino ad angolo, cornice del camino in cemento e pavimento grigio
Foto di una grande camera matrimoniale stile americano con pareti beige, pavimento in gres porcellanato, camino ad angolo, cornice del camino in cemento e pavimento grigio
Camere da Letto con cornice del camino in cemento e cornice del camino in perlinato - Foto e idee per arredare
13