Camere da Letto con carta da parati - Foto e idee per arredare
Filtra anche per:
Budget
Ordina per:Popolari oggi
161 - 180 di 3.239 foto
1 di 3
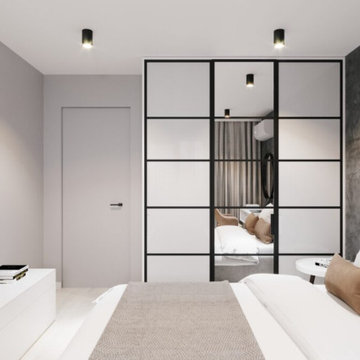
Дизайн-проект современной 3-комнатной квартиры
Immagine di una camera matrimoniale minimal di medie dimensioni con pareti grigie, pavimento in laminato, nessun camino, pavimento beige e carta da parati
Immagine di una camera matrimoniale minimal di medie dimensioni con pareti grigie, pavimento in laminato, nessun camino, pavimento beige e carta da parati
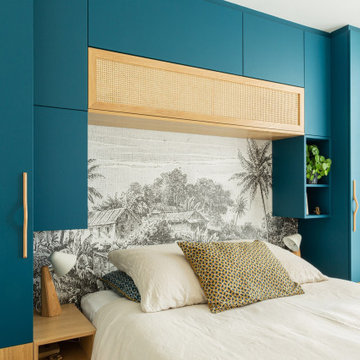
Chambre avec rangements sur-mesure
Foto di una piccola camera matrimoniale tropicale con pareti blu, parquet chiaro, pavimento beige e carta da parati
Foto di una piccola camera matrimoniale tropicale con pareti blu, parquet chiaro, pavimento beige e carta da parati
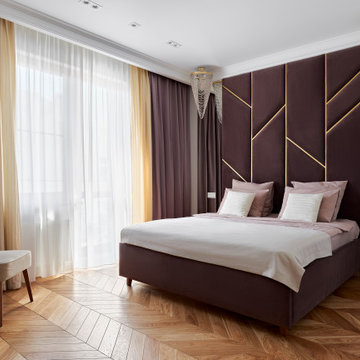
Idee per una camera matrimoniale classica di medie dimensioni con pareti grigie, pavimento in legno massello medio, nessun camino, pavimento arancione, soffitto ribassato, carta da parati e angolo studio
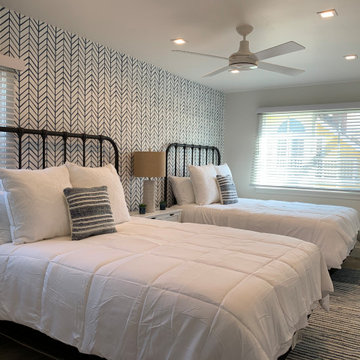
Costal Bedroom
Idee per una piccola camera degli ospiti stile marinaro con pareti blu, pavimento in vinile, pavimento beige e carta da parati
Idee per una piccola camera degli ospiti stile marinaro con pareti blu, pavimento in vinile, pavimento beige e carta da parati
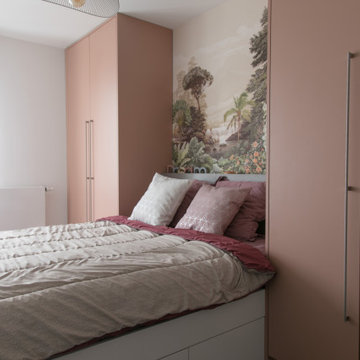
Réalisation de placard et d''une tête de lit sur-mesure
Esempio di una piccola camera matrimoniale design con pareti bianche, pavimento in legno massello medio e carta da parati
Esempio di una piccola camera matrimoniale design con pareti bianche, pavimento in legno massello medio e carta da parati
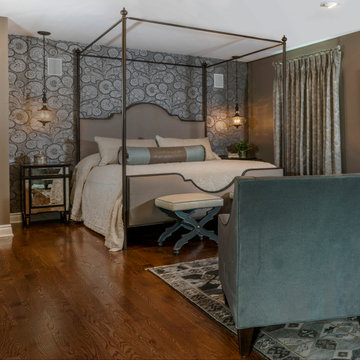
Master suite in soft blues, grays, and metallics.
Immagine di una camera matrimoniale classica di medie dimensioni con pareti grigie, pavimento in legno massello medio, pavimento marrone e carta da parati
Immagine di una camera matrimoniale classica di medie dimensioni con pareti grigie, pavimento in legno massello medio, pavimento marrone e carta da parati
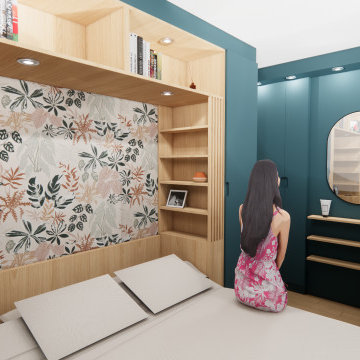
Création de rangements sur-mesure pour une chambre parentale.
Ispirazione per una piccola camera matrimoniale minimal con pareti beige, parquet chiaro, nessun camino, pavimento marrone, soffitto ribassato e carta da parati
Ispirazione per una piccola camera matrimoniale minimal con pareti beige, parquet chiaro, nessun camino, pavimento marrone, soffitto ribassato e carta da parati
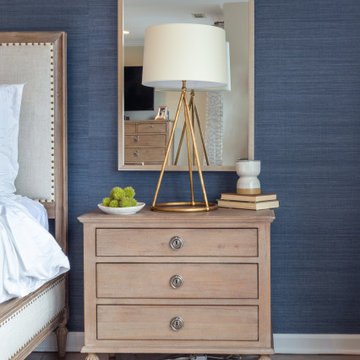
We had so much fun with this project! The client wanted a bedroom refresh as they had not done much to it since they had moved in 5 years ago. As a space you are in every single night (and day!), your bedroom should be a place where you can relax and enjoy every minute. We worked with the clients favorite color (navy!) to create a beautiful blue grasscloth textured wall behind their bed to really make their furniture pop and add some dimension to the room. New lamps in their favorite finish (gold!) were added to create additional lighting moments when the shades go down. Adding beautiful sheer window treatments allowed the clients to keep some softness in the room even when the blackout shades were down. Fresh bedding and some new accessories were added to complete the room.
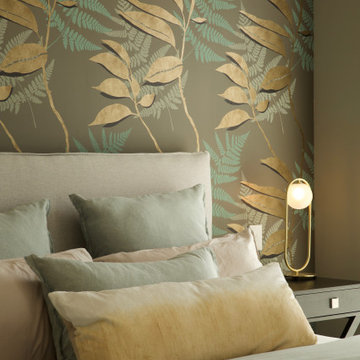
In the master bedroom the over height ceilings were emphasised by using a bold large scaled wallpaper behind the bed
Esempio di una camera matrimoniale moderna di medie dimensioni con pareti verdi, moquette, pavimento grigio e carta da parati
Esempio di una camera matrimoniale moderna di medie dimensioni con pareti verdi, moquette, pavimento grigio e carta da parati
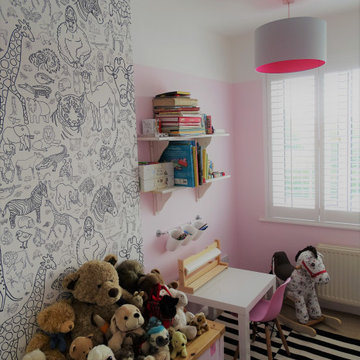
little girls bedroom mixing black and white with soft pinks. Toy storage and an art area were a pre-requisite to the design.
Immagine di una camera da letto contemporanea di medie dimensioni con pareti rosa, moquette, pavimento multicolore e carta da parati
Immagine di una camera da letto contemporanea di medie dimensioni con pareti rosa, moquette, pavimento multicolore e carta da parati
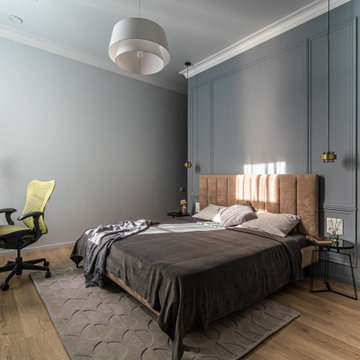
Очень не обычный дизайн спальни. Стена разделяет спальню на две части.
Idee per una camera matrimoniale nordica di medie dimensioni con pareti grigie, pavimento in legno massello medio, nessun camino, pavimento marrone e carta da parati
Idee per una camera matrimoniale nordica di medie dimensioni con pareti grigie, pavimento in legno massello medio, nessun camino, pavimento marrone e carta da parati
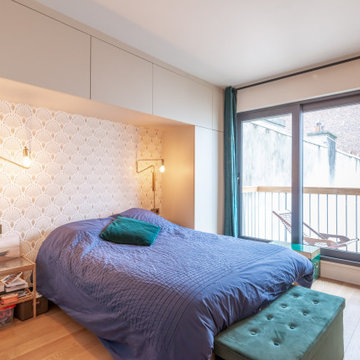
Immagine di una camera matrimoniale design di medie dimensioni con pareti beige, parquet chiaro, nessun camino, pavimento beige e carta da parati
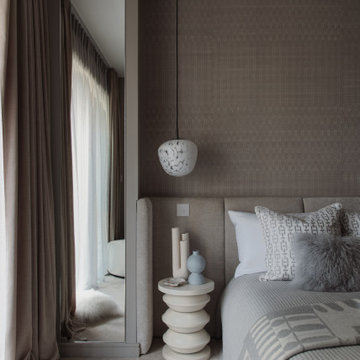
Esempio di una camera matrimoniale minimal di medie dimensioni con pareti beige, moquette, pavimento grigio e carta da parati
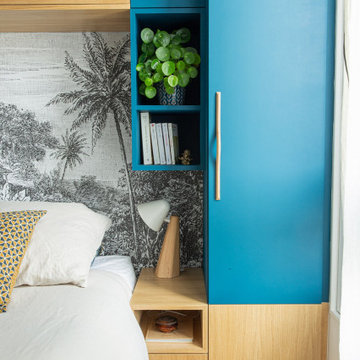
Chambre avec rangements sur-mesure
Foto di una piccola camera matrimoniale tropicale con pareti blu, parquet chiaro, pavimento beige e carta da parati
Foto di una piccola camera matrimoniale tropicale con pareti blu, parquet chiaro, pavimento beige e carta da parati
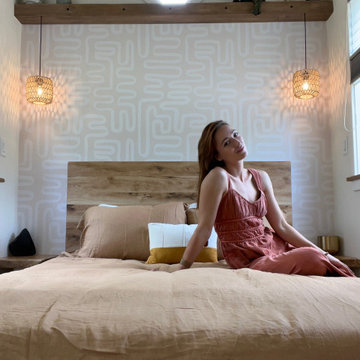
This Paradise Model ATU is extra tall and grand! As you would in you have a couch for lounging, a 6 drawer dresser for clothing, and a seating area and closet that mirrors the kitchen. Quartz countertops waterfall over the side of the cabinets encasing them in stone. The custom kitchen cabinetry is sealed in a clear coat keeping the wood tone light. Black hardware accents with contrast to the light wood. A main-floor bedroom- no crawling in and out of bed. The wallpaper was an owner request; what do you think of their choice?
The bathroom has natural edge Hawaiian mango wood slabs spanning the length of the bump-out: the vanity countertop and the shelf beneath. The entire bump-out-side wall is tiled floor to ceiling with a diamond print pattern. The shower follows the high contrast trend with one white wall and one black wall in matching square pearl finish. The warmth of the terra cotta floor adds earthy warmth that gives life to the wood. 3 wall lights hang down illuminating the vanity, though durning the day, you likely wont need it with the natural light shining in from two perfect angled long windows.
This Paradise model was way customized. The biggest alterations were to remove the loft altogether and have one consistent roofline throughout. We were able to make the kitchen windows a bit taller because there was no loft we had to stay below over the kitchen. This ATU was perfect for an extra tall person. After editing out a loft, we had these big interior walls to work with and although we always have the high-up octagon windows on the interior walls to keep thing light and the flow coming through, we took it a step (or should I say foot) further and made the french pocket doors extra tall. This also made the shower wall tile and shower head extra tall. We added another ceiling fan above the kitchen and when all of those awning windows are opened up, all the hot air goes right up and out.
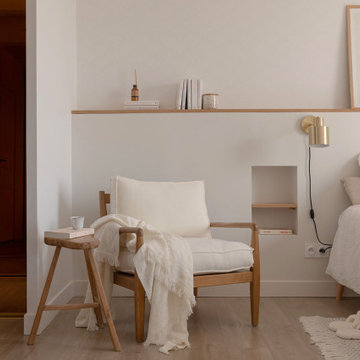
La chambre parentale transformée en un bel écrin délicat, tendre et enveloppant. A partir de la palette des blancs, plutôt chaud.
Ispirazione per una grande camera matrimoniale nordica con pareti bianche, parquet chiaro e carta da parati
Ispirazione per una grande camera matrimoniale nordica con pareti bianche, parquet chiaro e carta da parati
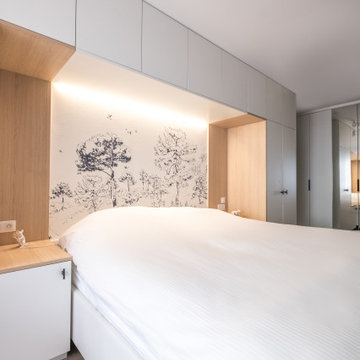
Photos Marion Brochard - Instant Galerie
Esempio di una piccola camera matrimoniale contemporanea con pareti bianche, pavimento in laminato, nessun camino, pavimento beige e carta da parati
Esempio di una piccola camera matrimoniale contemporanea con pareti bianche, pavimento in laminato, nessun camino, pavimento beige e carta da parati
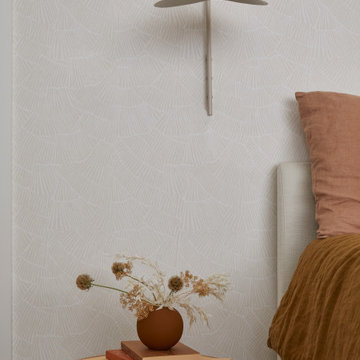
This single family home had been recently flipped with builder-grade materials. We touched each and every room of the house to give it a custom designer touch, thoughtfully marrying our soft minimalist design aesthetic with the graphic designer homeowner’s own design sensibilities. One of the most notable transformations in the home was opening up the galley kitchen to create an open concept great room with large skylight to give the illusion of a larger communal space.
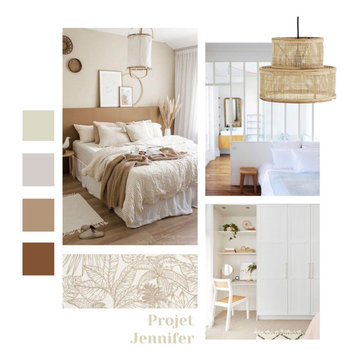
L'objectif de ce projet était de créer un espace chaleureux dans un appartement acheté sur plan en VEFA, neuf et dépourvu de toute histoire. Nous avons apporté de la chaleur et du volume aux pièces par la couleur et les matières naturelles.
Le dossier de conception élaboré pour ce projet comprend la réalisation de planches d'ambiance, de 3D photo réalistes, de plans et d'une shopping list qui permet au client d'acheter le mobilier et la décoration préconisés dans les vues en 3D.
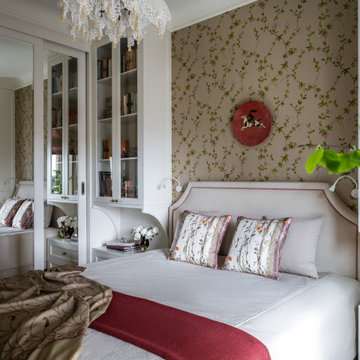
Уютная спальня в стиле Прованс, с мягким текстильным оформлением и терракотовыми акцентами.
Foto di una camera matrimoniale tradizionale di medie dimensioni con pareti beige, nessun camino e carta da parati
Foto di una camera matrimoniale tradizionale di medie dimensioni con pareti beige, nessun camino e carta da parati
Camere da Letto con carta da parati - Foto e idee per arredare
9