Camere da Letto con carta da parati - Foto e idee per arredare
Filtra anche per:
Budget
Ordina per:Popolari oggi
61 - 80 di 13.312 foto
1 di 2

master bedroom with custom wood ceiling
Esempio di un'ampia camera matrimoniale minimalista con pareti multicolore, moquette, camino lineare Ribbon, cornice del camino in pietra, pavimento grigio, soffitto a volta, soffitto in legno e carta da parati
Esempio di un'ampia camera matrimoniale minimalista con pareti multicolore, moquette, camino lineare Ribbon, cornice del camino in pietra, pavimento grigio, soffitto a volta, soffitto in legno e carta da parati
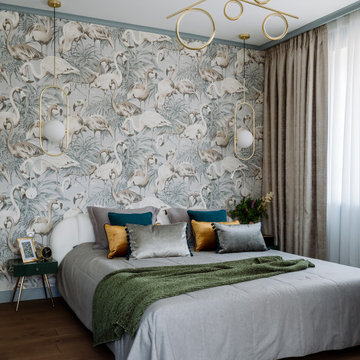
Immagine di una camera matrimoniale design con pareti grigie, pavimento in marmo e carta da parati
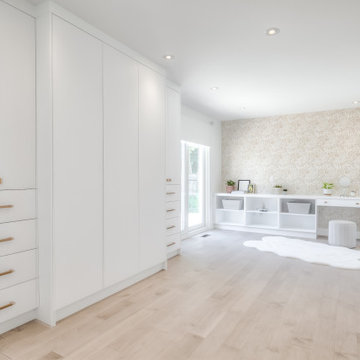
Ispirazione per una camera matrimoniale contemporanea di medie dimensioni con pareti bianche, parquet chiaro, pavimento beige e carta da parati
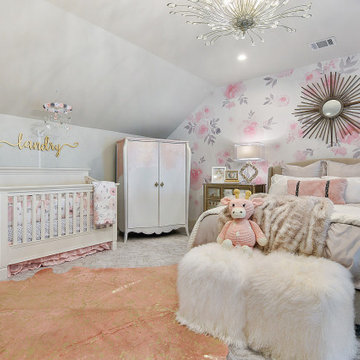
Idee per una grande camera degli ospiti tradizionale con pareti bianche, moquette, pavimento multicolore, soffitto in carta da parati e carta da parati
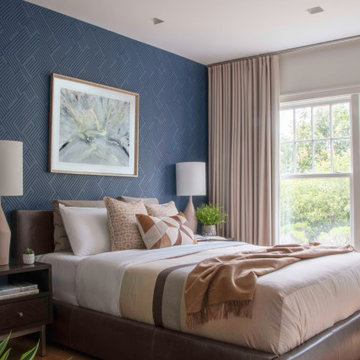
Juxtaposing modern silhouettes with traditional coastal textures, this Cape Cod condo strikes the perfect balance. Neutral tones in the common area are accented by pops of orange and yellow. A geometric navy wallcovering in the guest bedroom nods to ocean currents while an unexpected powder room print is sure to catch your eye.
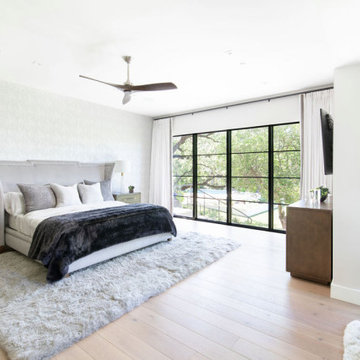
Ispirazione per una grande camera matrimoniale tradizionale con pareti bianche, parquet chiaro, camino classico, cornice del camino in metallo e carta da parati
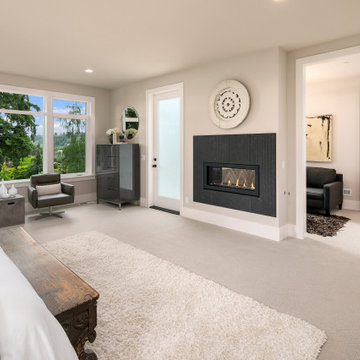
Enfort Homes - 2020
Foto di una grande camera matrimoniale contemporanea con moquette, camino bifacciale, cornice del camino in metallo e carta da parati
Foto di una grande camera matrimoniale contemporanea con moquette, camino bifacciale, cornice del camino in metallo e carta da parati
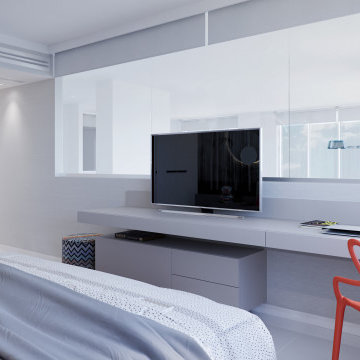
I am proud to present New, Stylish, Practical, and just Awesome ) design for your new kid's room. Ta -da...
The space in this room is minimal, and it's tough to have two beds there and have a useful and pretty design. This design was built on the idea to have a bed that transforms from king to two tweens and back with ease.
I do think most of the time better to keep it as a single bed and, when needed, slide bed over and have two beds. The single bed will give you more space and air in the room.
You will have easy access to the closet and a much more comfortable bed to sleep on it.
On the left side, we are going to build costume wardrobe style closet
On the right side is a column. We install some exposed shelving to bring this architectural element to proportions with the room.
Behind the bed, we use accent wallpaper. This particular mural wallpaper looks like fabric has those waves that will softener this room. Also, it brings that three-dimension effect that makes the room look larger without using mirrors.
Led lighting over that wall will make shadows look alive. There are some Miami vibes it this picture. Without dominating overall room design, these art graphics are producing luxury filing of living in a tropical paradise. ( Miami Style)
On the front is console/table cabinetry. In this combination, it is in line with bed design and the overall geometrical proportions of the room. It is a multi-function. It will be used as a console for a TV/play station and a small table for computer activities.
In the end wall in the hallway is a costume made a mirror with Led lights. Girls need mirrors )
Our concept is timeless. We design this room to be the best for any age. We look into the future ) Your girl will grow very fast. And you do not have to change a thing in this room. This room will be comfortable and stylish for the next 20 years. I do guarantee that )
Your daughter will love it!
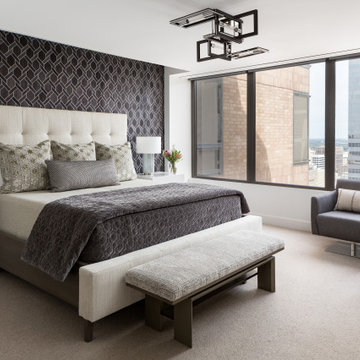
Upon entering the master bedroom, your eye is drawn to the wood veneer and metallic feature wall. A king sized upholstered and wood bed rests against the wallpaper and is flanked by a metal and upholstered bench. Two swivel chairs in the corner become a nice conversation / reading area. A light well washes the feature wall and creates ambient light.
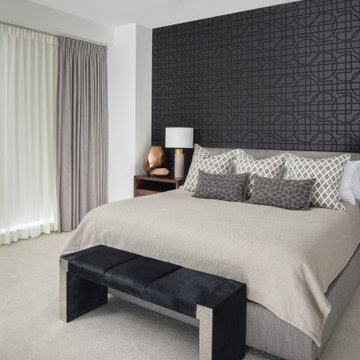
Ispirazione per una camera matrimoniale contemporanea con moquette, pareti nere, nessun camino, pavimento beige e carta da parati
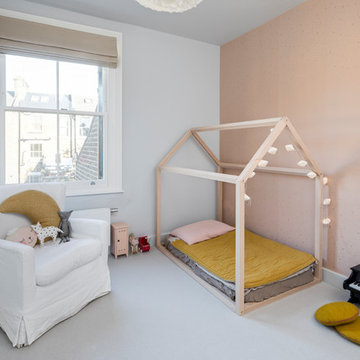
Esempio di una grande camera degli ospiti scandinava con moquette, pavimento grigio, pareti grigie e carta da parati
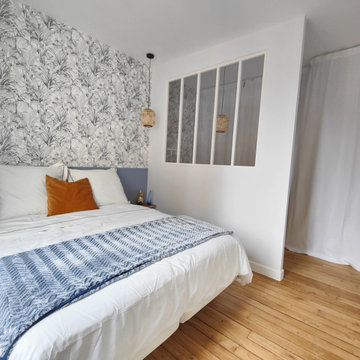
Cette chambre de 13.5m2 a été repensée pour créer un coin nuit cosy et un grand espace dressing / home office séparé par une cloison. La verrière permet de laisser passer la lumière en 2nd jour.
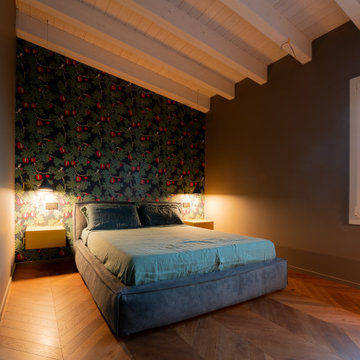
Foto di un'In mansarda camera matrimoniale minimal di medie dimensioni con pareti marroni, parquet scuro, pavimento marrone, travi a vista e carta da parati
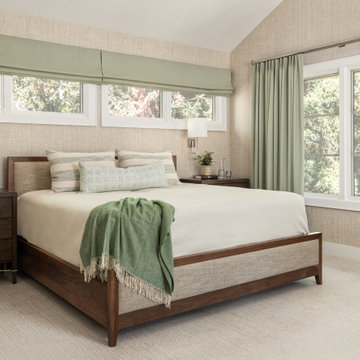
Immagine di una camera matrimoniale tradizionale con pareti beige, moquette, carta da parati e soffitto a volta
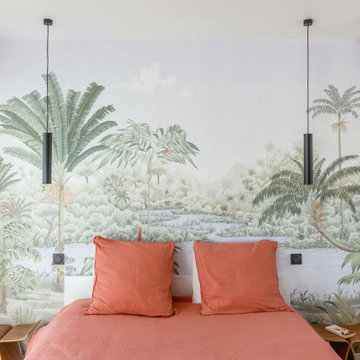
Foto di una piccola camera matrimoniale eclettica con pareti bianche, parquet chiaro, nessun camino, pavimento beige e carta da parati
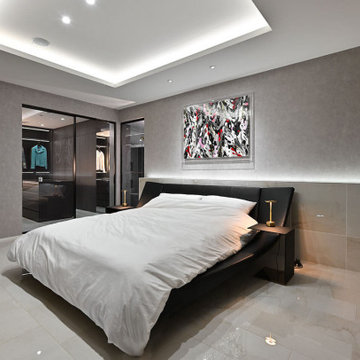
主寝室はややトーンを落としたシックな空間。ウォークインクローゼットとドレッシングルームにアクセスできる間取り。
Ispirazione per una camera matrimoniale minimalista di medie dimensioni con pareti grigie, nessun camino, pavimento bianco, soffitto ribassato e carta da parati
Ispirazione per una camera matrimoniale minimalista di medie dimensioni con pareti grigie, nessun camino, pavimento bianco, soffitto ribassato e carta da parati
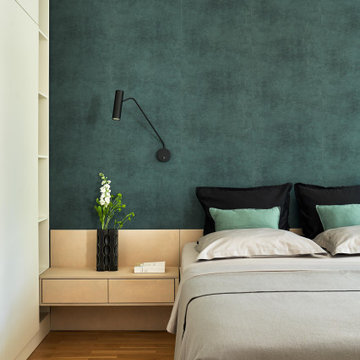
В качестве основного выбрали белый цвет, создающий ощущение светлого, воздушного пространства, как холст, на котором художник пишет картину, нанося цветовые мазки. Для стены в изголовье кровати выбрали обои изумрудного оттенка с фактурой замши.
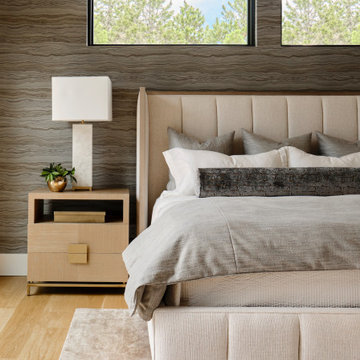
The primary bedroom suite in this mountain modern home is the picture of comfort and luxury. The striking wallpaper was selected to represent the textures of a rocky mountain's layers when it is split into. The earthy colors in the wallpaper--blue grays, rusts, tans and creams--make up the restful color scheme of the room. Textural bedding and upholstery fabrics add warmth and interest. The upholstered channel-back bed is flanked with woven sisal nightstands and substantial alabaster bedside lamps. On the opposite side of the room, a velvet swivel chair and oversized artwork add additional color and warmth. The home's striking windows feature remote control privacy shades to block out light for sleeping. The stone disk chandelier repeats the alabaster element in the room and adds a finishing touch of elegance to this inviting suite.
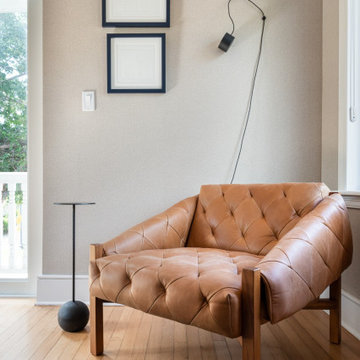
Foto di una camera matrimoniale stile rurale di medie dimensioni con pareti beige, pavimento in legno massello medio, pavimento beige e carta da parati
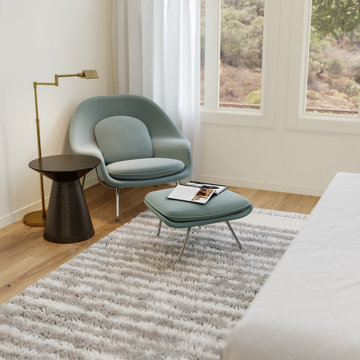
This modern home nestled in the beautiful Los Altos Hills area is being remodeled both inside and out with a minimalist vibe to make the most of the breathtaking valley views. With limited structural changes to maximize the function of the home and showcase the view, the main goal of this project is to completely furnish for a busy active family of five who loves outdoors, entertaining, and fitness. Because the client wishes to extensively use the outdoor spaces, this project is also about recreating key rooms outside on the 3-tier patio so this family can enjoy all this home has to offer.
Camere da Letto con carta da parati - Foto e idee per arredare
4