Camere da Letto con carta da parati e pareti in mattoni - Foto e idee per arredare
Filtra anche per:
Budget
Ordina per:Popolari oggi
1 - 20 di 14.046 foto

La teinte Selvedge @ Farrow&Ball de la tête de lit, réalisée sur mesure, est réhaussée par le décor panoramique et exotique du papier peint « Wild story » des Dominotiers.

Dans cet appartement moderne, les propriétaires souhaitaient mettre un peu de peps dans leur intérieur!
Nous y avons apporté de la couleur et des meubles sur mesure... Ici, une tête de lit sur mesure ornée d'un joli papier peint est venue remplacer le mur blanc.

Our Austin studio decided to go bold with this project by ensuring that each space had a unique identity in the Mid-Century Modern style bathroom, butler's pantry, and mudroom. We covered the bathroom walls and flooring with stylish beige and yellow tile that was cleverly installed to look like two different patterns. The mint cabinet and pink vanity reflect the mid-century color palette. The stylish knobs and fittings add an extra splash of fun to the bathroom.
The butler's pantry is located right behind the kitchen and serves multiple functions like storage, a study area, and a bar. We went with a moody blue color for the cabinets and included a raw wood open shelf to give depth and warmth to the space. We went with some gorgeous artistic tiles that create a bold, intriguing look in the space.
In the mudroom, we used siding materials to create a shiplap effect to create warmth and texture – a homage to the classic Mid-Century Modern design. We used the same blue from the butler's pantry to create a cohesive effect. The large mint cabinets add a lighter touch to the space.
---
Project designed by the Atomic Ranch featured modern designers at Breathe Design Studio. From their Austin design studio, they serve an eclectic and accomplished nationwide clientele including in Palm Springs, LA, and the San Francisco Bay Area.
For more about Breathe Design Studio, see here: https://www.breathedesignstudio.com/
To learn more about this project, see here: https://www.breathedesignstudio.com/atomic-ranch
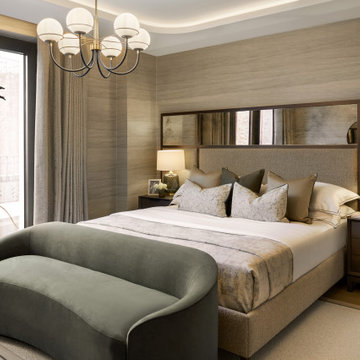
Immagine di una camera da letto design con pareti beige, pavimento in legno massello medio, pavimento marrone, carta da parati e soffitto ribassato
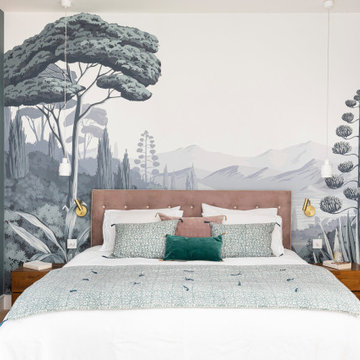
Esempio di una grande camera matrimoniale minimal con pareti beige, parquet chiaro, pavimento beige e carta da parati
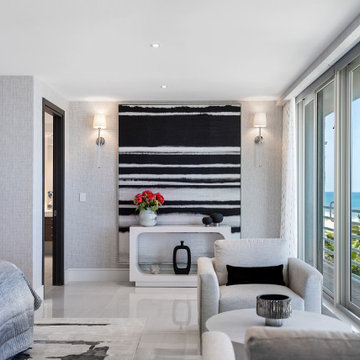
Ispirazione per una camera matrimoniale minimal di medie dimensioni con pareti grigie, pavimento in marmo, pavimento bianco e carta da parati
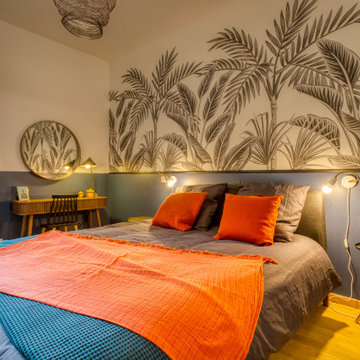
Cette chambre toute blanche s'est parée d'un papier peint panoramique effet jungle et d'un soubassement en peinture bleu profond. Une console et un lit en noyer, un joli miroir et des rideaux assortis au papier peint et la chambre est maintenant chaleureuse, confortable et stylée...
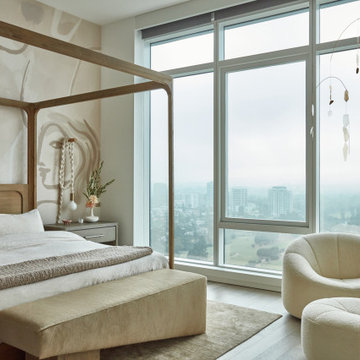
Idee per una camera da letto scandinava con pareti beige, pavimento in legno massello medio, pavimento marrone e carta da parati

Principal bedroom - comforting blue hues, grasscloth wallpaper and warm pink accent make this bedroom a relaxing sanctuary
Idee per una grande camera matrimoniale chic con pareti blu, parquet scuro, camino classico, cornice del camino in legno, pavimento marrone e carta da parati
Idee per una grande camera matrimoniale chic con pareti blu, parquet scuro, camino classico, cornice del camino in legno, pavimento marrone e carta da parati
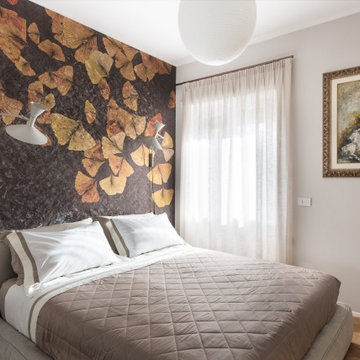
Camera padronale stile classico con carta da parati e applique di design
Ispirazione per una grande camera matrimoniale con pareti grigie, parquet chiaro, carta da parati e abbinamento di mobili antichi e moderni
Ispirazione per una grande camera matrimoniale con pareti grigie, parquet chiaro, carta da parati e abbinamento di mobili antichi e moderni
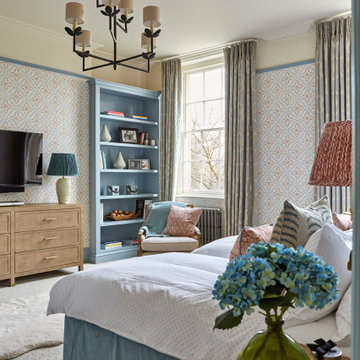
built in cabinetry, decorative mouldings, ceiling rose, ceiling medallion, plaster moulding, twin beds, blue bed skirt, red lampshade, red accents,
Foto di una camera da letto chic con pareti multicolore, moquette, pavimento beige e carta da parati
Foto di una camera da letto chic con pareti multicolore, moquette, pavimento beige e carta da parati
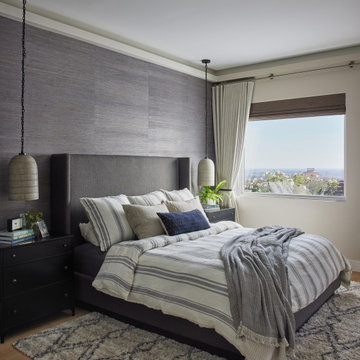
Immagine di una camera da letto chic con carta da parati, pareti beige, pavimento in legno massello medio e pavimento marrone
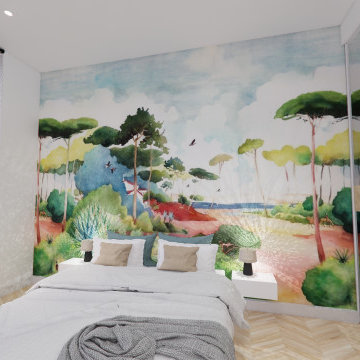
La rénovation du Projet #48 a consisté à diviser un appartement de 95m2 en deux appartements de 2 pièces destinés à la location saisonnière. En effet, la configuration particulière du bien permettait de conserver une entrée commune, tout en recréant dans chaque appartement une cuisine, une pièce de vie, une chambre séparée, et une salle de douche.
Le bien totalement vétuste a été entièrement rénové : remplacement de l'électricité, de la plomberie, des sols, des peintures, des fenêtres, et enfin ajout de la climatisation.
Le nombre assez réduit de fenêtres et donc une faible luminosité intérieure nous a fait porter une attention toute particulière à la décoration, que nous avons imaginée moderne et colorée, mais aussi au jeu des éclairages directs et indirects. L'ajout de verrières type atelier entre les chambres et les pièces de vie, et la pose d'un papier peint panoramique Isidore Leroy a enfin permis de créer de vrais cocons, propices à la détente à l'évasion méditerranéenne.
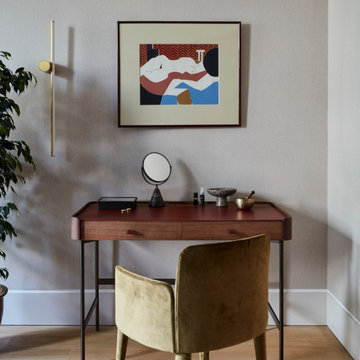
For more, see our full portfolio at https://blackandmilk.co.uk/interior-design-portfolio/
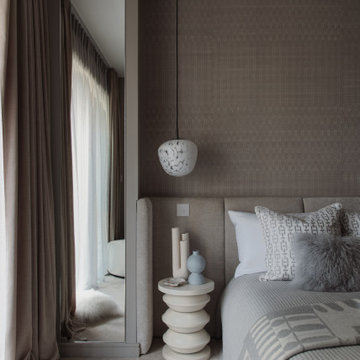
Esempio di una camera matrimoniale minimal di medie dimensioni con pareti beige, moquette, pavimento grigio e carta da parati
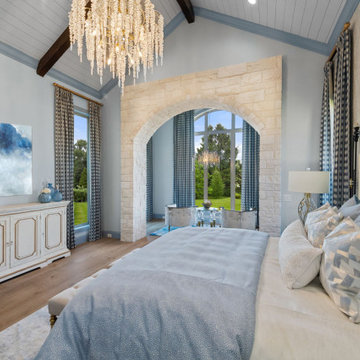
Esempio di una grande camera matrimoniale classica con pareti blu, pavimento in legno massello medio, nessun camino, pavimento marrone, soffitto a volta e carta da parati
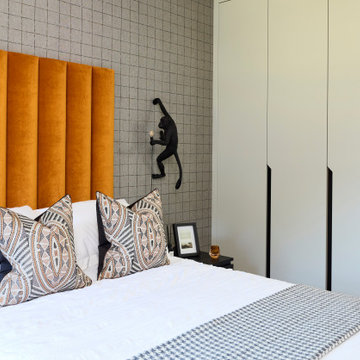
Immagine di una piccola camera degli ospiti contemporanea con pareti grigie, moquette e carta da parati
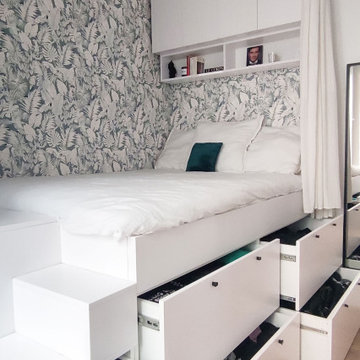
L'espace nuit a été imaginé dans un ambiance tropicale douce. Un lit estrade a été réalisé sur mesure afin d'y intégrer de multiples rangements et dressings. Chaque centimètre est exploité et optimisé. Un claustra blanc vient délimiter la pièce de vie de l'espace nuit
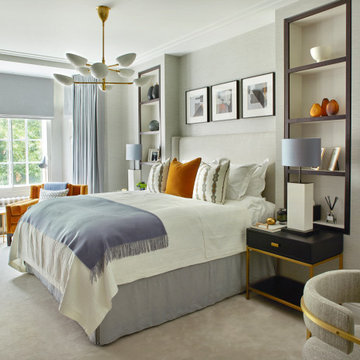
Idee per una camera da letto minimal con pareti grigie, moquette, pavimento beige e carta da parati
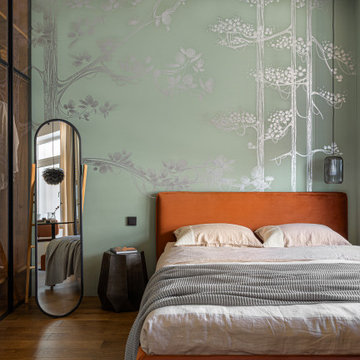
Мы кардинально пересмотрели планировку этой квартиры. Из однокомнатной она превратилась в почти в двухкомнатную с гардеробной и кухней нишей.
Помимо гардеробной в спальне есть шкаф. В ванной комнате есть место для хранения бытовой химии и полотенец. В квартире много света, благодаря использованию стеклянной перегородки. Есть запасные посадочные места (складные стулья в шкафу). Подвесной светильник над столом можно перемещать (если нужно подвинуть стол), цепляя длинный провод на дополнительные крепления в потолке.
Camere da Letto con carta da parati e pareti in mattoni - Foto e idee per arredare
1