Camere da Letto con camino lineare Ribbon - Foto e idee per arredare
Filtra anche per:
Budget
Ordina per:Popolari oggi
21 - 40 di 156 foto
1 di 3
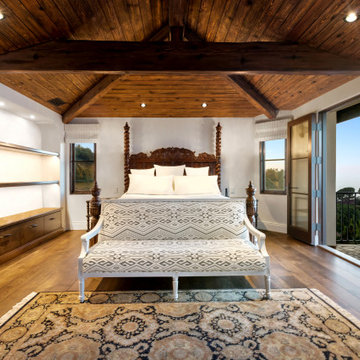
Bedroom with balcony.
Idee per una grande camera da letto mediterranea con pareti bianche, pavimento in legno massello medio, camino lineare Ribbon, cornice del camino piastrellata, pavimento marrone e soffitto in legno
Idee per una grande camera da letto mediterranea con pareti bianche, pavimento in legno massello medio, camino lineare Ribbon, cornice del camino piastrellata, pavimento marrone e soffitto in legno
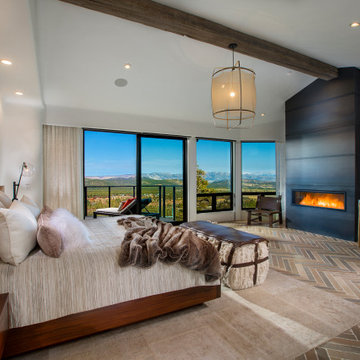
Esempio di una camera matrimoniale rustica con pareti bianche, camino lineare Ribbon, cornice del camino in metallo, pavimento multicolore e soffitto a volta
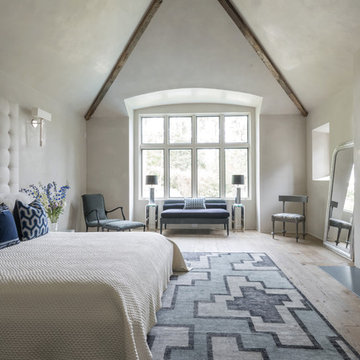
Esempio di una grande e In mansarda camera matrimoniale country con pareti bianche, parquet chiaro, camino lineare Ribbon e pavimento beige
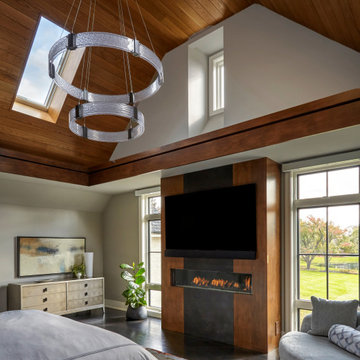
With a vaulted ceiling with white oak paneling, a stunning chandelier by Hammerton, a custom built-in TV and fireplace, this contemporary primary bedroom is full of interest and soul.
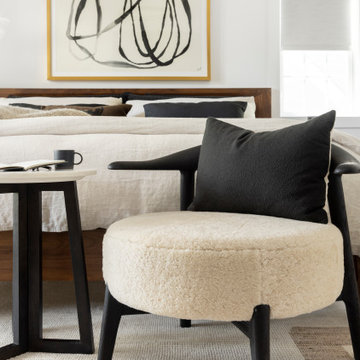
New Addition above the existing garage created the most incredible Primary Bedroom and Bathroom.
Idee per una grande camera matrimoniale design con pareti bianche, parquet chiaro, camino lineare Ribbon, cornice del camino in intonaco e soffitto a volta
Idee per una grande camera matrimoniale design con pareti bianche, parquet chiaro, camino lineare Ribbon, cornice del camino in intonaco e soffitto a volta
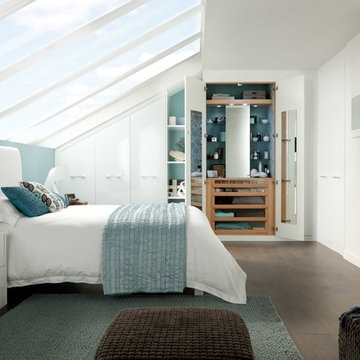
Ispirazione per una grande e In mansarda camera degli ospiti contemporanea con pareti bianche, parquet scuro e camino lineare Ribbon

Emily Minton Redfield
Ispirazione per una camera matrimoniale stile rurale con parquet chiaro, camino lineare Ribbon, pavimento beige, TV, pareti grigie, cornice del camino in metallo, soffitto a volta e carta da parati
Ispirazione per una camera matrimoniale stile rurale con parquet chiaro, camino lineare Ribbon, pavimento beige, TV, pareti grigie, cornice del camino in metallo, soffitto a volta e carta da parati
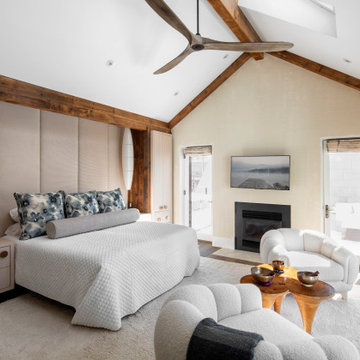
Immagine di una camera matrimoniale stile marinaro con pareti beige, parquet scuro, camino lineare Ribbon, travi a vista e soffitto a volta

This is a view of the master bedroom. There is an exposed beam. Barn style doors. Fireplace with stone surround. Custom cabinetry.
Immagine di una grande camera matrimoniale moderna con pareti bianche, parquet chiaro, camino lineare Ribbon, cornice del camino in pietra, pavimento marrone e soffitto in perlinato
Immagine di una grande camera matrimoniale moderna con pareti bianche, parquet chiaro, camino lineare Ribbon, cornice del camino in pietra, pavimento marrone e soffitto in perlinato
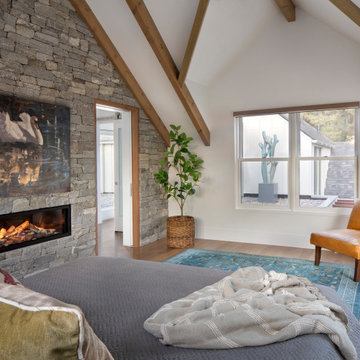
What the owners of the Madeline Ave Residence loved about the home when they bought it was the charm of the original 1920’s structure. However, a dissonance addition from the 1970’s shifted original charm to aesthetic awkwardness and poor flow. While maintaining the feel of the front façade, the rest of the home was reconfigured and choreographed to offer beauty and meet functional needs. Like many homes in historic districts, the homes grow organically to meet needs. Multiple forms and roof lines result.
Due to incorporating these same moves, this renovation fits seamlessly into the neighborhood. It is formal where it needs to be yet comfortable for the daily life. The people, the dog, the cats, the wine: all were carefully tended to throughout the design of the home. The spacious rooms and crisp white palette set the stage for vibrant tile and offers many locations for large scale art. Easy connections to the exterior spaces offer all-season gathering under the shade of the trellis or while making s’mores around the fire pit.
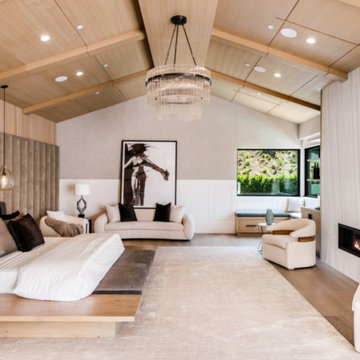
A rare and secluded paradise, the Woodvale Estate is a true modern masterpiece perfect to impress even the most discerning of clientele. At the pinnacle of luxury, this one-of-a-kind new construction features all the modern amenities that one could ever dream of. Situated on an expansive and lush over 35,000 square foot lot with truly unparalleled privacy, this modern estate boasts over 21,000 square feet of meticulously crafted and designer done living space. Behind the hedged, walled, and gated entry find a large motor court leading into the jaw-dropping entryway to this majestic modern marvel. Superlative features include chef's prep kitchen, home theater, professional gym, full spa, hair salon, elevator, temperature-controlled wine storage, 14 car garage that doubles as an event space, outdoor basketball court, and fabulous detached two-story guesthouse. The primary bedroom suite offers a perfectly picturesque escape complete with massive dual walk-in closets, dual spa-like baths, massive outdoor patio, romantic fireplace, and separate private balcony with hot tub. With a truly optimal layout for enjoying the best modern amenities and embracing the California lifestyle, the open floor plan provides spacious living, dining, and family rooms and open entertainer's kitchen with large chef's island, breakfast bar, state-of-the-art appliances, and motorized sliding glass doors for the ultimate enjoyment with ease, class, and sophistication. Enjoy every conceivable amenity and luxury afforded in this truly magnificent and awe-inspiring property that simply put, stands in a class all its own.
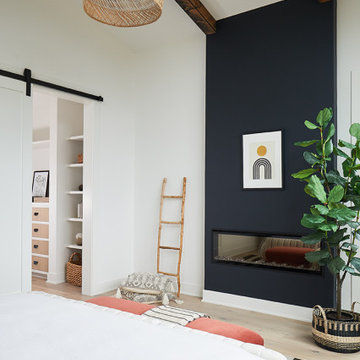
Foto di una camera matrimoniale contemporanea di medie dimensioni con pareti bianche, parquet chiaro, camino lineare Ribbon, cornice del camino in legno e travi a vista

master bedroom with custom wood ceiling
Esempio di un'ampia camera matrimoniale minimalista con pareti multicolore, moquette, camino lineare Ribbon, cornice del camino in pietra, pavimento grigio, soffitto a volta, soffitto in legno e carta da parati
Esempio di un'ampia camera matrimoniale minimalista con pareti multicolore, moquette, camino lineare Ribbon, cornice del camino in pietra, pavimento grigio, soffitto a volta, soffitto in legno e carta da parati
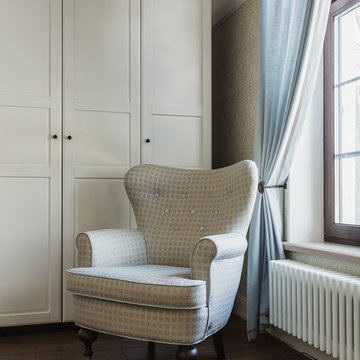
фотограф Ольга Шангина
Ispirazione per una camera matrimoniale classica di medie dimensioni con pareti beige, pavimento in laminato, camino lineare Ribbon, cornice del camino piastrellata, pavimento marrone, travi a vista e carta da parati
Ispirazione per una camera matrimoniale classica di medie dimensioni con pareti beige, pavimento in laminato, camino lineare Ribbon, cornice del camino piastrellata, pavimento marrone, travi a vista e carta da parati
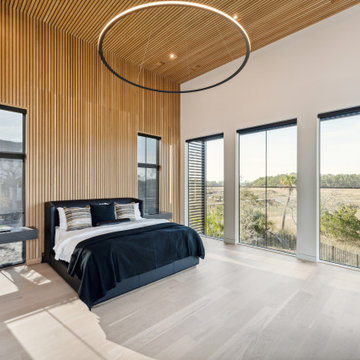
Immagine di una grande camera matrimoniale moderna con pareti bianche, parquet chiaro, camino lineare Ribbon, cornice del camino in pietra, pannellatura e soffitto in legno
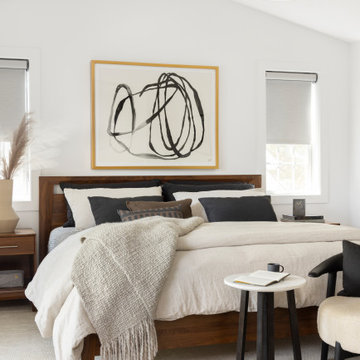
New Addition above the existing garage created the most incredible Primary Bedroom and Bathroom.
Idee per una grande camera matrimoniale design con pareti bianche, parquet chiaro, camino lineare Ribbon, cornice del camino in intonaco e soffitto a volta
Idee per una grande camera matrimoniale design con pareti bianche, parquet chiaro, camino lineare Ribbon, cornice del camino in intonaco e soffitto a volta
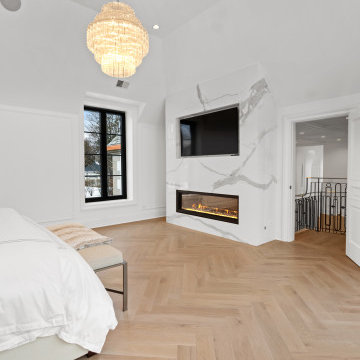
Master bedroom with custom herringbone pattern floors, fireplace, built in tv, and balcony.
Foto di una camera matrimoniale moderna di medie dimensioni con pareti bianche, parquet chiaro, camino lineare Ribbon, cornice del camino in pietra, pavimento beige e soffitto a volta
Foto di una camera matrimoniale moderna di medie dimensioni con pareti bianche, parquet chiaro, camino lineare Ribbon, cornice del camino in pietra, pavimento beige e soffitto a volta
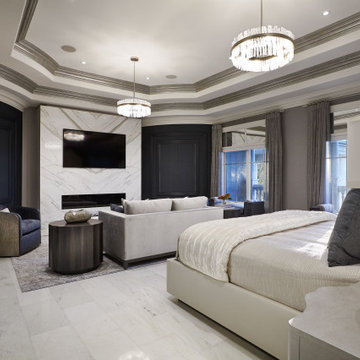
Luxurious primary bedroom.
Esempio di un'ampia camera matrimoniale chic con pareti multicolore, pavimento in gres porcellanato, camino lineare Ribbon, cornice del camino piastrellata, pavimento beige, soffitto ribassato e pannellatura
Esempio di un'ampia camera matrimoniale chic con pareti multicolore, pavimento in gres porcellanato, camino lineare Ribbon, cornice del camino piastrellata, pavimento beige, soffitto ribassato e pannellatura
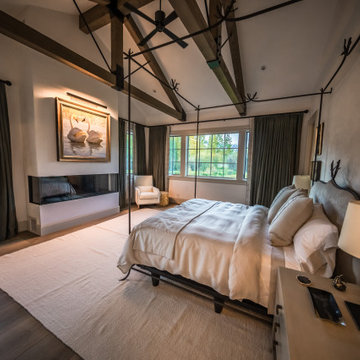
Esempio di una grande camera matrimoniale stile rurale con pareti beige, parquet scuro, camino lineare Ribbon, pavimento marrone e travi a vista
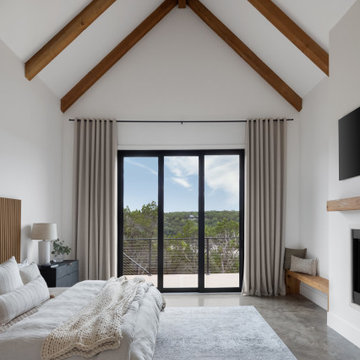
Immagine di una grande camera matrimoniale nordica con pareti bianche, pavimento in cemento, camino lineare Ribbon, cornice del camino in intonaco, pavimento beige e travi a vista
Camere da Letto con camino lineare Ribbon - Foto e idee per arredare
2